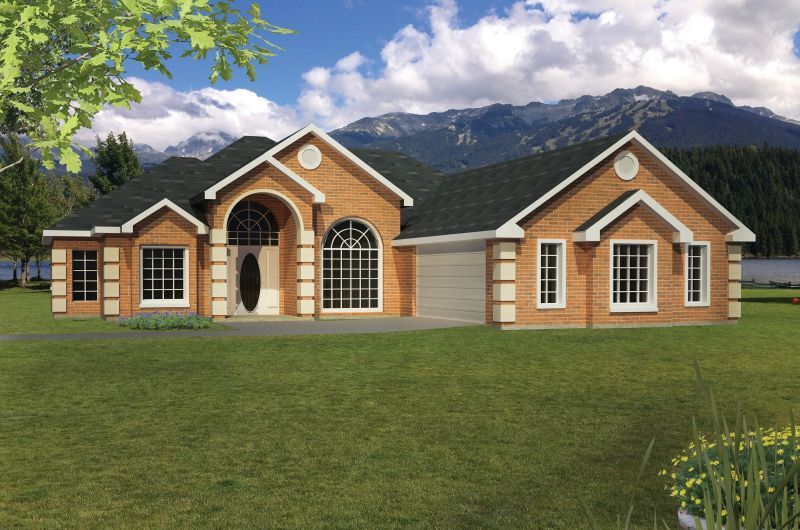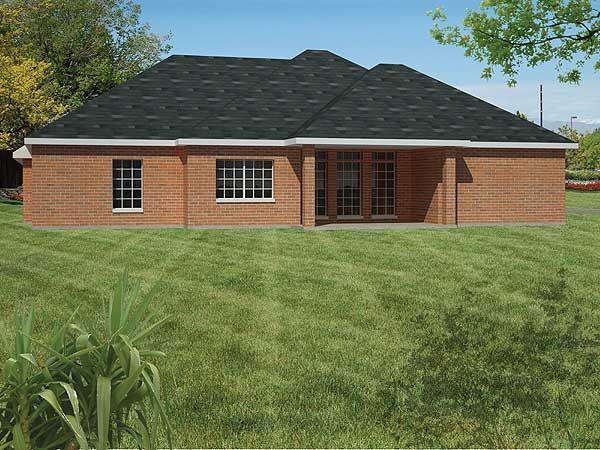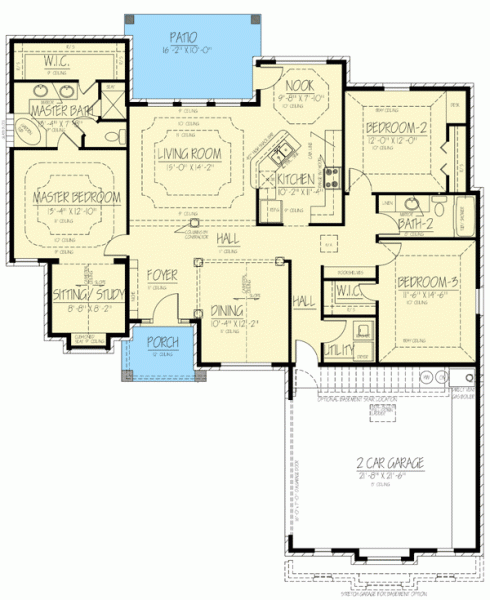Plan KS-61015-1-3: One-story 3 Bed European House Plan With Split Bedrooms
Page has been viewed 474 times

House Plan KS-61015-1-3
Mirror reverseTwo arched windows allow for additional light in the lobby and a dining room with an arched ceiling of this one-story European house plan. Almost in every room of this house, multi-level ceilings are made, giving this house a chic look. Columns inside the house separate the dining room and entrance foyer with a vaulted ceiling. The separate arrangement of bedrooms separates the bedrooms of the family members from the master suite with a multi-level ceiling and seating space. A covered patio at the back of the house will protect you from the sun and rain, creating a good place to relax in the fresh air. To the house is attached a garage under the gable roof and with the entrance from the site, formed by the garage and the house.
HOUSE PLAN IMAGE 1

Фото 3. Проект KS-61015
Convert Feet and inches to meters and vice versa
Only plan: $225 USD.
Order Plan
HOUSE PLAN INFORMATION
Quantity
Dimensions
Walls
Facade cladding
- brick
Living room feature
- open layout
Kitchen feature
- kitchen island
Bedroom features
- Walk-in closet
- First floor master
- seating place
- Bath + shower
- Split bedrooms






