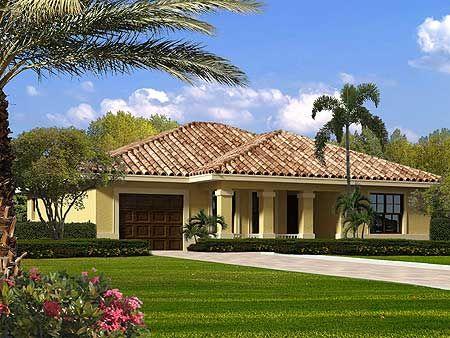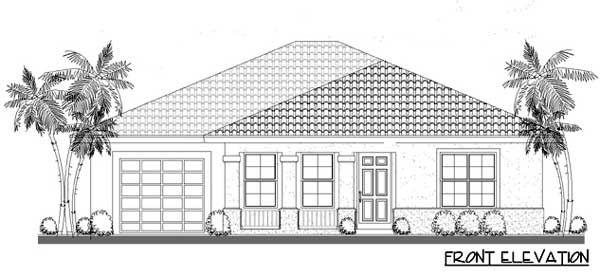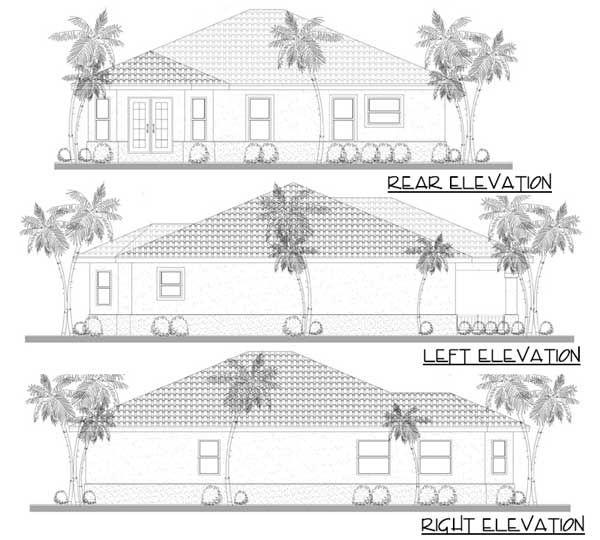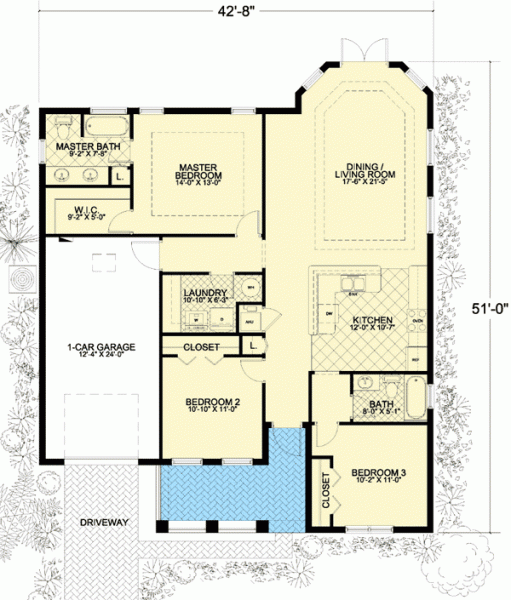Plan AA-32210-1-3: Small one-story 3 Bed Mediterranean House Plan
Page has been viewed 657 times

House Plan AA-32210-1-3
Mirror reverse- With an area of only 137 square meters, this compact plan of a Mediterranean home does not sacrifice style.
- The tray ceiling unites a huge space for the living room and the dining room, which have double doors leading to the back of the house.
- In the master bedroom with a large dressing room, there is also a ceiling with a canopy.
- The remaining two bedrooms are located in front of the house and are separated from the master bedroom.
HOUSE PLAN IMAGE 1

HOUSE PLAN IMAGE 2

Convert Feet and inches to meters and vice versa
Only plan: $175 USD.
Order Plan
HOUSE PLAN INFORMATION
Quantity
Floor
1
Bedroom
3
Bath
2
Cars
1
Dimensions
Total heating area
1470 sq.ft
1st floor square
1470 sq.ft
House width
42′8″
House depth
50′10″
Ridge Height
15′1″
1st Floor ceiling
7′10″
Walls
Exterior wall thickness
200
Wall insulation
7 BTU/h
Bedroom Feature
- walk-in closet
- 1st floor master
Garage area
310 sq.ft
Facade type






