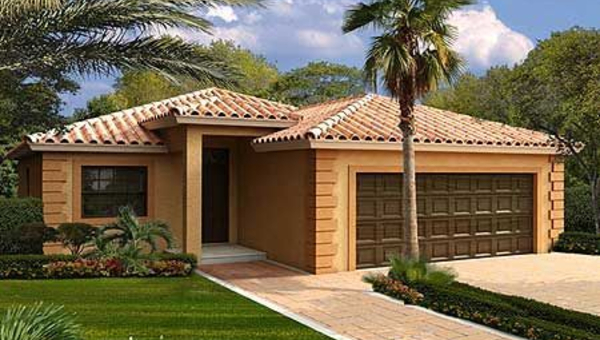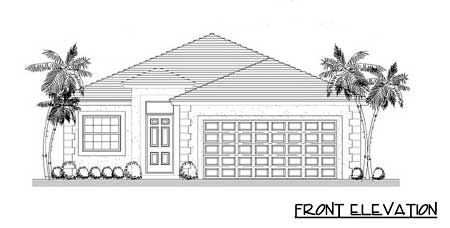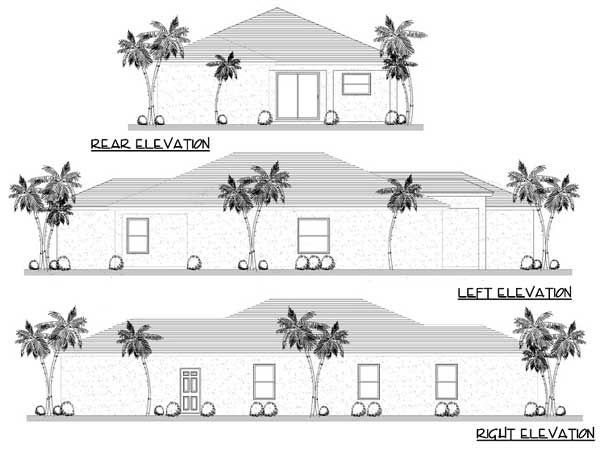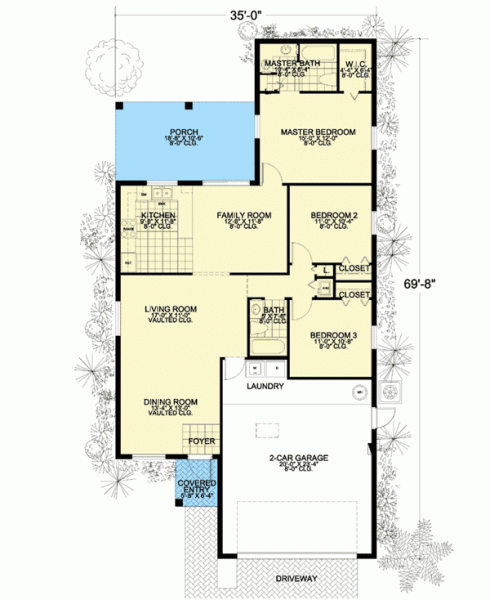Plan AA-32209-1-3: One-story 3 Bed Mediterranean House Plan For a Narrow Lot
Page has been viewed 668 times

House Plan AA-32209-1-3
Mirror reverse- Only 30 feet wide, this cozy Mediterranean plan of the house is getting bigger thanks to the open plan.
- Vaulted ceilings unite the living room and dining room, adding a sense of spaciousness.
- At the back of the kitchen and living room, there is a view of the covered terrace.
- All bedrooms are grouped on the right side of the house with a quiet master bedroom in the back.
- Roof - truss construction
HOUSE PLAN IMAGE 1

Фасад #2 по проекту KD-32209AA
HOUSE PLAN IMAGE 2

Фасады
Convert Feet and inches to meters and vice versa
Only plan: $175 USD.
Order Plan
HOUSE PLAN INFORMATION
Quantity
Floor
1
Bedroom
3
Bath
2
Cars
2
Dimensions
Total heating area
1370 sq.ft
1st floor square
1370 sq.ft
House width
35′1″
House depth
69′7″
Ridge Height
16′5″
1st Floor ceiling
7′10″
Walls
Exterior wall thickness
200
Wall insulation
7 BTU/h
Bedroom features
- First floor master
Garage area
520 sq.ft






