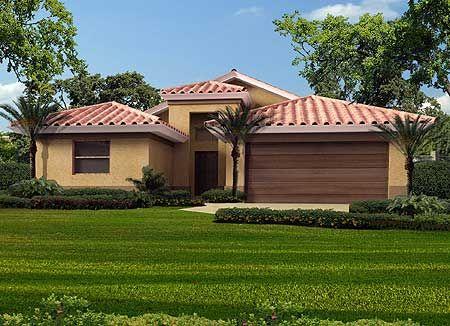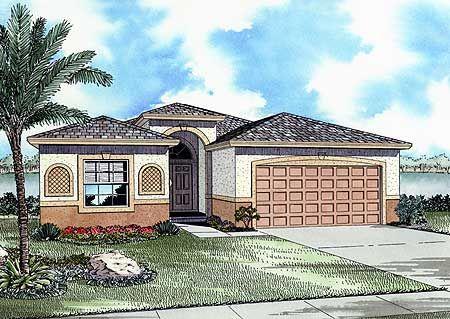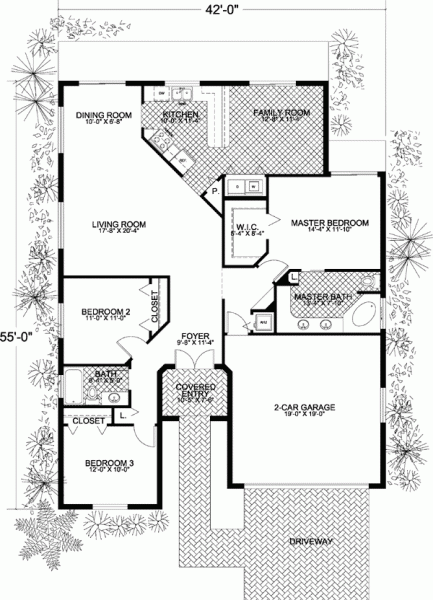Plan AA-32161-1-3: One-story 3 Bed Mediterranean House Plan
Page has been viewed 635 times

House Plan AA-32161-1-3
Mirror reverse- This small Mediterranean-style house under a tiled roof is designed for a narrow plot.
- A covered entry leads to a spacious foyer with bedrooms for family members on the left.
- A huge living room connects to the dining room, creating a feeling of spaciousness.
- A cozy family room adjoins the kitchen so that you can comfortably take sandwiches while you are watching TV and watch your children or grandchildren.
- The master bedroom has a spacious dressing room and an en-suite bathroom with double washbasin.
HOUSE PLAN IMAGE 1

Convert Feet and inches to meters and vice versa
Only plan: $200 USD.
Order Plan
HOUSE PLAN INFORMATION
Quantity
Floor
1
Bedroom
3
Bath
2
Cars
2
Dimensions
Total heating area
1610 sq.ft
1st floor square
1610 sq.ft
House width
41′12″
House depth
40′8″
Ridge Height
17′9″
1st Floor ceiling
7′10″
Walls
Exterior wall thickness
200
Wall insulation
7 BTU/h
Living room feature
- open layout
Kitchen feature
- separate kitchen
Bedroom Feature
- walk-in closet
- 1st floor master
- split bedrooms
Garage Location
Garage area
400 sq.ft






