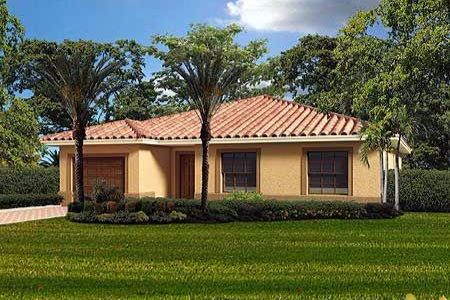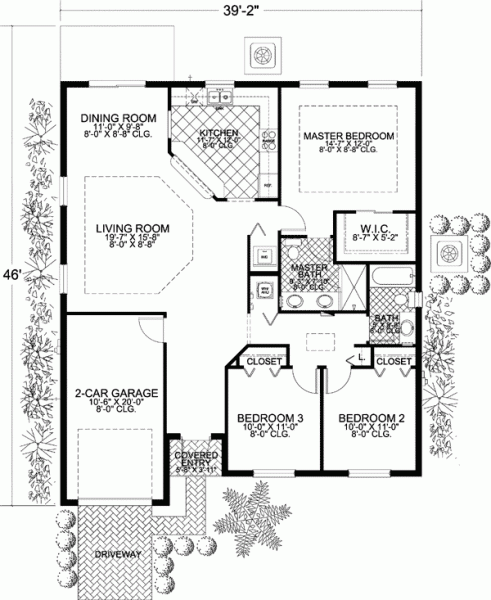Plan AA-32159-1-3: One-story 3 Bed Mediterranean House Plan
Page has been viewed 615 times

House Plan AA-32159-1-3
Mirror reverse- A suitable size for a couple starting their life together or as a second holiday home, this Mediterranean home plan is made with many windows that illuminate the rooms well.
- A large, open floor plan allows you to see the living and dining area while standing in the kitchen.
- Stretch ceiling covers the master bedroom, which has a dressing room and bathroom.
- Inhabitants of bedrooms 2 and 3 use the bathroom in the hall.
Convert Feet and inches to meters and vice versa
Only plan: $175 USD.
Order Plan
HOUSE PLAN INFORMATION
Quantity
Floor
1
Bedroom
3
Bath
2
Cars
1
Dimensions
Total heating area
1450 sq.ft
1st floor square
1450 sq.ft
House width
39′1″
House depth
45′11″
Ridge Height
17′5″
1st Floor ceiling
7′10″
2nd Floor ceiling
8′6″
Walls
Exterior wall thickness
200
Wall insulation
7 BTU/h
Bedroom Feature
- walk-in closet
- 1st floor master
Garage area
230 sq.ft






