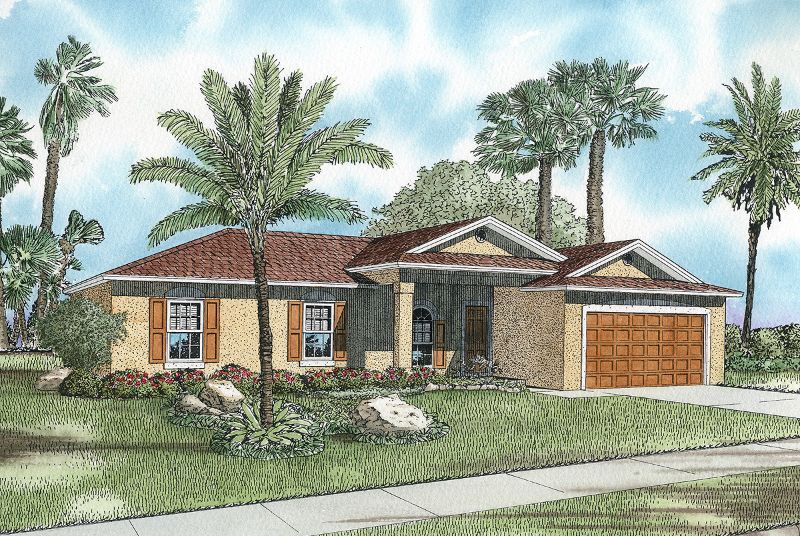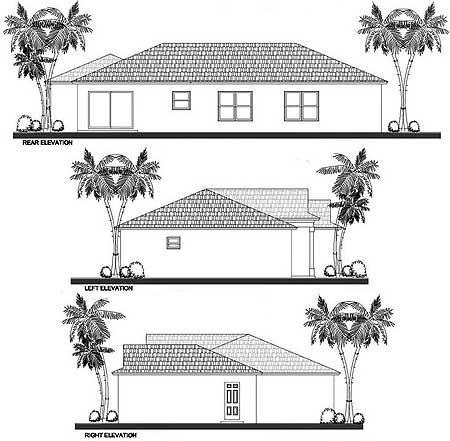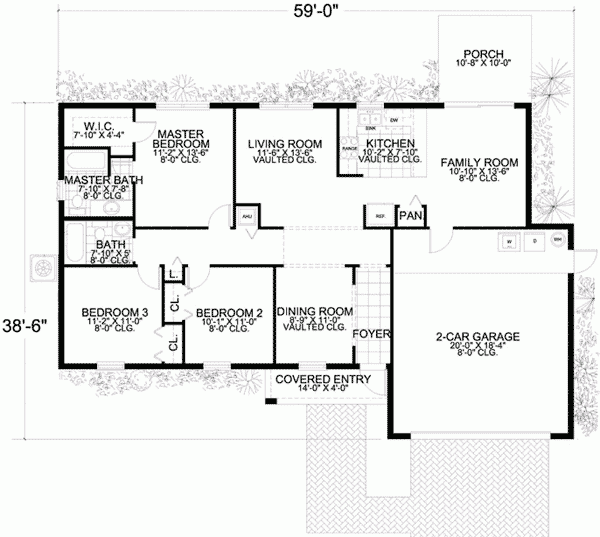Plan AA-32085-1-3: One-story 3 Bed Mediterranean House Plan with rear veranda
Page has been viewed 505 times

House Plan AA-32085-1-3
Mirror reverse- This Mediterranean-style house plan offers you three bedrooms on one floor for the convenience of living. Go inside the closed foyer and go to the dining room or the living room. This space is divided only by arches leading you from room to room.
- The kitchen is open to the family. You will enjoy the convenient pantry and bar counter. The family room is open to the rear veranda, ideal for grilling or relaxing outdoors.
- For children or guests, there are two more bedrooms with a shared bathroom.
- At the end of the day, go to your cozy bedroom with dressing room and bathroom with double sinks.
- The washer / dryer is conveniently located away from the living room at the back of the garage for two cars.
HOUSE PLAN IMAGE 1

Convert Feet and inches to meters and vice versa
Only plan: $175 USD.
Order Plan
HOUSE PLAN INFORMATION
Quantity
Floor
1
Bedroom
3
Bath
2
Cars
2
Dimensions
Total heating area
1400 sq.ft
1st floor square
1400 sq.ft
House width
59′1″
House depth
38′5″
Ridge Height
15′1″
1st Floor ceiling
7′10″
Walls
Exterior wall thickness
200
Wall insulation
7 BTU/h
Living room feature
- open layout
Bedroom Feature
- walk-in closet
- 1st floor master
Garage area
500 sq.ft






