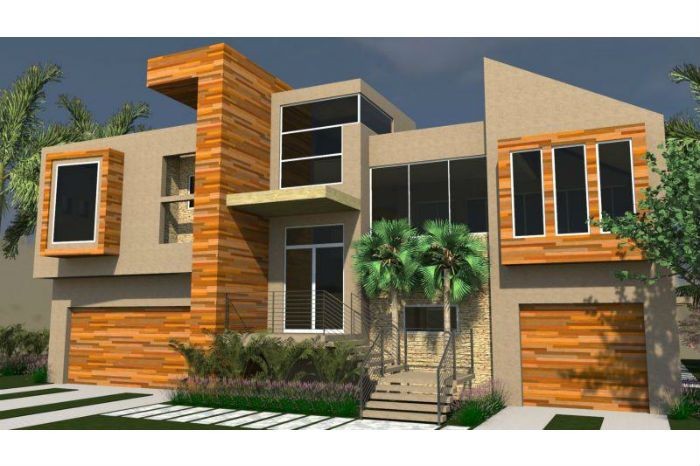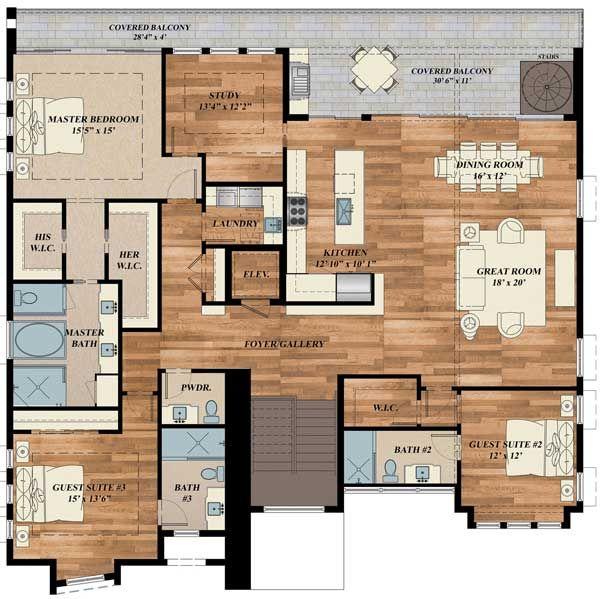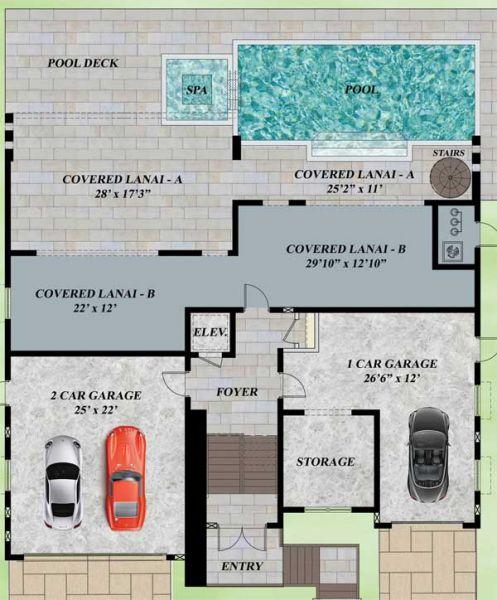Plan DN-31834-1 -3: One-story 3 Bed Modern House Plan With Split Bedrooms And Deck
Page has been viewed 806 times

House Plan DN-31834-1 -3
Mirror reverseThis 301 sq.feet house plan is made of cinder block with an drive-under garage. The underground garage is more convenient to build on a slopping lot. In any case, such a garage will save on the size of the lot. Next to it also often arrange an utility room, which will make it easy to make economical heating at home. Elevator in the house will allow people with limited mobility to move around the house without problems . The terrace will help to expand the area of the house, as well as to designate a comfortable recreation area for all family members. On the deck it is convenient to gather on a warm summer evening for the whole family and enjoy the nature. The master bedroom is located on the ground floor.
Floor Plans
See all house plans from this designerConvert Feet and inches to meters and vice versa
Only plan: $350 USD.
Order Plan
HOUSE PLAN INFORMATION
Quantity
Dimensions
Walls
Facade cladding
- stone
- stucco
- horizontal siding
Rafters
- concrete beams
Living room feature
- open layout
Kitchen feature
- kitchen island
Bedroom features
- Walk-in closet
- First floor master
- Bath + shower
- Split bedrooms
Garage type
- Driveunder
Outdoor living
- deck







