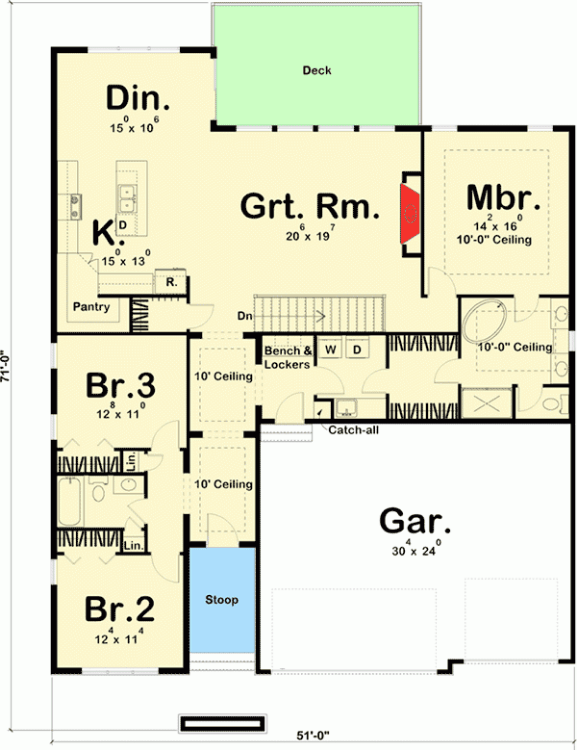Plan DJ-62547-1-3: One-story 3 Bed Modern House Plan With Split Bedrooms For Slopping Lot
Page has been viewed 581 times
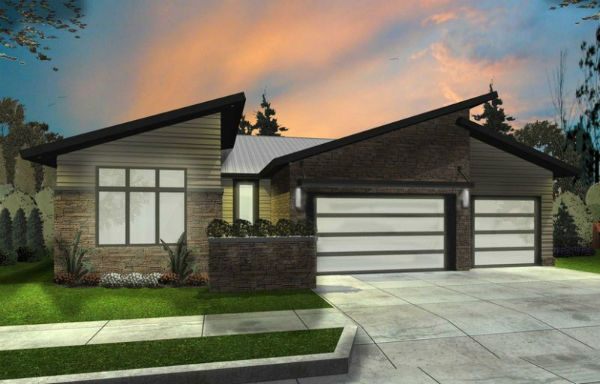
House Plan DJ-62547-1-3
Mirror reverse- This modern house plan with a dynamic facade and open plan, allowing you to spend time with family and friends, and separate bedrooms will allow you to retire for a relaxing holiday.
- Slant roofs with a large slope and wide overhangs, simple materials and a different direction of the slope give this project individuality and appeal.
- A special feature of the layout is the single space of the living room and kitchen-dining room.
- The master bedroom has a fully equipped bathroom, from where you can get to the spacious dressing room and then to the laundry room, making it easy to do the cleaning and washing. The other two bedrooms are combined in a block with a shared bathroom.
- A spacious three-car garage can be turned into a garage with a workshop or warehouse for seasonal items. From the garage, you can go into the house through the hallway with a bench for changing shoes and a locker for clothes.
HOUSE PLAN IMAGE 1
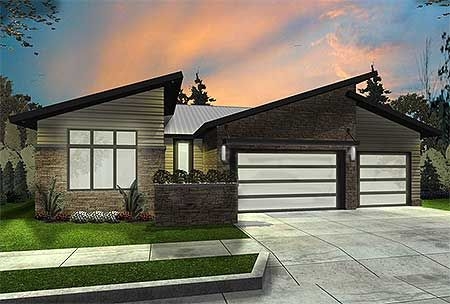
Фото 2
HOUSE PLAN IMAGE 2
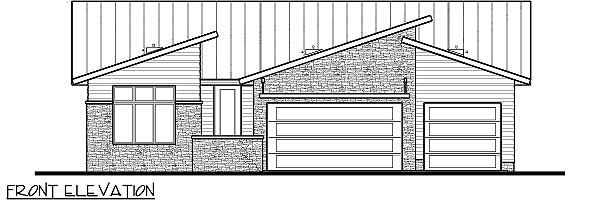
Фото 3
HOUSE PLAN IMAGE 3
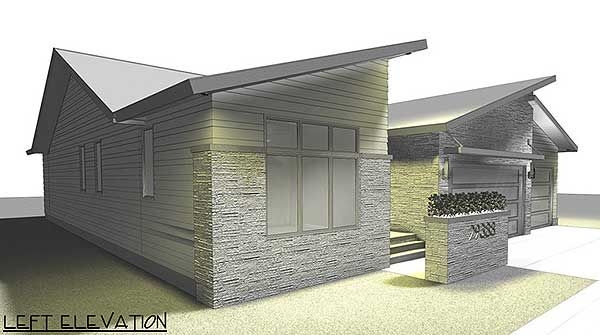
Фото 4
HOUSE PLAN IMAGE 4
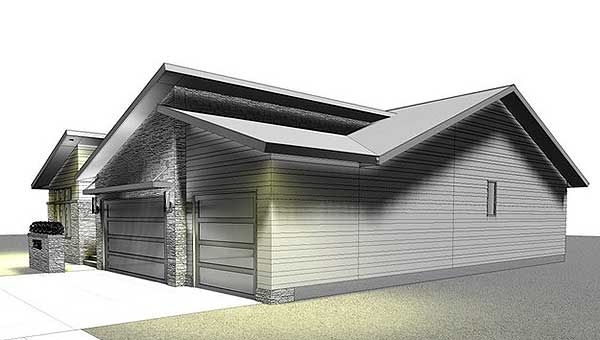
Фото 5
HOUSE PLAN IMAGE 5
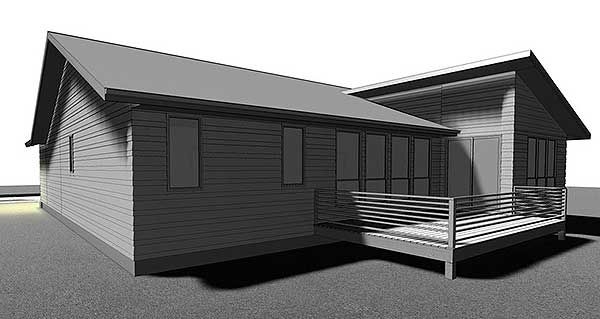
Фото 6
HOUSE PLAN IMAGE 6
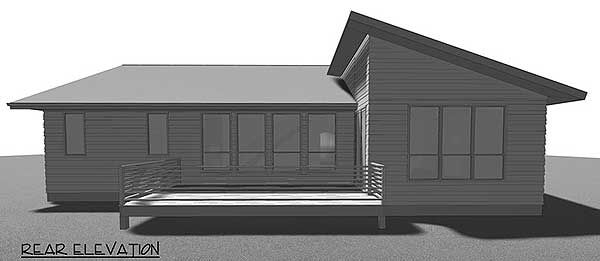
Фото 7
HOUSE PLAN IMAGE 7
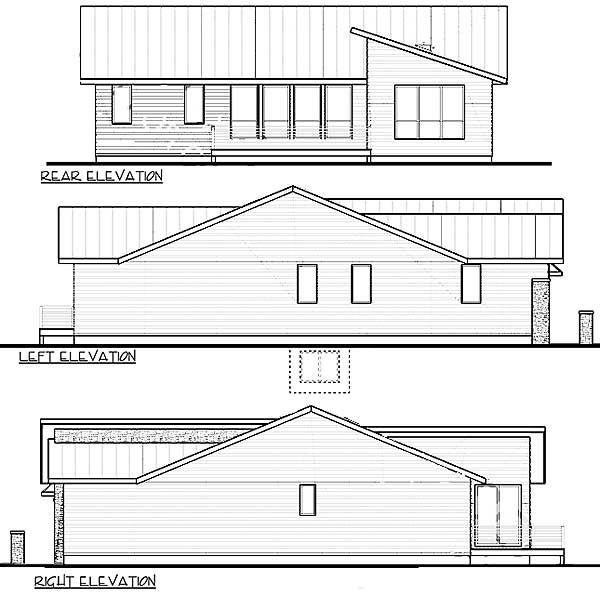
Фото 8
Convert Feet and inches to meters and vice versa
Only plan: $250 USD.
Order Plan
HOUSE PLAN INFORMATION
Quantity
Floor
1
Bedroom
3
Bath
2
Cars
3
Dimensions
Total heating area
2010 sq.ft
1st floor square
2010 sq.ft
2nd floor square
690 sq.ft
House width
50′10″
House depth
70′10″
Ridge Height
20′0″
1st Floor ceiling
8′10″
Walls
Exterior wall thickness
2x4
Wall insulation
9 BTU/h
Main roof pitch
12 by 12
Living room feature
- open layout
Kitchen feature
- kitchen island
- pantry
Bedroom features
- Walk-in closet
- Private patio access
- Bath + shower
- Split bedrooms
Garage Location
front
Garage area
730 sq.ft
