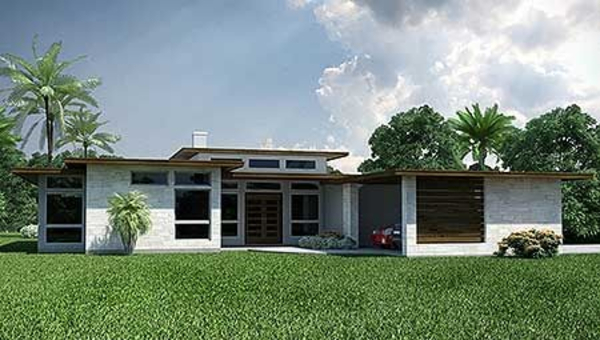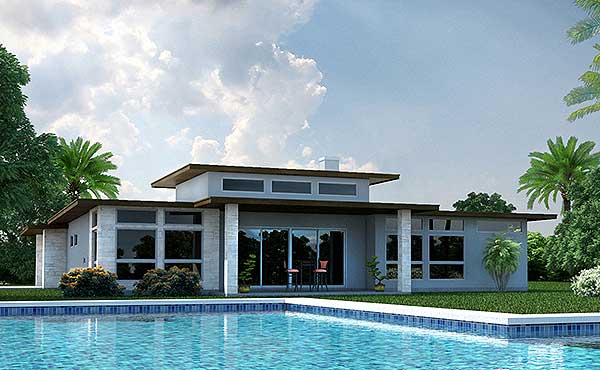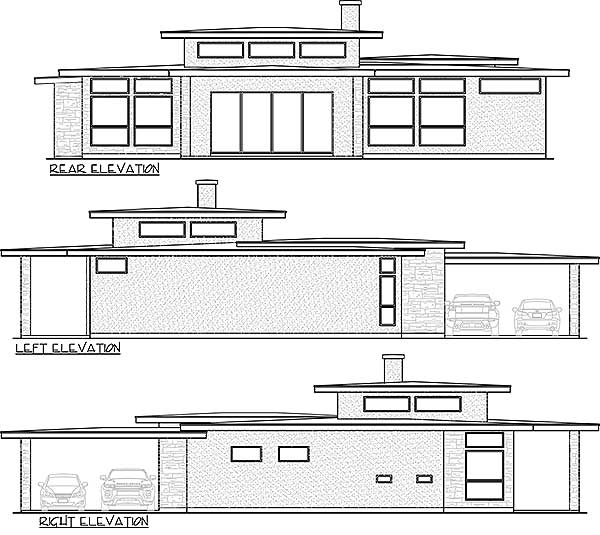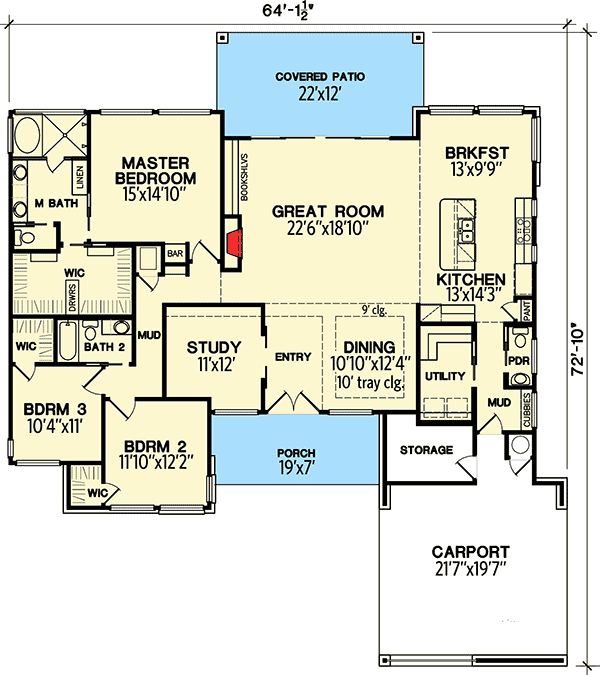Plan D-31186-1-3: One-story 3 Bed Modern House Plan With Home Office
Page has been viewed 514 times

House Plan D-31186-1-3
Mirror reverse- This three-bedroom plan in a modern style looks very stylish, thanks to panoramic windows and small windows above the entrance door. Near the courtyard is a carport for two cars with a utility room.
- Inside, the sliding doors hide the cabinet to the left, and to the right is the dining room with a hipped ceiling.
- In the living room, there is a fireplace, next to which there are built-in wardrobes, sliding balcony doors lead to an internal covered patio. Adjacent to the living room is a kitchen. They are separated by a kitchen island with a bar.
- In the master bedroom, there are two dressing rooms for her and for him, a shower for two and a bathroom. The other two bedrooms are located on the sides of another bathroom.
- Laundry and utility rooms are located next to the hallway with built-in lockers for clothes and shoes for family members.
- The slope of the roof is only about 2 degrees, only for water to flow.
HOUSE PLAN IMAGE 1

HOUSE PLAN IMAGE 2

HOUSE PLAN IMAGE 3

Convert Feet and inches to meters and vice versa
Only plan: $275 USD.
Order Plan
HOUSE PLAN INFORMATION
Quantity
Floor
1
Bedroom
3
Bath
2
Cars
2
Dimensions
Total heating area
2280 sq.ft
1st floor square
2280 sq.ft
House width
64′4″
House depth
72′10″
Ridge Height
16′9″
1st Floor ceiling
9′10″
Walls
Exterior wall thickness
2x4
Wall insulation
9 BTU/h
Main roof pitch
0 by 12
Rafters
- lumber
Living room feature
- fireplace
- open layout
Kitchen feature
- kitchen island
Bedroom Feature
- walk-in closet
- 1st floor master
- bath and shower
Special rooms
Garage type
- House plan with carpot
Garage area
420 sq.ft
Outdoor living
- deck






