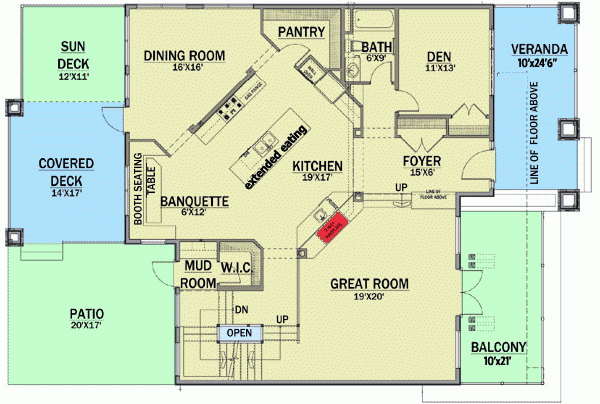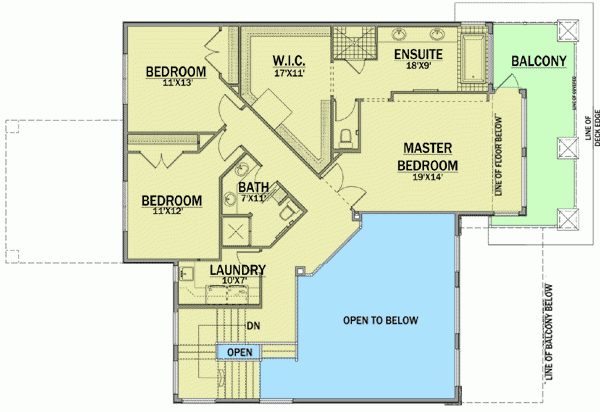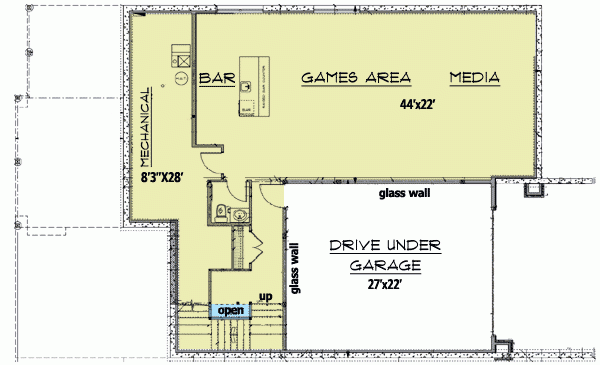Plan AB-81637-2-3: Two-story 3 Bed Modern House Plan With Split Bedrooms And Deckfor Slopping Lot
Page has been viewed 1123 times
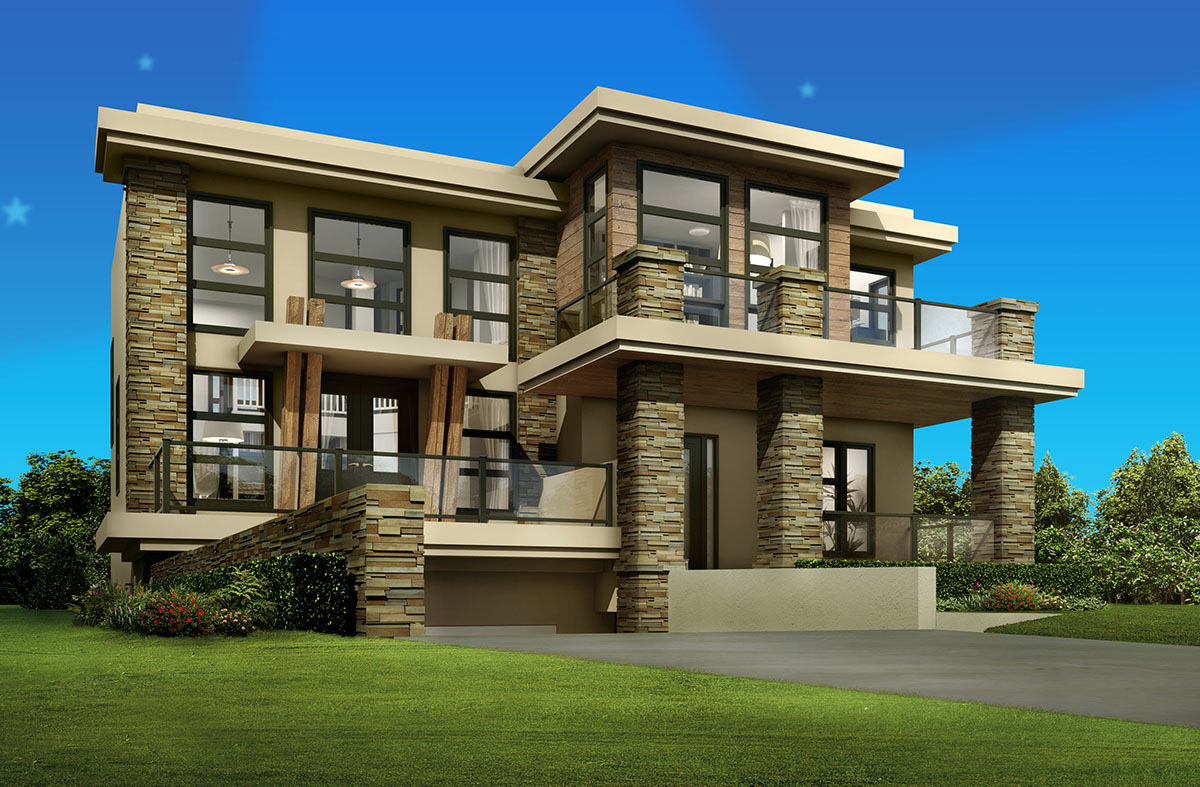
House Plan AB-81637-2-3
Mirror reverse- Stone, plaster and a lot of glass give this house a spectacular modern look.
- Both the dining and living areas are well lit and look great.
- Beautiful balconies, verandas, and a solarium can be found in abundance for your outdoor enjoyment.
- A second-floor loft overlooks the beautiful living room downstairs.
- In the master bedroom, a huge walk-in closet provides an amazing place to store things, and your own balcony is perfect for morning coffee and relaxation.
- Plans come with an unfinished basement floor with a proposed plan for a huge game room, a bar, and a media area.
HOUSE PLAN IMAGE 1
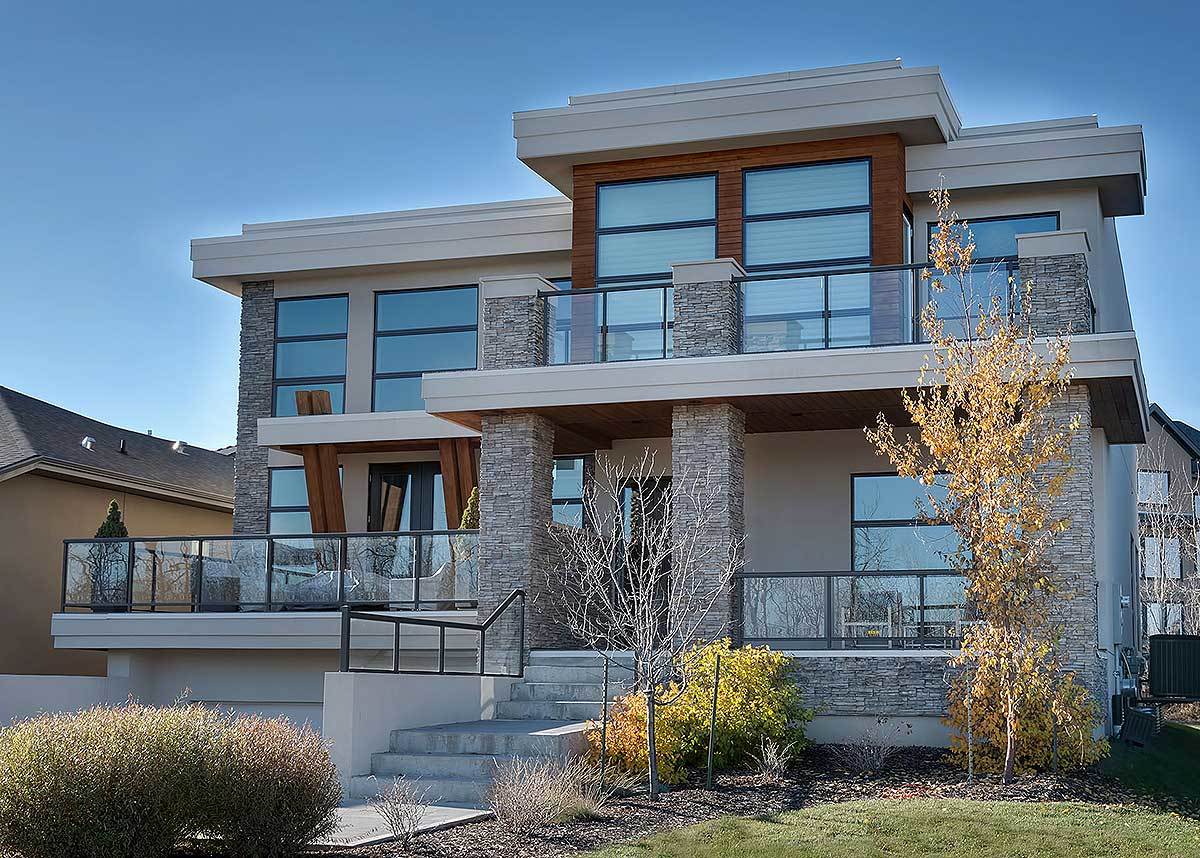
Над гаражом большая терраса
HOUSE PLAN IMAGE 2
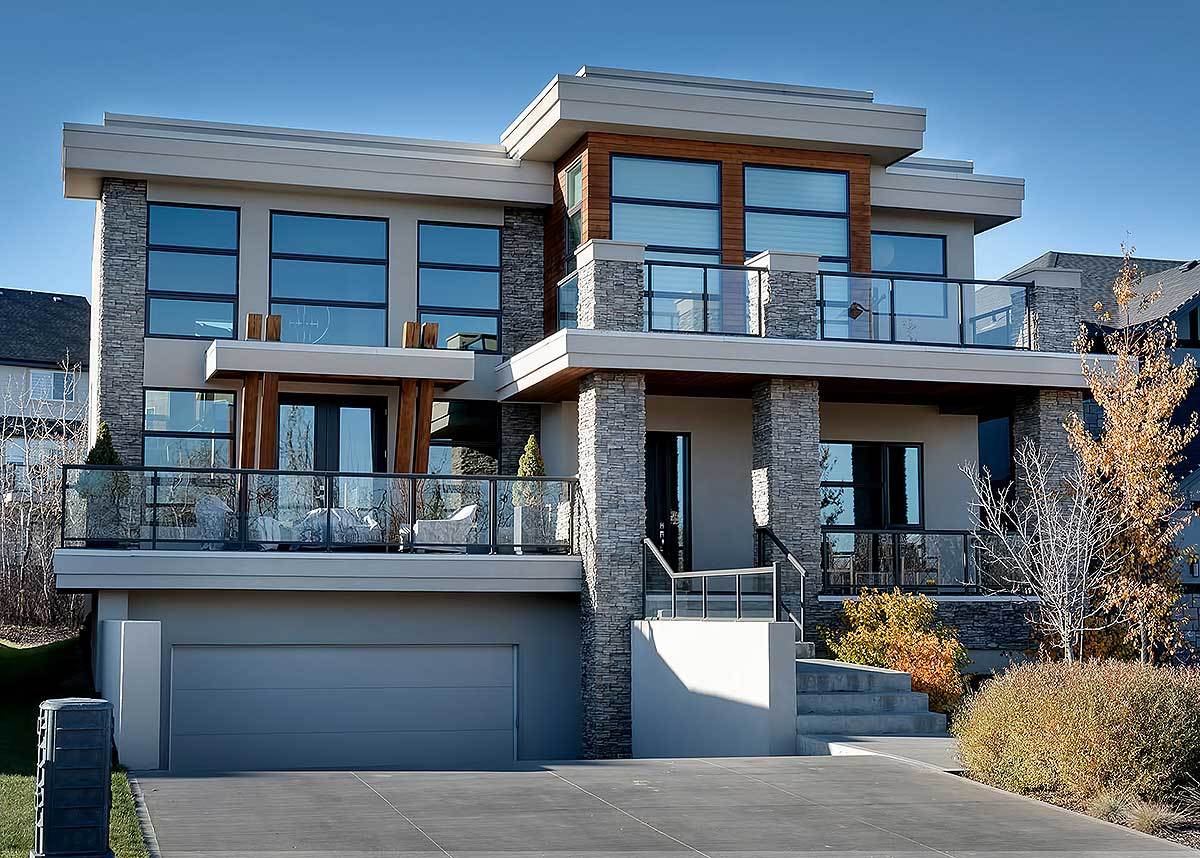
Дом построен с подземным гаражом
HOUSE PLAN IMAGE 3
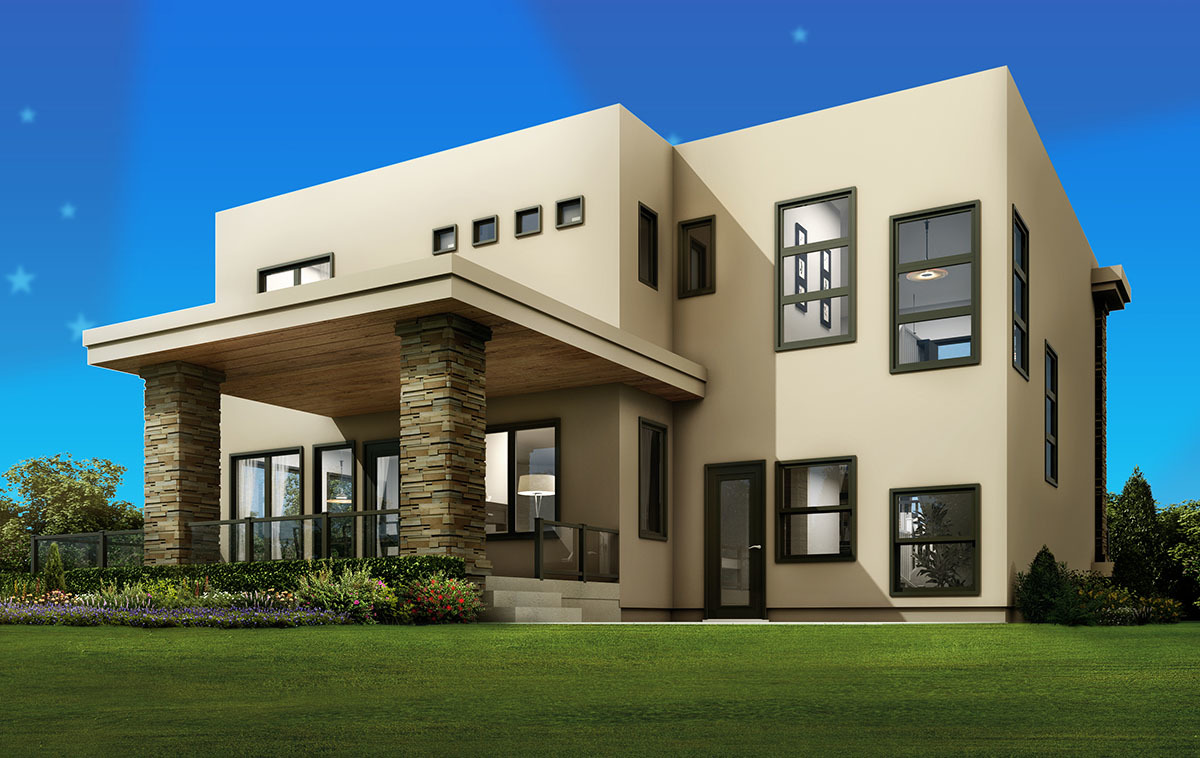
Вид дома сзади. Проект AB-81637-2-3
HOUSE PLAN IMAGE 4
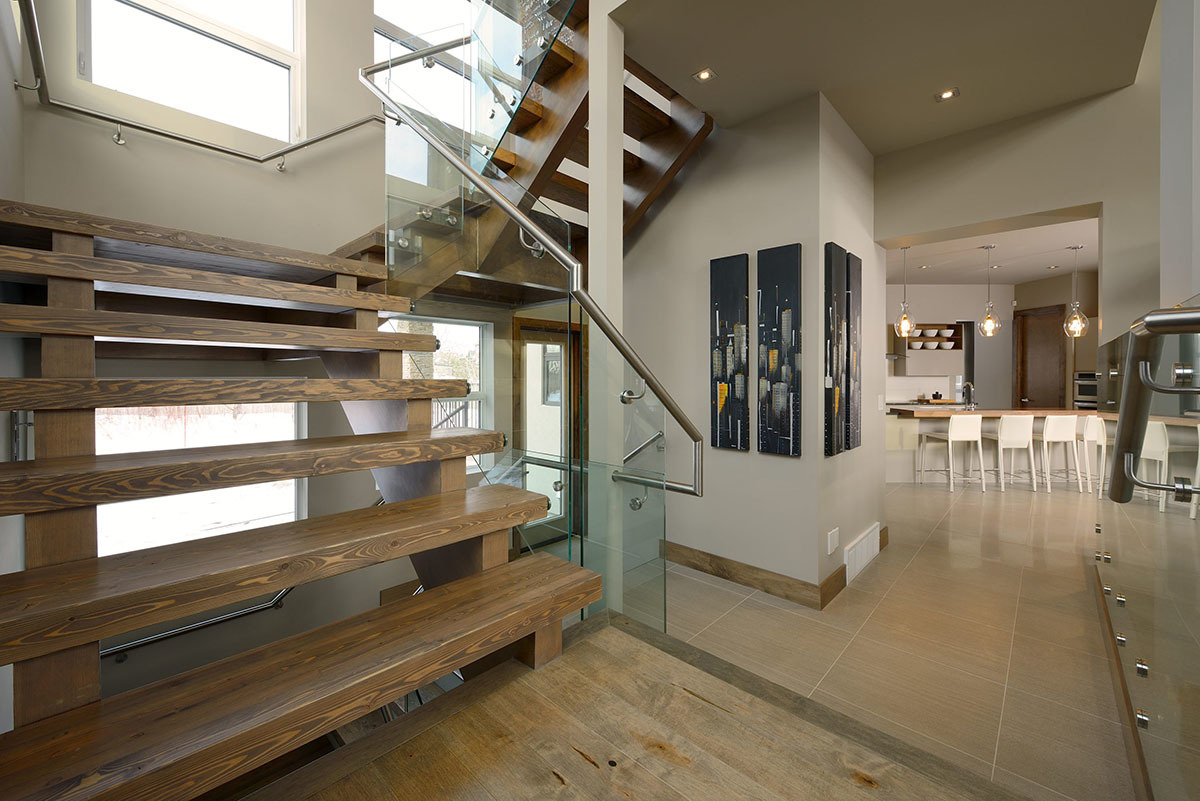
Открытая лестница без подступенков
HOUSE PLAN IMAGE 5
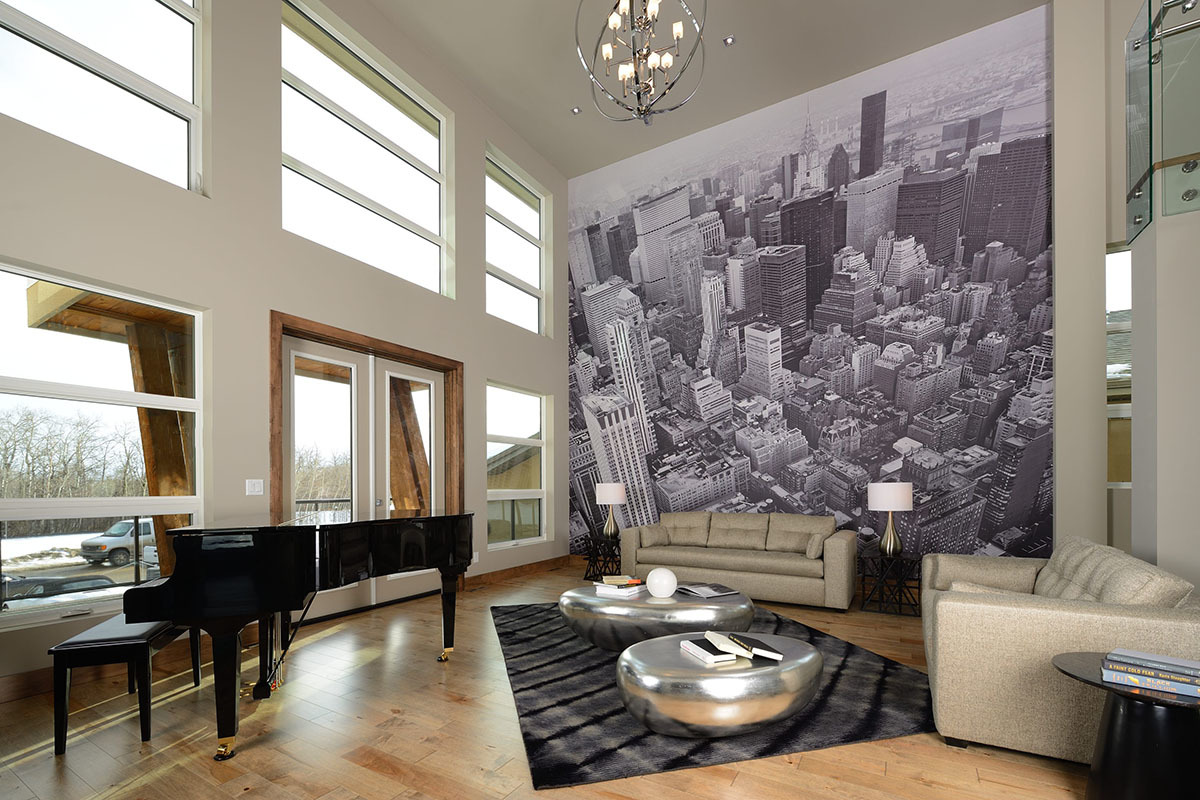
Гостиная с окнами второго света
HOUSE PLAN IMAGE 6
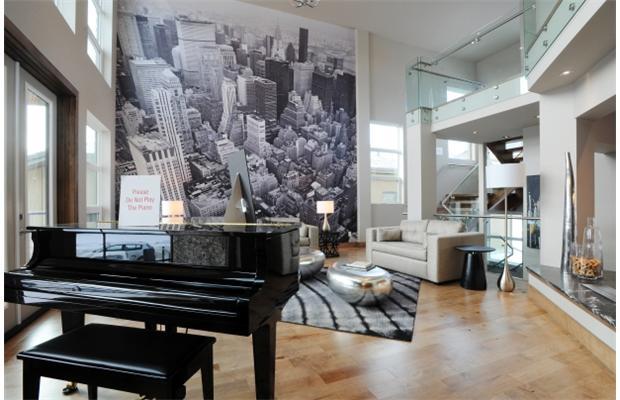
Гостиная в современном стиле с роялем
HOUSE PLAN IMAGE 7
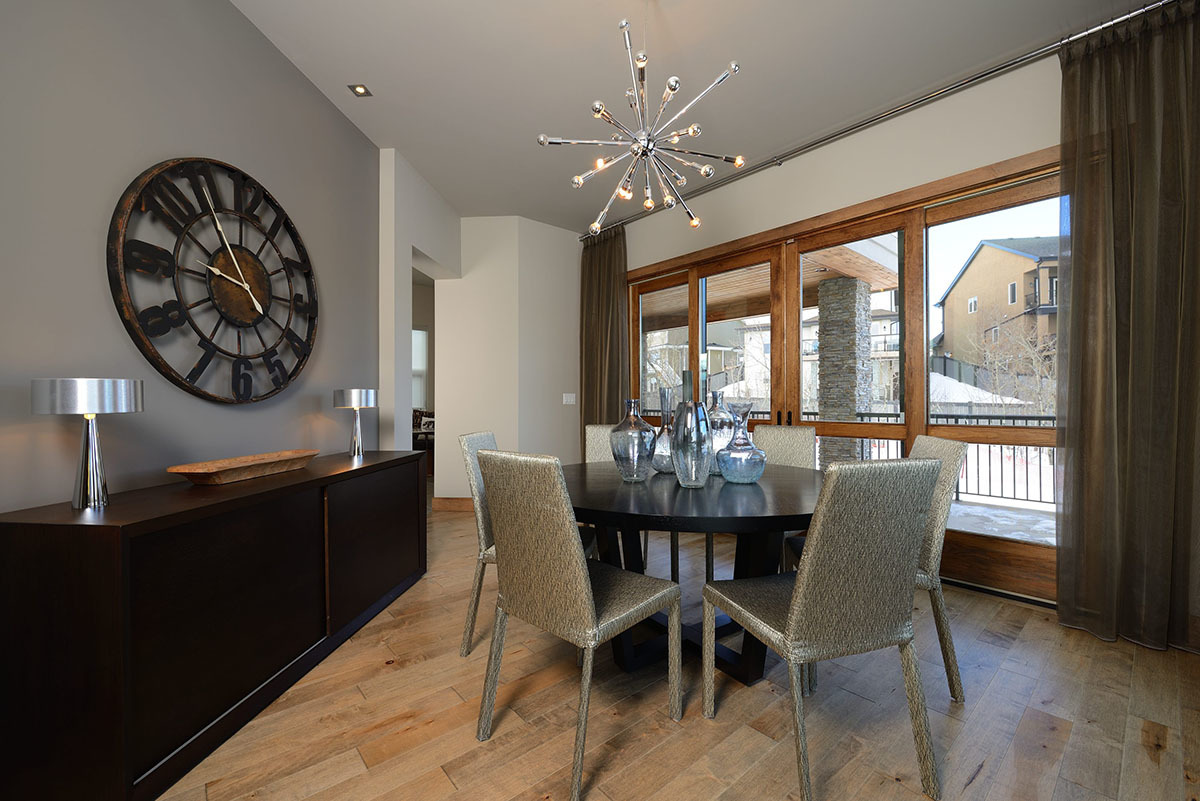
Столовая
HOUSE PLAN IMAGE 8
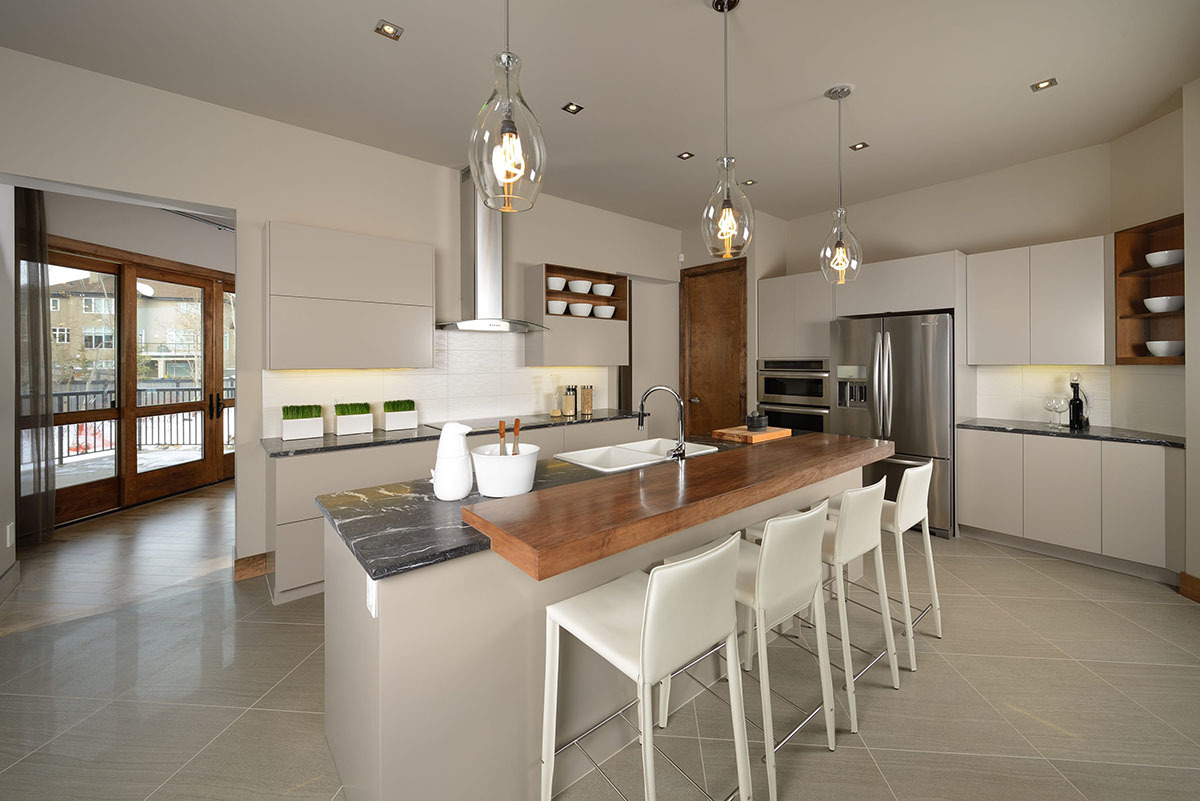
Современная кухня в белом. Проект AB-81637-2-3
HOUSE PLAN IMAGE 9
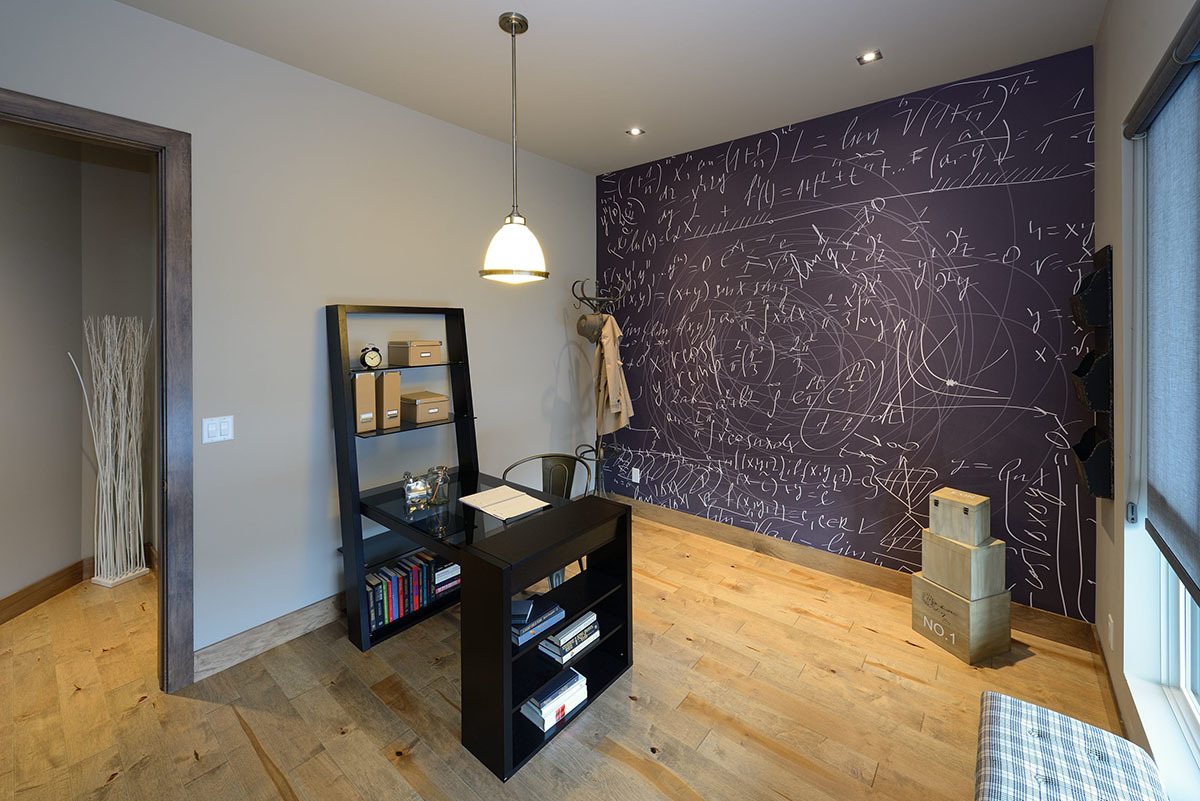
Кабинет с панно в виде школьной доски
HOUSE PLAN IMAGE 10
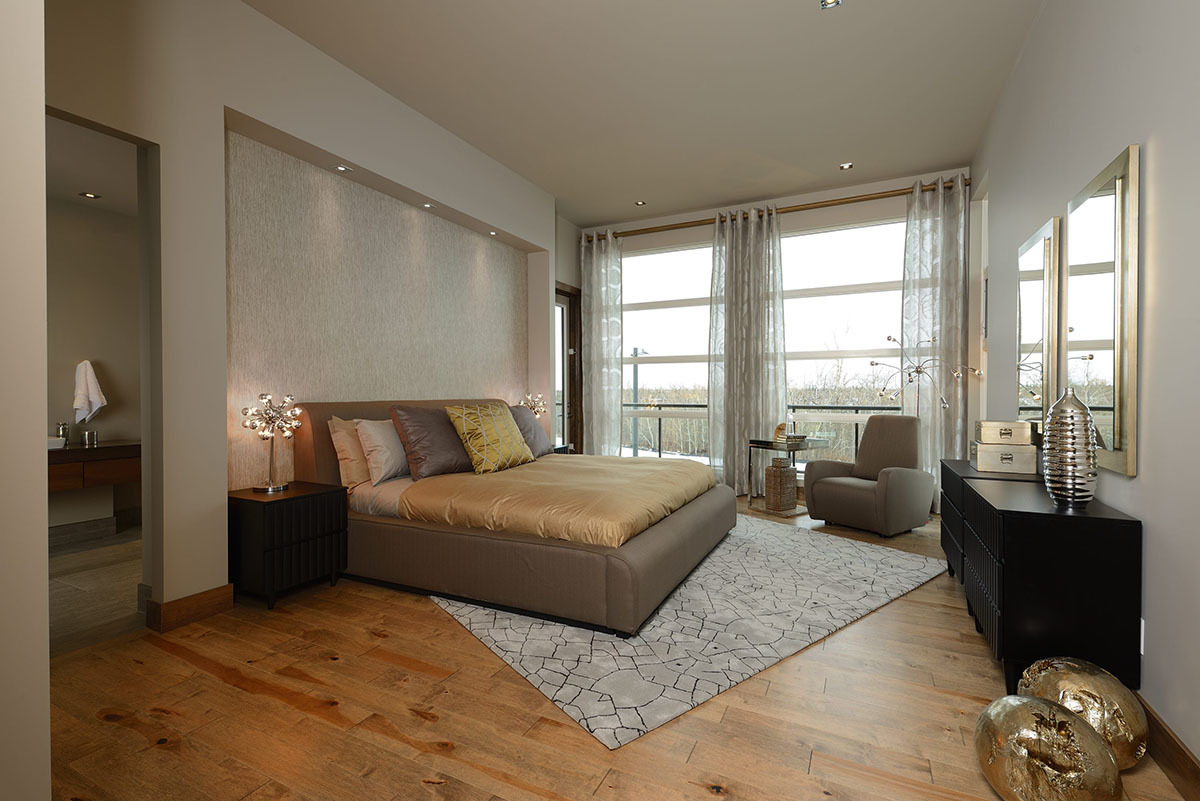
Хозяйская спальня
HOUSE PLAN IMAGE 11
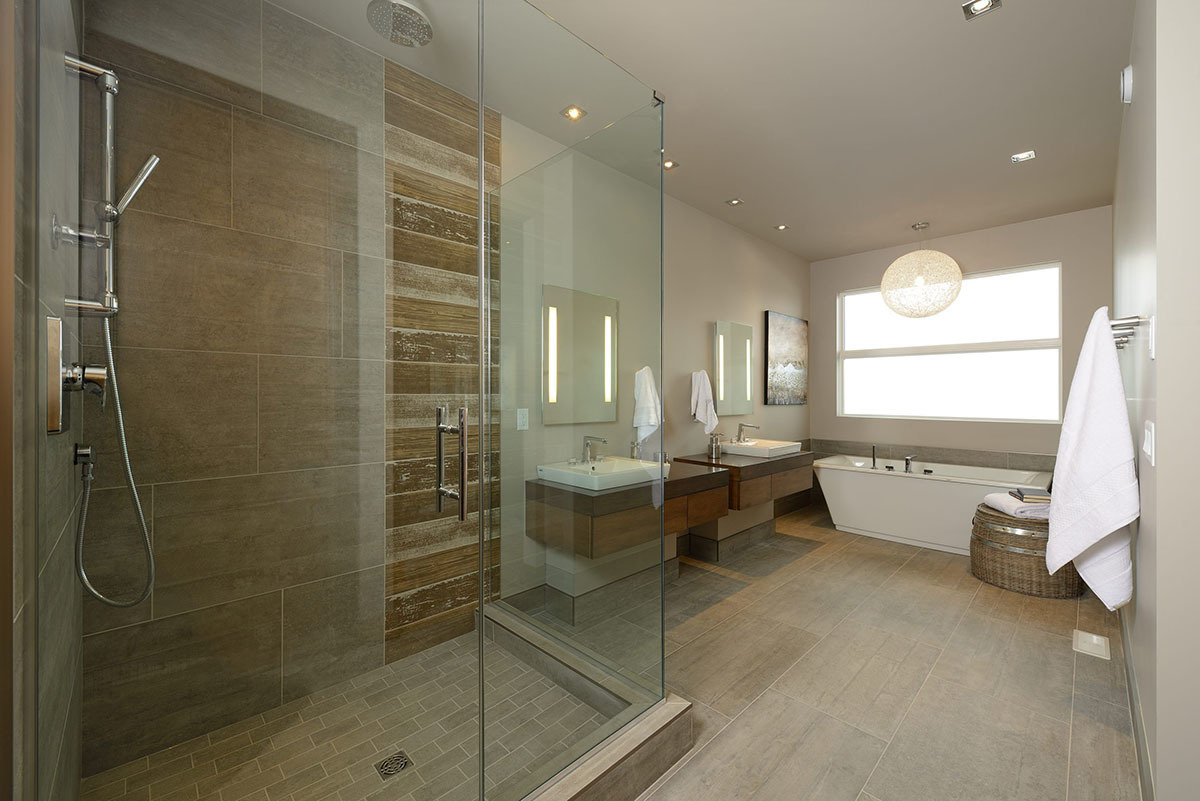
Душевая с стеклянными дверцами в хозяйской спальне
HOUSE PLAN IMAGE 12
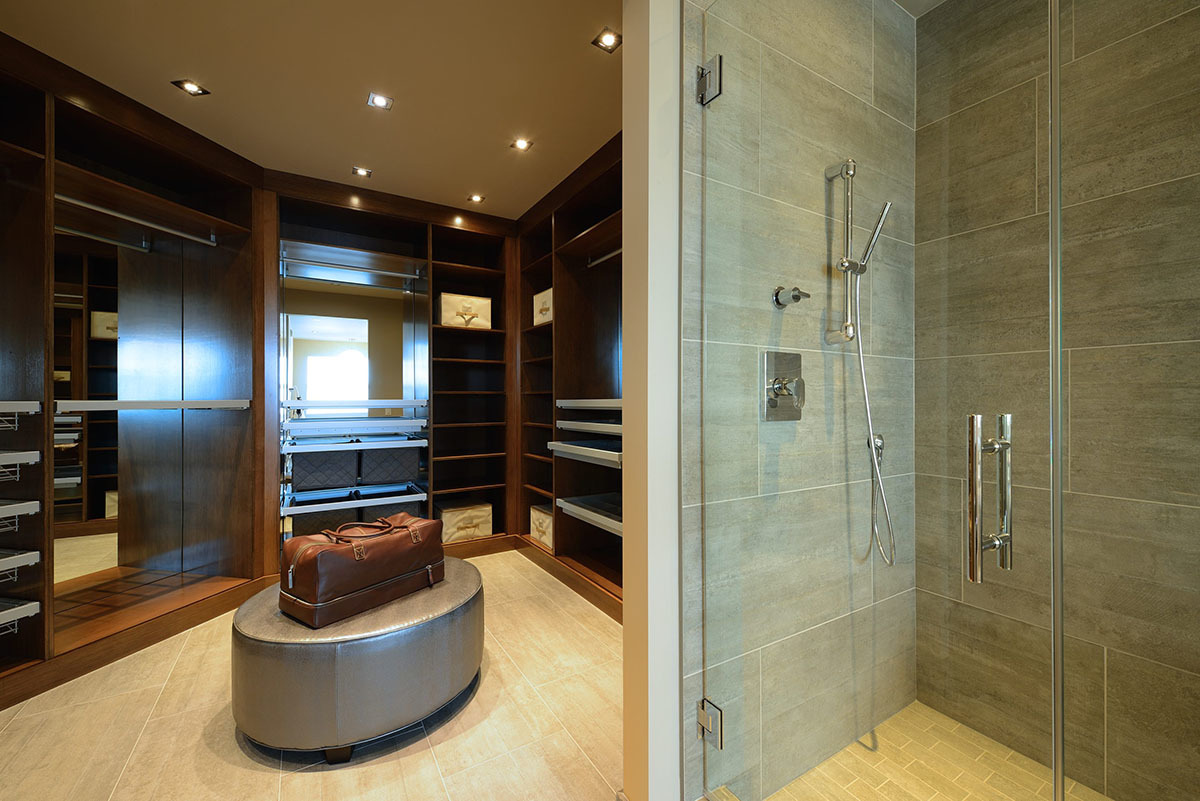
Гардеробная комната рядом с хозяйской ванной
HOUSE PLAN IMAGE 13
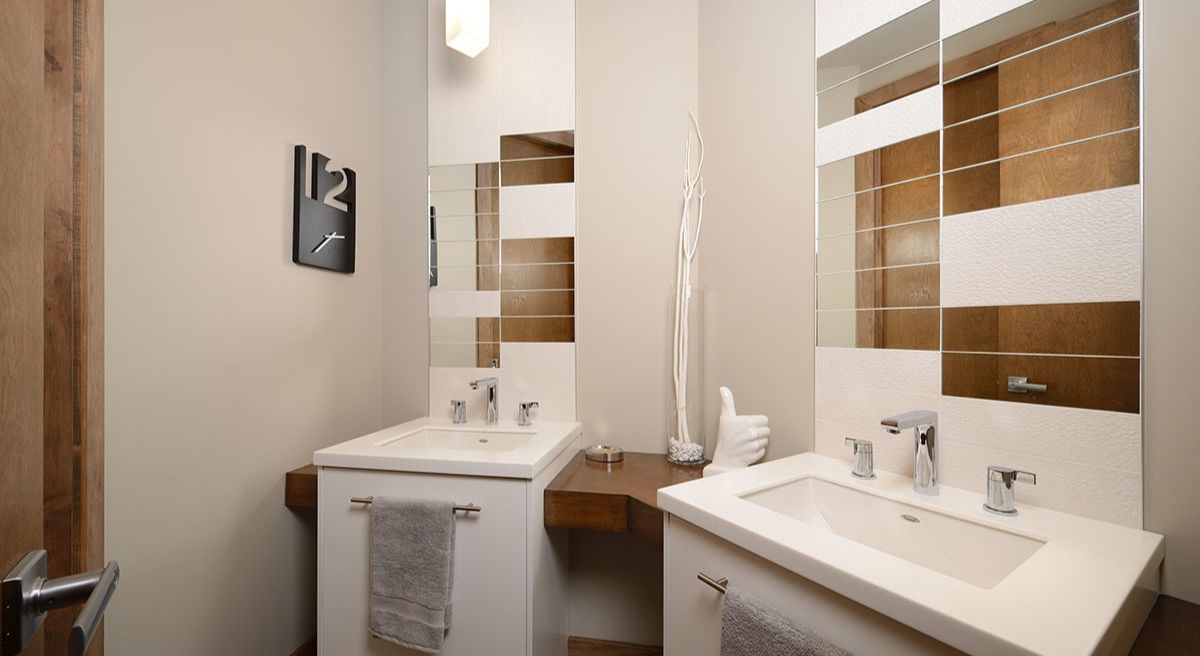
Дизайн ванной с белой мебелью
HOUSE PLAN IMAGE 14
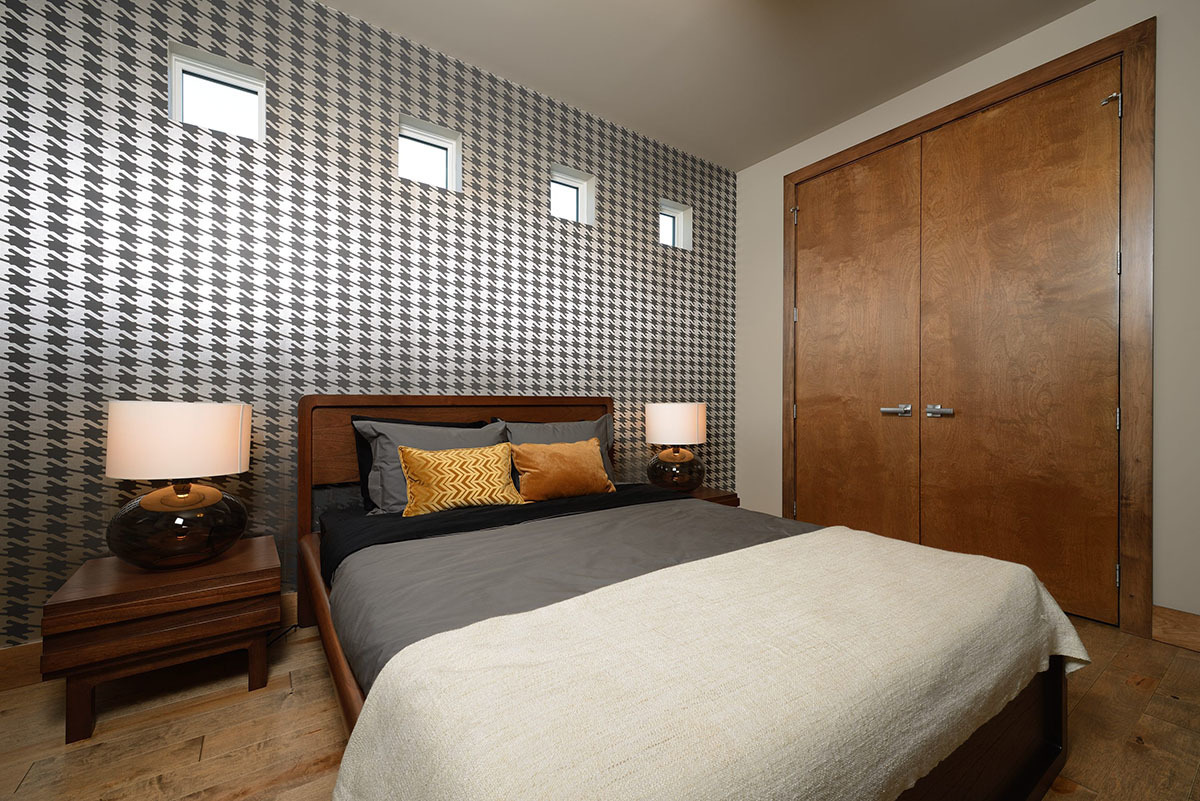
Спальня с белыми стенами и черно-белыми обоями на одной стене
HOUSE PLAN IMAGE 15
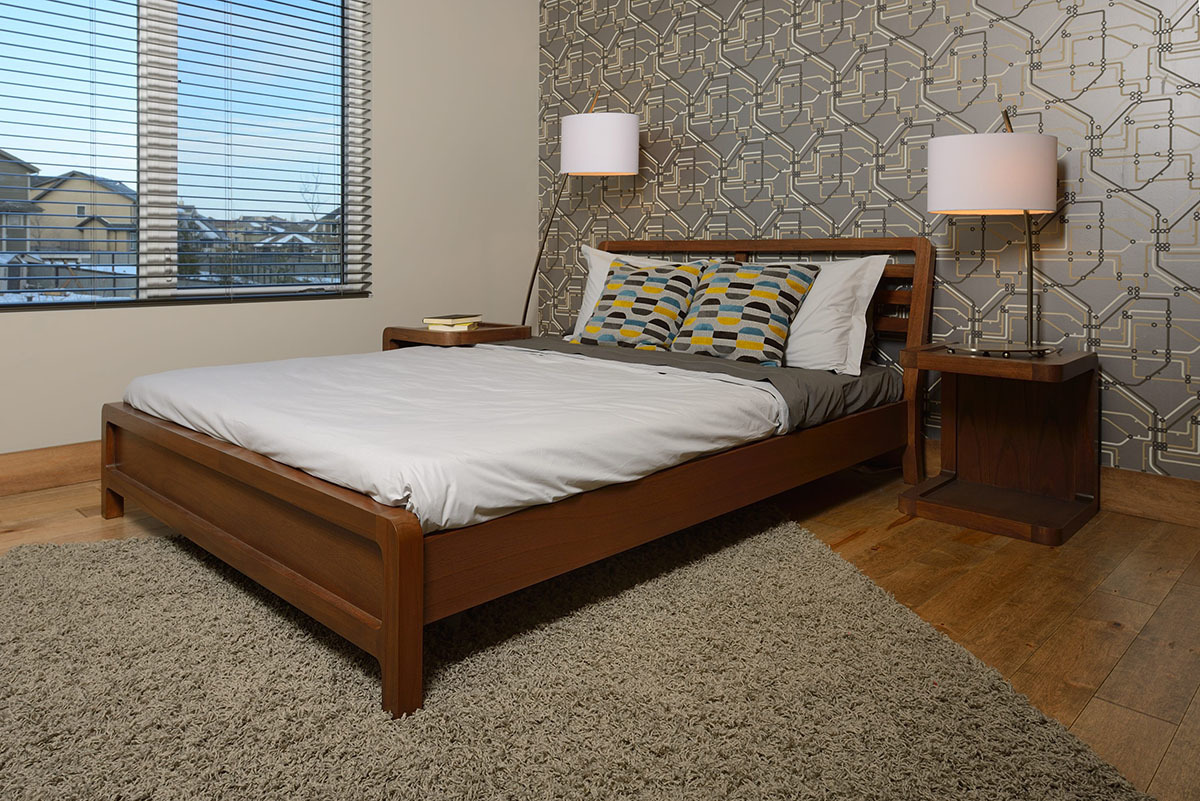
Спальня с обоями на одной стене
HOUSE PLAN IMAGE 16
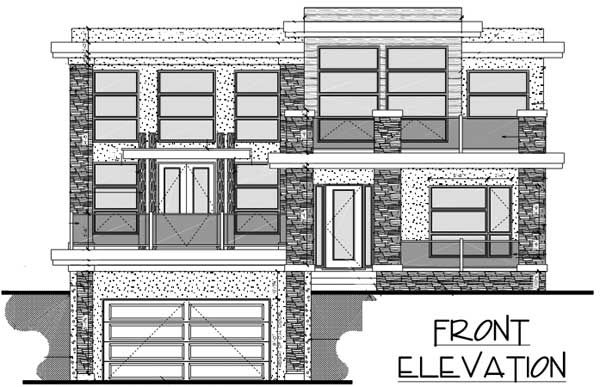
Фото 3
Floor Plans
See all house plans from this designerConvert Feet and inches to meters and vice versa
Only plan: $425 USD.
Order Plan
HOUSE PLAN INFORMATION
Quantity
Floor
2
Bedroom
3
Bath
3
Cars
2
Dimensions
Total heating area
3190 sq.ft
1st floor square
1810 sq.ft
2nd floor square
1380 sq.ft
Basement square
1060 sq.ft
House width
45′11″
House depth
43′12″
Ridge Height
25′3″
1st Floor ceiling
9′10″
2nd Floor ceiling
8′10″
Walls
Exterior wall thickness
2x6
Wall insulation
11 BTU/h
Facade cladding
- stone
- stucco
Main roof pitch
0 by 12
Roof type
- flat roof
Rafters
- wood trusses
Living room feature
- open layout
Kitchen feature
- kitchen island
- pantry
Bedroom features
- Walk-in closet
- seating place
- Bath + shower
- Split bedrooms
Garage type
- Driveunder
Garage area
770 sq.ft
