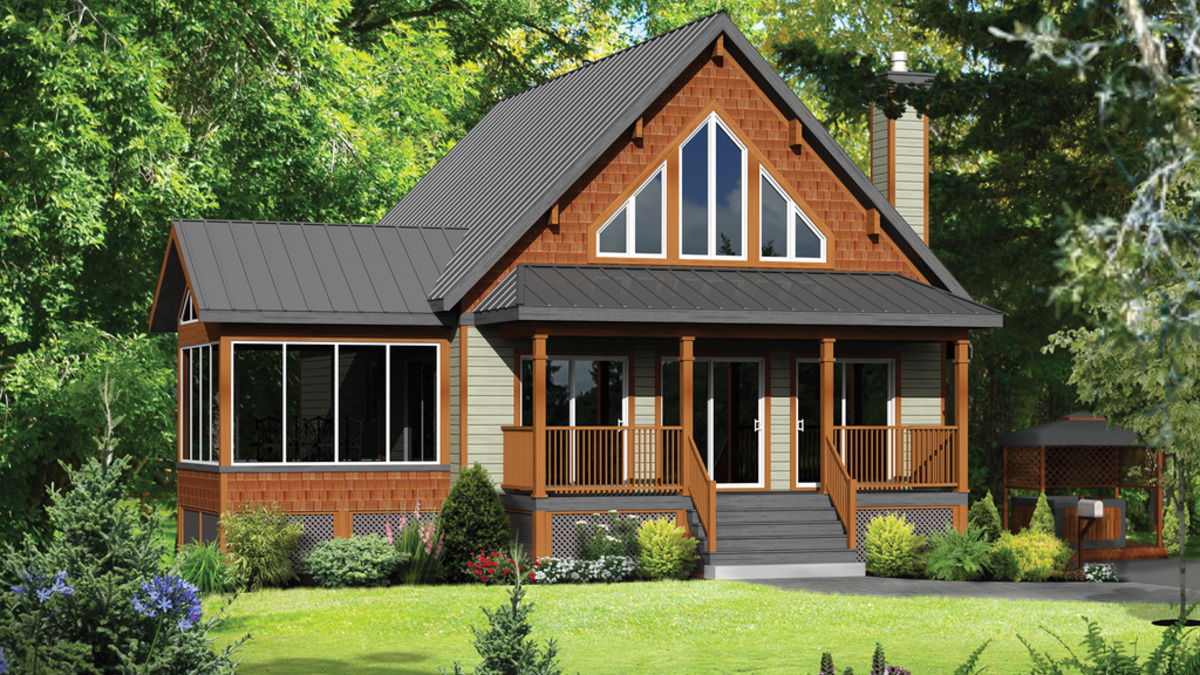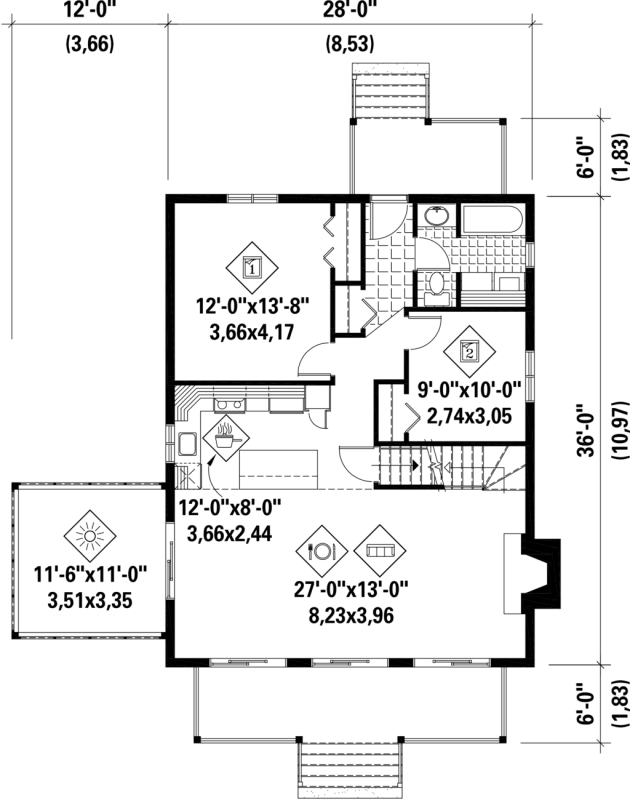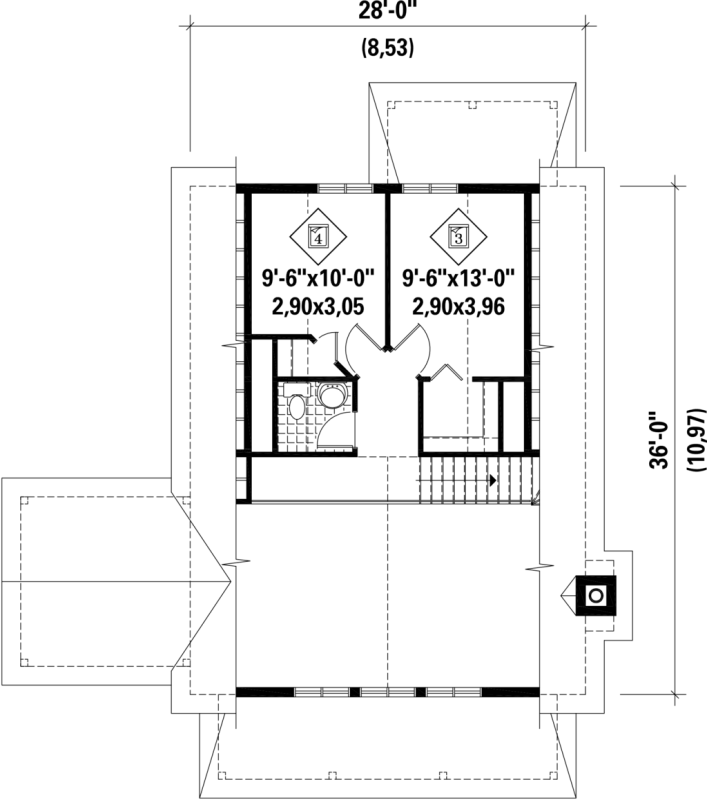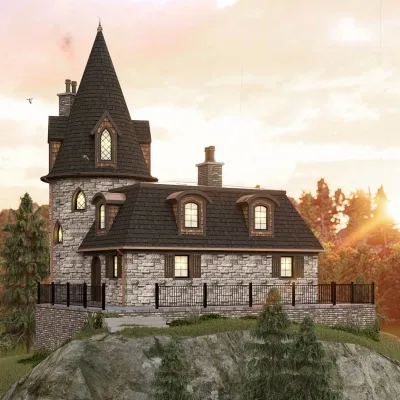Plan of a single-storey house with an attic and a veranda with 4 bedrooms and a basement
Page has been viewed 624 times

House Plan PM-4291-1,5-4
Mirror reverseA small plan of a single-story house includes many sought-after details. The dimensions of the house are only 8 by 11 meters. In front of the house porch, next to the glazed veranda, can be used as a dining room. The living room has a second light and a fireplace at the back of the house, two bedrooms, and a large bathroom. There is also access to the veranda at the back of the house. There is a loft on the second floor that overlooks the living room. The attic has two bedrooms and a toilet and washbasin.
The house's roof is a simple gable roof; the roof of the glazed veranda is also simple. The house also has a basement under the entire house. The thickness of the walls of 150 mm allows the house to be well insulated and used for permanent residence. The house layout provides accommodation for a family of 5 or 6.
Floor Plans
See all house plans from this designerConvert Feet and inches to meters and vice versa
Only plan: $200 USD.
Order Plan
HOUSE PLAN INFORMATION
Quantity
Dimensions
Building construction type
Wood frame house plansLog house plansHouse plans from different building materials
Foundation
Walls
Facade cladding
- horizontal siding
Roof type
a gable roof
Rafters
- lumber
Living room feature
- fireplace
- open layout
- clerestory windows
Kitchen feature
- kitchen island
Outdoor living
covered entry porchrear verandascreened porch
Facade type
House plans with narrow facade
Suitable for
cold climates







