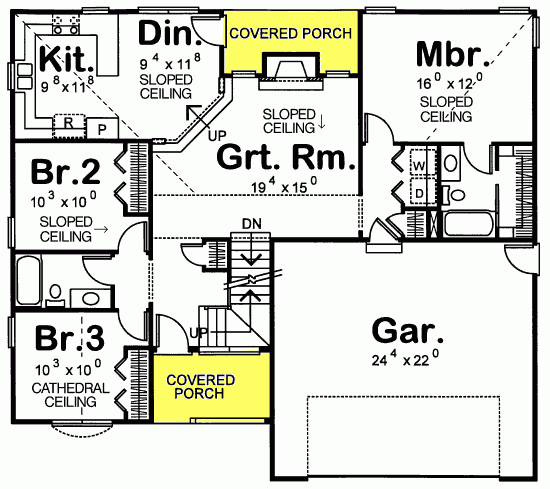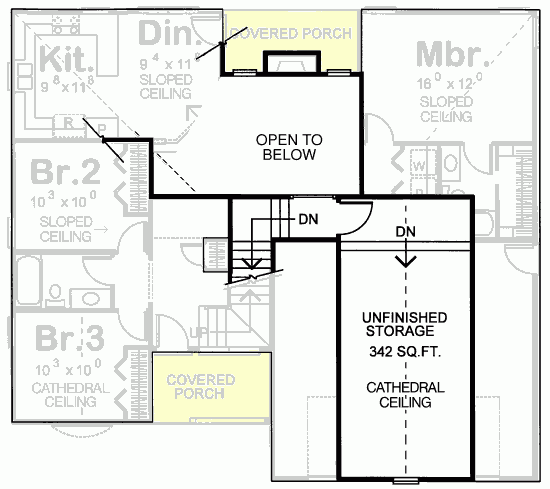One-story plan of a monolithic concrete house with permanent formwork (ICF) with room for expansion into the attic
Page has been viewed 825 times
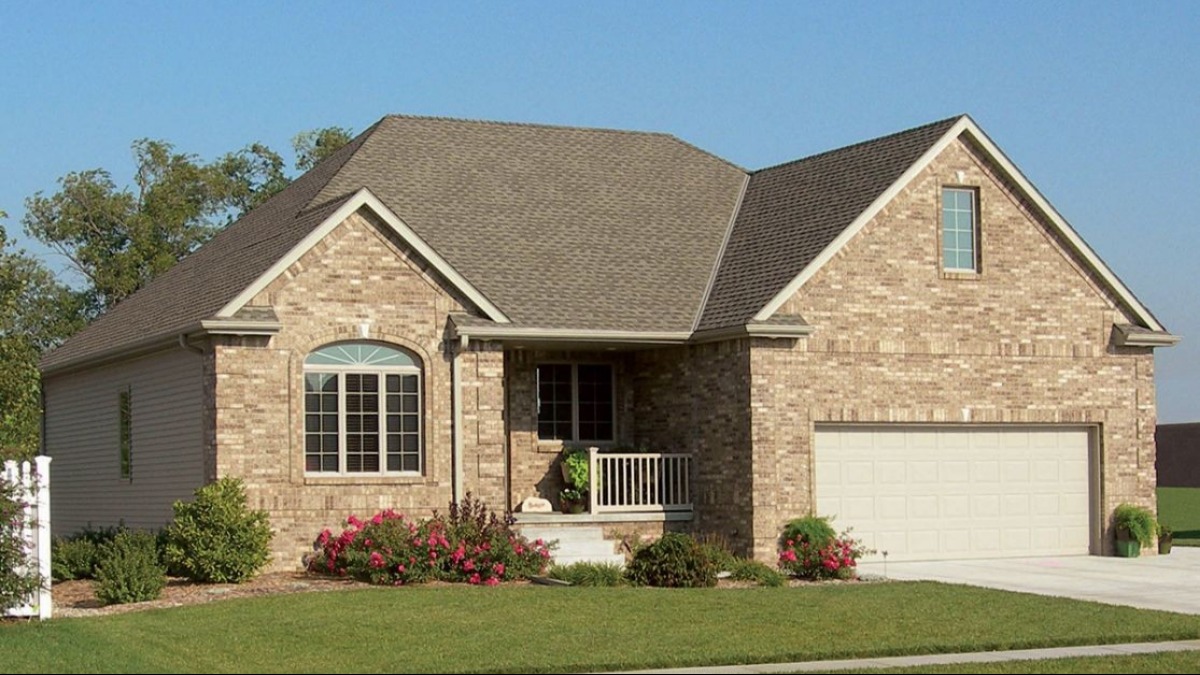
House Plan DB-40827-1-3
Mirror reverseThis plan for a 3-bedroom single-story house with a garage in concrete with fixed formwork (ICF) allows you to extend the living space into the attic above the garage. The home is up to 1,620 sq. ft. The spacious living room has high, sloping ceilings that add volume to the room. The master bedroom is located away from the other bedrooms for more privacy. Large windows in the kitchen and dining room allow light to illuminate the rooms well. The attached two-car garage will allow you to keep your car and be a storage space.
The project of a single-story European-style house is designed for one family.
There are 3 bedrooms and 2 bathrooms. This house is designed with a built-in garage for 2 cars. You will drive into the garage from the front—the foundation of the house: the basement.
For the walls used monolithic concrete with permanent formwork (ICF) of thickness 250 mm. The thermal resistance of the walls is 3.87 K×m2/W, so this house project is suitable for cold climates. Brick is used for the facade.
This house has a hip roof with a single-pitch roof, for the construction of which are used. The angle of the slope of the main roof is 30 °. The height of the upper point of the roof from the foundation is 26'40".
The main features of the layout of this cottage are:
Features of the kitchen: the separate kitchen.
The master bedroom has the following amenities: the master bedroom on the first floor.
Spend more time outdoors in all weathers because the house has a front porch, back porch
HOUSE PLAN IMAGE 1
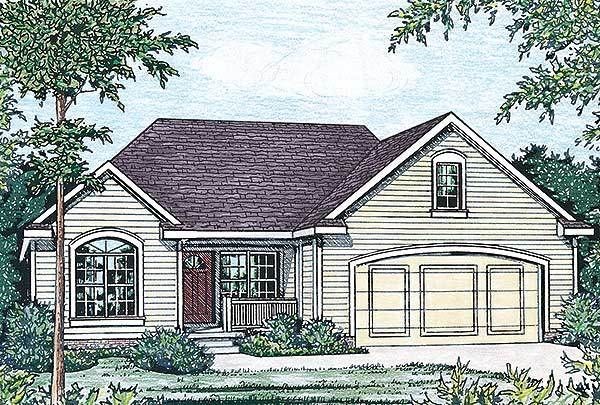
Фото 2. Проект DB-40827
HOUSE PLAN IMAGE 2
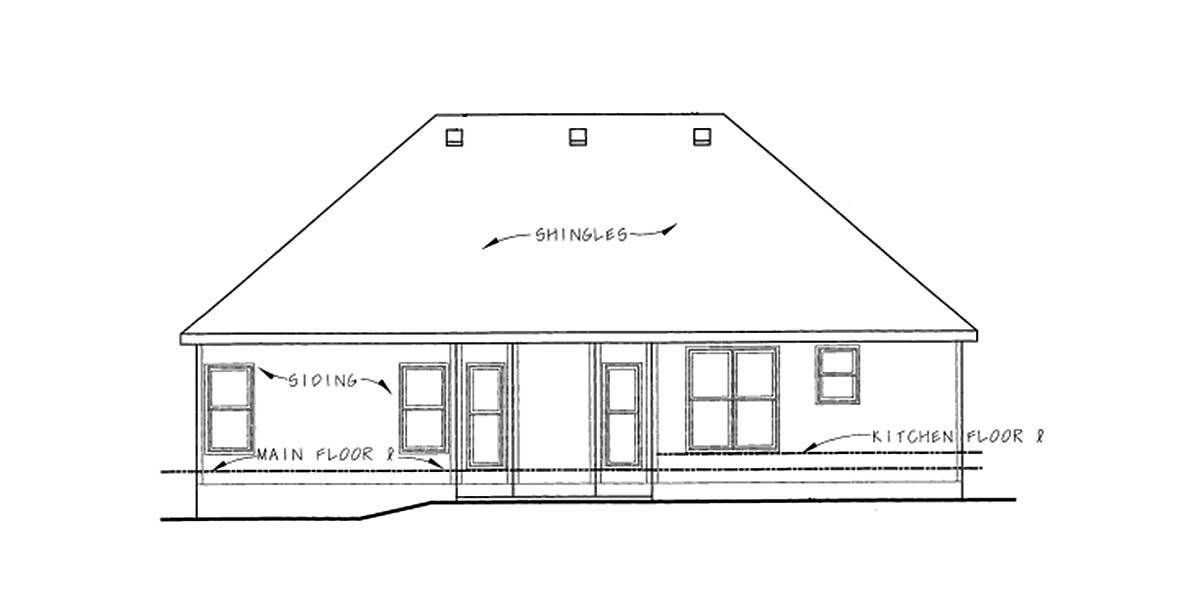
Фото 3. Проект DB-40827
Floor Plans
See all house plans from this designerConvert Feet and inches to meters and vice versa
Only plan: $200 USD.
Order Plan
HOUSE PLAN INFORMATION
Quantity
1,5
Dimensions
Walls
Facade cladding
- brick
Kitchen feature
- separate kitchen
Bedroom features
- First floor master
