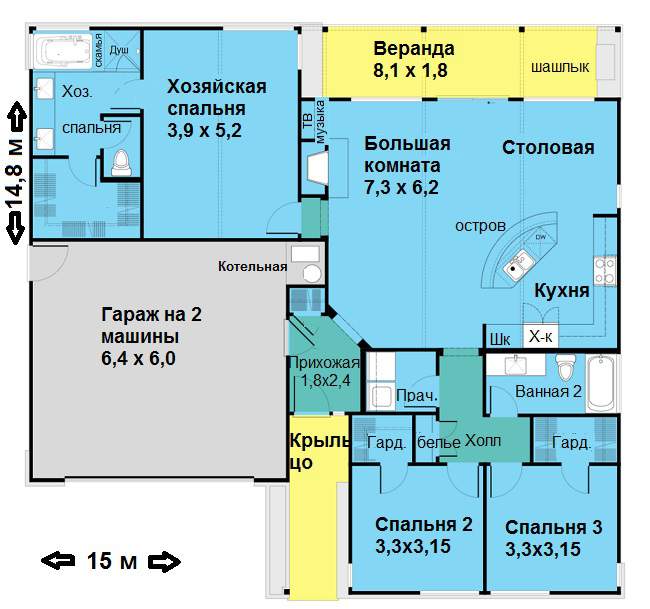Plan "Reggae": One-story 3 Bed Modern House Plan with a Pool
Page has been viewed 571 times
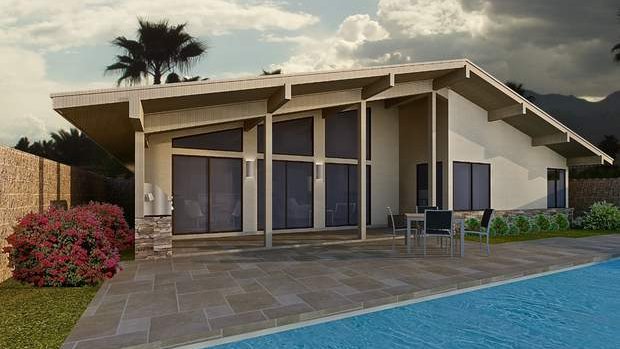
House Plan HP-35467-1-3
Mirror reverseThe architecture of the mid-century is being revived again and the design of this house reflects its aesthetics with great style. Large room sizes and utility rooms are rare in homes of this size, but this house plan offers you all that. Inspired by the mid-century modern design of this house aims to provide as much as a possible high class in a very economical and compact layout. One of the bedrooms can be easily used as an office, while the master bedroom is located far from the other bedrooms, bathroom and laundry room.
The comfortable master bathroom is designed to provide a close Spa environment, with the help of a wide whirlpool bath, a large walk-in shower with a bench and a double washbasin. A spacious walk-in closet can be arranged as convenient for the owners. In the other bedrooms, there are also dressing rooms, a large closet for bed linen is located in the hallway and in the hallway there is a closet for outerwear, where you can also place a vacuum cleaner and other things that are necessary for the housework, which are often forgotten in other house projects. , which has a fireplace, also has a place for video and stereo systems, which are easy to connect with the master bedroom and terrace in the courtyard.
Notice that the kitchen is extraordinarily efficient and provides enough storage space, plus a storage width of 90 cm and a depth of 60 cm. You can chat with guests as they sit at the semicircular bar of the kitchen island. You can cook and stay with your friends and family at the same time or watch TV and listen to music when you are alone. Also note that the master bedroom has two walls that can have a wide bed with bedside tables, which gives you the flexibility and the ability to change the furniture arrangement in the future if your mood changes. The other bedrooms are large enough to accommodate a double bed and a wide dresser. You can arrange the furniture in the living room both in freestyle and in a more strict one. Sloped ceilings throughout the house are suitable for diffused lighting in the living room, master bedroom, and bathrooms. Install dimmers and create in the evening a warm and intimate mood, without brightly shining chandeliers hanging from the ceiling.
HOUSE PLAN IMAGE 1
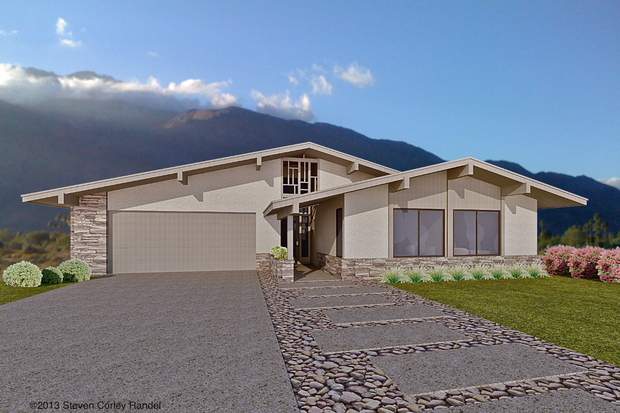
Фасад проекта Регги
HOUSE PLAN IMAGE 2
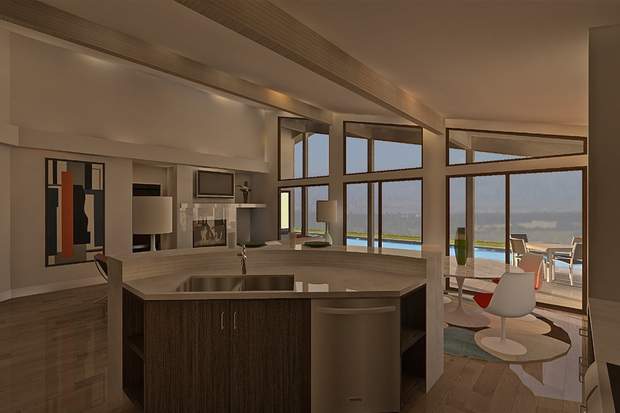
Кухня в проекте Регги
HOUSE PLAN IMAGE 3
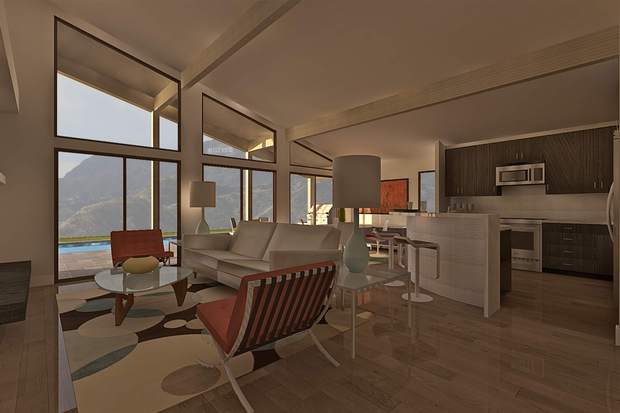
Интерьер в современном стиле с окнами в пол в проекте Регги
HOUSE PLAN IMAGE 4
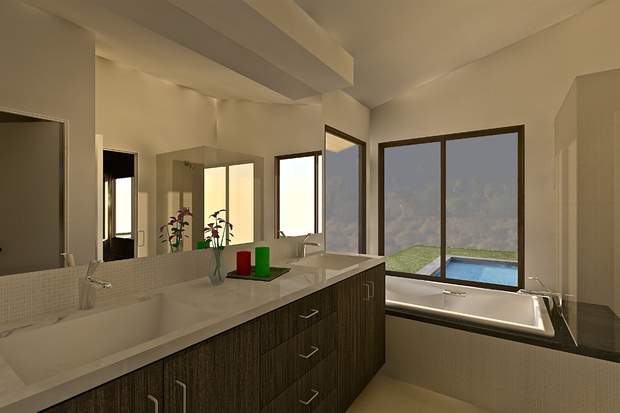
Ванная в проекте Регги
HOUSE PLAN IMAGE 5
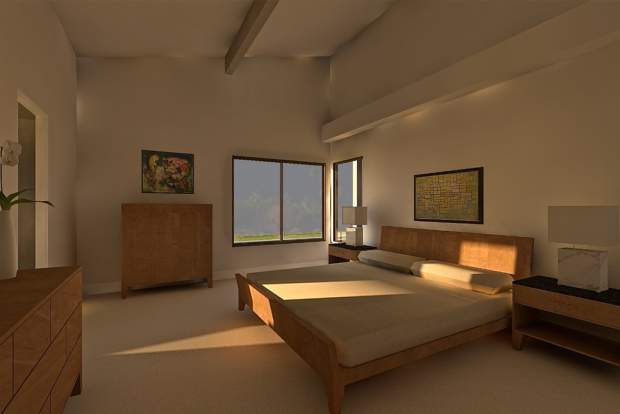
Спальня в проекте Регги
HOUSE PLAN IMAGE 6
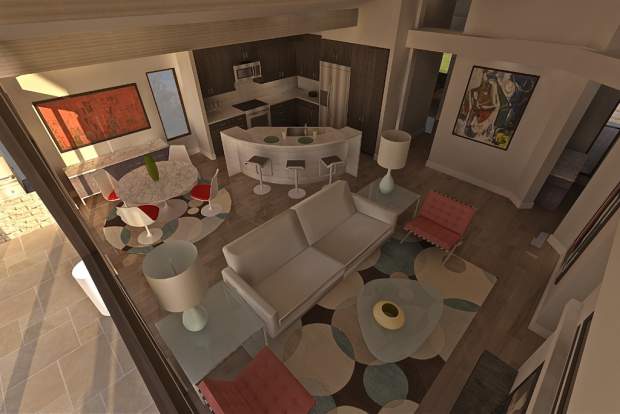
Гостиная вид сверху в проекте Регги
Convert Feet and inches to meters and vice versa
Only plan: $175 USD.
Order Plan
HOUSE PLAN INFORMATION
Quantity
Dimensions
Walls
Facade cladding
- stone
- stucco
Roof type
- gable roof
Rafters
- lumber
Living room feature
- fireplace
- open layout
Kitchen feature
- kitchen island
Bedroom features
- Walk-in closet
- First floor master
- Bath + shower
