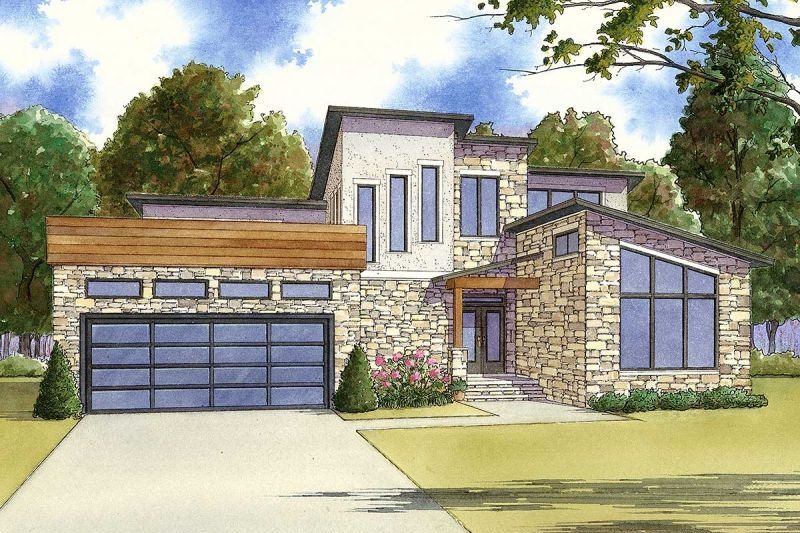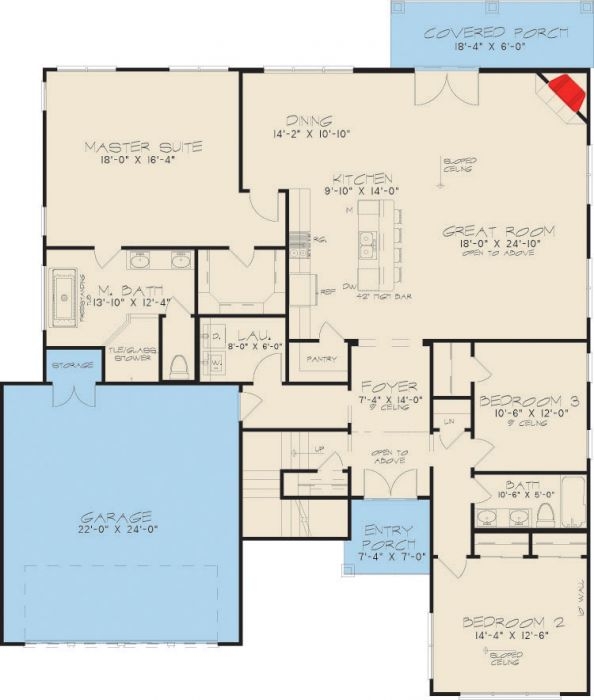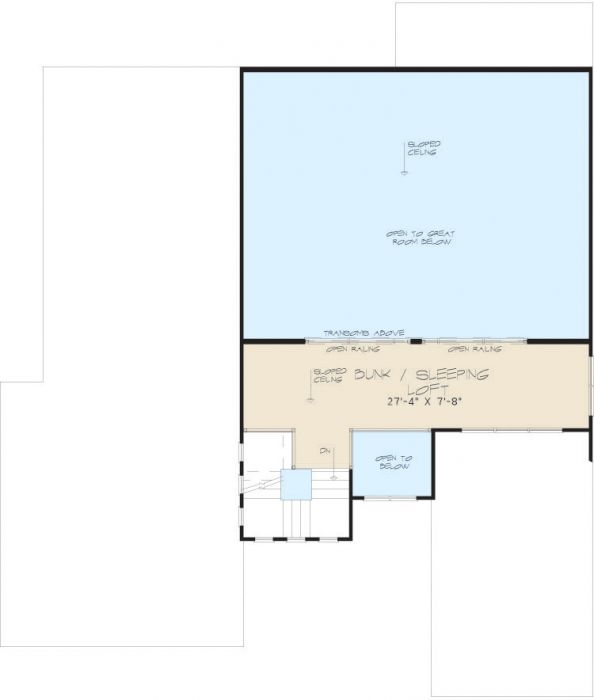3 Bed Modern House Plan with Two-story Ceiling
Page has been viewed 751 times

House Plan ND-70522-1-2-3
Mirror reverse- This contemporary house facade has and faced with stone, stucco. Completes the look of this house.
- The House plan is 55 feet wide by 64 feet deep and provides 2494 square feet of living space and a two-car garage.
- Space includes Foyer, Great Room, with a cozy fireplace, a Family Room with french doors leading to the backyard, a Dining Room, a Kitchen with a breakfast nook, the Master Bedroom, with a five pieces bathroom, with a spacious walk-in closet, secondary Bedrooms, with Jack and Jill bathroom, a study, a home theater/media room, a laundry, utility room, a storage room.
- The upper floor has 307 square feet of living space and features a study, lots of storage, closet space, and a bonus room.
Floor Plans
See all house plans from this designerConvert Feet and inches to meters and vice versa
Only plan: $325 USD.
Order Plan
HOUSE PLAN INFORMATION
Quantity
Floor
1,5
Bedroom
3
Bath
2
Cars
2
Dimensions
Total heating area
2470 sq.ft
1st floor square
2160 sq.ft
2nd floor square
300 sq.ft
House width
55′1″
House depth
64′8″
Ridge Height
23′11″
1st Floor ceiling
8′10″
2nd Floor ceiling
7′10″
Walls
Exterior wall thickness
2x4
Wall insulation
9 BTU/h
Facade cladding
- stone
- stucco
Kitchen feature
- pantry
Bedroom features
- Walk-in closet
- First floor master
Garage Location
front
Garage area
570 sq.ft
Facade type
- Brick house plans
Style
- Contemporary
- Modern







