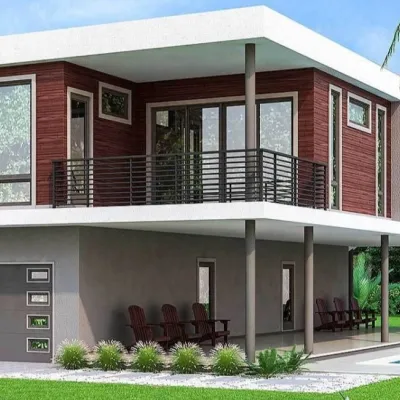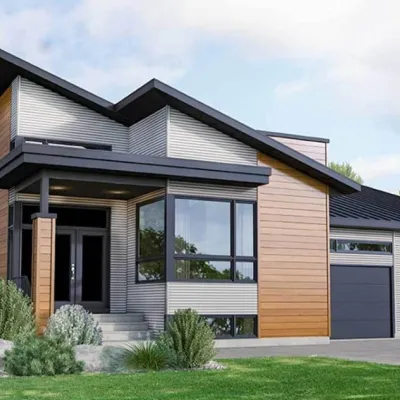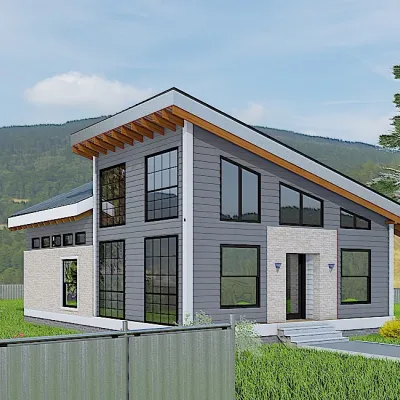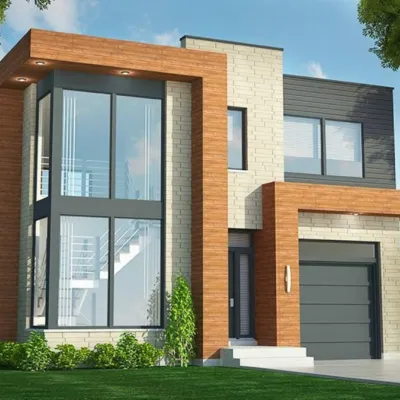Modern House Plan with Two Story Ceilings in the Great Room
Page has been viewed 836 times
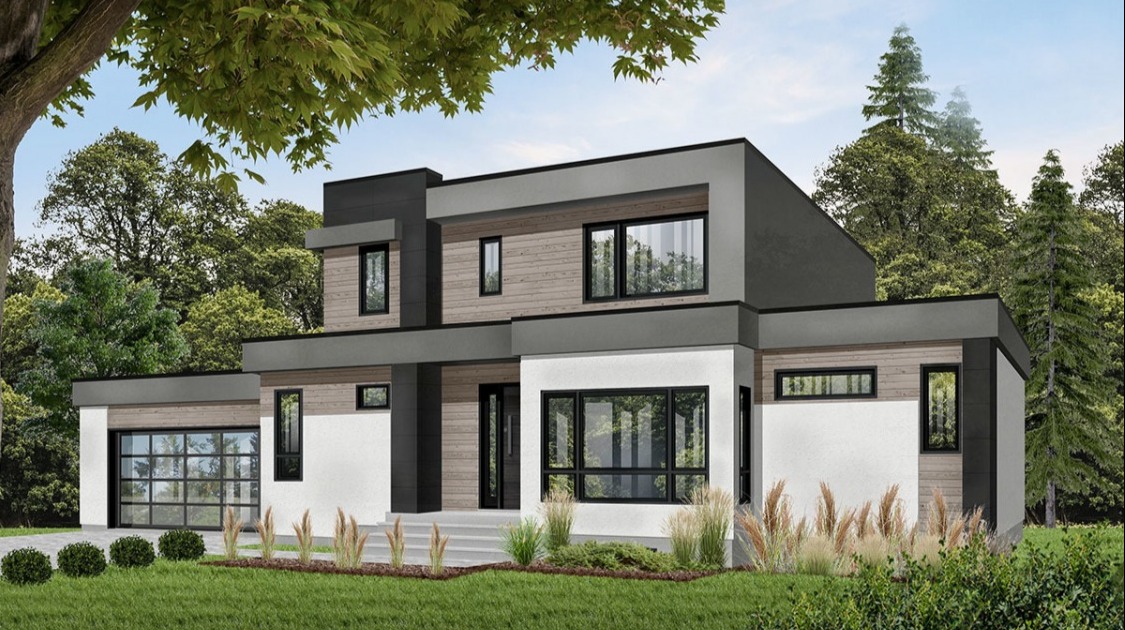
House Plan DR-22462-2-4
Mirror reverse- Clean, straight lines and a mix of façade materials on the outside give this modern flat roof project a visual appeal.
- The airlock foyer protects the rest of the house from the cold air.
- Work from home in the cozy home office next to the entrance, or walk into the living room to relax with your family.
- The open plan layout gives you stunning views of the kitchen, dining, and living areas.
- Clerestory windows and folding terrace door walls let in a lot of daylight. Folded doors extend the living space to a partially covered rear deck.
- Homeowners have a master suite on the ground floor with a private deck, a large walk-in closet, and a large bathroom with two washbasins.
- Three other family bedrooms are located on the second floor, from where a corridor with a transparent balustrade overlooks the rooms below.
- The second-floor balcony overlooks the landscape behind the house.
HOUSE PLAN IMAGE 1
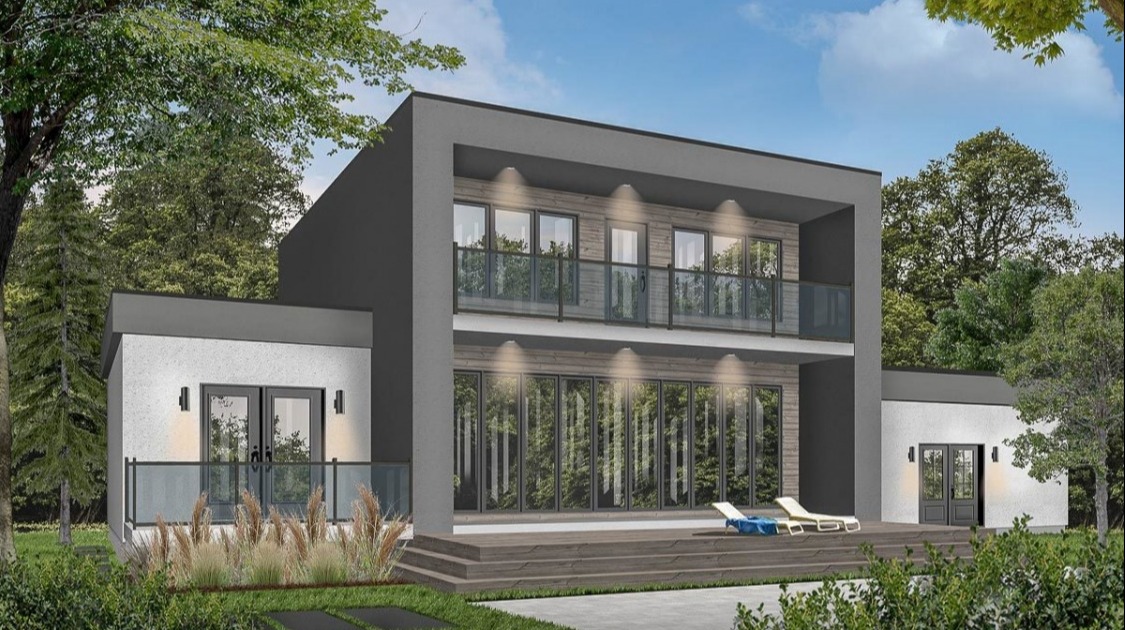
Вид сзади. Проект дома DR-22462-2-4
HOUSE PLAN IMAGE 2
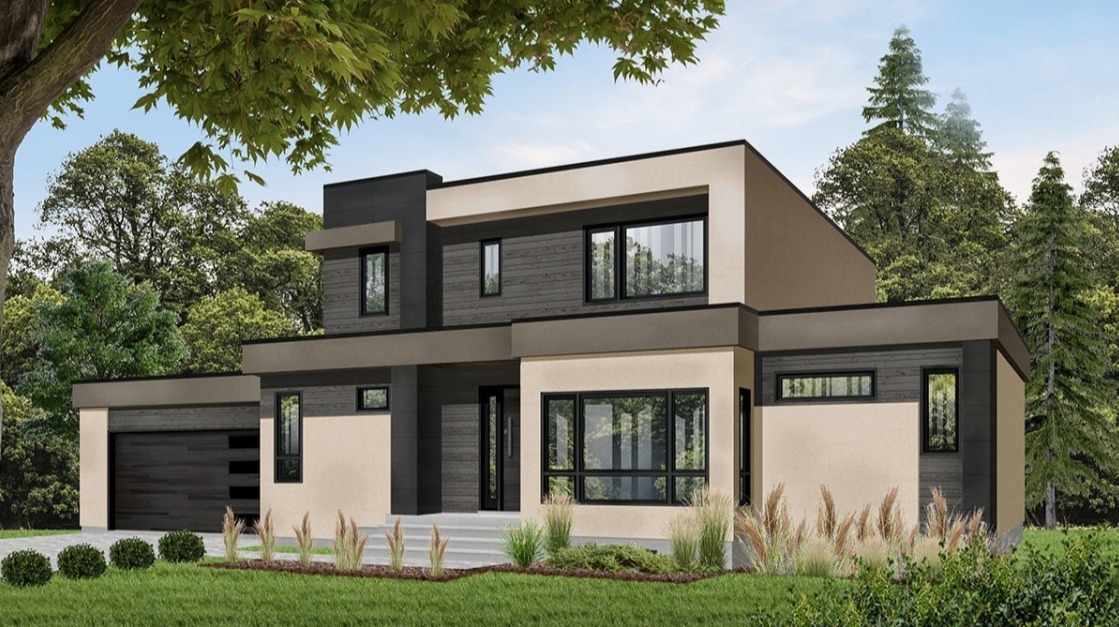
Вид спереди. План DR-22462-2-4
HOUSE PLAN IMAGE 3

Вид сзади. Проект DR-22462-2-4
HOUSE PLAN IMAGE 4
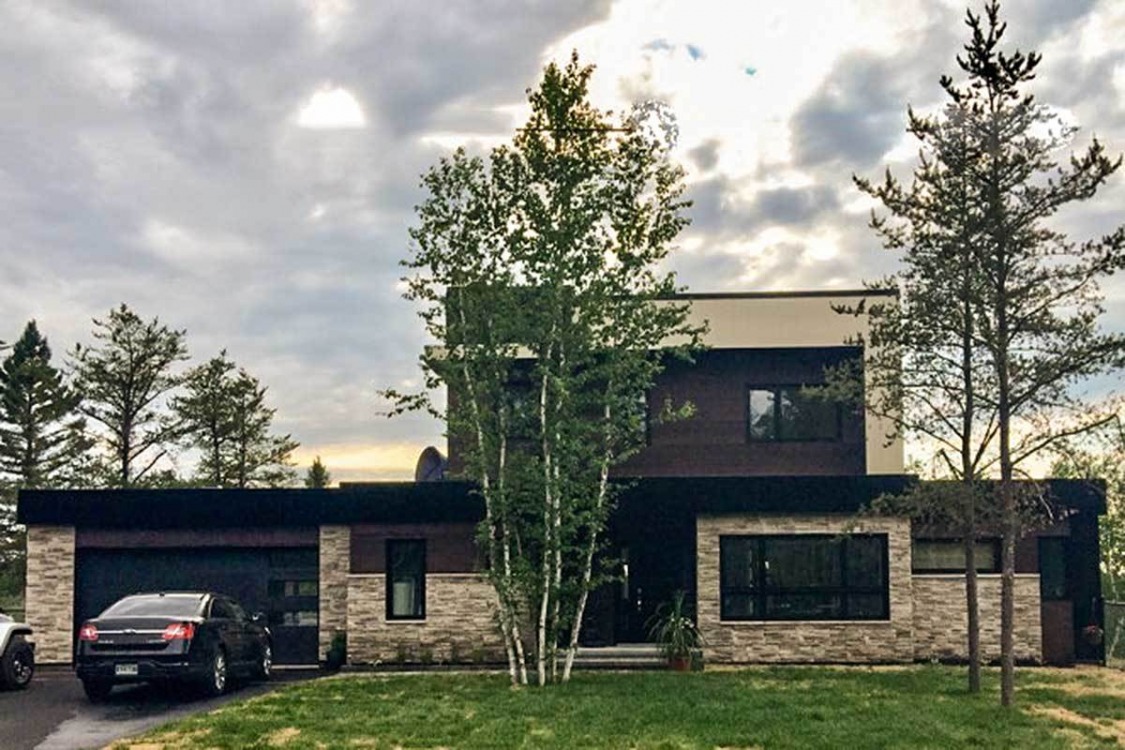
Вид спереди. Дом по проекту DR-22462-2-4
HOUSE PLAN IMAGE 5
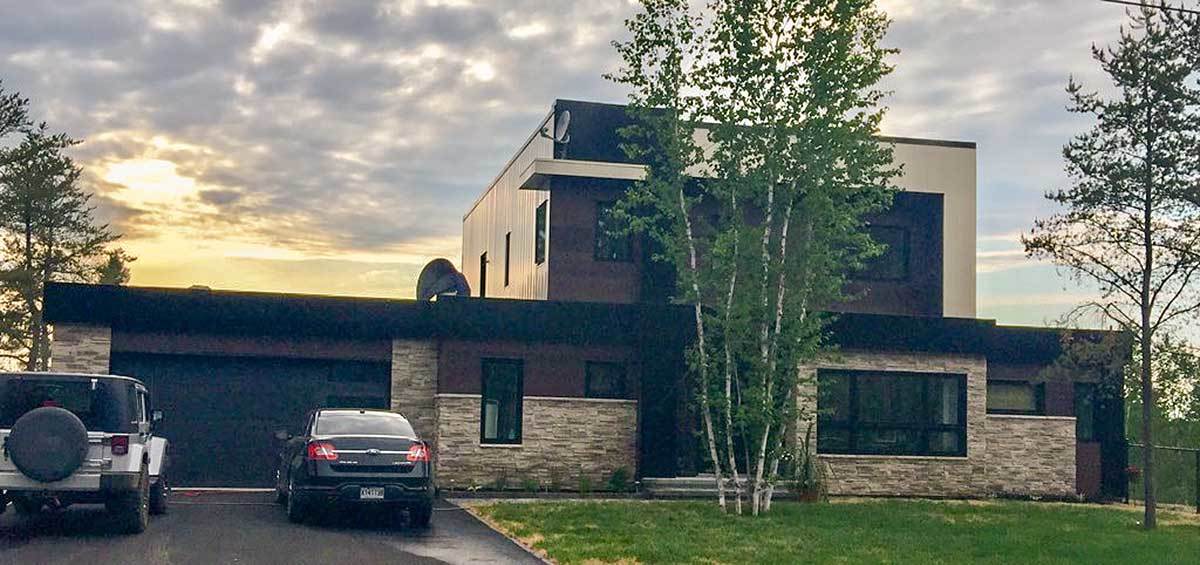
Вид на гараж дома. Проект DR-22462-2-4
HOUSE PLAN IMAGE 6
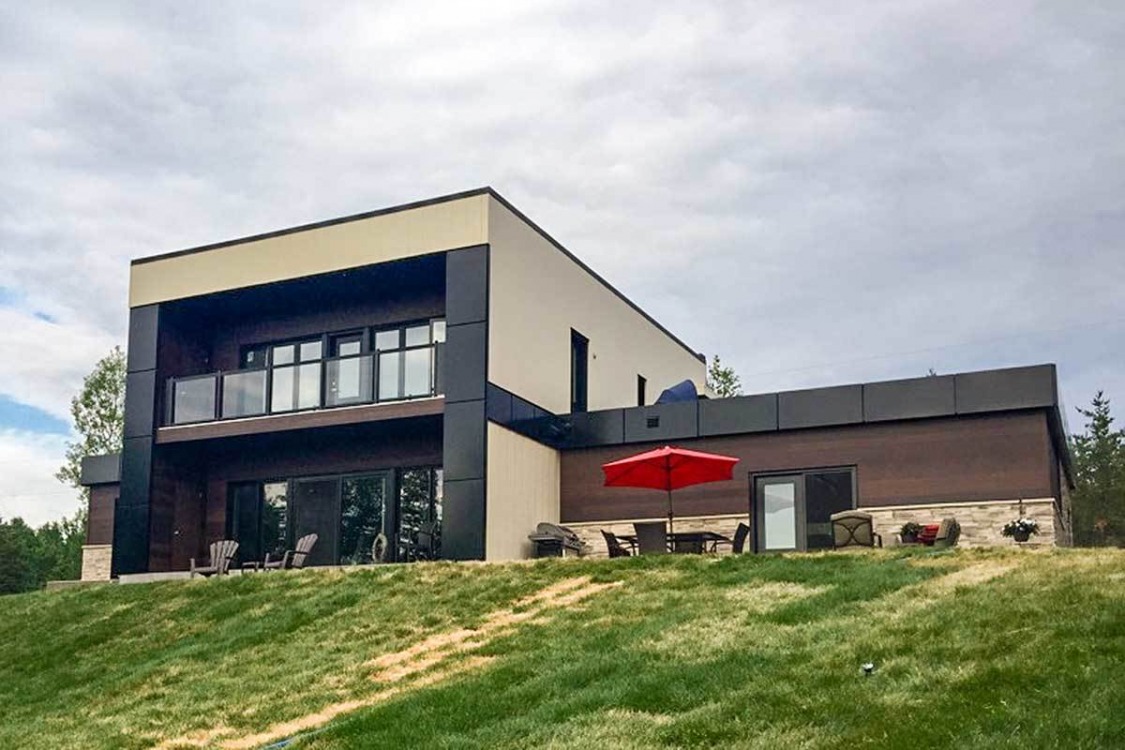
Вид сзади на дом по проекту DR-22462-2-4
HOUSE PLAN IMAGE 7
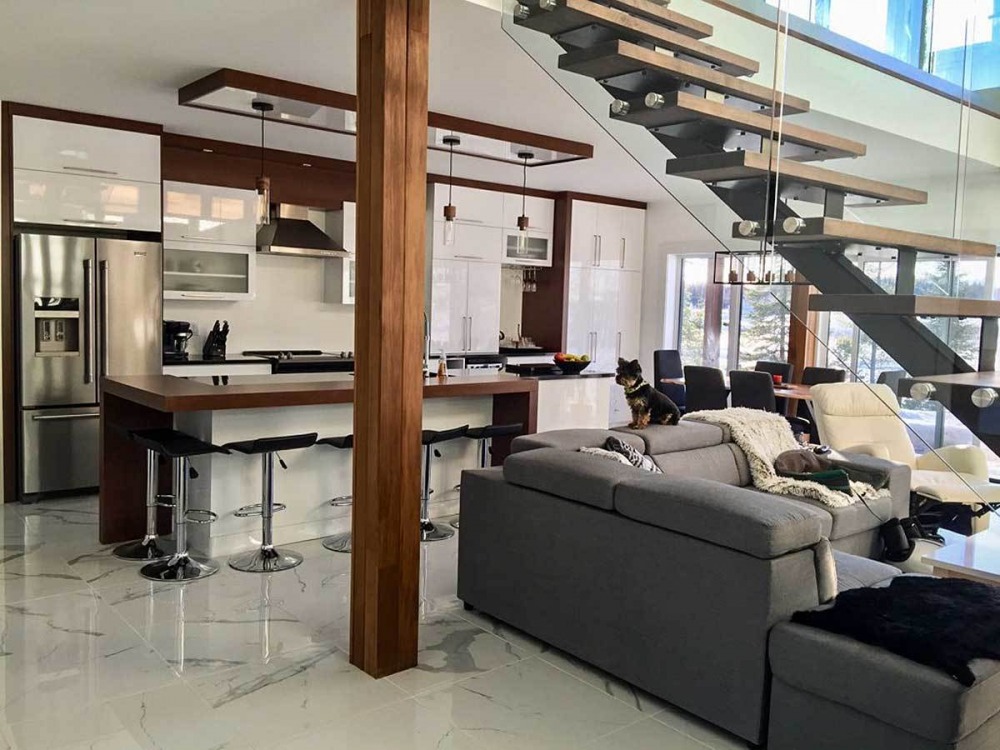
Гостиная с открытой лестницей DR-22462-2-4
HOUSE PLAN IMAGE 8
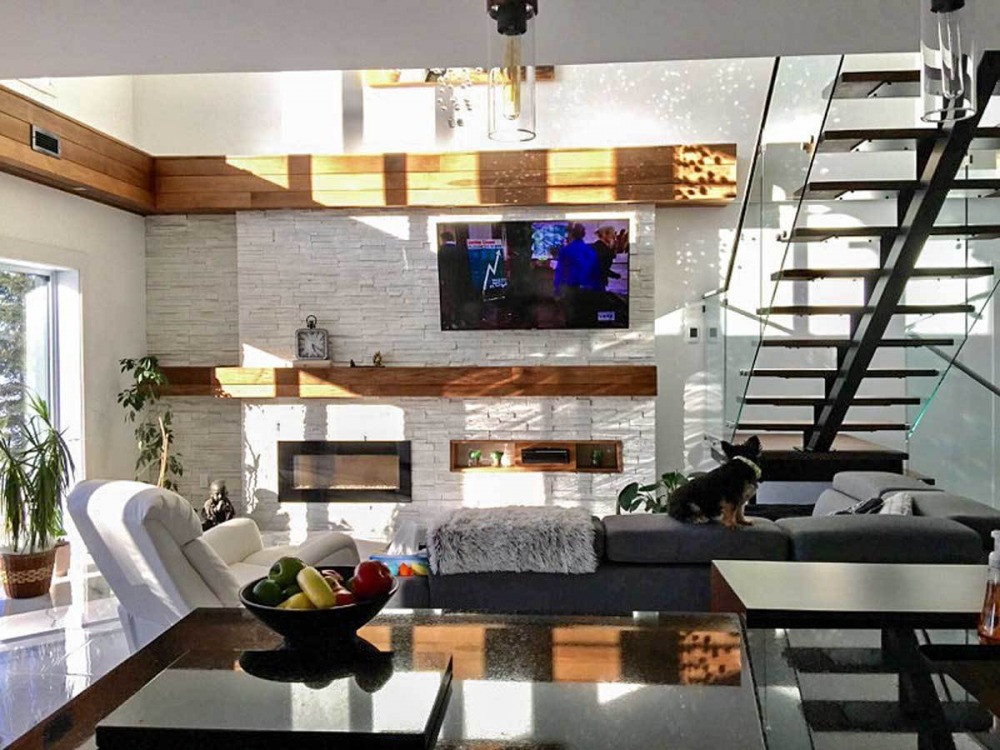
Вид на гостиную из кухни. Проект DR-22462-2-4
HOUSE PLAN IMAGE 9
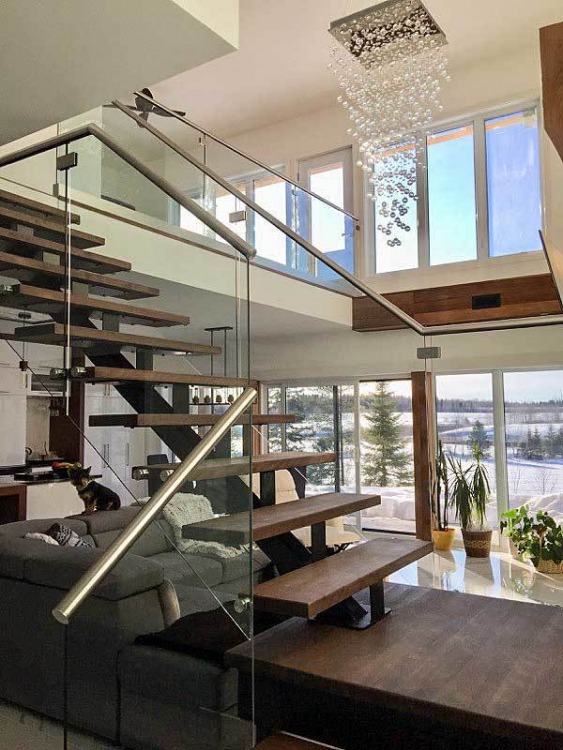
Открытая лестница со стеклянными перилами DR-22462-2-4
HOUSE PLAN IMAGE 10
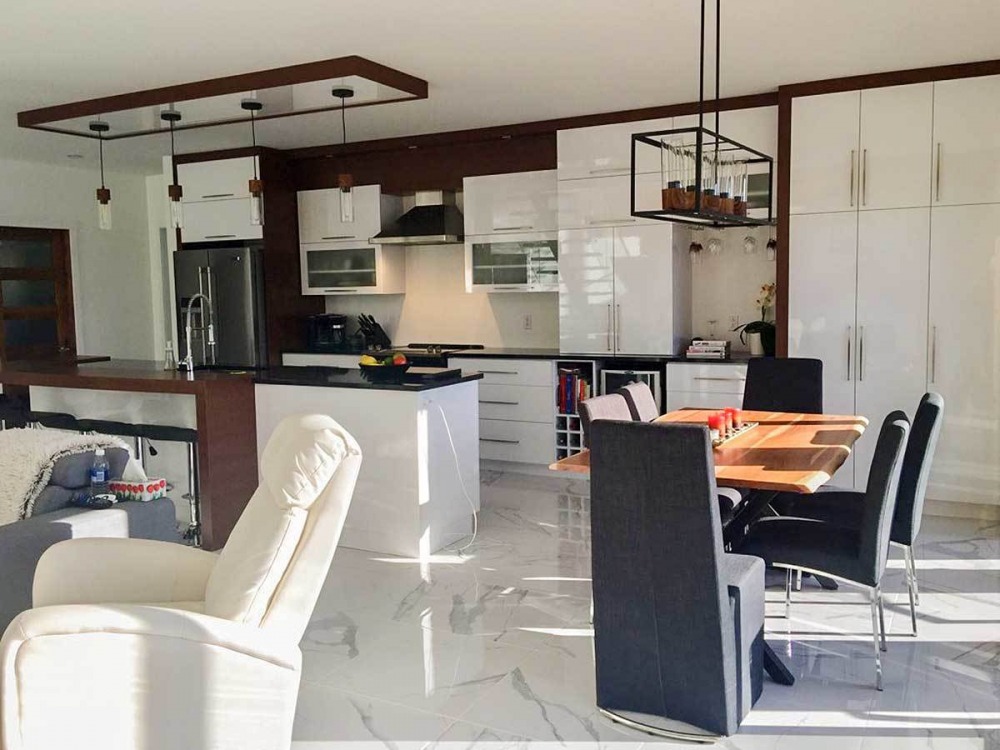
Кухня и столовая в доме DR-22462-2-4
HOUSE PLAN IMAGE 11
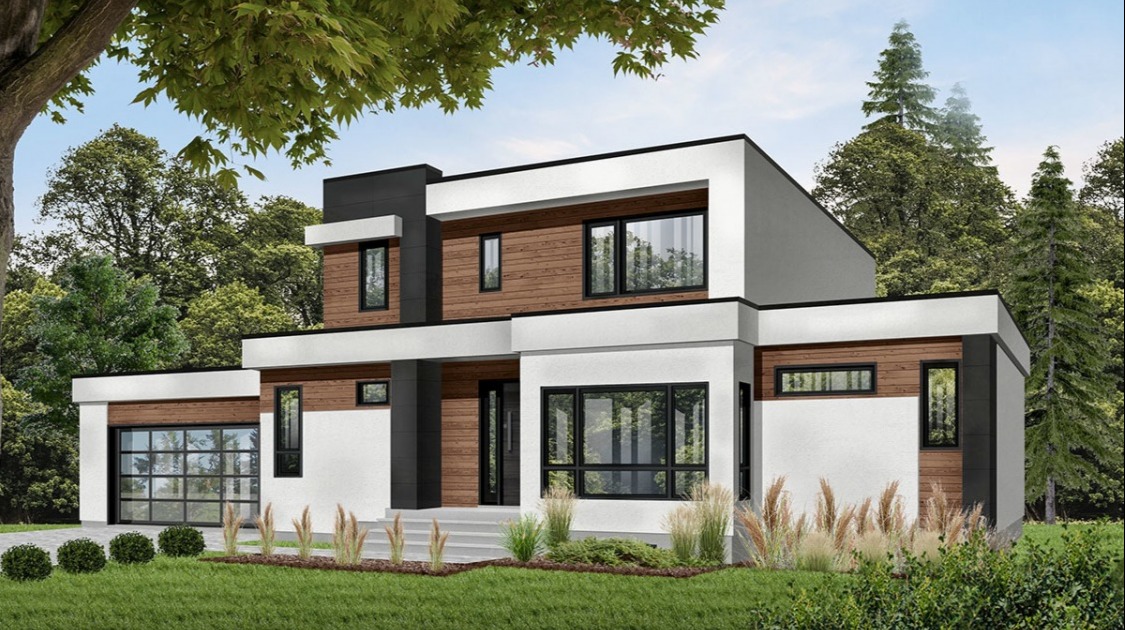
Фасад с белой штукатуркой DR-22462-2-4
HOUSE PLAN IMAGE 12
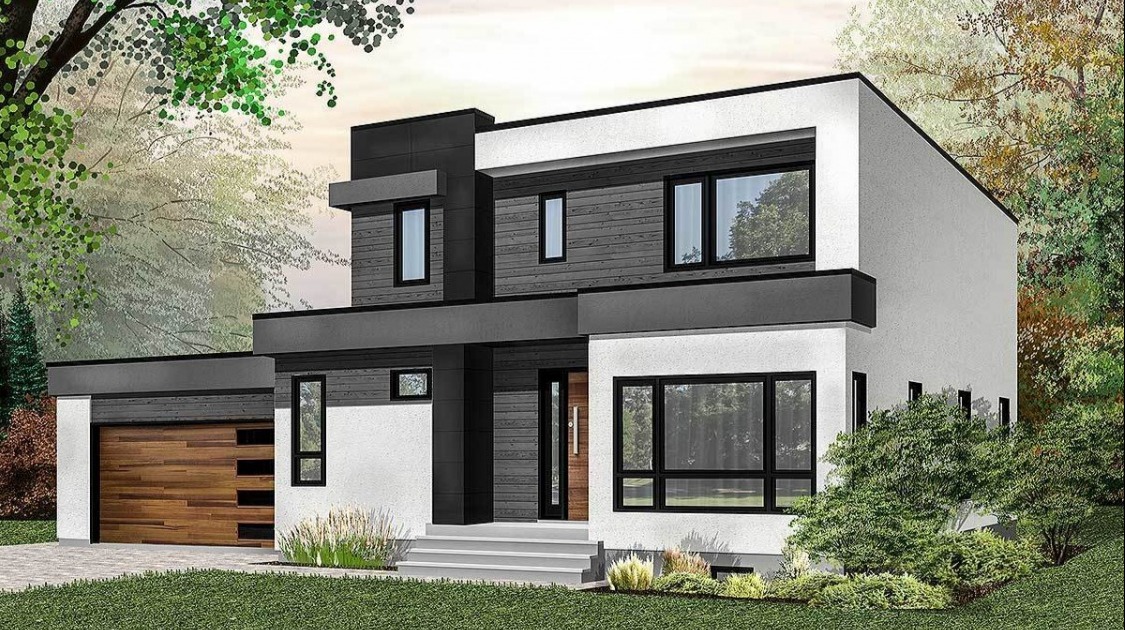
Бело-серый штукатурный фасад. Проект DR-22462-2-4
HOUSE PLAN IMAGE 13
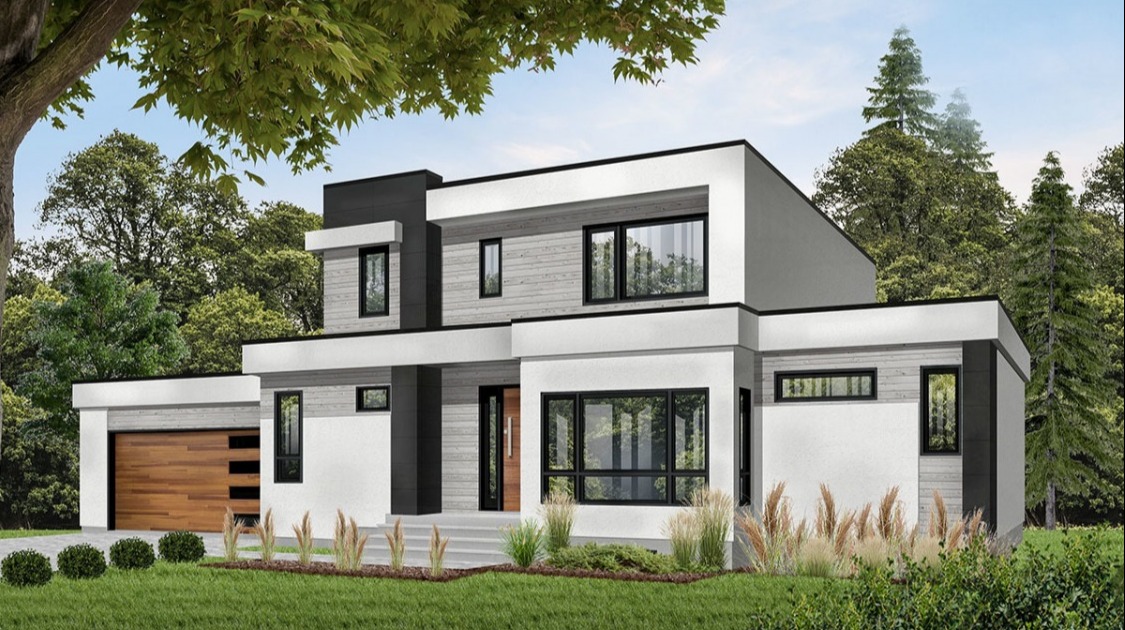
Светлый фасад дома DR-22462-2-4
HOUSE PLAN IMAGE 14
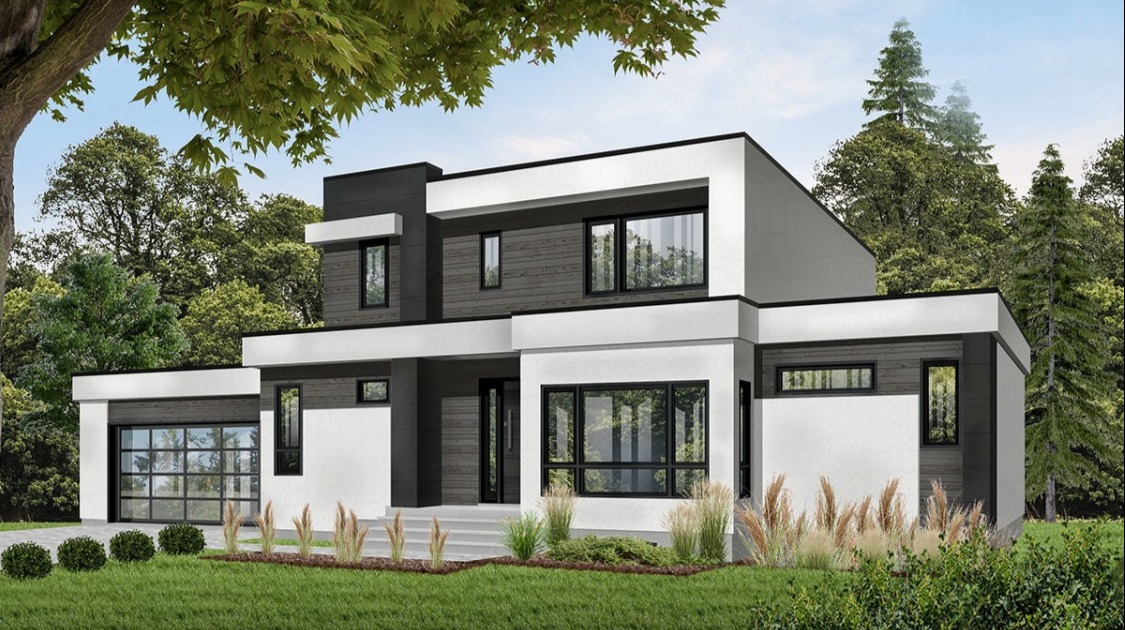
Изображение фасада дома. Проект DR-22462-2-4
Floor Plans
See all house plans from this designerConvert Feet and inches to meters and vice versa
Only plan: $300 USD.
Order Plan
HOUSE PLAN INFORMATION
Quantity
Floor
2
Bedroom
4
Cars
2
Half bath
1
Dimensions
Total heating area
2140 sq.ft
1st floor square
1440 sq.ft
2nd floor square
690 sq.ft
Basement square
1320 sq.ft
House width
67′11″
House depth
42′12″
Ridge Height
21′12″
1st Floor ceiling
8′10″
Walls
Exterior wall thickness
2x6
Wall insulation
11 BTU/h
Facade cladding
- horizontal siding
- fiber cement siding
Roof type
- flat roof
Rafters
- wood trusses
Living room feature
- fireplace
- open layout
- vaulted ceiling
Kitchen feature
- kitchen island
- pantry
Bedroom features
- Walk-in closet
- First floor master
- Private patio access
Special rooms
Garage type
- Attached
Garage Location
front
Garage area
640 sq.ft




