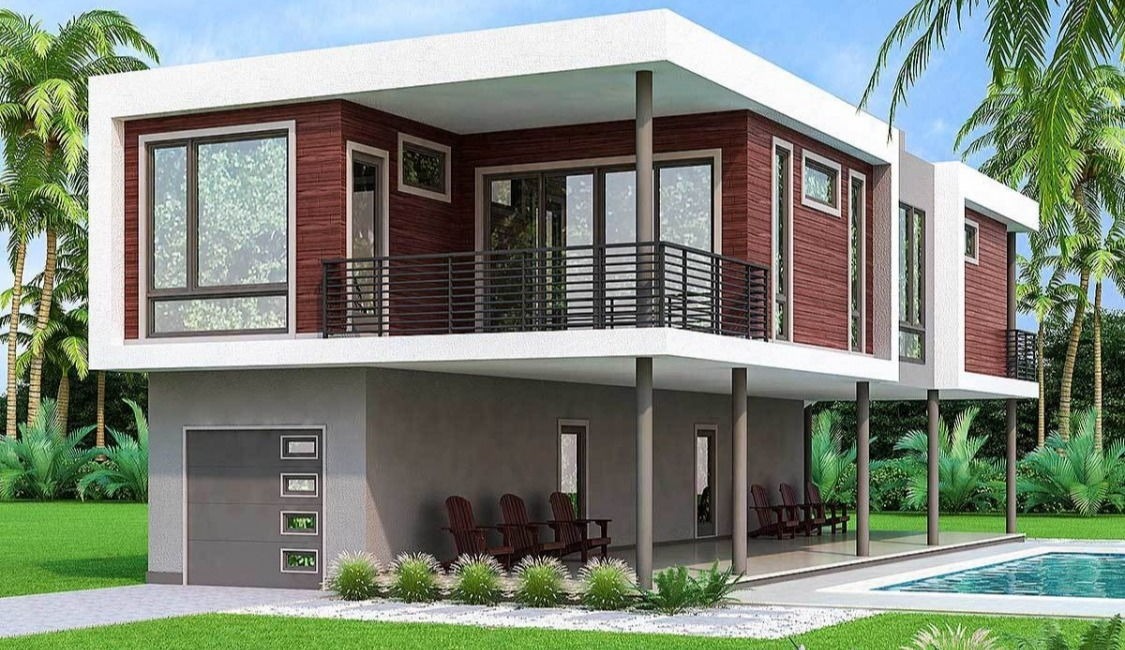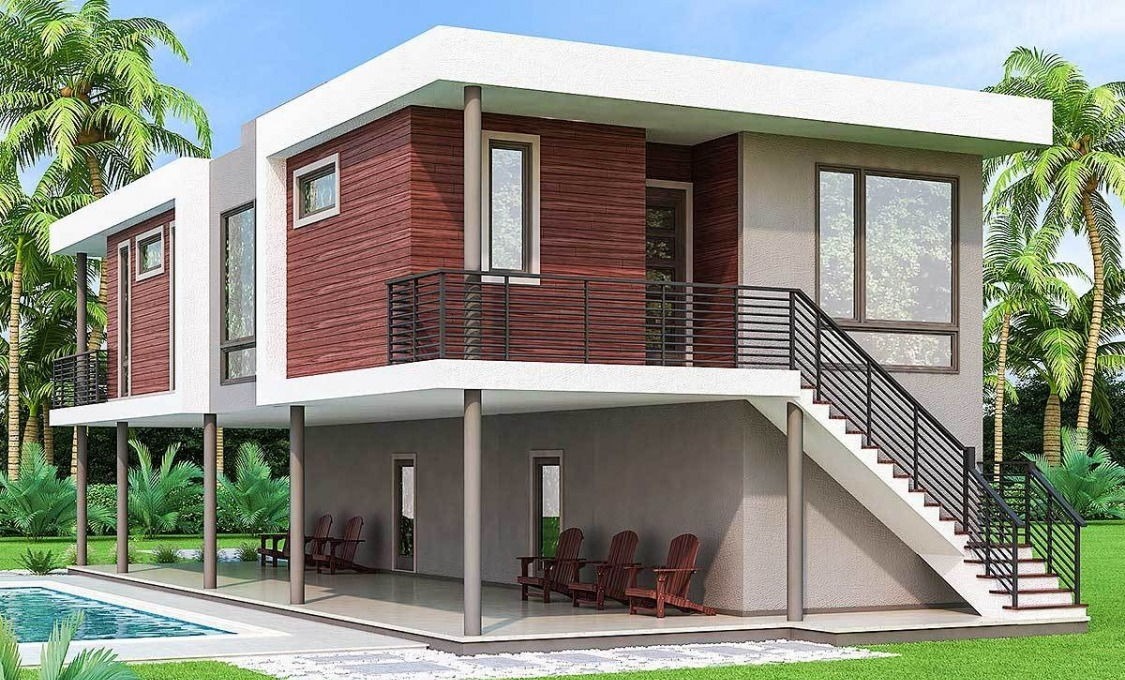Plan of a frame house in a modern style with a living room on the second floor and a covered patio
Page has been viewed 975 times

House Plan D-31191-1-3-4
Mirror reverse- Clean, uncluttered lines are the hallmark of this contemporary home plan.
- The façade is mainly finished with stucco with wood-effect siding accents.
- The long and narrow house has a living space on the ground floor, which, if desired, can be converted into a fourth bedroom and bathroom.
- The main living space on the second floor is a fully open area with views that extend from the kitchen, through the dining room, and into the large living room.
- All bedrooms are on the left side of the house, and the master bedroom opens onto a large terrace on the second floor.
- Another veranda is located behind the kitchen. From there you can go down the stairs to the first floor.
- Large windows and contrasting details decorate the entire home.
HOUSE PLAN IMAGE 1

Вид сзади. Проект D-31191-1-3-4
Floor Plans
See all house plans from this designerConvert Feet and inches to meters and vice versa
Only plan: $250 USD.
Order Plan
HOUSE PLAN INFORMATION
Quantity
Floor
1
Bedroom
3
4
4
Bath
2
3
3
Cars
1
Dimensions
Total heating area
2140 sq.ft
1st floor square
1590 sq.ft
House width
30′10″
House depth
62′0″
Ridge Height
24′11″
1st Floor ceiling
9′10″
Walls
Exterior wall thickness
0.1
Wall insulation
9 BTU/h
Facade cladding
- stucco
- wood boarding
Main roof pitch
0 by 12
Roof type
- flat roof
Rafters
- wood trusses
Living room feature
- open layout
Kitchen feature
- kitchen island
Bedroom features
- Walk-in closet
- Split bedrooms
- upstair bedrooms
Special rooms
- Second floor bedrooms
Garage type
- Attached
Garage Location
front
Garage area
260 sq.ft
Outdoor living
- patio
Plan shape
- rectangular







