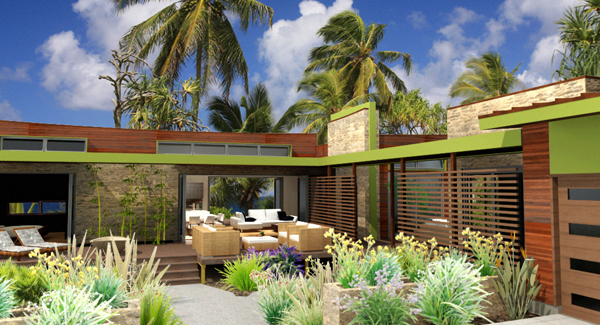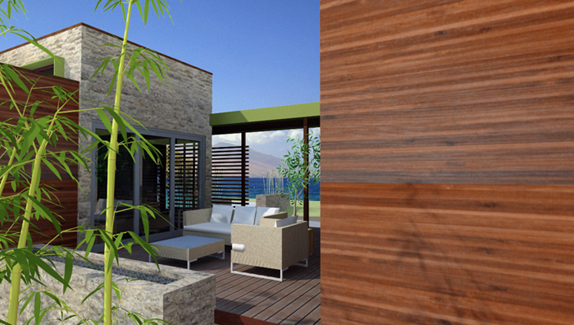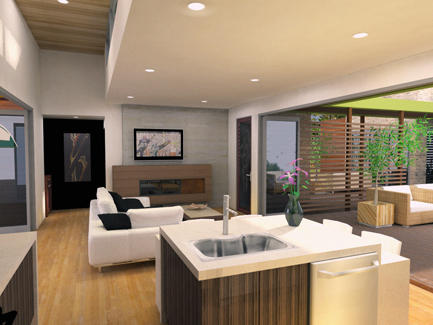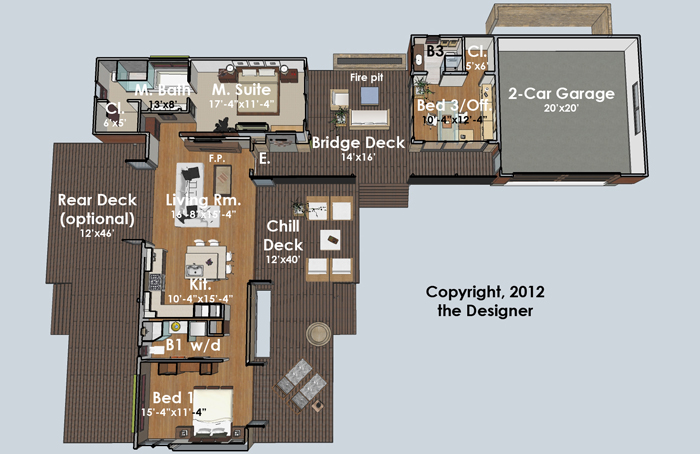One-story 3 Bed Modern House Plan With Split Bedrooms
Page has been viewed 1373 times

House Plan HP484-4382-1-3
Mirror reverseThis excellent one-story house plan with a garage for 2 cars and 3 bedrooms is suitable for a young family with children. A modern one-story L-shape house with large windows and sliding glass doors, shed roofs and large terraces at the front and rear of the house are what you need in a modern house.
This house plan also has an excellent layout, in which all the bedrooms are located away from each other, allowing you to fully relax, even if a small child is crying or listening to loud music. All bedrooms are equipped with small bathrooms, two of them have dressing rooms. The master bedroom is located in the corner of the house, allowing easy access to every corner of the house. Next to the master bedroom, in the central part of the house, there is a large open space for the living room, dining room, and kitchen.
L-shape kitchen cabinets and the entire kitchen area is separated from the living room only by a large kitchen island, for which the whole family can have breakfast or dinner. The floor-to-ceiling windows give a lot of light and make you feel connected with nature, due to this the room seems even more. The third bedroom is located next to the garage and the entire unit is separated from the main rooms by a breezeway — a bridge to the main house.
In the open space between the blocks is located barbeque under a common roof. Bad weather will not take you by surprise. A wide terrace in the courtyard expands the living space. In this place, it will be appropriate to place the pool. Optionally, you can attach a terrace and behind the house, if the house is located along the axis - north-south, for shelter from the morning or evening sun.
HOUSE PLAN IMAGE 1

Современный дом г-образной формы
HOUSE PLAN IMAGE 2

Внутренняя терраса
HOUSE PLAN IMAGE 3

Открытая планировка гостиной, столовой и кухни
Convert Feet and inches to meters and vice versa
Only plan: $175 USD.
Order Plan
HOUSE PLAN INFORMATION
Quantity
Dimensions
Walls
Facade cladding
- horizontal siding
- facade panels
Living room feature
- fireplace
- open layout
Kitchen feature
- kitchen island
Bedroom features
- Walk-in closet
- First floor master
- Bath + shower
- Split bedrooms
Outdoor living
- deck
Plan shape
- L-shaped






