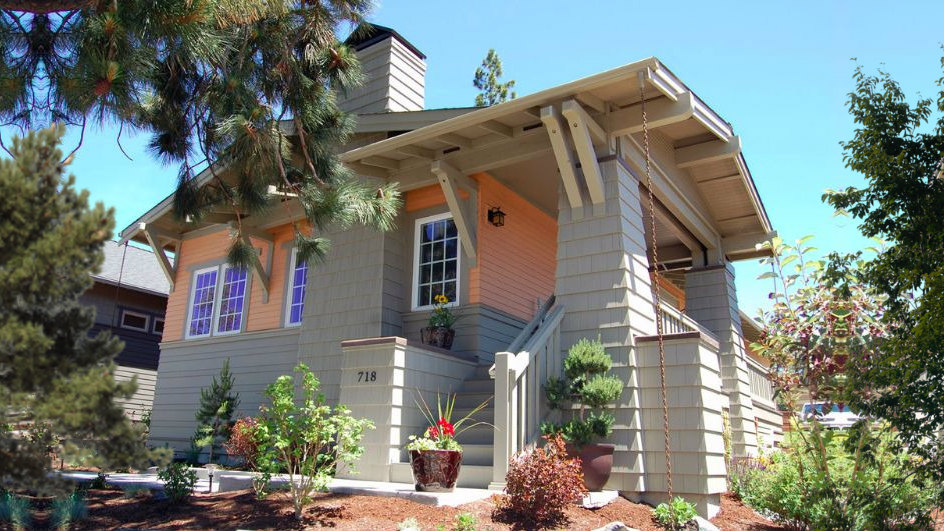Plan SS-7791-1-2: One-story 2 Bedroom Modern House Plan With Split Bedrooms And Deckfor Narrow Lot
Page has been viewed 751 times

House Plan SS-7791-1-2
Mirror reverseOn the first floor, there is a living room and a kitchen-dining room. The large bedroom has a bathroom and a walk-in closet. For outdoor recreation, the house plan provides a front veranda.
The garage is located behind the house. The house has an office, utility room, laundry. Just think about it! Using well-chosen colors can turn a house into a work of art. The comfortable layout will also play a role in a comfortable life in this house. Can it really be compared to a miracle house made of logs, foam blocks or bricks? Such a house can turn into a museum.
HOUSE PLAN IMAGE 1

Передний фасад
HOUSE PLAN IMAGE 2

Красивый дом для узкого участка
HOUSE PLAN IMAGE 3

Въезд в гараж сзади
HOUSE PLAN IMAGE 4

Гараж сзади дома
HOUSE PLAN IMAGE 5

Ступени ведут на варанду, где находится вход в дом
HOUSE PLAN IMAGE 6

Розовая входная дверь на веранде
HOUSE PLAN IMAGE 7

Гостиная
HOUSE PLAN IMAGE 8

Барные стулья у высокого бара
HOUSE PLAN IMAGE 9

Кухня
Convert Feet and inches to meters and vice versa
Only plan: $150 USD.
Order Plan
HOUSE PLAN INFORMATION
Quantity
Dimensions
Walls
Facade cladding
- horizontal siding
- shingle
Roof type
- gable roof
Rafters
- wood trusses
Living room feature
- open layout
Bedroom features
- Walk-in closet
- Split bedrooms






