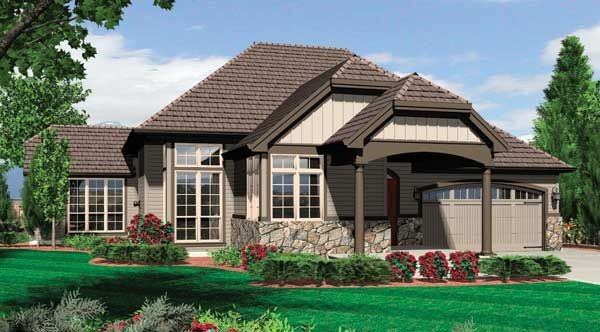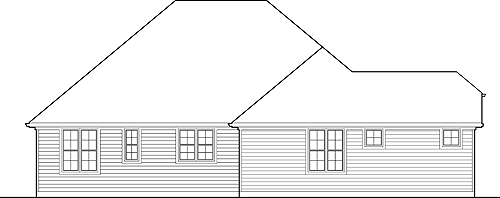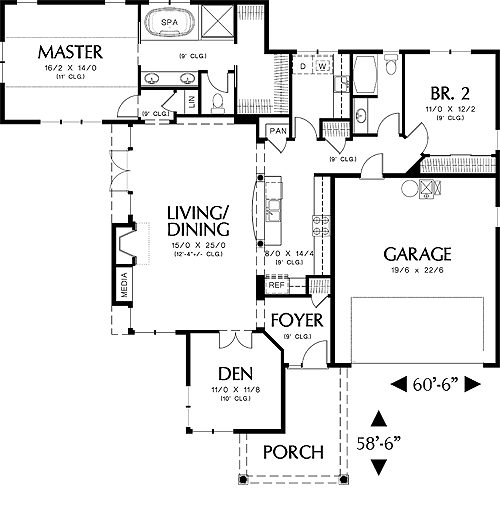Plan AM-5263-1-2: One-story 2 Bedroom European House Plan With Dutch Roofs
Page has been viewed 617 times

House Plan AM-5263-1-2
Mirror reverseThe original facade of this one-story house with a dutch roof and large windows will not leave indifferent passers-by. From the hospitable porch with wooden columns, you enter the small foyer of the house. On the left is the office, which could be used as a guest room. The huge living room is separated from the kitchen to the kitchen islands and is equipped with a fireplace and sliding balcony doors leading to the courtyard formed by the corners of the house. From the living room, passing through a small vestibule you get into the master bedroom decorated with a vaulted ceiling. Adjacent to the bedroom is a huge dressing room and a luxurious bathroom, equipped with both a bath and a shower. Away from the master room, there is a second bedroom with an adjoining small bathroom and an adjacent laundry room. The kitchen is well equipped and equipped with a pantry.
HOUSE PLAN IMAGE 1

Вид сзади
Convert Feet and inches to meters and vice versa
Only plan: $200 USD.
Order Plan
HOUSE PLAN INFORMATION
Quantity
Dimensions
Walls
Living room feature
- fireplace
- open layout
- vaulted ceiling
Kitchen feature
- pantry






