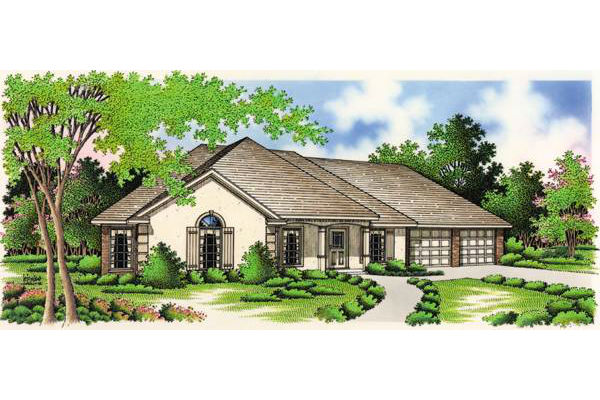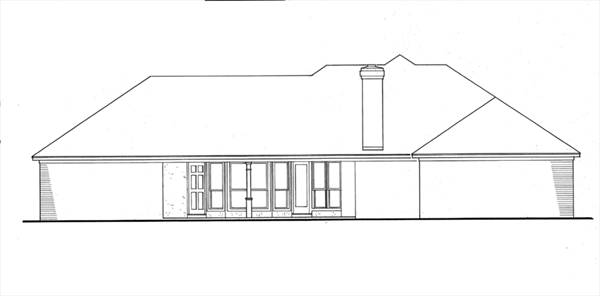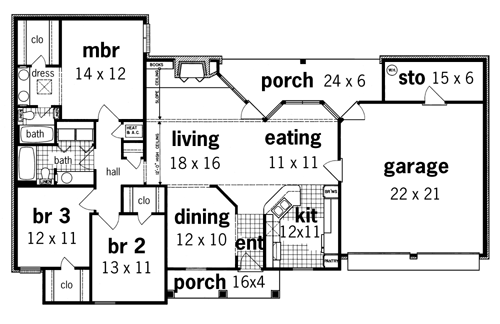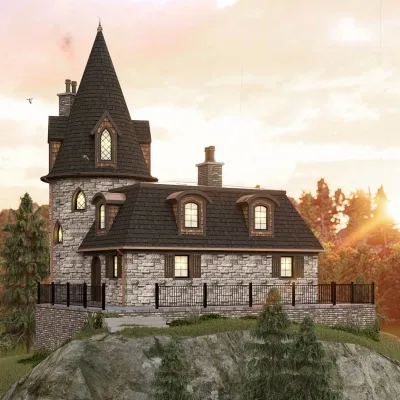Plan KD-4731-1-3: One-story 3 Bed French House Plan With Complex Hip Roof
Page has been viewed 419 times

House Plan KD-4731-1-3
Mirror reverse- This home perfectly suited for a zero lot.
- This French countryside house has a tall arched window with nice shatters and faced with brick and stucco. A complex roof with a large front-facing gable completes the look of this house.
- House plan is 67 feet wide by 41 feet deep and provides 1521 square feet of living space in addition to a two-car garage
- Space includes Great Room with cathedral ceilings, a cozy fireplace and an entry to the recessed rear porch, Formal Dining Room, a Kitchen, with a peninsula eating and a breakfast nook with a bay window, the Master Bedroom with a walk-in closet and bathroom, two additional bedrooms with a walk-in closets, and hall bathroom, a storage room.

Convert Feet and inches to meters and vice versa
Only plan: $175 USD.
Order Plan
HOUSE PLAN INFORMATION
Quantity
Floor
1
Bedroom
3
Bath
2
Cars
2
Dimensions
Total heating area
1500 sq.ft
1st floor square
1500 sq.ft
House width
67′11″
House depth
41′0″
1st Floor ceiling height
7′10″
Walls
Exterior wall thickness
2x4
Wall insulation
6 BTU/h
Facade cladding
- brick
- stucco
Main roof pitch
8 by 12
Living room feature
- clerestory windows
Garage Location
front
Outdoor living
covered entry porch
Didn't find what you were looking for? - See other house plans.






