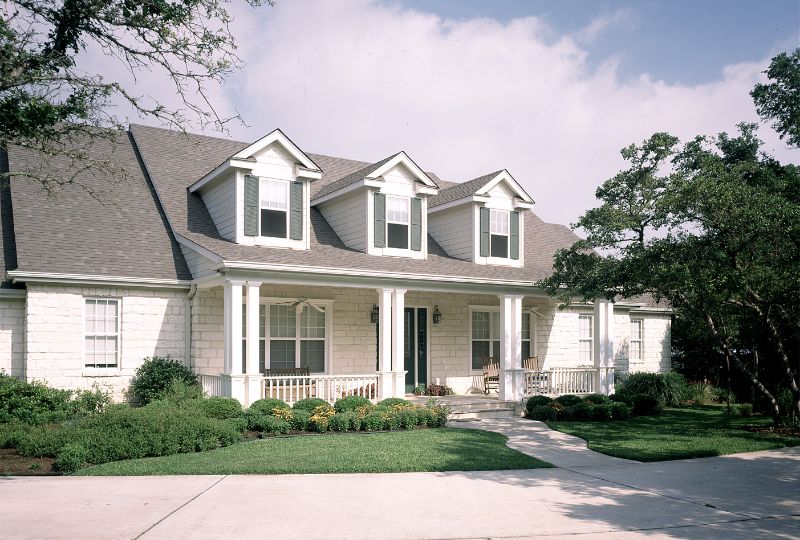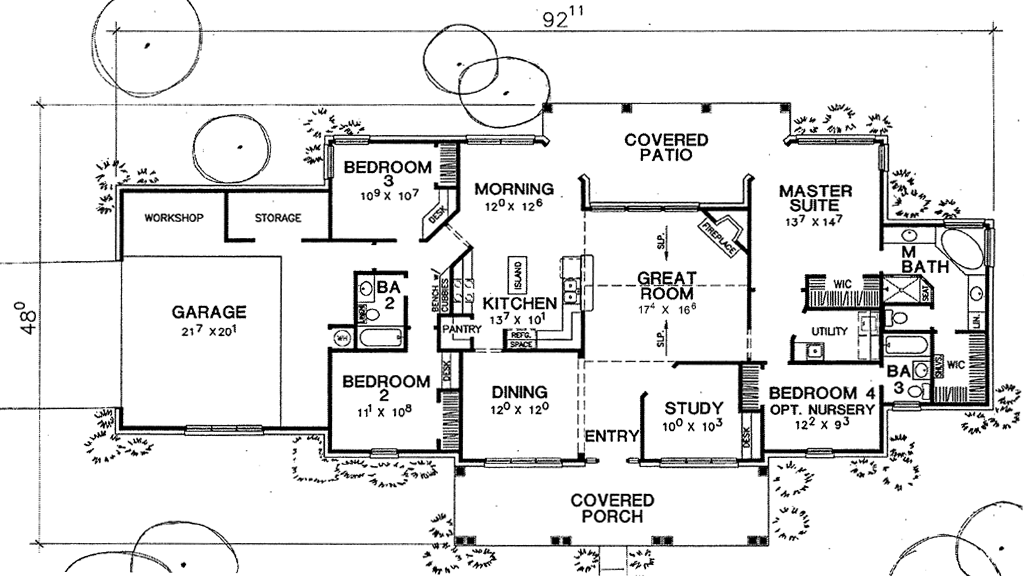Plan D-4426-1-4: One-story 4 Bed House Plan
Page has been viewed 406 times

Convert Feet and inches to meters and vice versa
Only plan: $250 USD.
Order Plan
HOUSE PLAN INFORMATION
Quantity
Floor
1
Bedroom
4
Bath
3
Cars
2
Dimensions
Total heating area
2080 sq.ftsquare
1st floor square
2080 sq.ftsquare
House width
92′10″
House depth
48′3″
1st Floor ceiling height
9′10″
Walls
Wall insulation
7 BTU/h
Main roof pitch
9 by 12
Secondary roof pitch
34 by 12
Living room feature
- fireplace
- open layout
- clerestory windows
Kitchen feature
- kitchen island
- pantry
Bedroom Feature
- walk-in closet
- 1st floor master
- bath and shower
Special rooms
House plans with home office
Garage Location
сбоку
Garage area
640 sq.ftsquare
Didn't find what you were looking for? - See other house plans.






