2-Story 3-bedroom Japanese House Plan
Page has been viewed 20 times
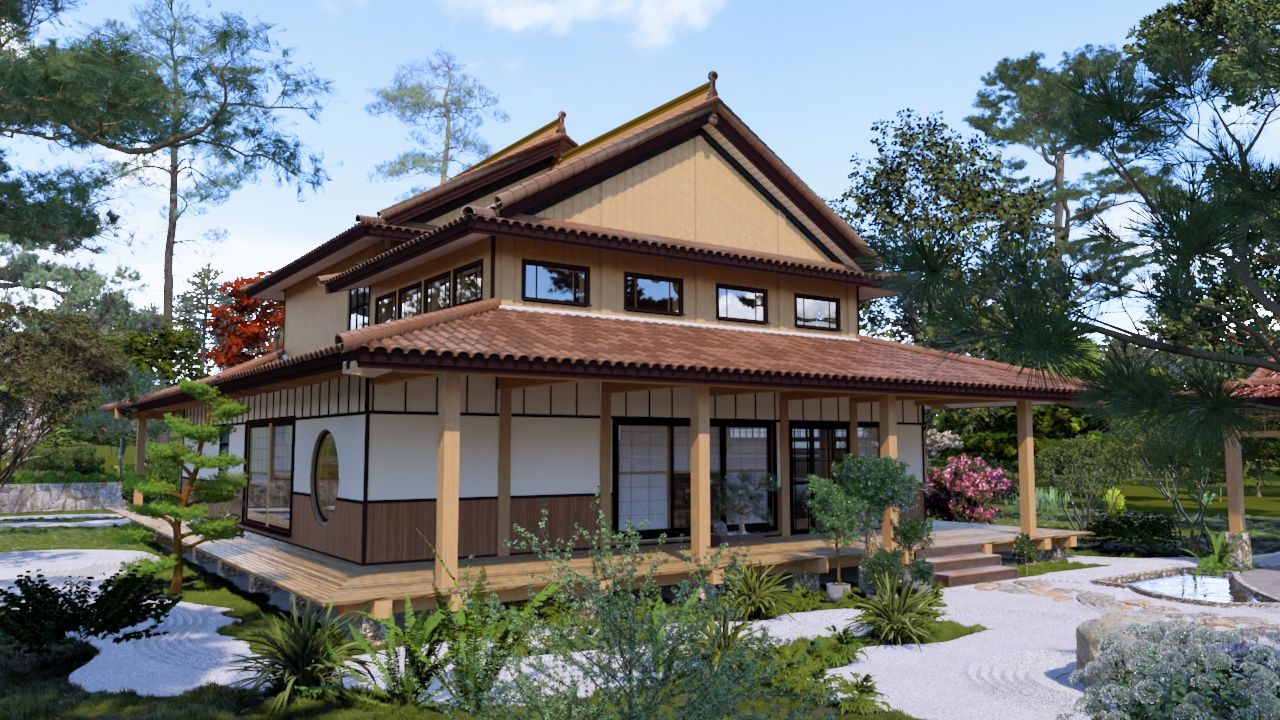
House Plan TD-270211-2-3
Mirror reverseThe floor plan of this two-storey house is in the style of the Japanese Minka house. The house is surrounded on all sides by a veranda. This allows you to relax under the roof on either side of the house in any weather. On the first floor at the front of the house is a large living room combined with the kitchen. In addition to the large windows, the room is lit by floor-to-ceiling windows. The ceiling is decorated with visible rafters supported by wooden posts and beams. At the rear of the house you will find two bedrooms and a bathroom. A spacious hallway between the rooms leads to the rear porch. From the living room an open staircase leads to the second floor. The spacious gallery overlooks the great room. It leads to two other bedrooms and a shared bathroom.
A Japanese style carport for two cars can be installed anywhere on the property.
JAPPANESE FENSE AND HOUSE
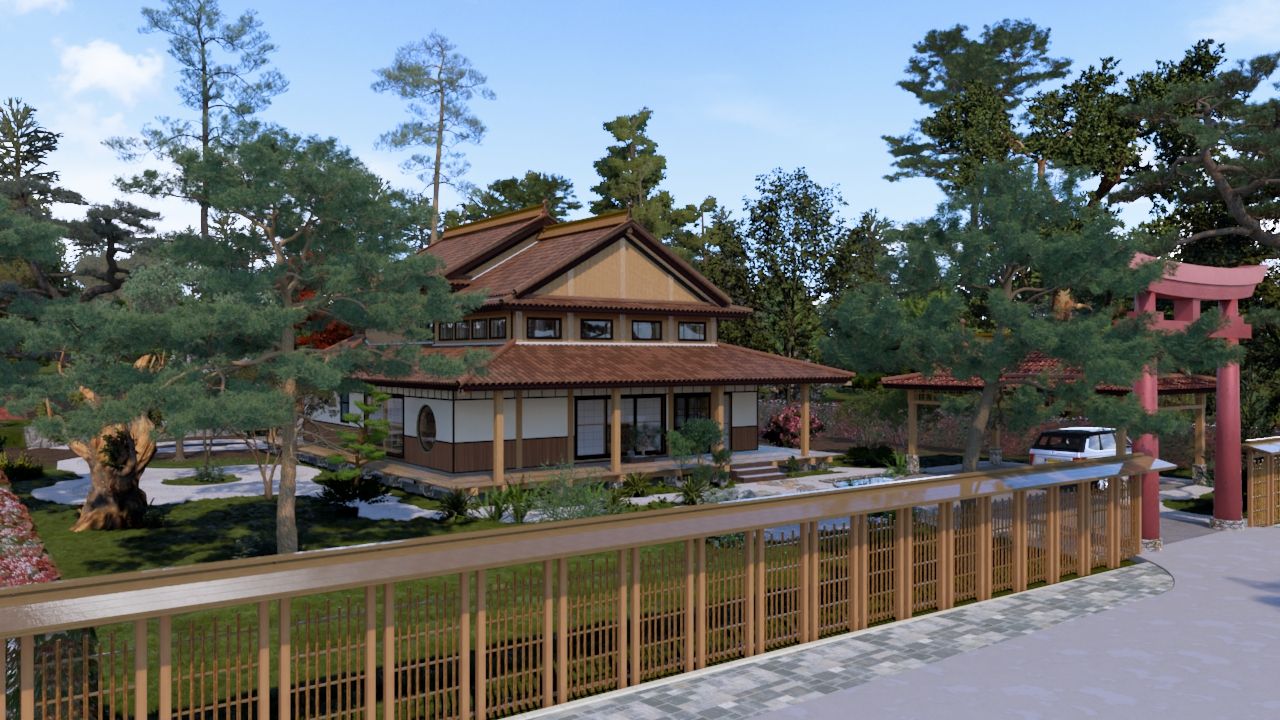
LEFT RENDERING
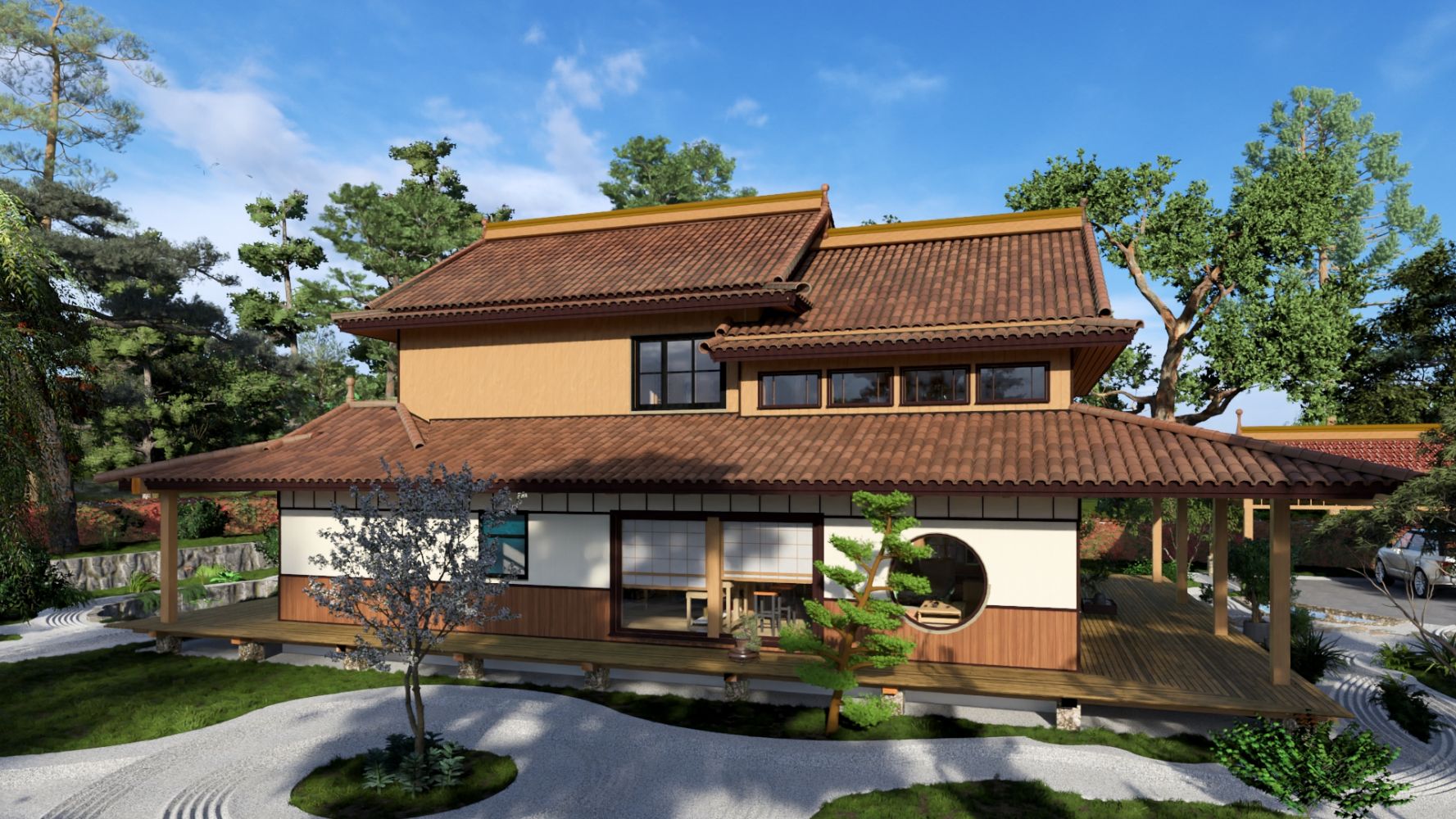
REAR VIEW
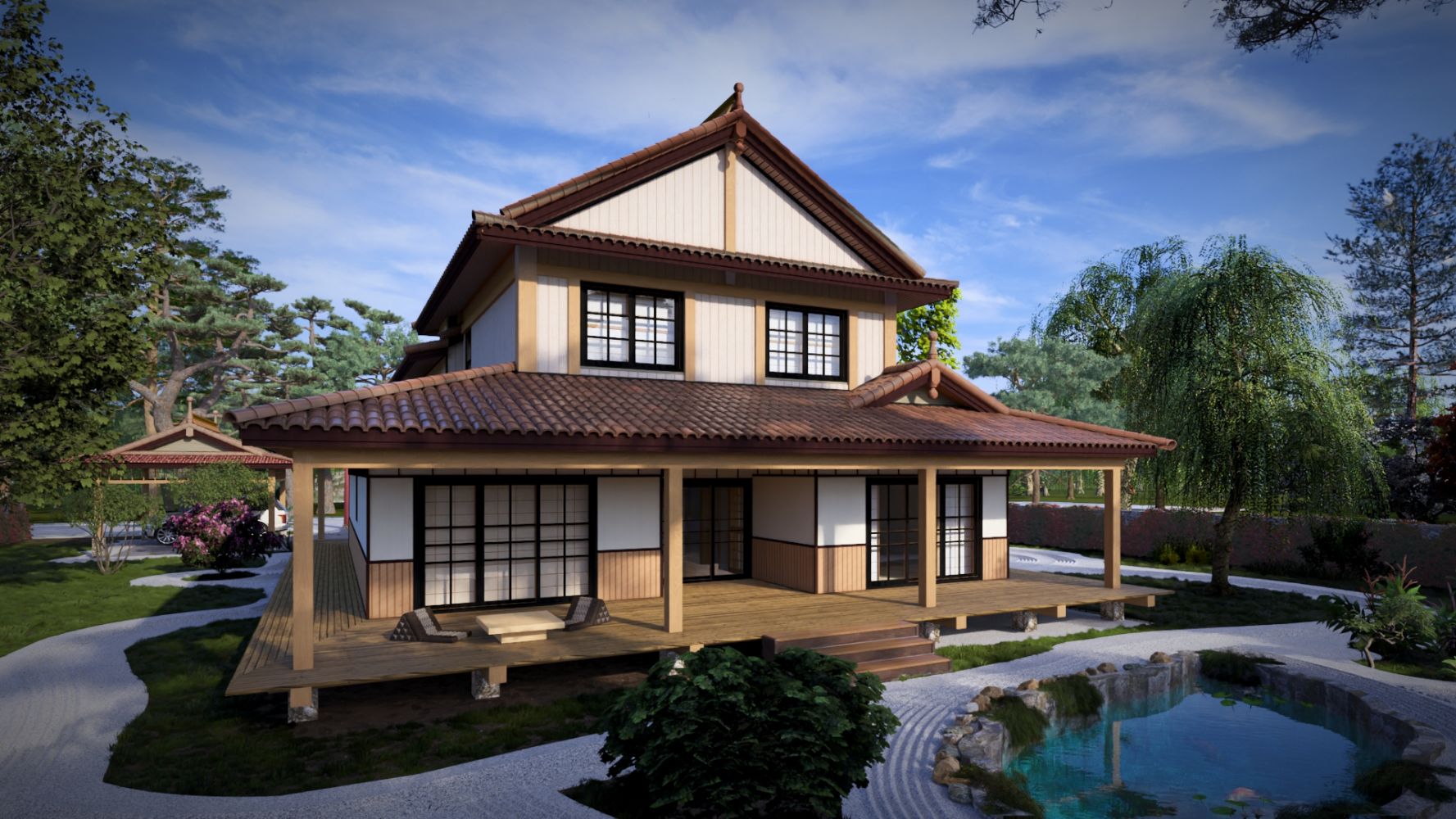
REAR VIEW
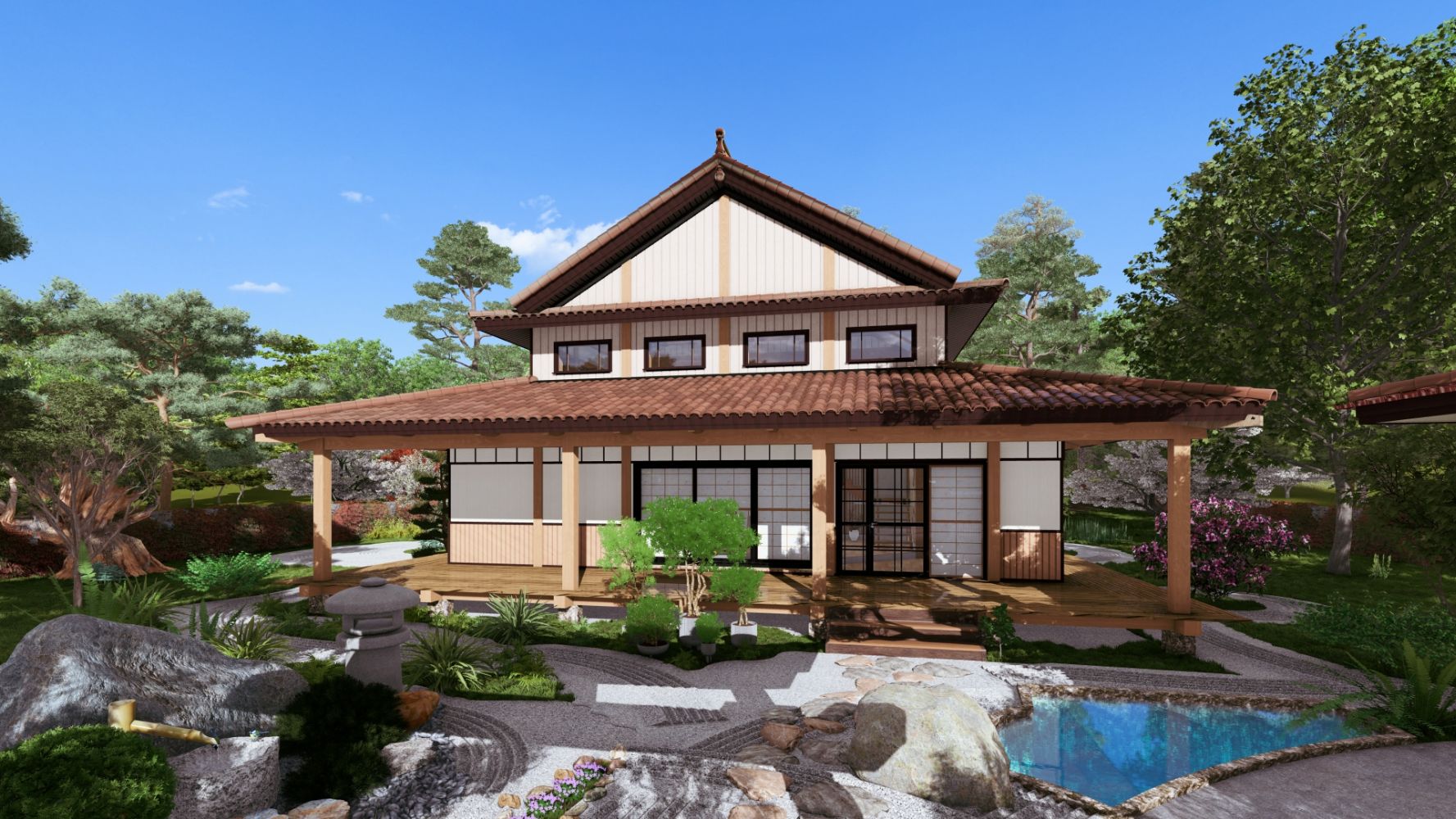
VIEW FROM A LOFT
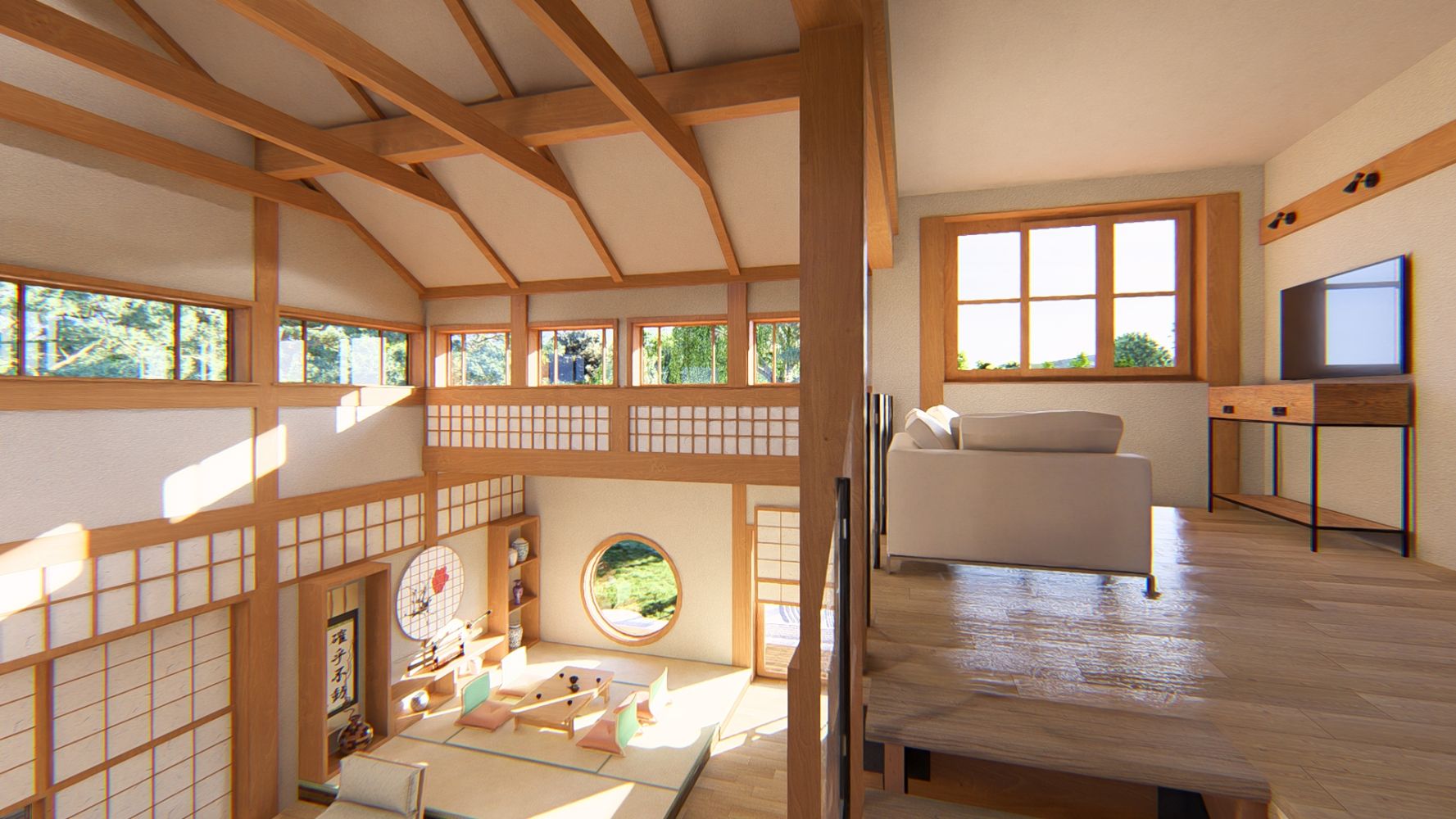
JAPPANESE LIVING ROOM
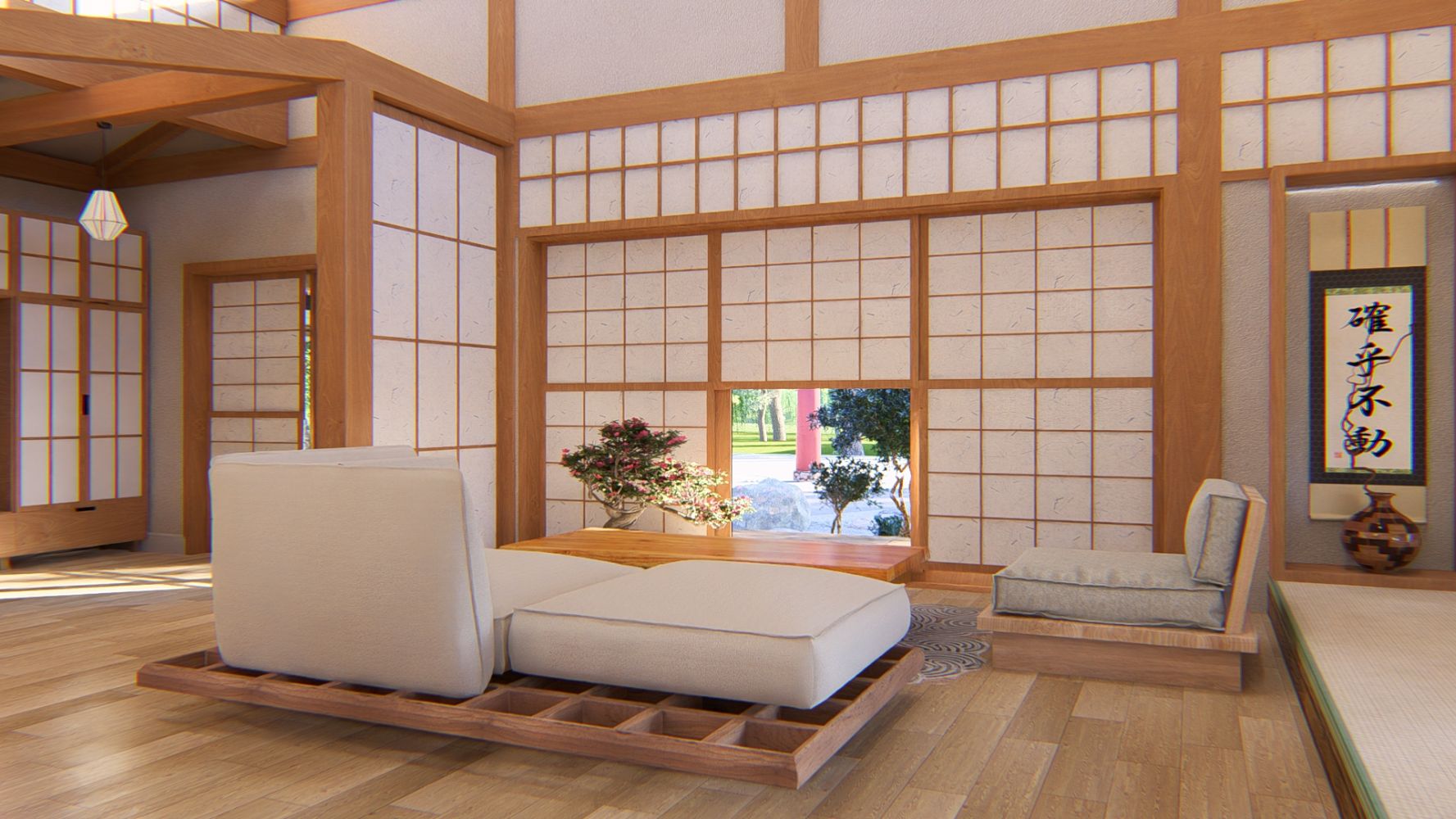
MININMALIST STYLE IN THE KITCHEN
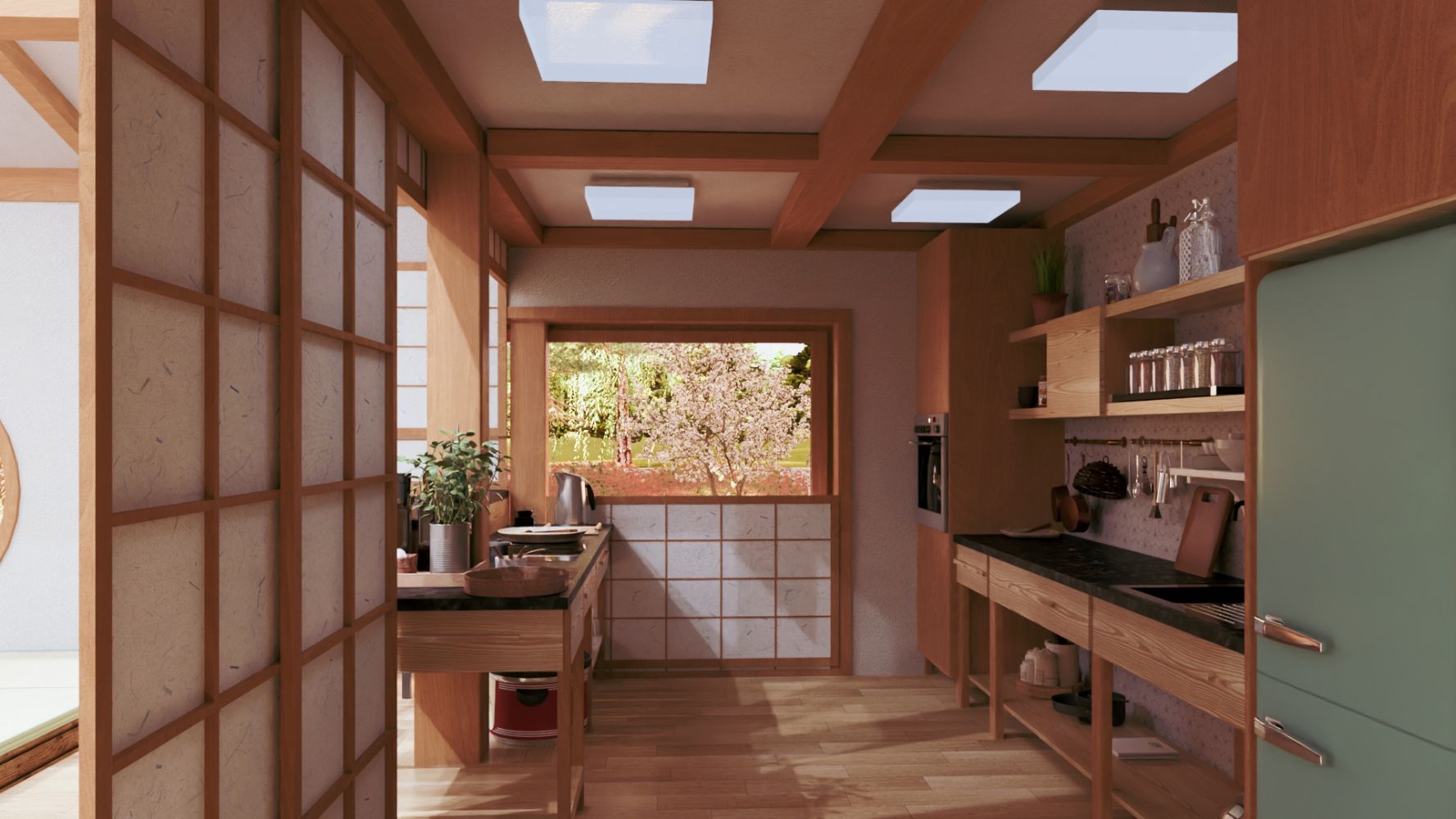
THE KITCHEN
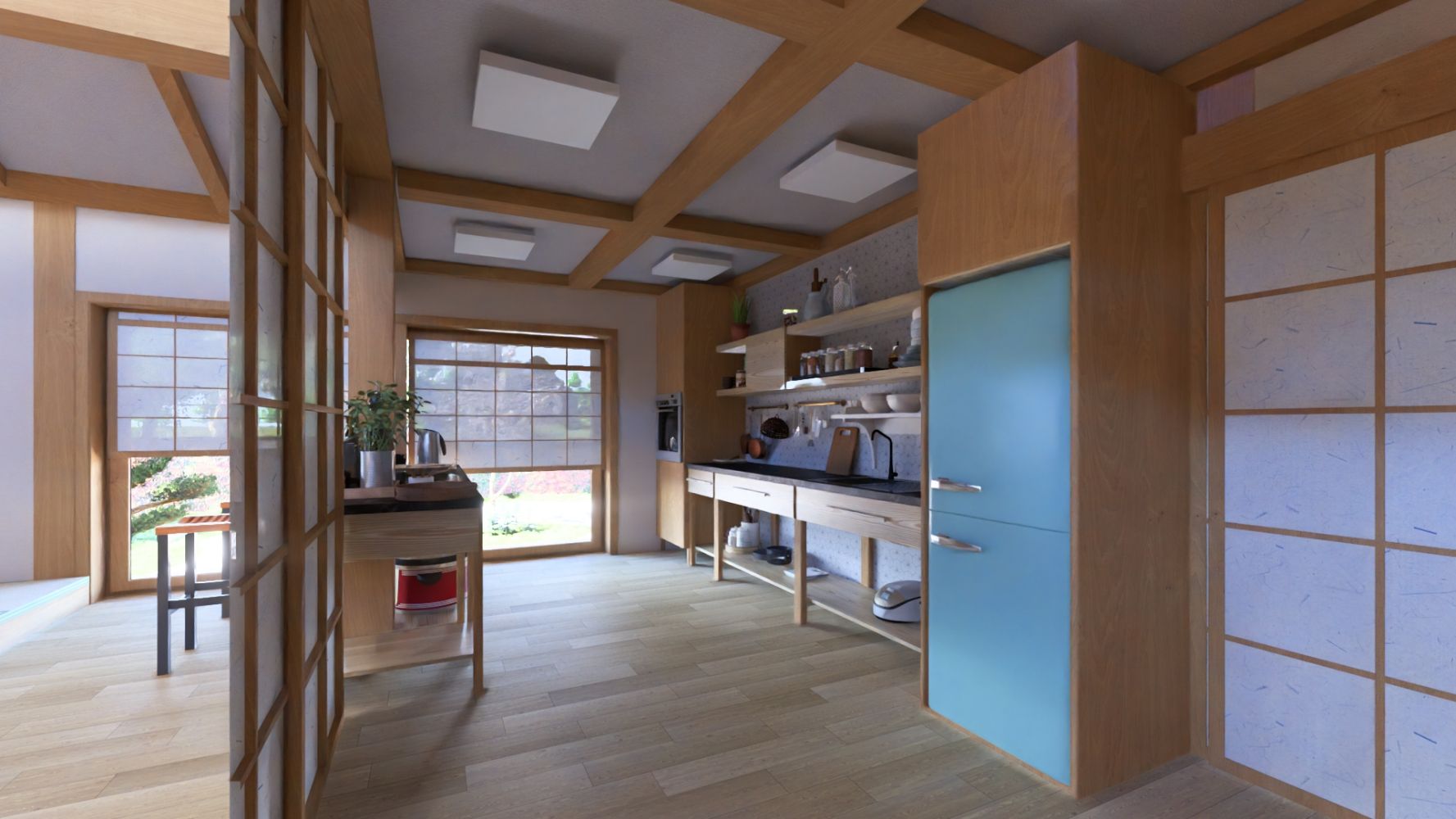
JAPPANESE BEDROOM
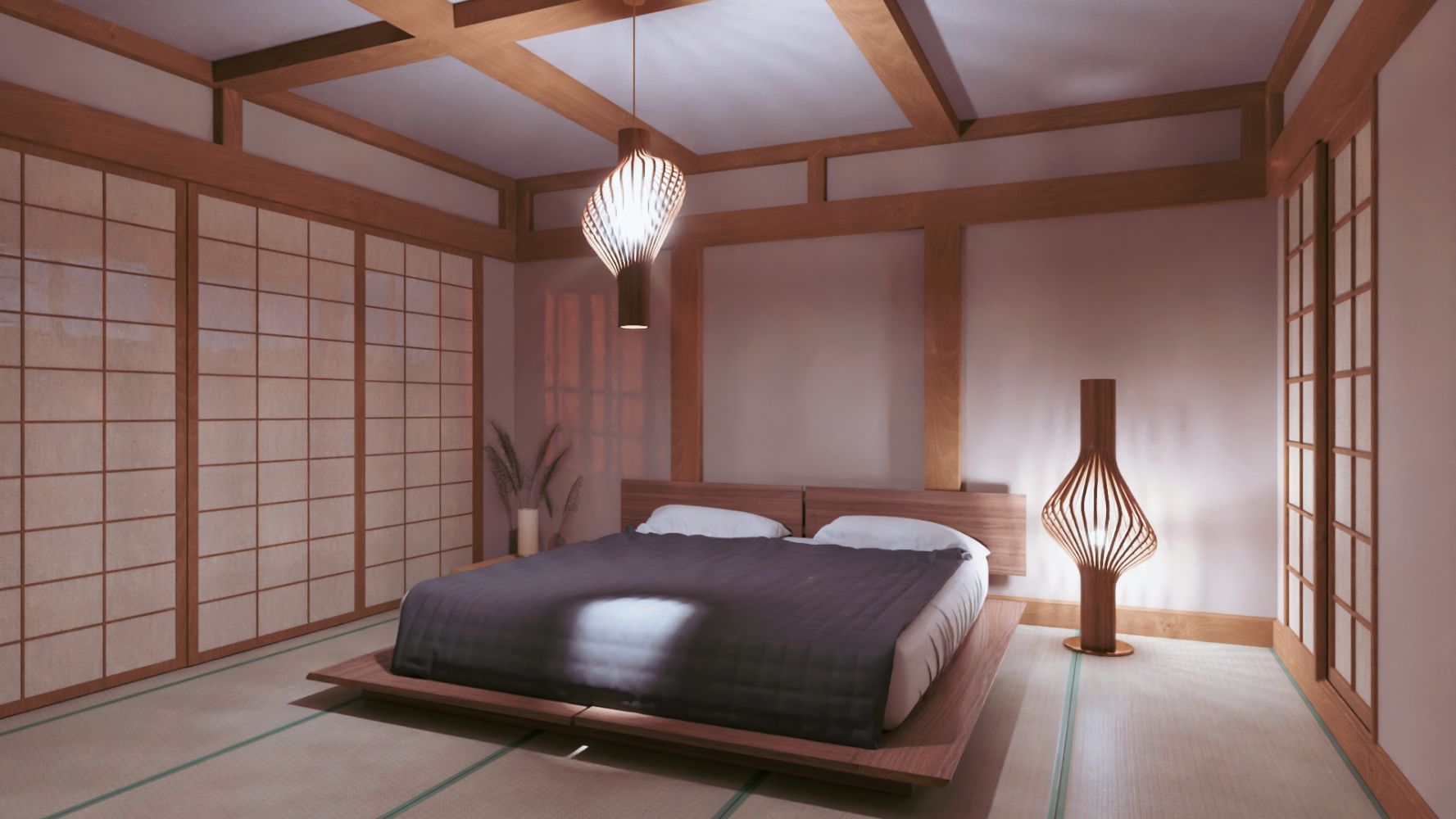
LIVING ROOM WITH A DECK VIEW
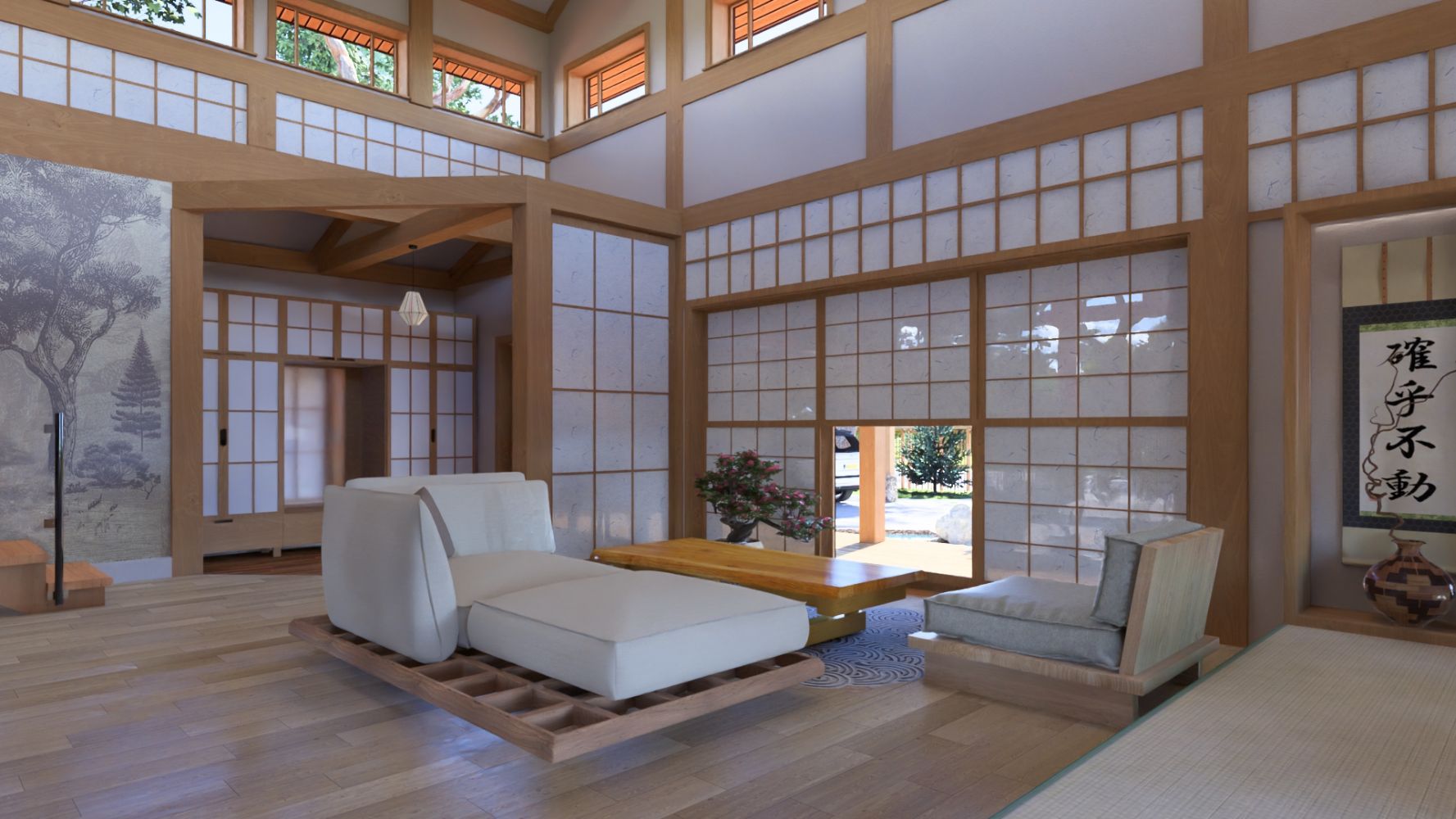
STAIR AND SOFA
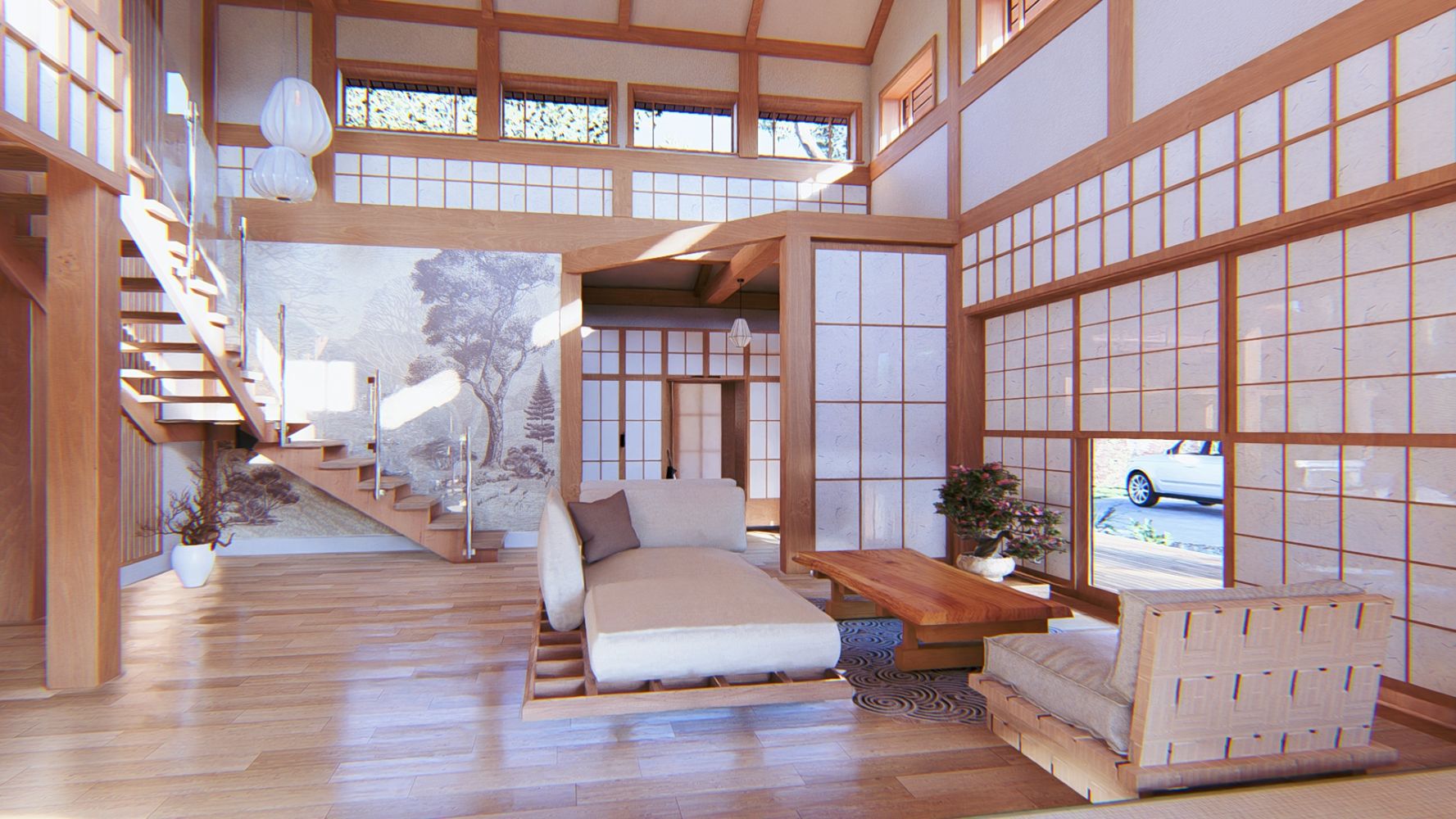
TEA PARTY PODIUM WITH ROUND WINDOW
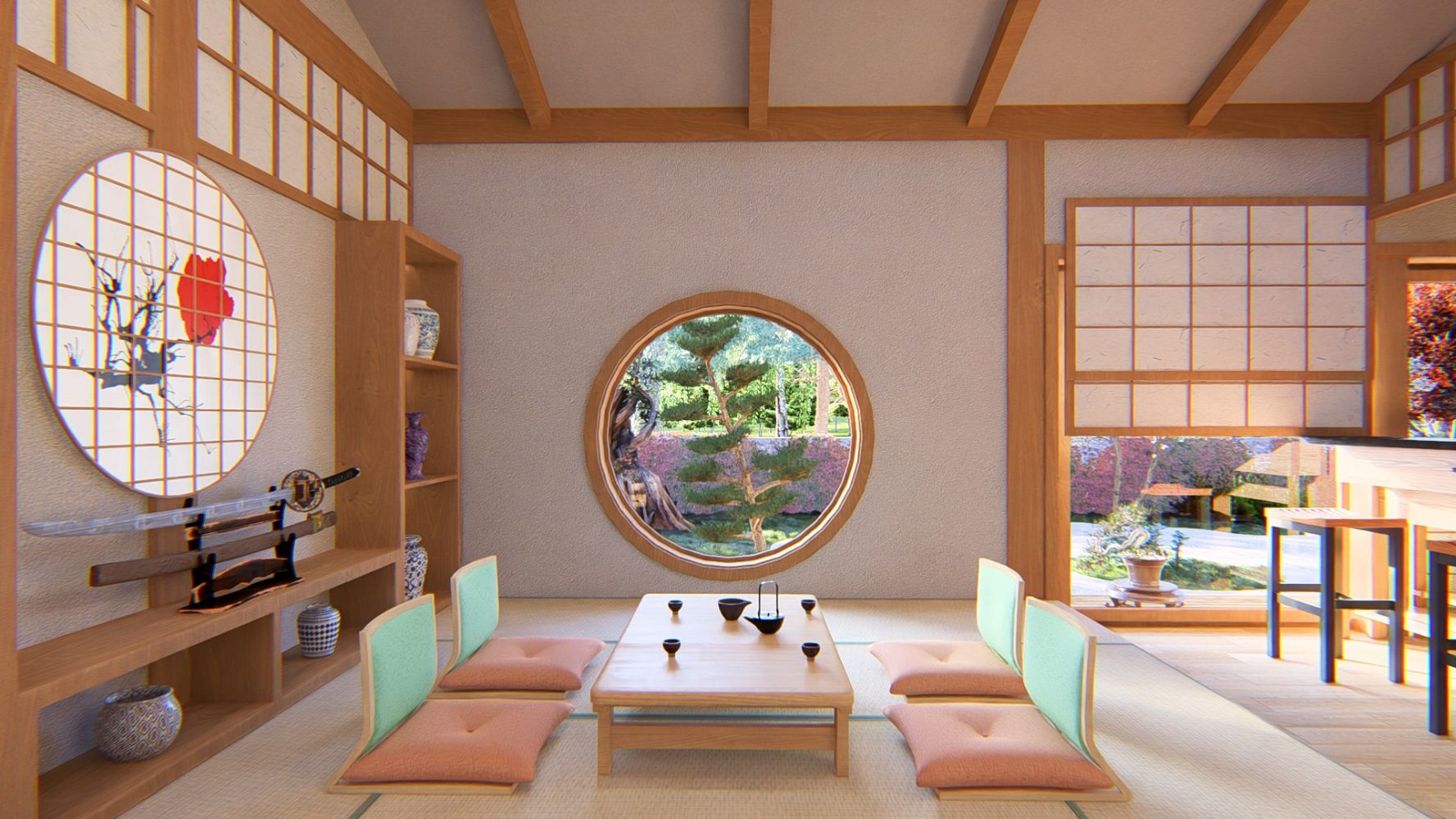
Floor Plans
See all house plans from this designerConvert Feet and inches to meters and vice versa
Only plan: $500 USD.
Order Plan
HOUSE PLAN INFORMATION
Quantity
Dimensions
Roof type
a gable roofa hip roofa gable roofa hip roof
Rafters
- lumber
Walls
Facade cladding
- stucco
- facade panels
- board and batten siding
Living room feature
- open layout
- entry to the front porch
- staircase
- clerestory windows
Kitchen feature
- kitchen island
Bedroom Feature
- walk-in closet
- 1st floor master
- split bedrooms
Special rooms
Two story house plans with flex room on the first floorFirst floor master bedroom house plans
Suitable for
cold climatesfor a country house
Floors
Two-story house plans
House plans by size
up to 2000 sq.feet
House plan features
3 bedroom house plansHouse plans with 4 or 5 bedroomsClient's photo





