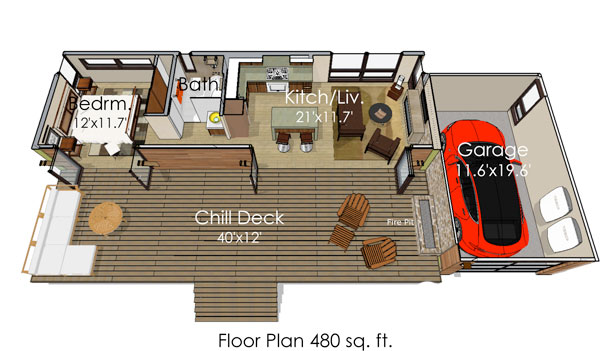One-story Modern House Plan With Garage: HP484-36281:
Page has been viewed 703 times
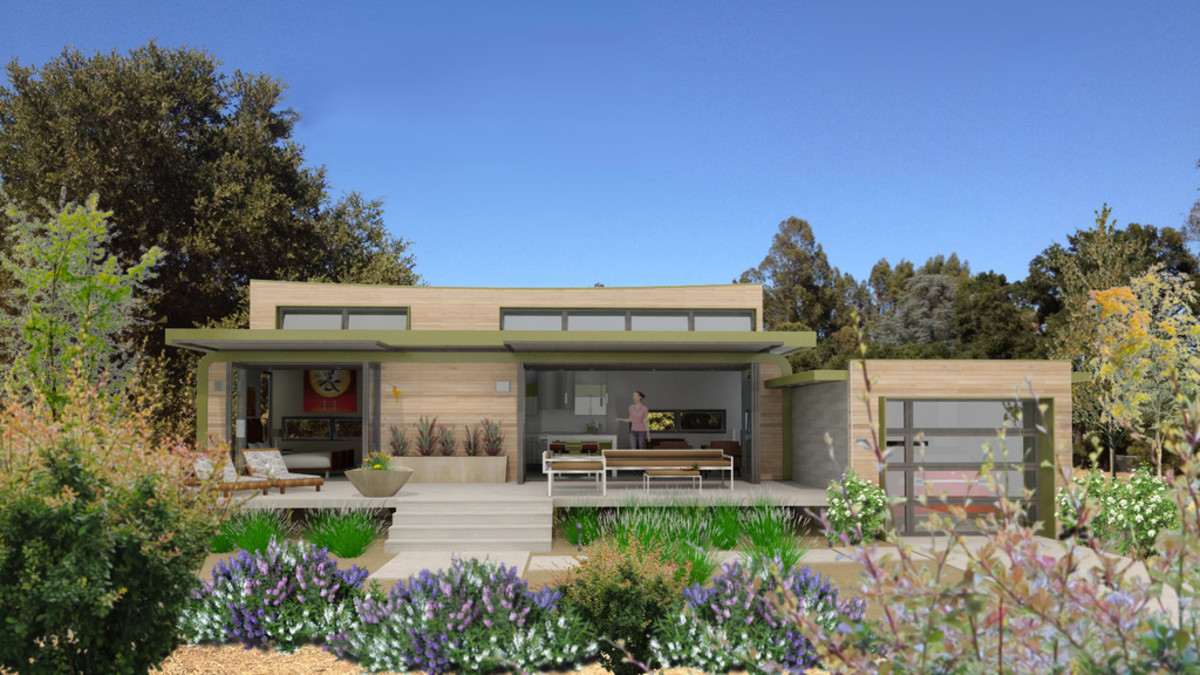
House Plan HP484-36281
Mirror reverseAlthough this is our smallest creation, it is also our most marvellous. The holiday cottage of only 45 square meters with a similarly sized outdoor terrace is equipped with the latest technology and design in accordance with "green" ecological building regulations. A spacious living room integrated with the kitchen connects to the bedroom, full bath, and solarium, offering a luxurious home for a couple. Or perhaps a guest house, bungalow, or home for a super-classy mother-in-law for Baby Boomers. Like all Leap Series projects, it's also fully adaptable, so you decide how best to utilize it.
HOUSE PLAN IMAGE 1
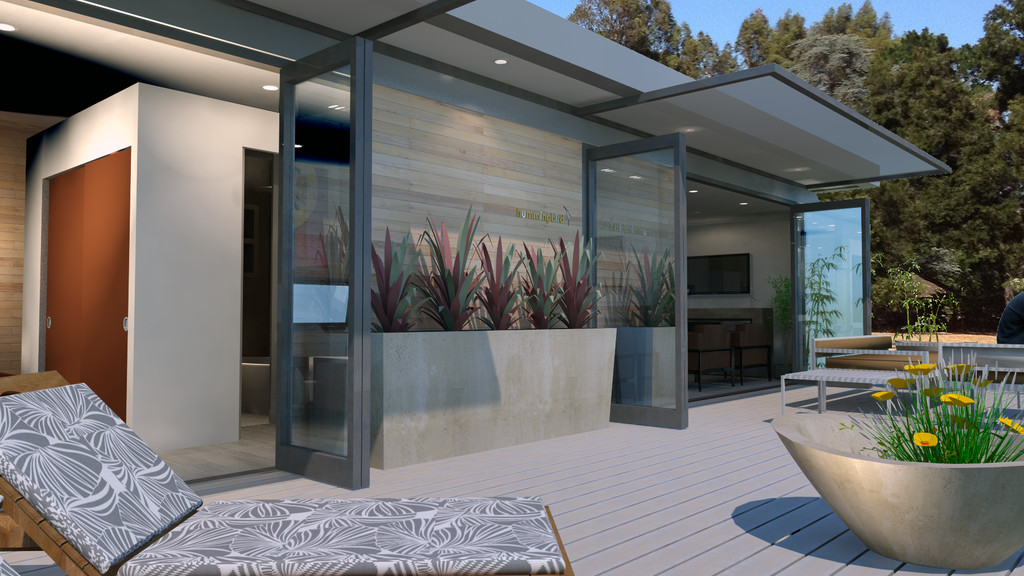
HOUSE PLAN IMAGE 2
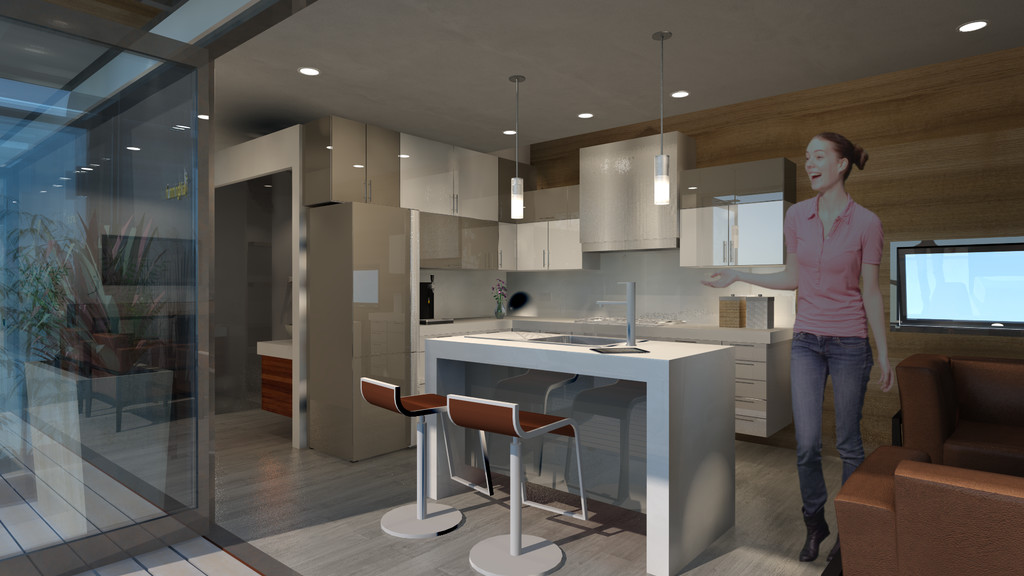
HOUSE PLAN IMAGE 3
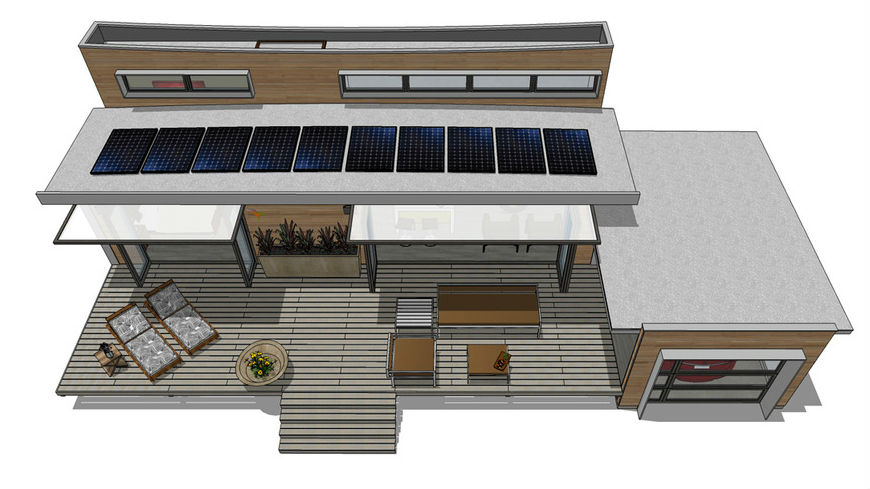
HOUSE PLAN IMAGE 4
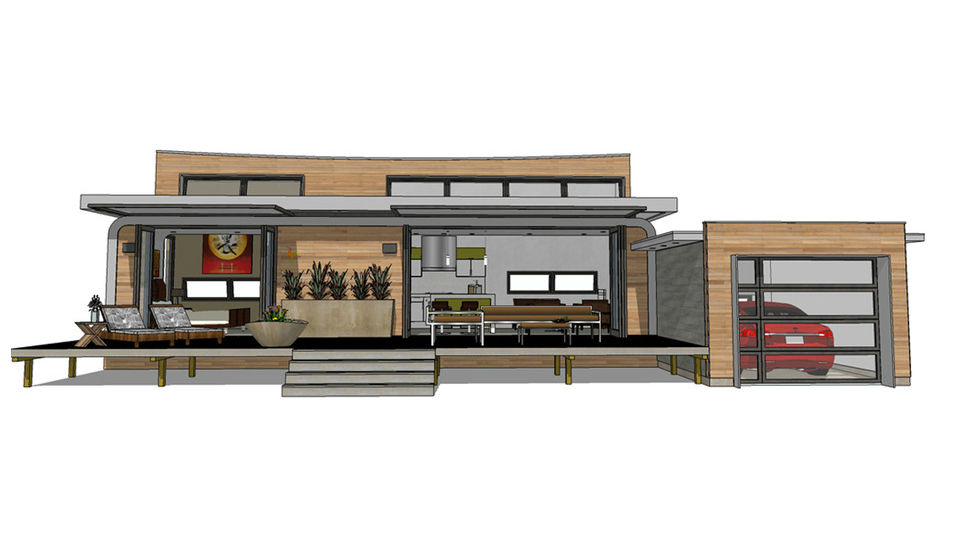
HOUSE PLAN IMAGE 5
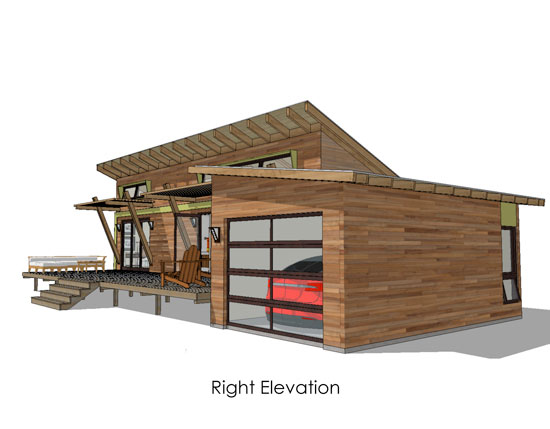
HOUSE PLAN IMAGE 6
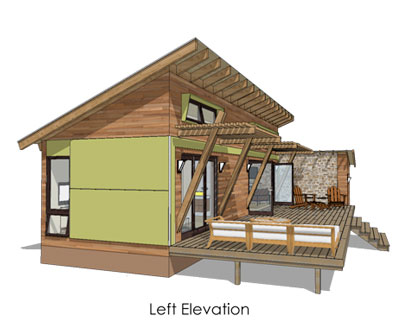
Convert Feet and inches to meters and vice versa
Only plan: $75 USD.
Order Plan
HOUSE PLAN INFORMATION
Quantity
Floor
1
Bedroom
1
Bath
1
Cars
1
Dimensions
Total heating area
480 sq.ft
1st floor square
480 sq.ft
House width
40′0″
House depth
12′2″
Ridge Height
15′1″
1st Floor ceiling
11′10″
Walls
Exterior wall thickness
2x4/2x6
Main roof pitch
Living room feature
- fireplace
- open layout
- clerestory windows
Kitchen feature
- kitchen island
Garage type
- Attached garage house plans
- One car garage house plans
Garage Location
front
Garage area
240 sq.ft
Outdoor living
- deck
Facade type
- Wood siding house plans
