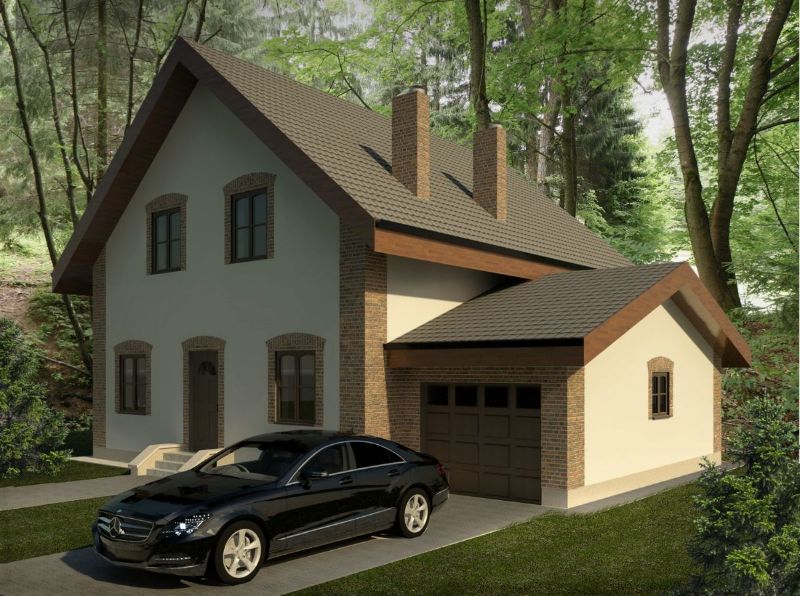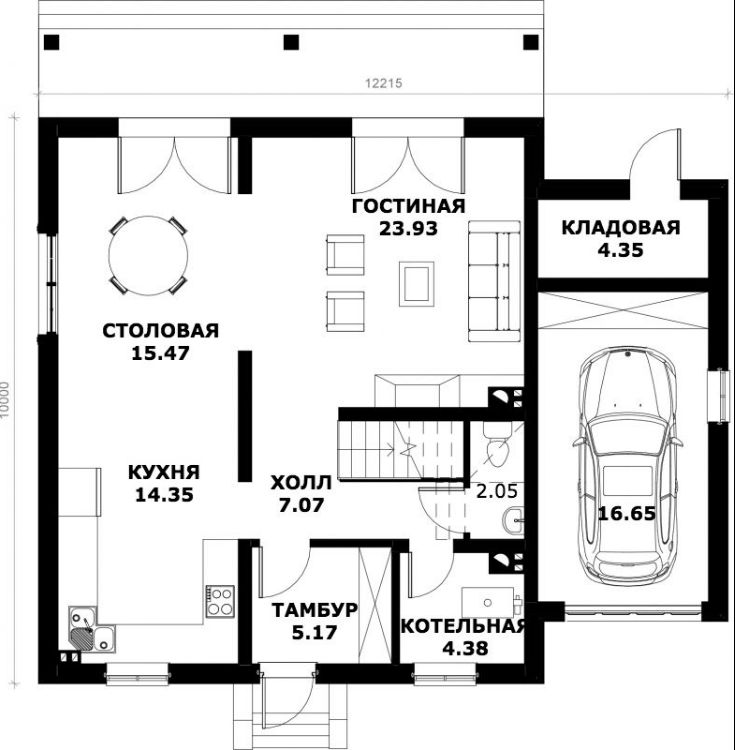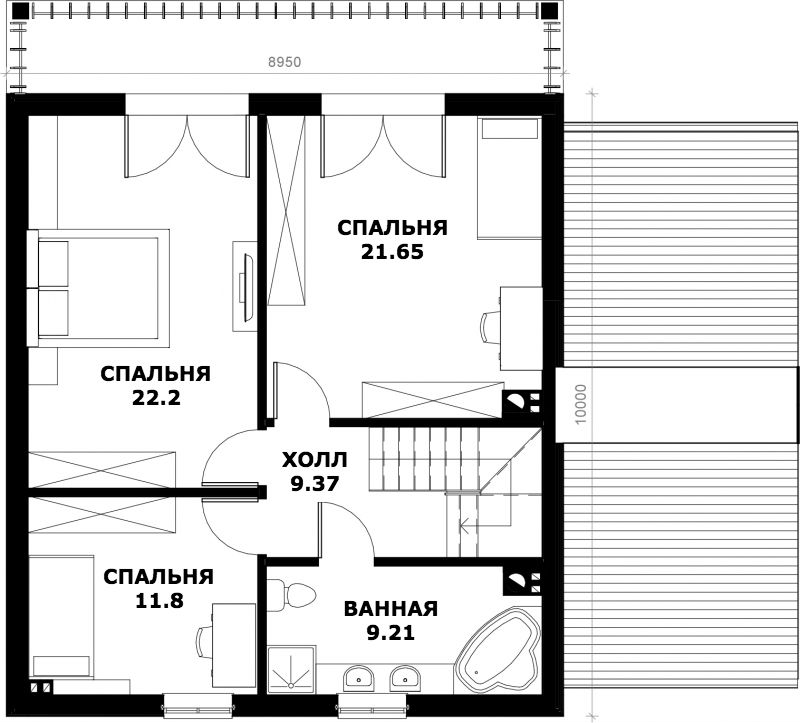Plan EX-1240-1-3: 3 Bed Stucco European House Plan For Narrow Lot
Page has been viewed 663 times

House Plan EX-1240-1-3
Mirror reverse- House facade has a stucco exterior accented by stacked stone, arched windows and doors with keystones. A gable roof completes the look of this house.
- Designed for a narrow lot, the home is less than 27' wide, and provides 1821 square feet of living space in addition to a one-car garage
- The ground floor is 1015 square feet. Space includes an airlock entry foyer, great room with a fireplace and entry to the rear deck, dining room with french doors leading to the rear deck, utility room, half bathroom.
- An open layout maximizes the use of the living space.
- The upper floor has 806 square feet of living space and features three bedrooms are up on the second floor where they share a spacious five-piece bathroom.
- For outdoor entertaining, you will have covered rear porch and rear balcony.
Floor Plans
See all house plans from this designerConvert Feet and inches to meters and vice versa
Only plan: $275 USD.
Order Plan
HOUSE PLAN INFORMATION
Quantity
Floor
1,5
Bedroom
3
Bath
1
Cars
1
Half bath
1
Dimensions
Total heating area
1800 sq.ft
1st floor square
1000 sq.ft
2nd floor square
790 sq.ft
House width
27′11″
House depth
45′11″
Ridge Height
27′11″
1st Floor ceiling
8′10″
Walls
Exterior wall thickness
2x6
Facade cladding
- brick
- stucco
Main roof pitch
8 by 12
Roof type
- gable roof
Rafters
- lumber
Garage Location
front
Garage area
170 sq.ft







