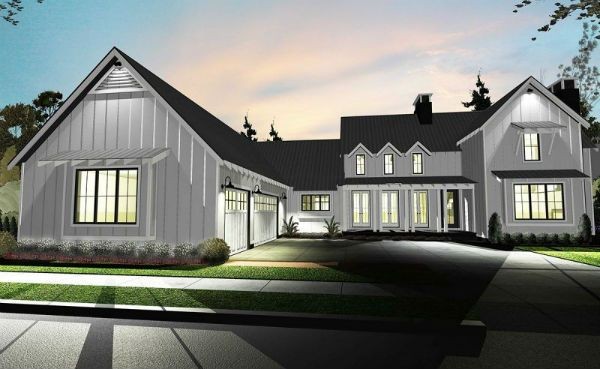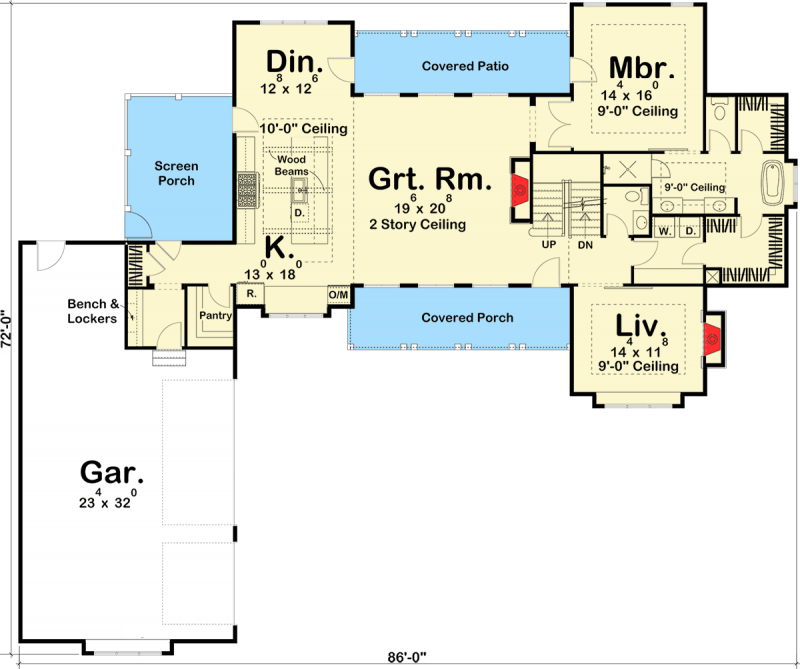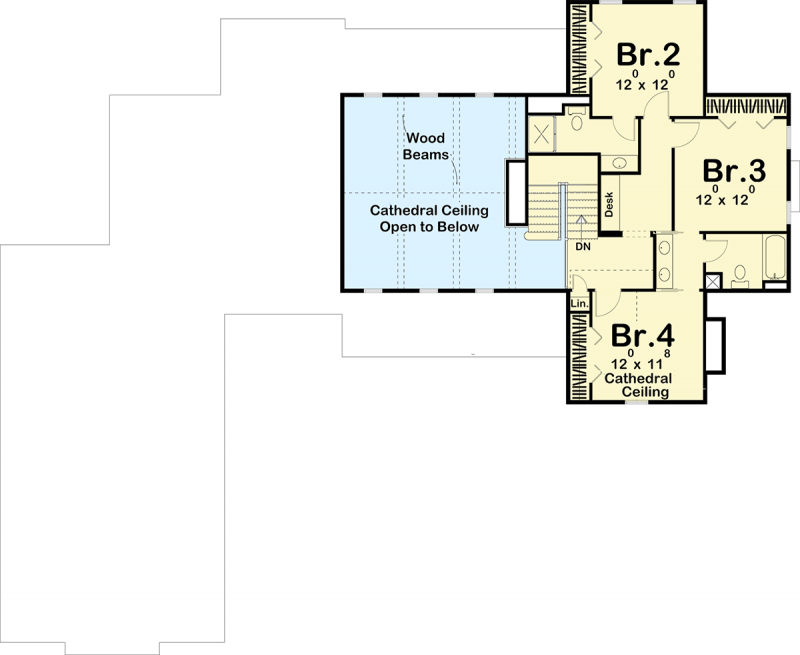Plan DJ-62544-2-4: Two-story 4 Bed Modern House Plan For Slopping Lot
Page has been viewed 523 times

House Plan DJ-62544-2-4
Mirror reverse- This modern American-style house plan is made with an open-plan and master bedroom on the first floor. Huge front and rear verandas allow you to enjoy the fresh air in any weather.
- A special feature of this plan is the open rafters on the overhangs of the roof, as well as the roof covering of metal tiles. The decoration of the facade is supplemented with a small interspersion of stone facing of the foundation and two massive chimneys.
- The living room with a two-stories ceiling is combined with the dining room and kitchen, which will allow for family celebrations and parties. The spacious kitchen is equipped with a large kitchen island with a bar and a storage room for food storage and appliances for the kitchen.
- The master bedroom also has a vaulted ceiling and a private fireplace.
- Upstairs, three bedrooms share two bathrooms. A built-in desk allows you to work in a common room.
Floor Plans
See all house plans from this designerConvert Feet and inches to meters and vice versa
Only plan: $400 USD.
Order Plan
HOUSE PLAN INFORMATION
Quantity
Floor
2
Bedroom
4
Bath
4
Cars
3
Half bath
1
Dimensions
Total heating area
2760 sq.ftsquare
House width
85′11″
House depth
71′10″
Ridge Height
29′10″
1st Floor ceiling height
8′10″
Walls
Exterior wall thickness
2x4
Wall insulation
9 BTU/h
Facade cladding
- stone
- horizontal siding
Main roof pitch
12 by 12
Living room feature
- fireplace
- open layout
Kitchen feature
- kitchen island
- pantry
House Plans with Fireplace
Bedroom Feature
- walk-in closet
- 1st floor master
Special rooms
Garage area
910 sq.ftsquare
Outdoor living
covered entry porch
Plan shape
- L-shaped
Didn't find what you were looking for? - See other house plans.







