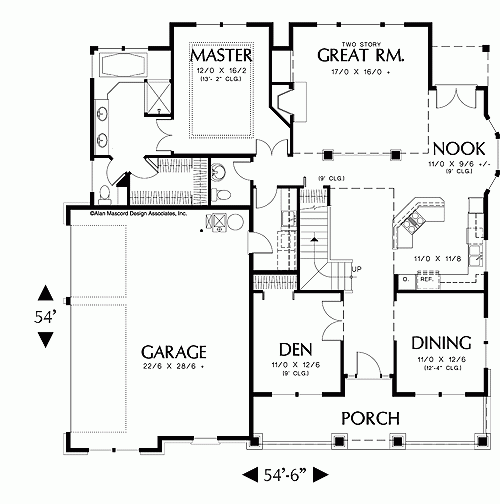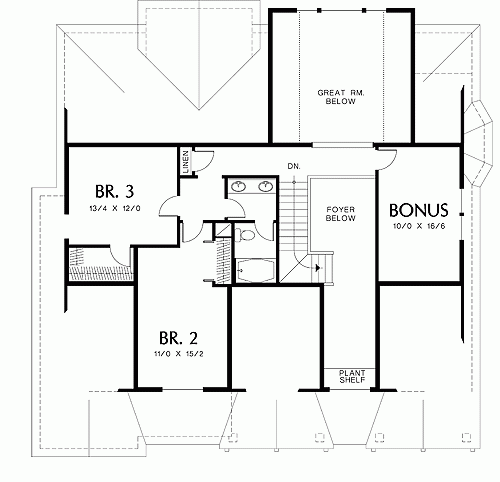Plan AM-2663-2-3: Two-story 3 Bed Country House Plan
Page has been viewed 507 times
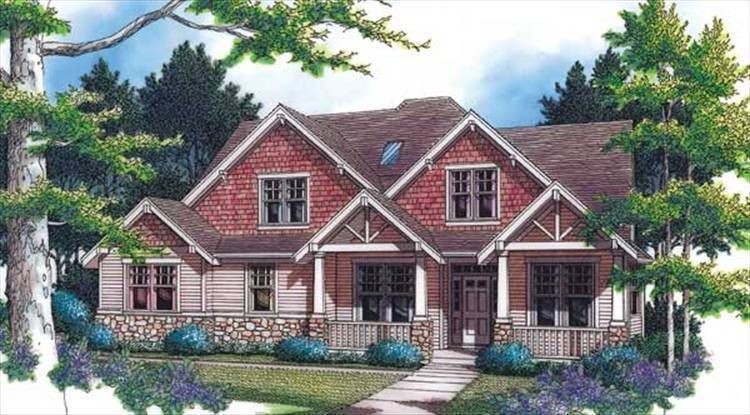
House Plan AM-2663-2-3
Mirror reverseBeautiful house plan with a very convenient layout. The house can be accessed both through the front porch of the house and from the garage, which also houses the boiler room. Going through the veranda, you find yourself in a corridor in which the dining room is located on the right side and an office on the left side, which can also become another bedroom. Immediately behind the dining room is a kitchen with a kitchen island and a snack bar. The kitchen is adjacent to the breakfast area and a large living room with fireplace. From the dining area, you can go to the terrace to relax after dinner. Near the entrance through the garage is a laundry, invisible to outsiders. At the back of the house, there is a luxurious master bedroom under a hipped ceiling and equipped with a huge bathroom with bath and shower, as well as a spacious dressing room. On the second floor, there is an L-shaped staircase located near the kitchen, on which there are two bedrooms with a shared bathroom. The project of the house provides an additional room from which you can do what is convenient for you. From the height of the second-floor loft overlooking the living room below. The project of this house will suit a large family. You will not regret having built a house for this project.
HOUSE PLAN IMAGE 1
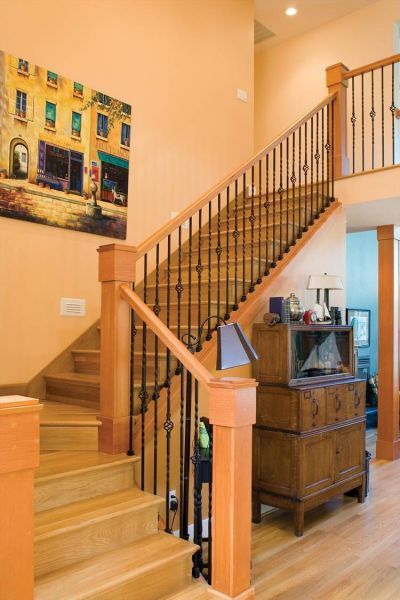
Комфортный дом
HOUSE PLAN IMAGE 2
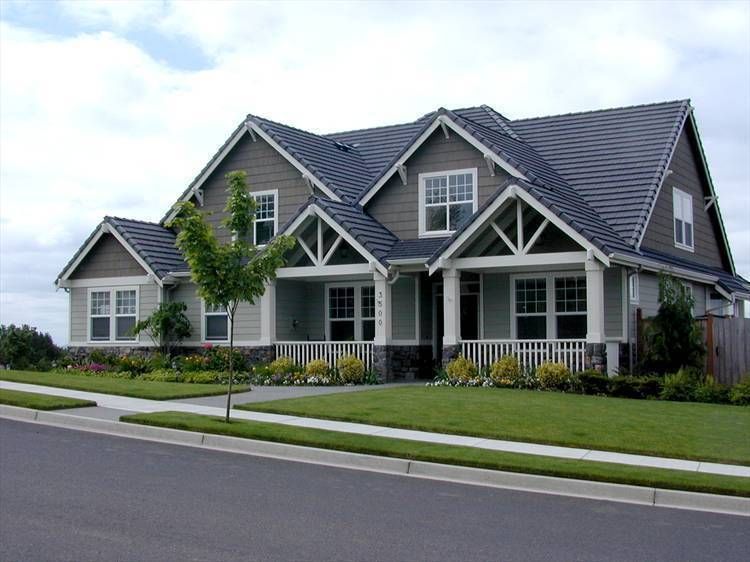
Хорошая планировка
HOUSE PLAN IMAGE 3
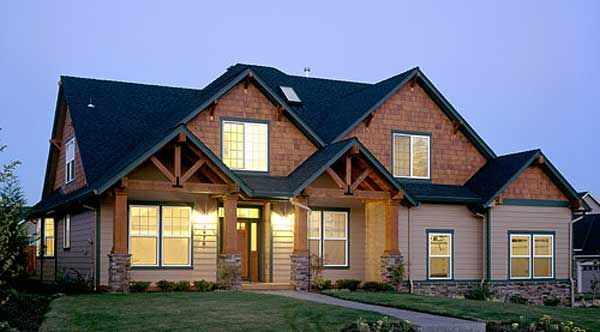
Отличный дом
HOUSE PLAN IMAGE 4
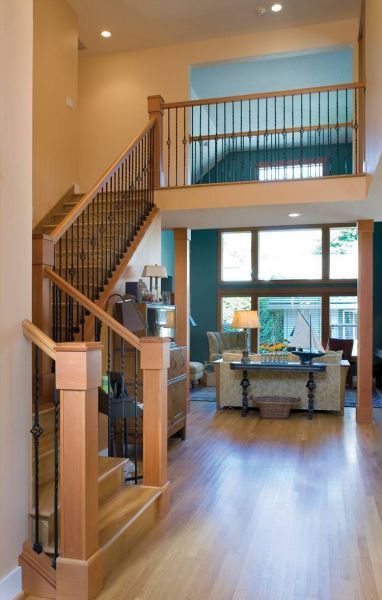
Проект каркасного дома
HOUSE PLAN IMAGE 5
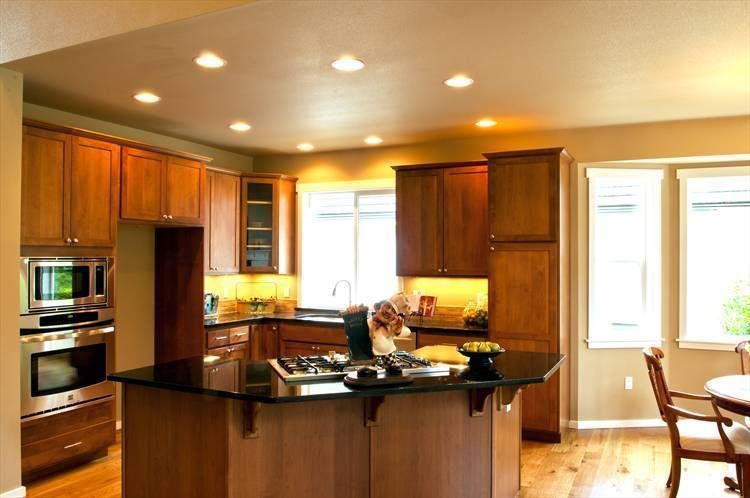
Проект дома купить
HOUSE PLAN IMAGE 6
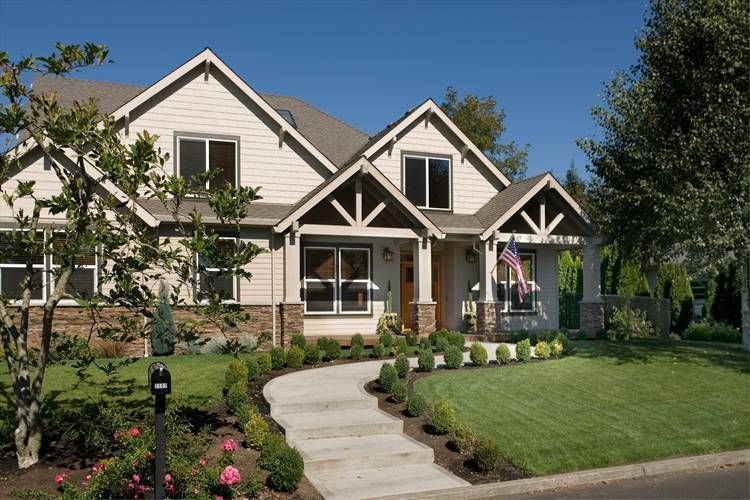
Удобный дом
HOUSE PLAN IMAGE 7
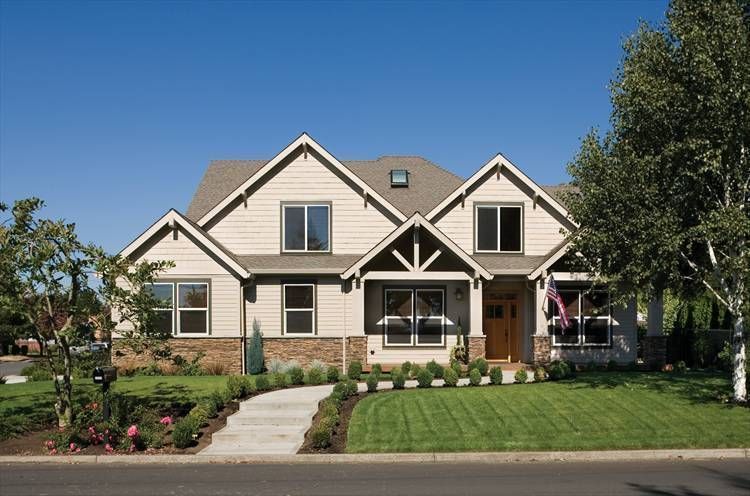
Построенный дом
HOUSE PLAN IMAGE 8
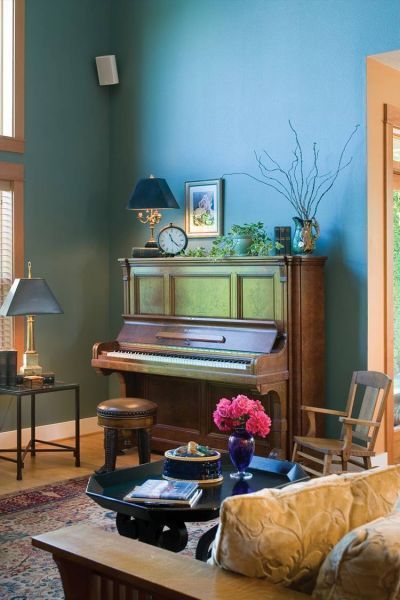
Гостиная
HOUSE PLAN IMAGE 9
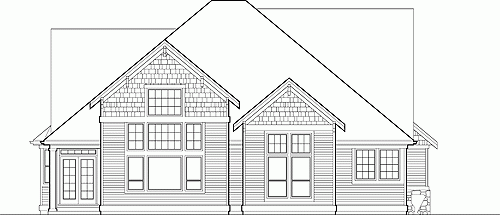
Вид сзади
Floor Plans
See all house plans from this designerConvert Feet and inches to meters and vice versa
Only plan: $325 USD.
Order Plan
HOUSE PLAN INFORMATION
Quantity
Dimensions
Walls
Rafters
- lumber
Living room feature
- fireplace
- open layout
- vaulted ceiling
Kitchen feature
- kitchen island
