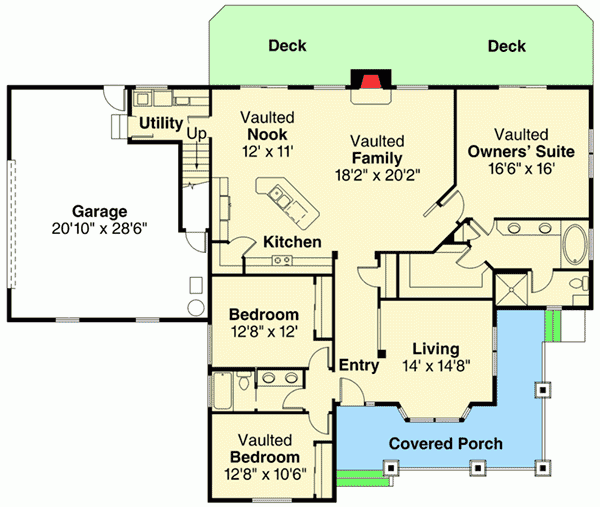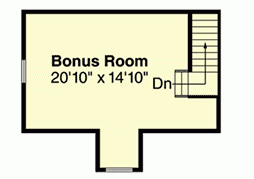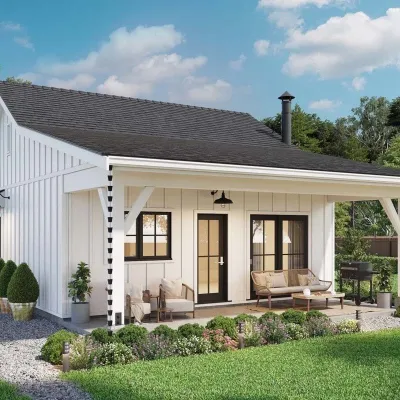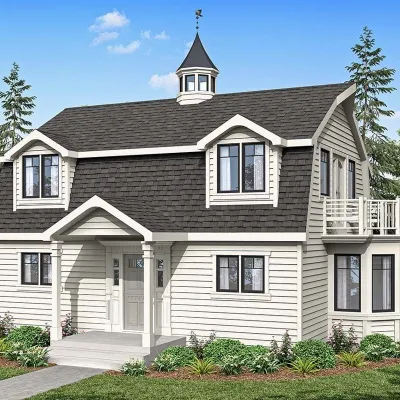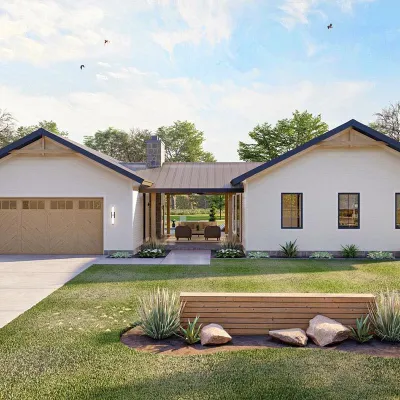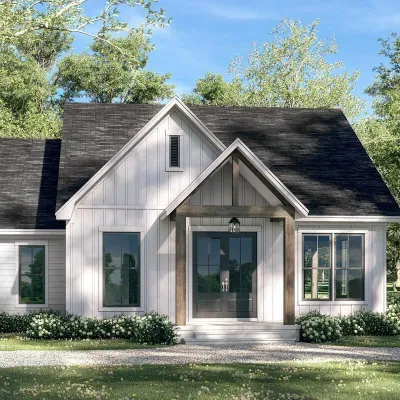Plan DA-72807-1-3: One-story 3 Bed Farm House Plan
Page has been viewed 1199 times
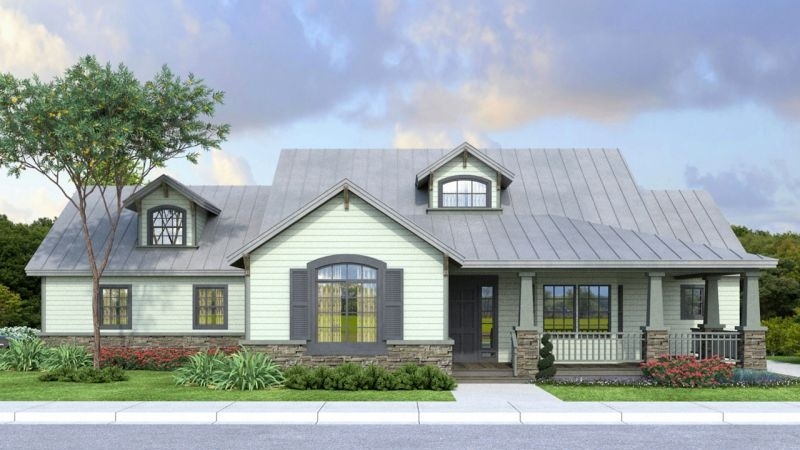
House Plan DA-72807-1-3
Mirror reverseAttic windows and vaulted ceilings extend and decorate the family living room in the center of the house with 3 bedrooms and an additional room with wooden details.
The entrance is vaulted, next to the front bedroom and the master bedroom. A wide window opening further extends the living room to the right of the entrance, where a coffered ceiling adds a touch of elegance.
The kitchen is open to the family room with a vaulted ceiling, and the dining bar helps functionally connect the zones together. Sliding glass doors in a sunlit corner provide easy access to the terrace. The flame in the gas fireplace can be seen from both the kitchen and the family room.
The master bedroom facilities include a spacious walk-in closet and a large bathroom with a hot tub, a double vanity table, and a separate shower and toilet.
An additional room above the garage gives you the option of expansion. Natural light penetrates into space through the front and side windows.
HOUSE PLAN IMAGE 1
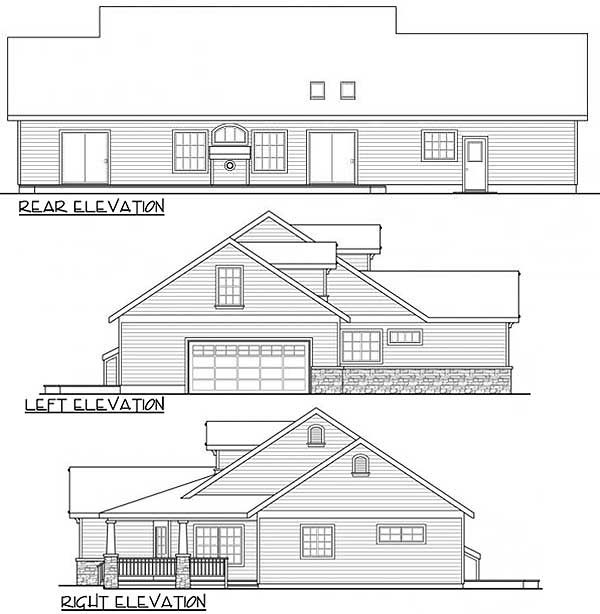
Фото 3. Проект DA-72807
Floor Plans
See all house plans from this designerConvert Feet and inches to meters and vice versa
Only plan: $250 USD.
Order Plan
HOUSE PLAN INFORMATION
Quantity
Dimensions
Walls
Rafters
- wood trusses
Living room feature
- fireplace
Bedroom features
- Walk-in closet
- First floor master
