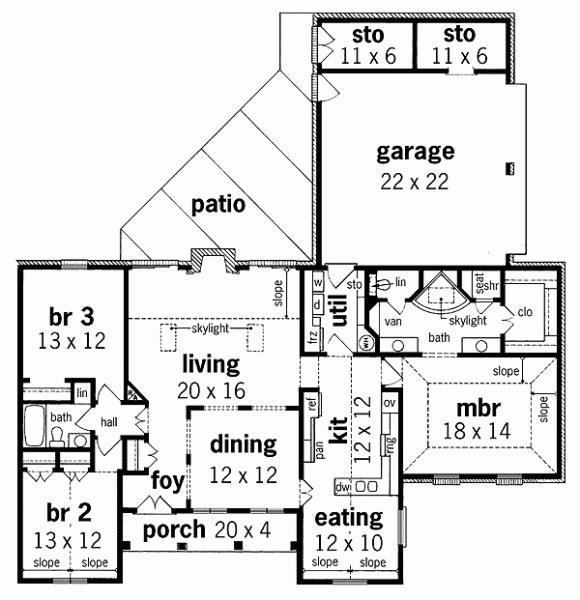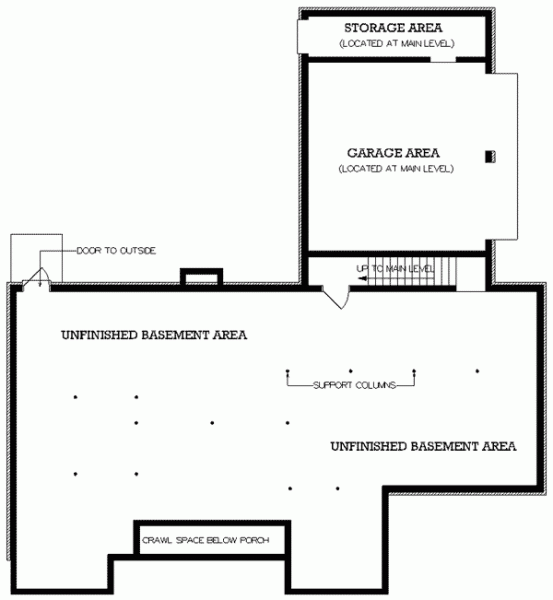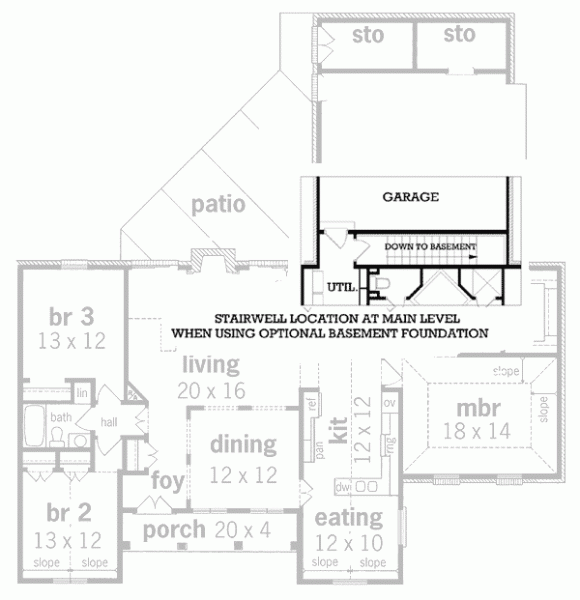Plan BR-5502-1-3: One-story 3 Bed European House Plan with a Huge Master Suite
Page has been viewed 710 times
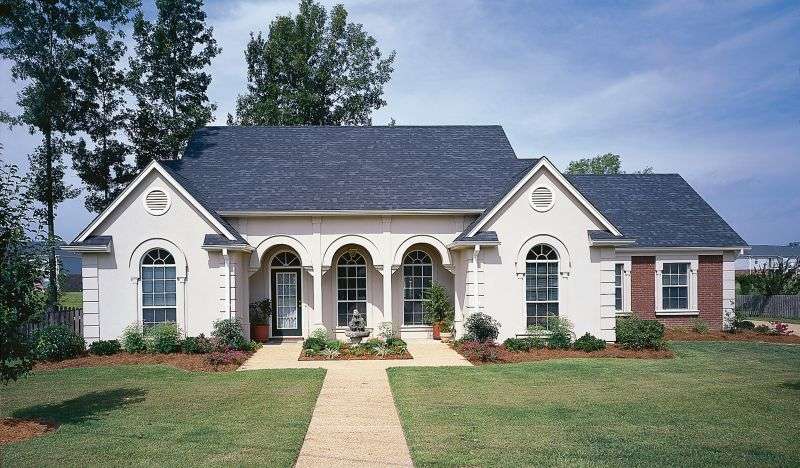
House Plan BR-5502-1-3
Mirror reverse- This traditional house has interesting ceiling finishes in almost every room, including the high ceiling in the kitchen and dining room. The bedroom of the house has 8-foot ceilings.
- The living room has a sloping 12-foot high ceiling, roof windows, rearview, and a large fireplace. Sliding doors at the sides of the fireplace lead to a spacious corner patio.
- The master bedroom has a tray ceiling and a spacious bathroom with a hydromassage bath, attic windows, and dressing room. Bedrooms 2 and 3 are located throughout the house, so the master bedroom offers privacy.
- The garage has space for 2 cars, as well as two storage rooms, one of which can be accessed from the outside, making it a great place for garden tools.
HOUSE PLAN IMAGE 1
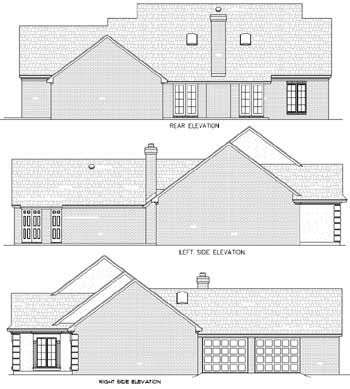
Фасады. Проект BR-5502
Floor Plans
See all house plans from this designerConvert Feet and inches to meters and vice versa
Only plan: $225 USD.
Order Plan
HOUSE PLAN INFORMATION
Quantity
Floor
1
Bedroom
3
Bath
2
Cars
2
Dimensions
Total heating area
1860 sq.ft
1st floor square
1860 sq.ft
2nd floor square
0 sq.ft
3rd floor square
0 sq.ft
House width
62′0″
House depth
63′12″
Ridge Height
22′12″
1st Floor ceiling
7′10″
Walls
Exterior wall thickness
2x6
Wall insulation
11 BTU/h
Facade cladding
- stucco
Main roof pitch
9 by 12
Roof type
- gable roof
- multi gable roof
Rafters
- lumber
Living room feature
- fireplace
- corner fireplace
- open layout
- vaulted ceiling
Kitchen feature
- kitchen island
- pantry
Bedroom features
- Walk-in closet
- First floor master
- seating place
- Bath + shower
- Split bedrooms
Garage type
- Attached
Garage area
480 sq.ft
Outdoor living
- front porch
- patio
Features
wheelchair users
economical to build
split levels
