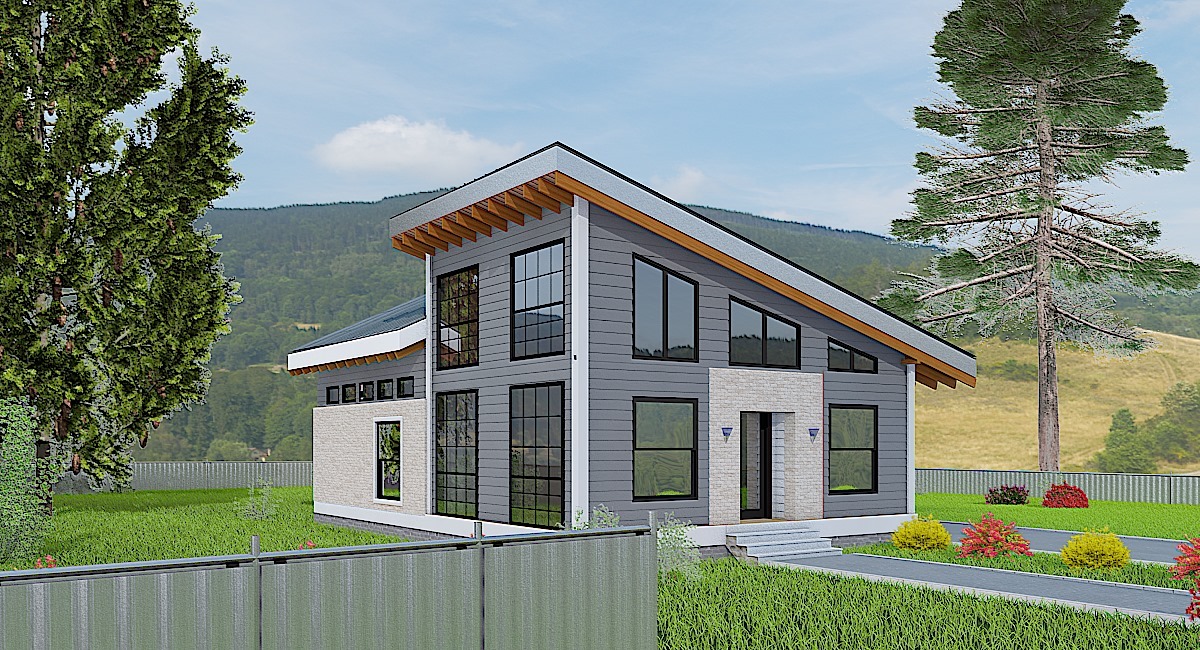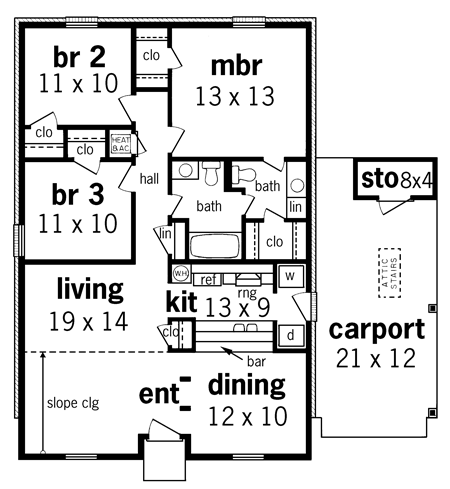Plan of a one-story frame house with a modern-style awning
Page has been viewed 1175 times

House Plan Plan BR-48931
Mirror reverseThe modern house plan is designed with a shed roof and panoramic windows. It's suitable for a young family. It has a carport for a car and a storage place. The house has an open layout and three bedrooms. The master bedroom has a private bathroom and walk-in closet.
Convert Feet and inches to meters and vice versa
Only plan: $150 USD.
Order Plan
HOUSE PLAN INFORMATION
Quantity
Floor
1
Bedroom
3
Bath
1
Cars
1
Half bath
1
Dimensions
Total heating area
1160 sq.ft
1st floor square
1150 sq.ft
2nd floor square
0 sq.ft
3rd floor square
0 sq.ft
House width
40′0″
House depth
41′12″
Ridge Height
19′0″
1st Floor ceiling
7′10″
2nd Floor ceiling
0′0″
Walls
Exterior wall thickness
2x6
Wall insulation
11 BTU/h
Facade cladding
- brick
- horizontal siding
Main roof pitch
Living room feature
- fireplace
- corner fireplace
- open layout
- clerestory windows
Kitchen feature
- separate kitchen
- kitchen island
- pantry
Bedroom Feature
- walk-in closet
- 1st floor master
- seating place
- bath and shower
- split bedrooms
- upstair bedrooms
Special rooms
Garage type
- House plan with carpot
- One car garage house plans
Garage Location
front
Garage area
280 sq.ft
Facade type
- Brick house plans
- Wood siding house plans
Plan shape
- rectangular






