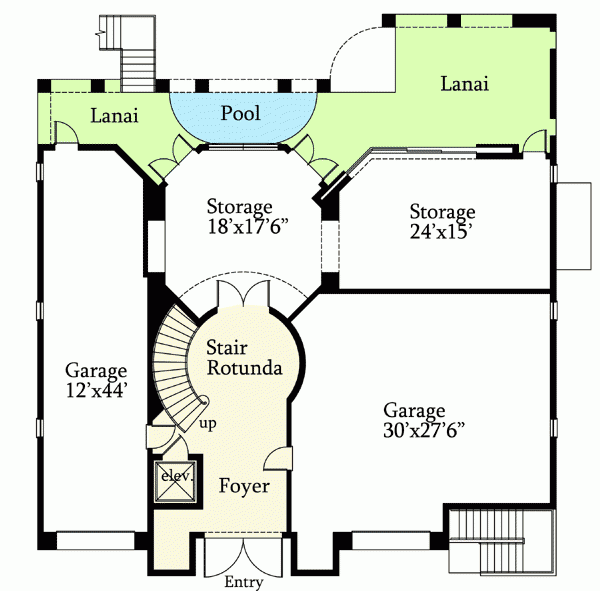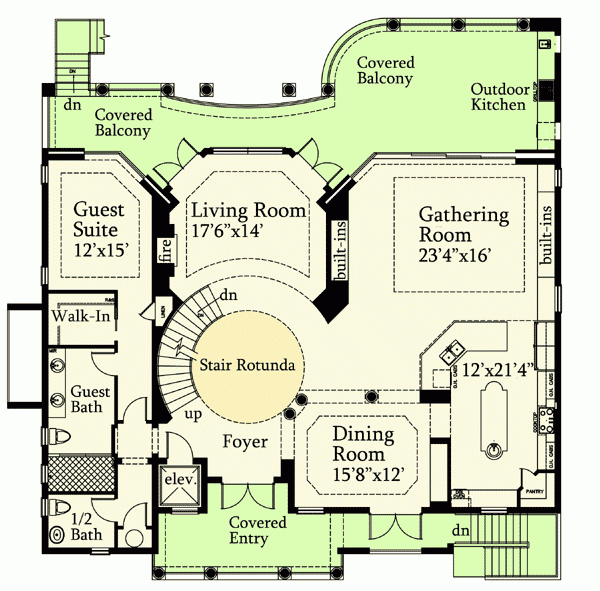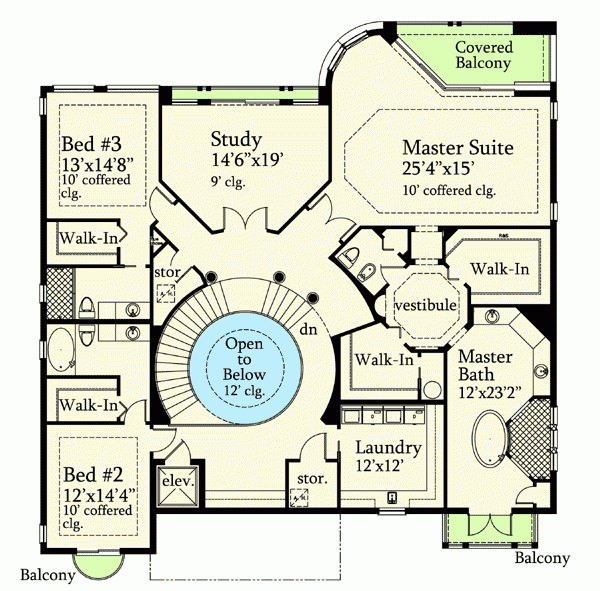Majestic three-story house with balconies with interior design photos
Page has been viewed 637 times
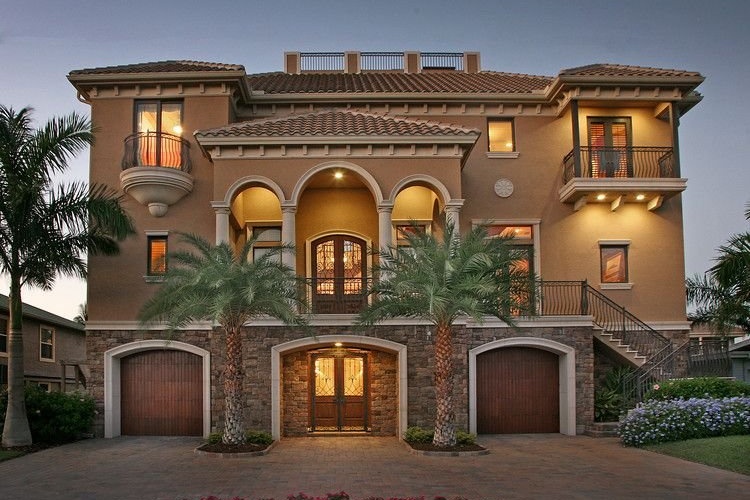
House Plan BG-24112-3-4
Mirror reverseThis stately three-story Mediterranean-style house plan has a chic staircase and elevator that moves from the first to the third floor.
Terraces and balconies can be found on every floor. On the deck is made a summer kitchen. House projects with a summer kitchen are very convenient for the southern regions of the country.
The circular staircase creates excellent views on all three floors.
Four bedrooms will provide comfort for a large family and guests. All bedrooms are equipped with bathrooms and walk-in closets.
Retreat to your chic master bedroom with a plafond ceiling and two balconies.
The master bathroom is enormous. The large tub and entire shower room with two entrances make a great spa area.
This columned home looks very solid on the outside, and is comfortable with its layout on the inside.
There are two built-in garages for three cars.
On the second floor, you can go directly from the street by climbing stairs.
At the back of the house, there is a swimming pool surrounded by a lawn.
The house has four bedrooms and four bathrooms. The ceiling height of the first floor is 12 feet, and the size of the second floor is 9 feet.
The foundation of the house: monolithic slab.
For the walls used, concrete blocks were 200 mm thick. The thermal resistance of the walls - 2.29 K ×m2 / W, so the house is suitable for warm climates or cold, but with additional insulation. Stone stucco is used for finishing the facade.
This house has a hip roof for the construction of which trusses are used. The angle of slope of the primary roof is 4x12. The height of the top point of the roof from the foundation is 41'8".
The main features of the layout of this cottage are kitchen-living room, large windows, front dining room, laundry room on the 2nd floor, fireplace, study for the disabled, guest room, door to the garden from the room,
The kitchen features a pantry, kitchen island, separate kitchen.
The Master bedroom has the following amenities: bath and shower.
Spend more time outdoors in all weathers because the house has a back porch.
HOUSE PLAN IMAGE 1
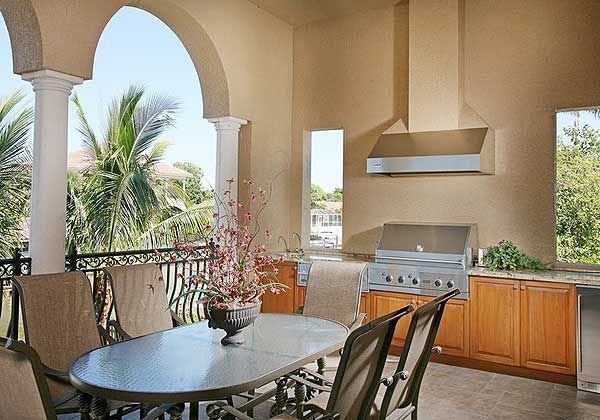
Фото 2. Проект BG-24112
HOUSE PLAN IMAGE 2
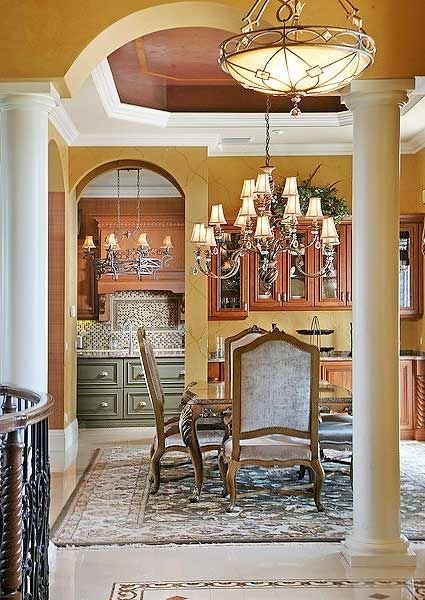
Фото 3. Проект BG-24112
HOUSE PLAN IMAGE 3
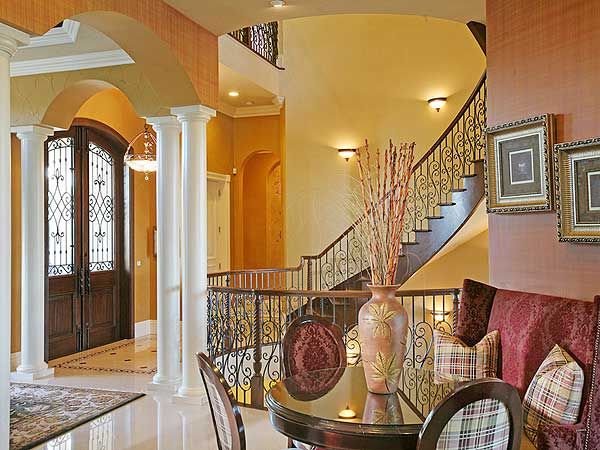
Фото 4. Проект BG-24112
HOUSE PLAN IMAGE 4
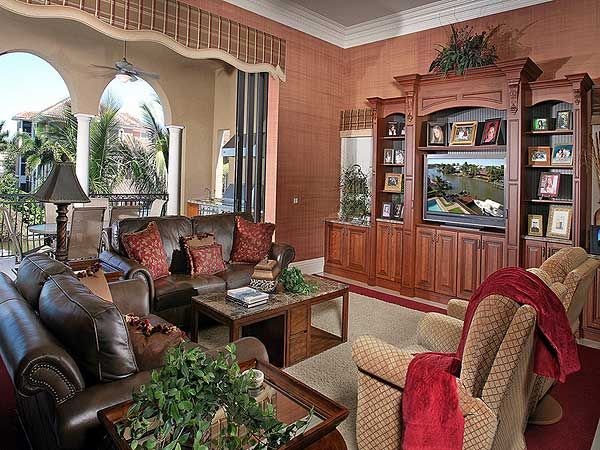
Фото 5. Проект BG-24112
HOUSE PLAN IMAGE 5
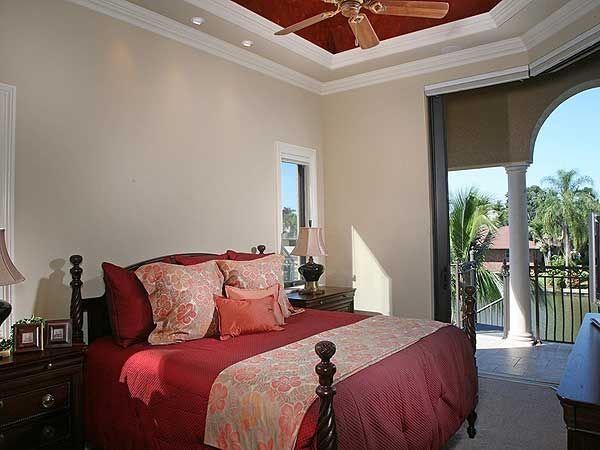
Фото 6. Проект BG-24112
HOUSE PLAN IMAGE 6
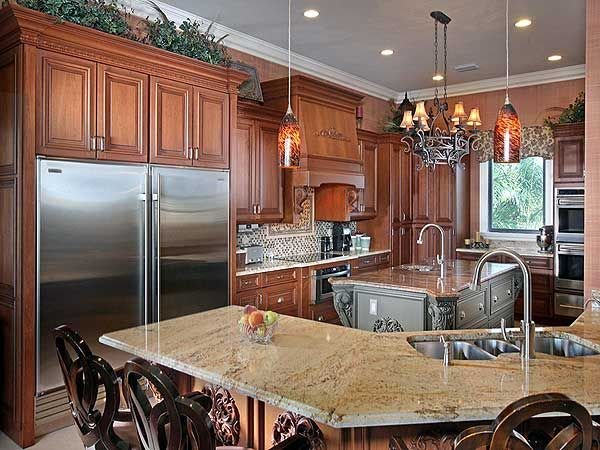
Фото 7. Проект BG-24112
HOUSE PLAN IMAGE 7
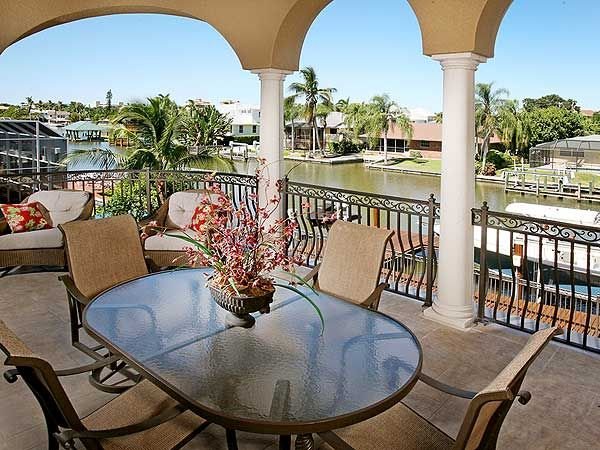
Терраса с кованной баллюстрадой. Проект BG-24112
HOUSE PLAN IMAGE 8
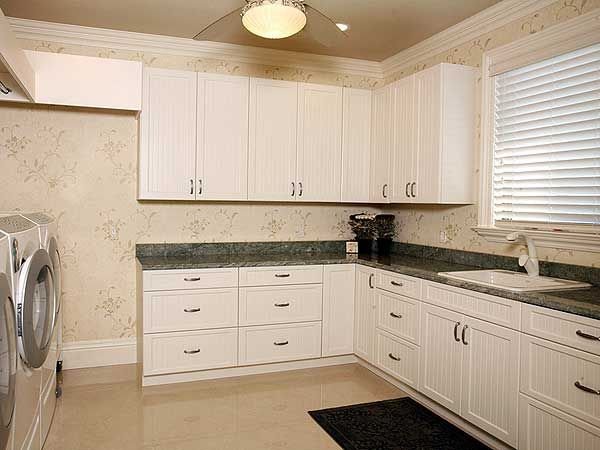
Фото 9. Проект BG-24112
HOUSE PLAN IMAGE 9
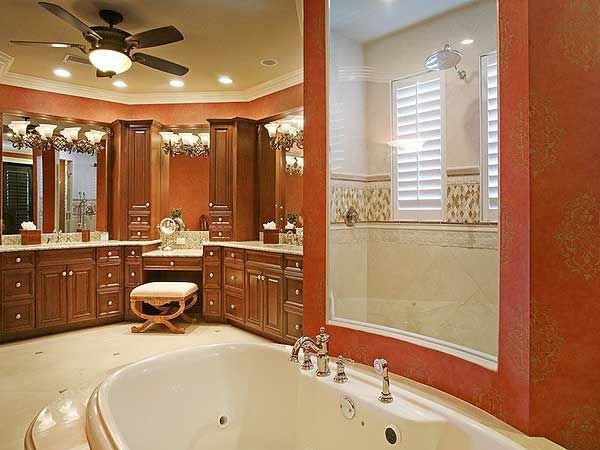
Фото 11. Проект BG-24112
HOUSE PLAN IMAGE 10
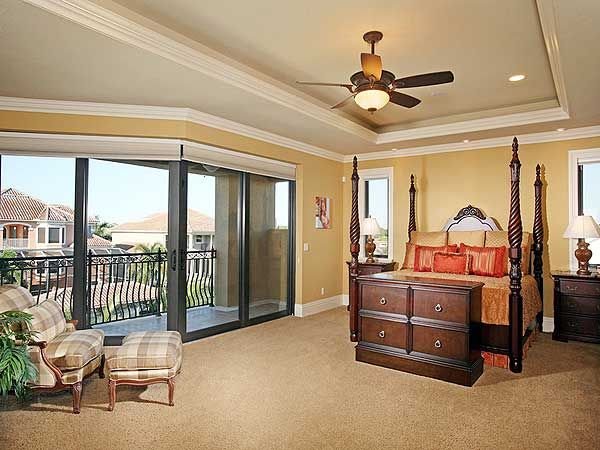
Фото 12. Проект BG-24112
HOUSE PLAN IMAGE 11
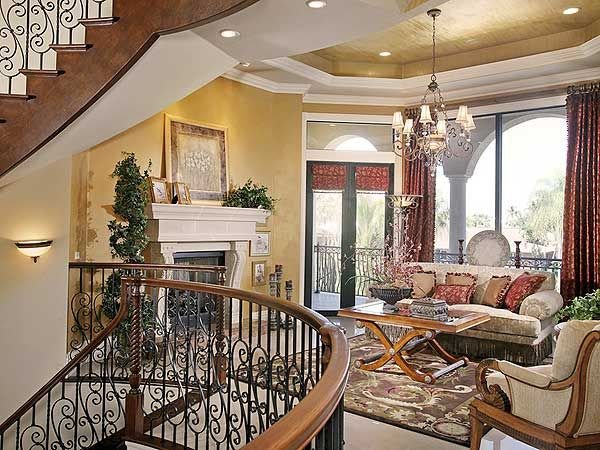
Фото 10. Проект BG-24112
HOUSE PLAN IMAGE 12

Дентикулы Проект дома BG-24112.jpg
Floor Plans
See all house plans from this designerConvert Feet and inches to meters and vice versa
Only plan: $625 USD.
Order Plan
HOUSE PLAN INFORMATION
Quantity
Dimensions
Walls
Facade cladding
- stone
- brick
- stucco
Living room feature
- fireplace
- open layout
Kitchen feature
- separate kitchen
- kitchen island
- pantry
Bedroom features
- Walk-in closet
- Private patio access
- seating place
- Bath + shower
Facade type
- Stucco house plans
