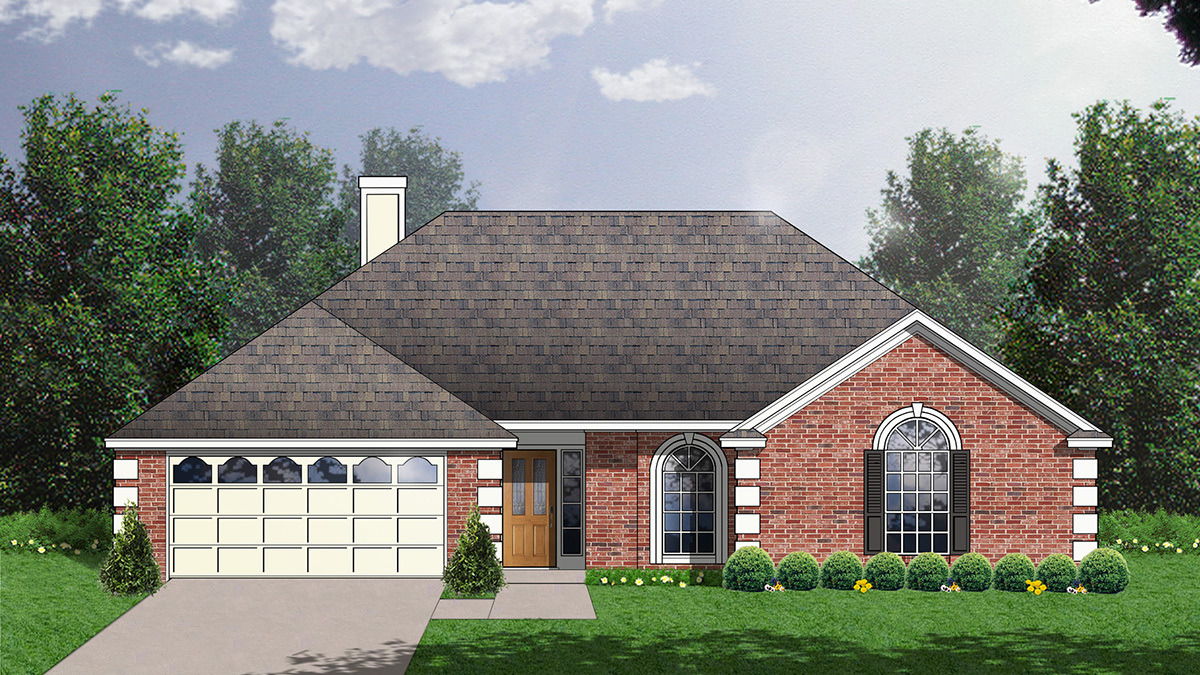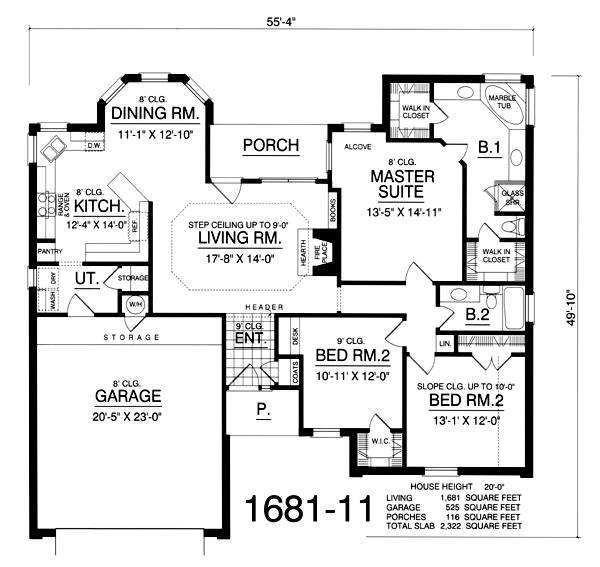Plan RD-2854-1-3: One-story 3 Bed French House Plan With Brick Facade
Page has been viewed 623 times

House Plan RD-2854-1-3
Mirror reverse-
This French countryside house facade has corners decorated with limestone quoins, arched windows and doors with keystones and faced with brick. A steep hipped roof completes the look of this house.
-
The comfortable layout of this 3-bedroom French house will comfortably accommodate a family of 4. The entrance to the house is located in a recess in the middle of the facade. From there you will find yourself in a small foyer with built-in closet, which leads directly into a large living room with a tray ceiling, a fireplace surrounded by built-ins and large windows with a french door leading to the rear porch. The veranda is located in the recess of the house and is protected from the wind from three sides.
In the left half of the house, behind the garage, there is a kitchen and dining room in a large bay window with windows looking to the courtyard. Between the kitchen and the garage, there is a utility room and laundry. From there you can go directly to the garage for two cars.
In the right-wing of the house are 3 bedrooms. In the master bedroom, one window faces the courtyard and a glass door to the porch. Nearby, a large bathroom with a corner window is equipped with both a bath and shower and his and her walk-in closets.
The other two bedrooms are located in front of the house. Their windows face the street. Nearby is a small hall bathroom. Both bedrooms are equipped with small closets.
Convert Feet and inches to meters and vice versa
Only plan: $200 USD.
Order Plan
HOUSE PLAN INFORMATION
Quantity
Dimensions
Walls
Facade cladding
- brick
Bedroom features
- Walk-in closet
- First floor master
- seating place
- Bath + shower






