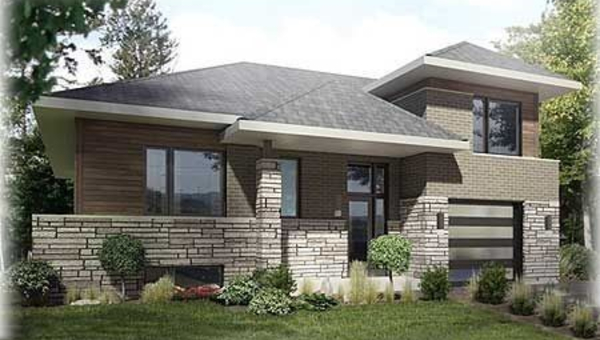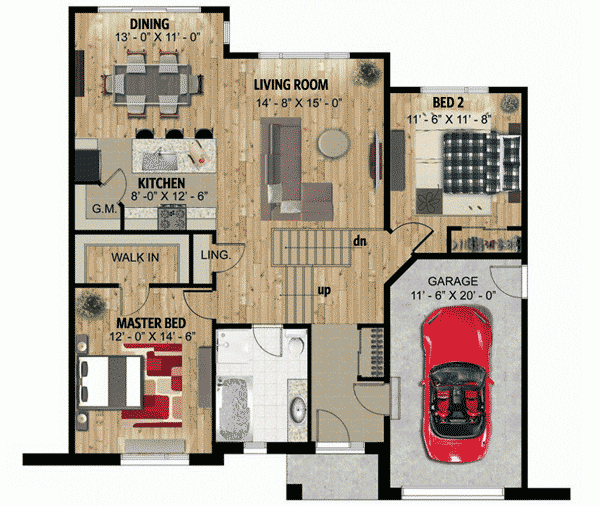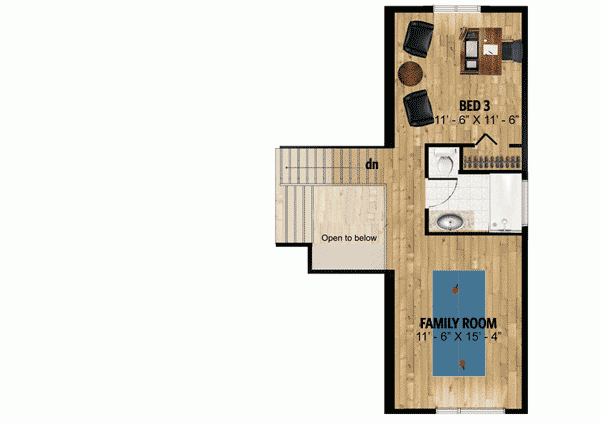Plan PD-90257-1,5-3: Two-story 4 Bed Modern House Plan With Split Bedrooms For Narrow Lot
Page has been viewed 607 times

House Plan PD-90257-1,5-3
Mirror reverseThe facade of the house is lined with three different materials: crushed stone, brick and wood siding. A complex hip roof covers the house on different levels. One of the rooms on the second floor forms a small rectangular turret in the front view. The ledge of the garage and the column serve as a support for the roof of the porch. At the entrance to the house, you are greeted by a small hall with a wardrobe and exit to the garage. At the same level behind the garage is one room, possibly a bedroom for elderly parents. From this level, the stairs start down and up to the next main level of the first floor. At this level, the open living room, dining room, and kitchen with kitchen island form a single open space occupying the back of the house. Where the dining room is located, a ledge is made on the rear facade of the house, creating a shadow in front of the living room windows, where you can make a shady terrace. From the dining room, you can exit to the courtyard through sliding glass doors. In front of the house next to the hall is a large bathroom, it is one on the floor. Next to the second bedroom with a large dressing room. At the entrance to the bedroom is made a built-in wardrobe for linen: bedroom and bath. If you go even higher, there is the next level right above the garage and the first bedroom. On this level, there are two rooms separated by a bathroom. One of them has a bedroom with a built-in wardrobe, and the other is a family living room or home cinema. This room can also be altered as an extra bedroom. Then the house will have 4 bedrooms.
This project of a house with a basement is not under the whole house, but only under the left-wing. A fairly high base allows you to place the windows in the basement, and therefore additional residential and business premises. Despite its rather small dimensions of 12 by 13 meters, the total area of residential and non-residential premises is quite large. This will accommodate the family with special comfort. Another advantage of this home project is the remote location of the bedrooms. If there are night owls in your family, then the "larks" will not disturb them.
Floor Plans
See all house plans from this designerConvert Feet and inches to meters and vice versa
Only plan: $250 USD.
Order Plan
HOUSE PLAN INFORMATION
Quantity
4
Dimensions
Walls
Facade cladding
- stone
- brick
- horizontal siding
Living room feature
- open layout
Kitchen feature
- kitchen island
- pantry
Bedroom features
- Walk-in closet
- First floor master
- Split bedrooms







