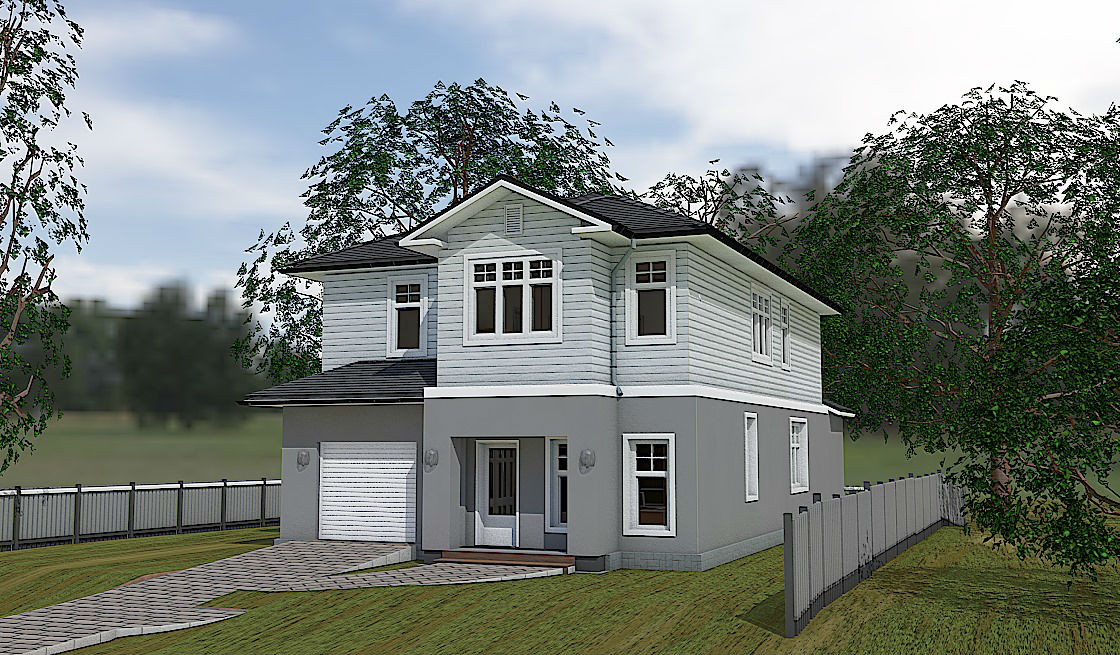House Plan AM-4374-2-3: Two story contemporary house plan with one car garage and rear covered deck
Page has been viewed 721 times

House Plan Опал
Mirror reverse- This house is perfect for a narrow lot. House facade has a low-pitched hip roof, mixed materials.
- House plan is 31 feet wide by 57 feet deep and provides 2120 square feet of living space.
- The 1002 square feet ground floor. It features 9-foot high ceilings. Space includes flex room, half bathroom, kitchen with an island and pantry, dining room with sliding glass doors leading to the rear deck, the living room, kitchen, and dining room are all open to one another.
- The upper floor has 1118 square feet of living space and features study, two good sizes secondary bedroom, the spacious master suite, where you'll find a big shower, separate tub, and more.
Floor Plans
See all house plans from this designerConvert Feet and inches to meters and vice versa
Only plan: $0 USD.
Order Plan
HOUSE PLAN INFORMATION
Didn't find what you were looking for? - See other house plans.





