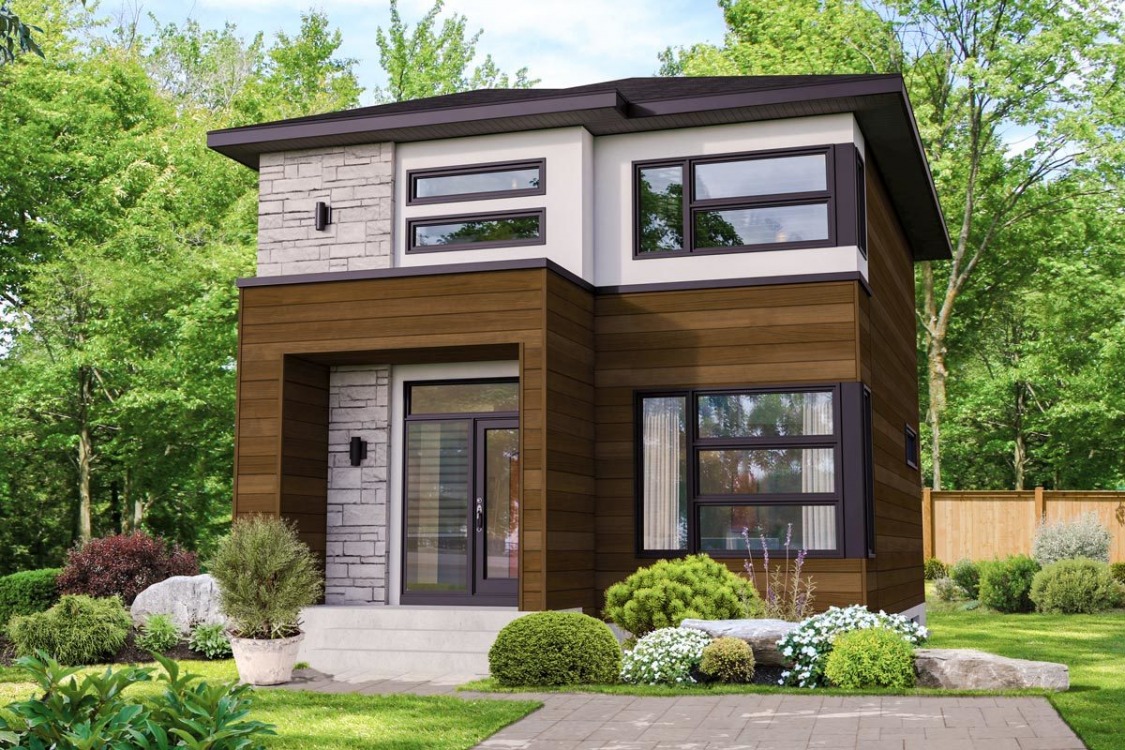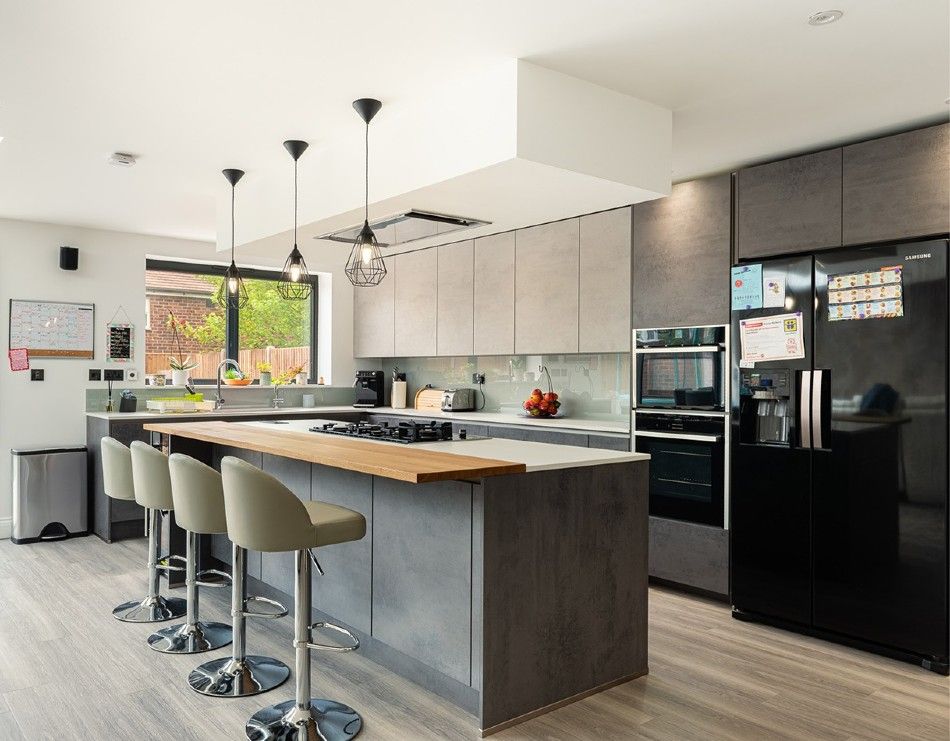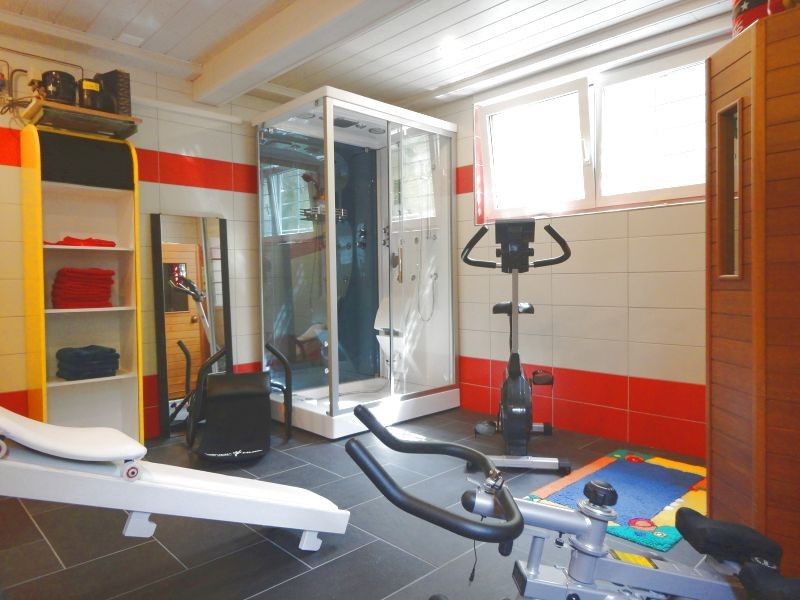3 bedroom two-story modern style house plan for a small lot
Page has been viewed 869 times

House Plan PM-80898-2-3
Mirror reverse- The combination of three types of facade materials gives an interesting look at this two-story modern home plan.
- Less than 25 feet wide, the house fits well into a narrow lot.
- The entry foyer has a large walk-in closet for outerwear. The open floor plan allows for maximum use of the square footage on the ground floor, and the view lines flow from zone to zone.
- There are a storage room and sliding glass doors leading to the backyard.
- All bedrooms are upstairs with a large dressing room for the master bedroom.
- The spacious bathroom has two horizontal windows, one above the other, through which light enters.
- By equipping the basement, you will receive additional facilities for recreation and entertainment.
HOUSE PLAN IMAGE 1

Kitchen in a modern design.jpg
HOUSE PLAN IMAGE 2

master-bedroom.jpg
HOUSE PLAN IMAGE 3

Additional bedroom.jpg
HOUSE PLAN IMAGE 4

Фитнес комната с сауной в подвале
Floor Plans
See all house plans from this designerConvert Feet and inches to meters and vice versa
Only plan: $200 USD.
Order Plan
HOUSE PLAN INFORMATION
Quantity
Floor
2
Bedroom
3
Bath
1
Cars
none
Half bath
1
Dimensions
Total heating area
1400 sq.ft
1st floor square
690 sq.ft
2nd floor square
690 sq.ft
House width
23′11″
House depth
29′10″
Ridge Height
27′11″
1st Floor ceiling
8′10″
Walls
Exterior wall thickness
2x6
Wall insulation
11 BTU/h
Facade cladding
- stone
- stucco
- wood boarding
Living room feature
- open layout
Kitchen feature
- kitchen island
- pantry
Bedroom features
- Walk-in closet
- upstair bedrooms







