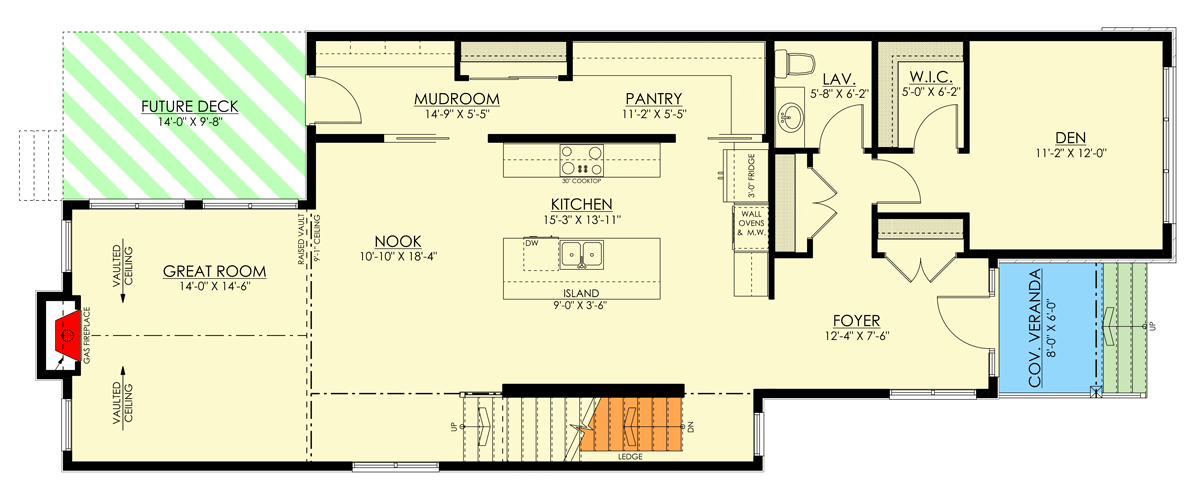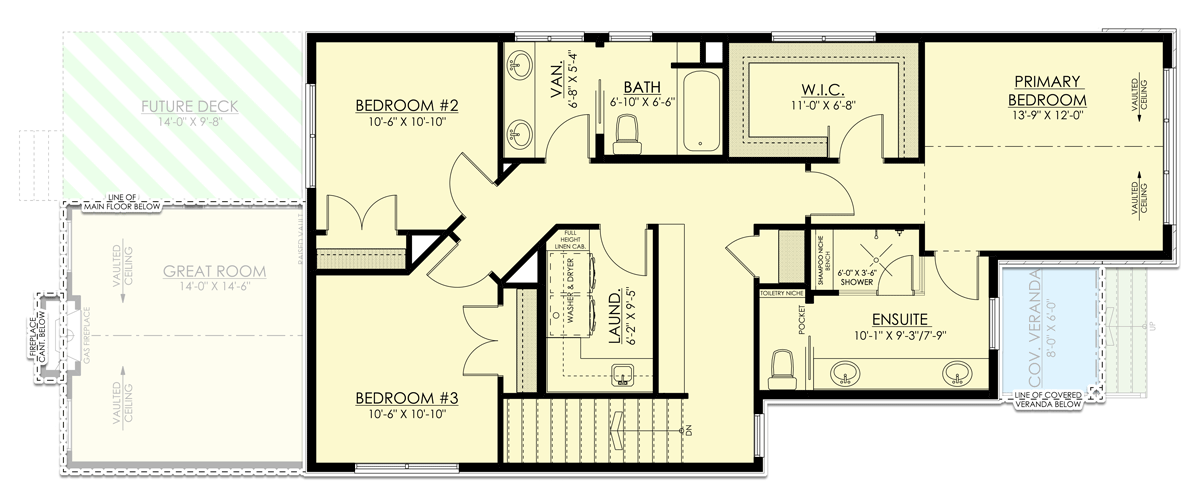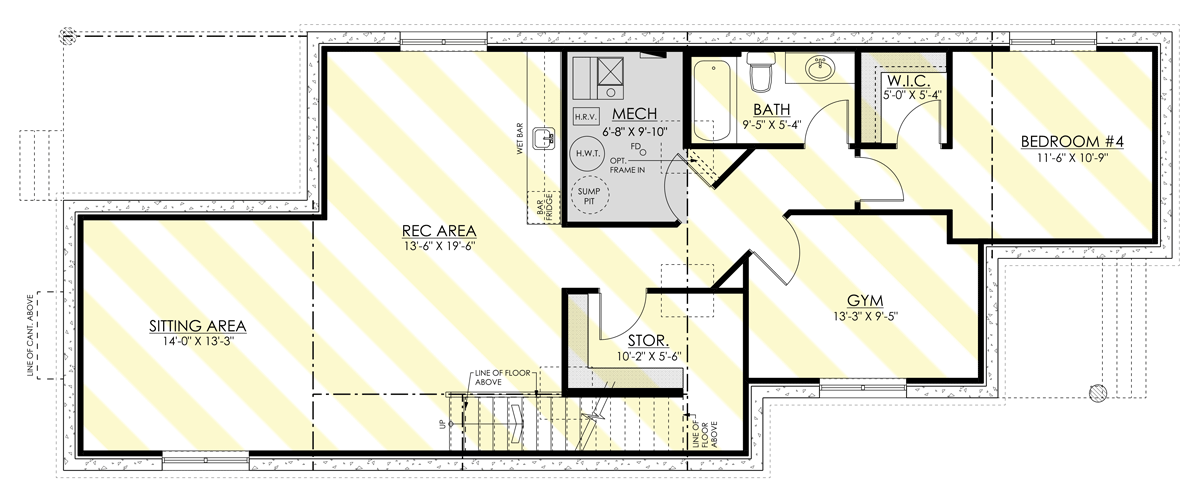Plan AB-81795-2-3 Transitional 2 Story House Plans Under 26 Feet Wide
Page has been viewed 486 times
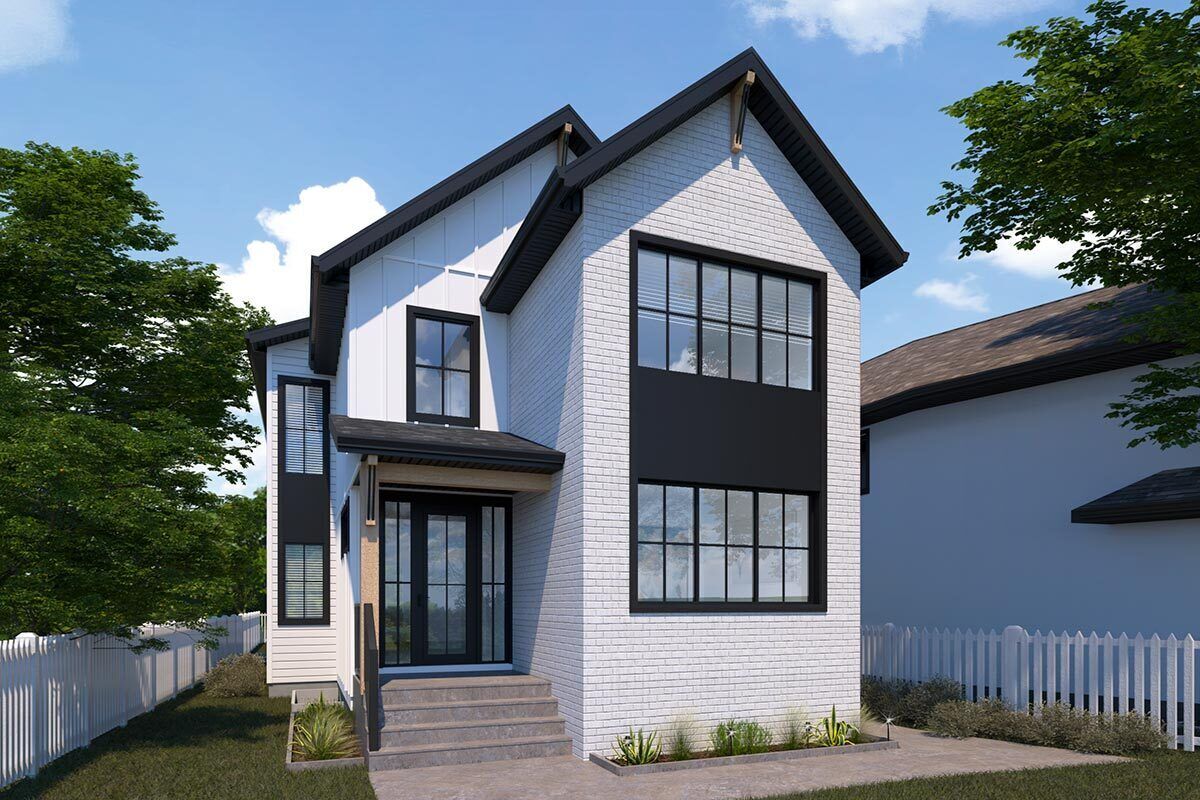
House Plan AB-81795-2-3
Mirror reverse- This two-story house plan, which has a footprint of 25'2", is perfect for limited property.
- There are three bedrooms, two and a half bathrooms, 2,323 heated square feet of living area, and an optional finished basement level with 958 square feet of additional space.
- The second level houses the laundry as well as all three of the bedrooms, saving you a step.
- One option for a home office is a den near the entrance.
- With a vaulted ceiling set in the middle of the fireplace, the great room is in the back of the house.
- The pantry and mudroom can be accessed from the kitchen through two pocket doors.
- Add a fourth bedroom, a living area with a seating area, extra storage, and a mechanical room by finishing the basement floor.
HOUSE PLAN IMAGE 1
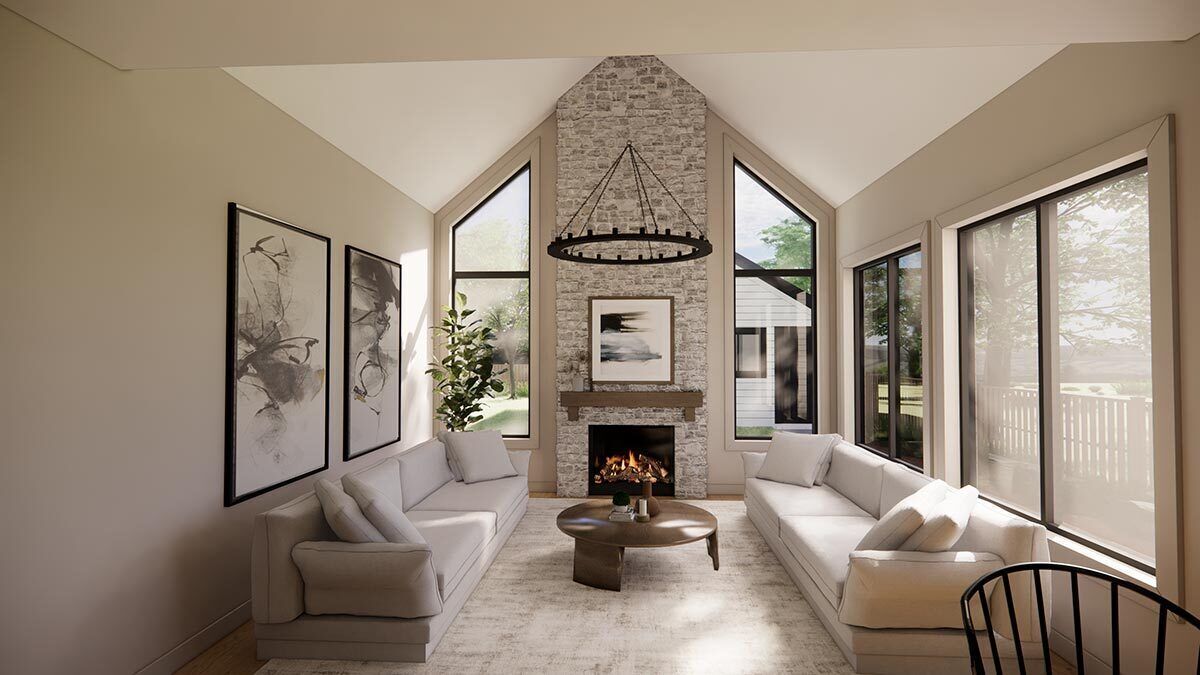
Interior 2. Plan AB-81795-2-3
HOUSE PLAN IMAGE 2
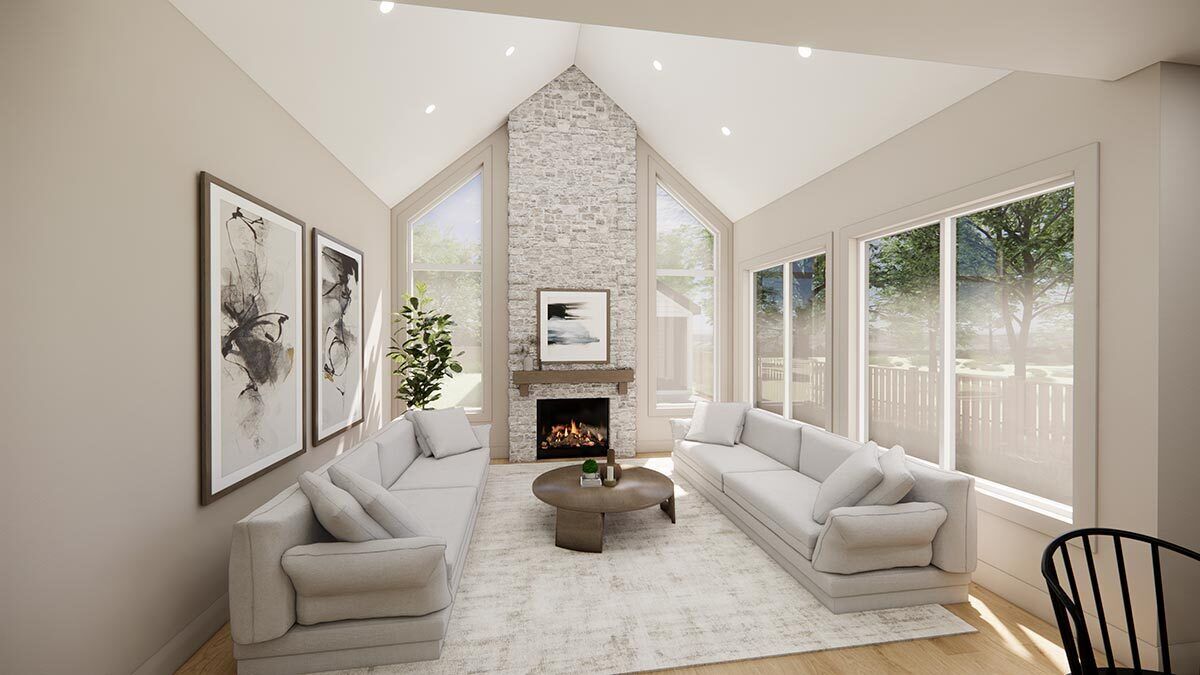
Interior 3. Plan AB-81795-2-3
HOUSE PLAN IMAGE 3
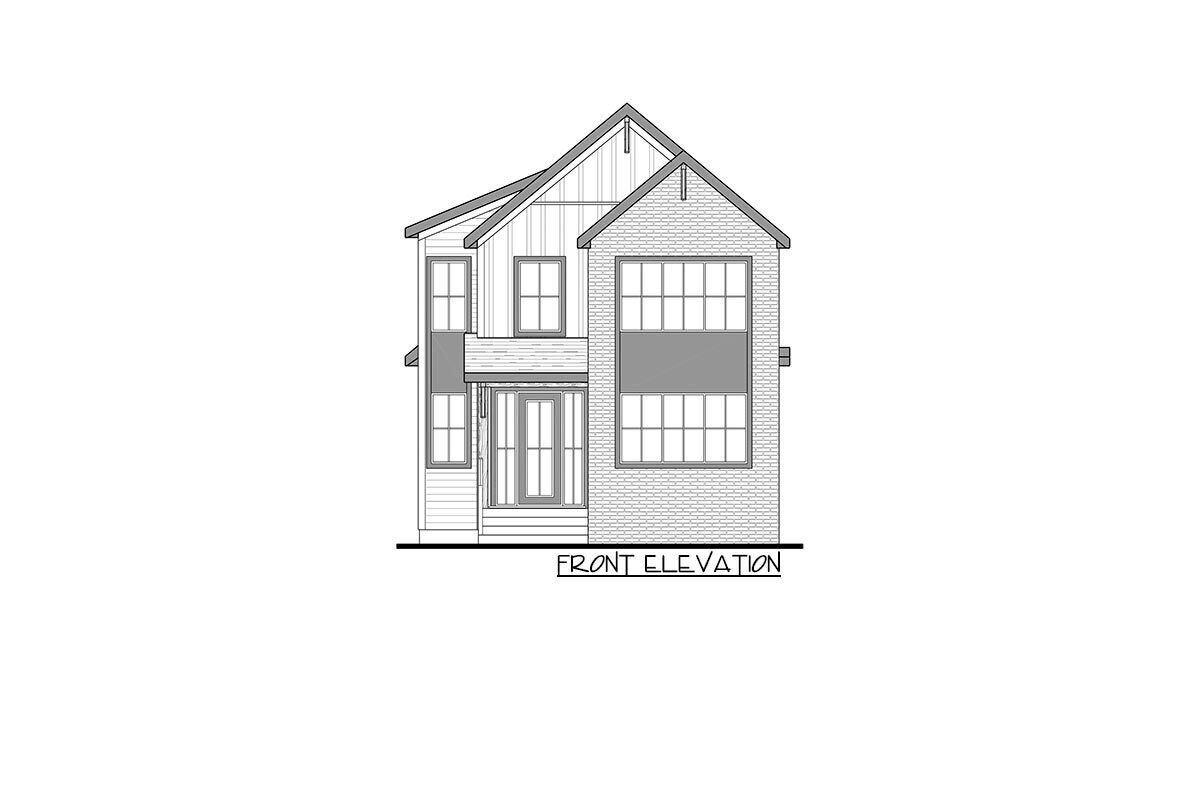
Interior 4. Plan AB-81795-2-3
HOUSE PLAN IMAGE 4
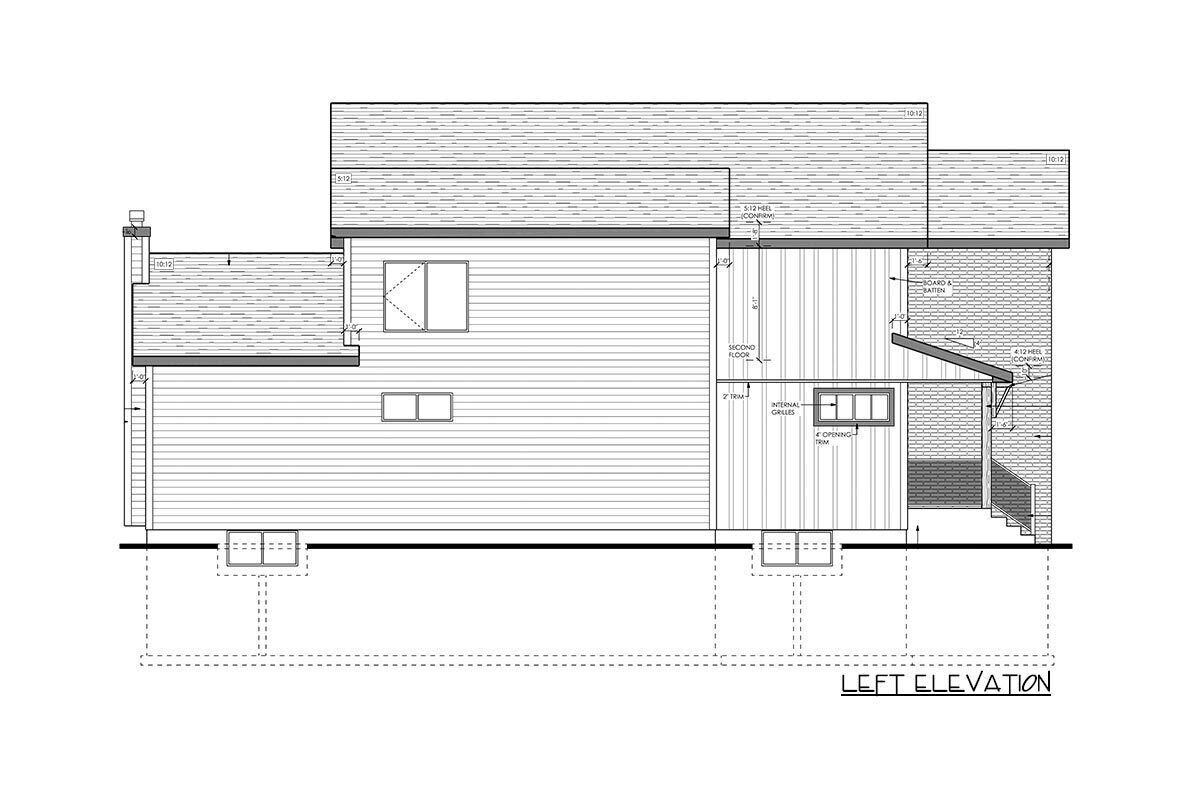
Interior 5. Plan AB-81795-2-3
HOUSE PLAN IMAGE 5
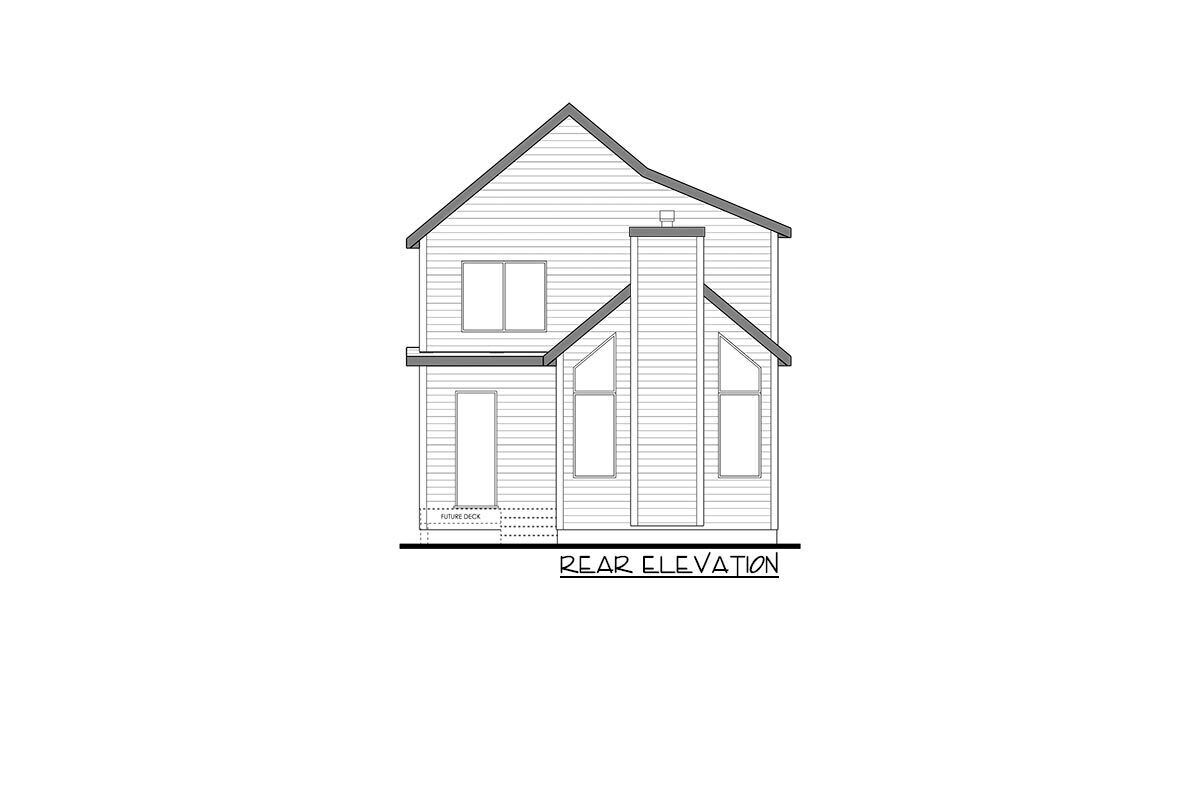
Interior 6. Plan AB-81795-2-3
HOUSE PLAN IMAGE 6
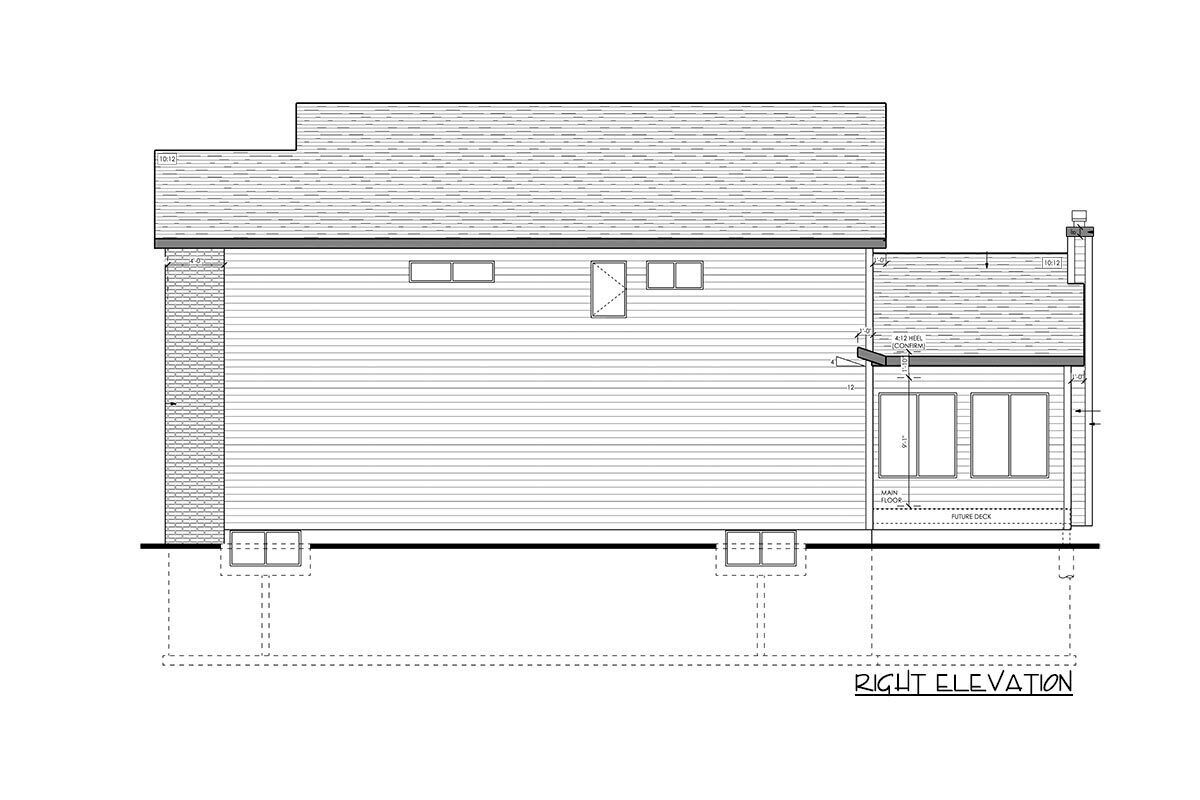
Interior 7. Plan AB-81795-2-3
Floor Plans
See all house plans from this designerConvert Feet and inches to meters and vice versa
Only plan: $21600 USD.
Order Plan
HOUSE PLAN INFORMATION
Floor
2
Bedroom
3
4
4
Bath
2
Cars
none
Half bath
1
Dimensions
Total heating area
2320 sq.ft
1st floor square
1280 sq.ft
2nd floor square
1030 sq.ft
Basement square
950 sq.ft
House width
24′11″
House depth
62′12″
Ridge Height
30′10″
1st Floor ceiling
8′10″
2nd Floor ceiling
7′10″
Main roof pitch
10 by 12
Roof type
- gable roof
Rafters
- wood trusses
Exterior wall thickness
2x6
Wall insulation
11 BTU/h
Facade cladding
- brick
- horizontal siding
- board and batten siding
Living room feature
- fireplace
- vaulted ceiling
- open layout
- entry to the porch
Kitchen feature
- kitchen island
- pantry
- breakfast nook
Bedroom features
- Walk-in closet
- Bath + shower
Special rooms
- Second floor bedrooms
Floors
House plan features
- House plans with 4 or 5 bedrooms
- 3 bedroom house plans
- Client's photo
