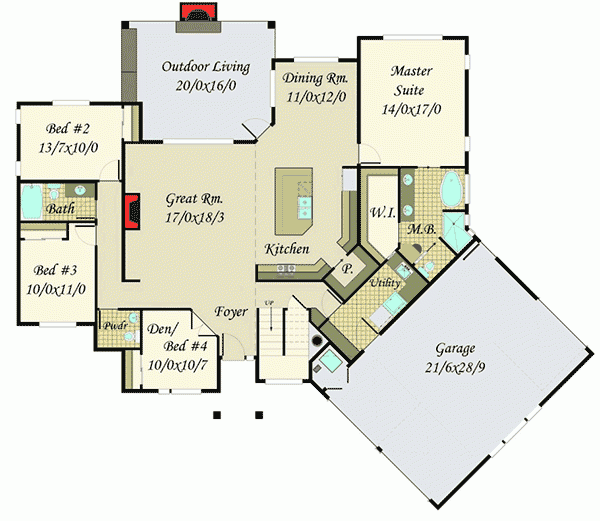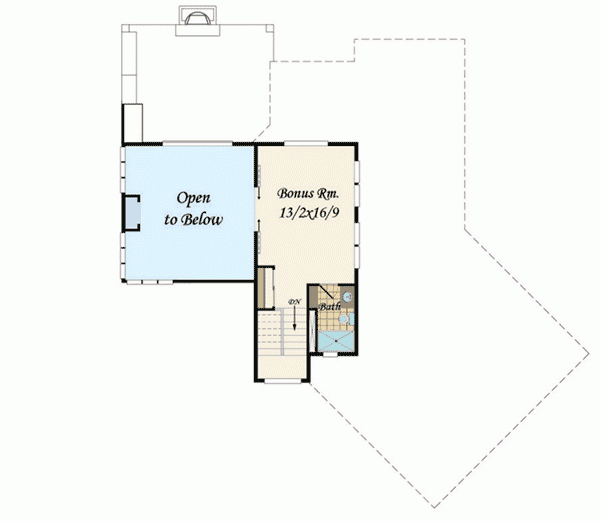Plan MS-85130-1-3: Two-story 3 Bed Modern House Plan
Page has been viewed 1017 times
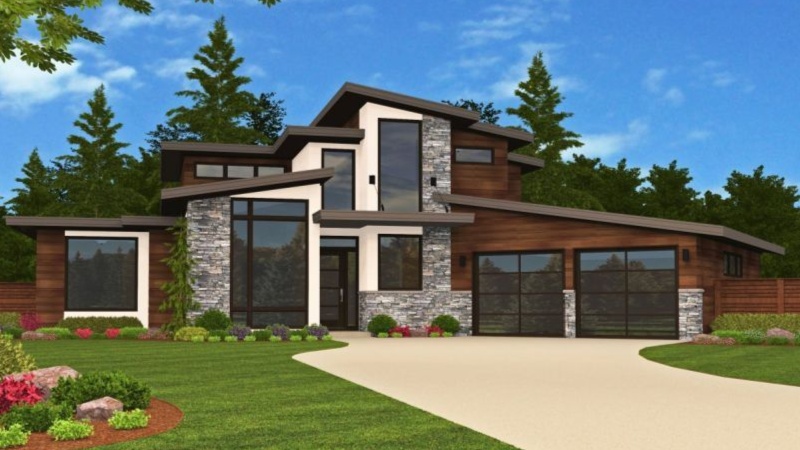
House Plan MS-85130-1-3
Mirror reverseYou will get 5 bedrooms with this house plan - a masterpiece of modern architecture. In this light-filled house, the central window begins almost at the ceiling, 480 cm high, and allows the house to be lit with natural light at any hour of the day. In addition, a covered terrace can be attached to this house as an extension of the living space, but in the open air, adjacent to the kitchen, living room, and dining room. The layout of the house is made in a modern open concept with a kitchen in the center. You will notice the convenience of well-located bedrooms. Guests, children, and relatives will be located in the same wing of the house. And the master bedroom with dressing room and bathroom in the right-wing at the back of the house for greater privacy. Upstairs is a room for a free appointment, you can make it all you want.
HOUSE PLAN IMAGE 1
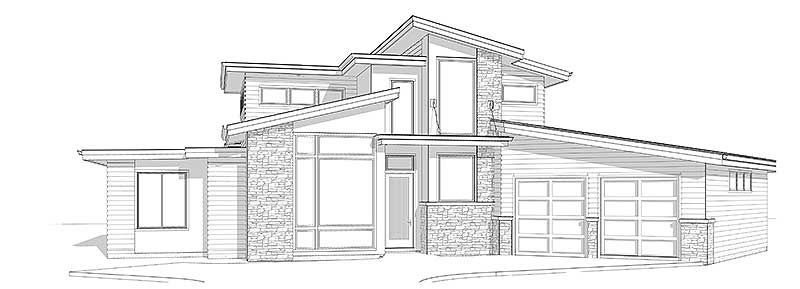
Фото 2. Проект MS-85130
HOUSE PLAN IMAGE 2
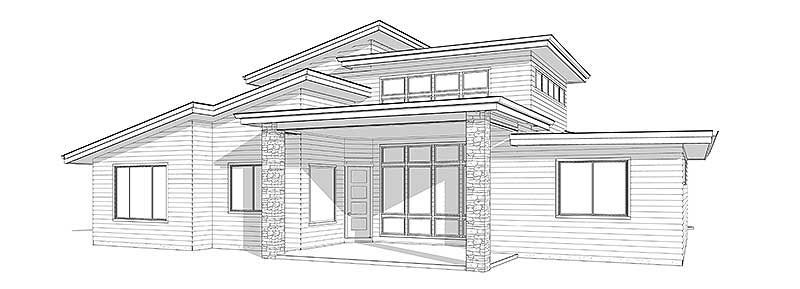
Рисунок фасада дома. Проект MS-85130
HOUSE PLAN IMAGE 3
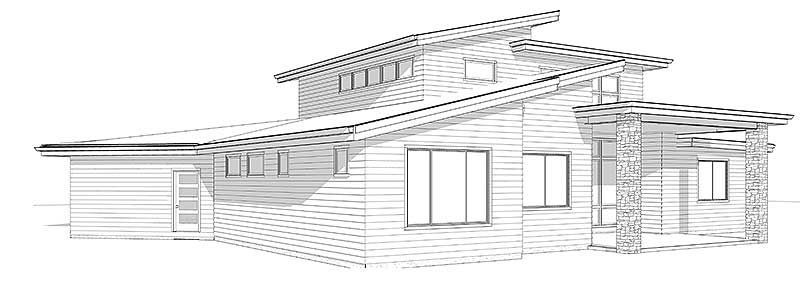
Фото 4. Проект MS-85130
Floor Plans
See all house plans from this designerConvert Feet and inches to meters and vice versa
Only plan: $350 USD.
Order Plan
HOUSE PLAN INFORMATION
Quantity
Dimensions
Walls
Roof type
Living room feature
- open layout
- vaulted ceiling
Kitchen feature
- pantry
Outdoor living
- deck
