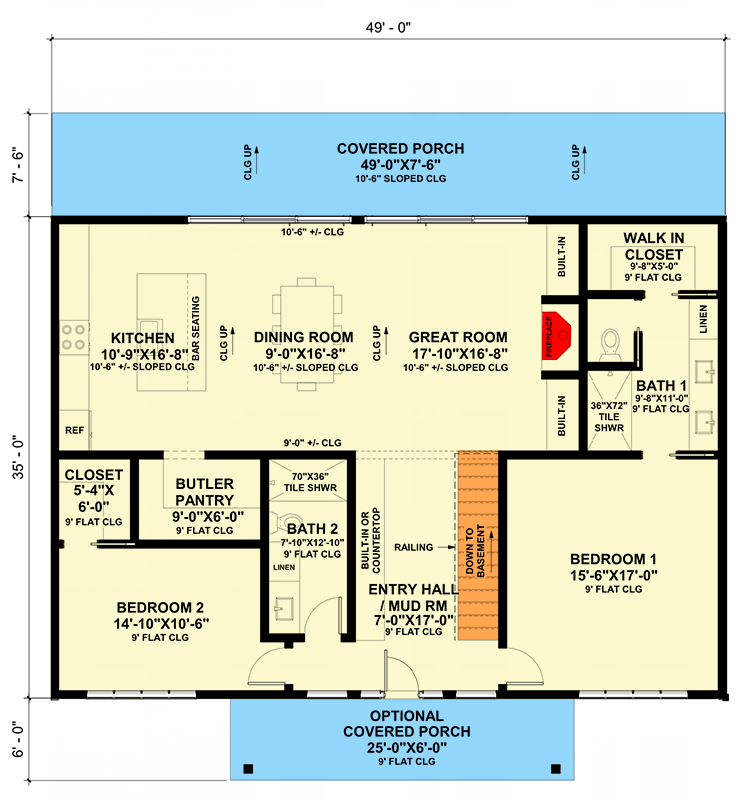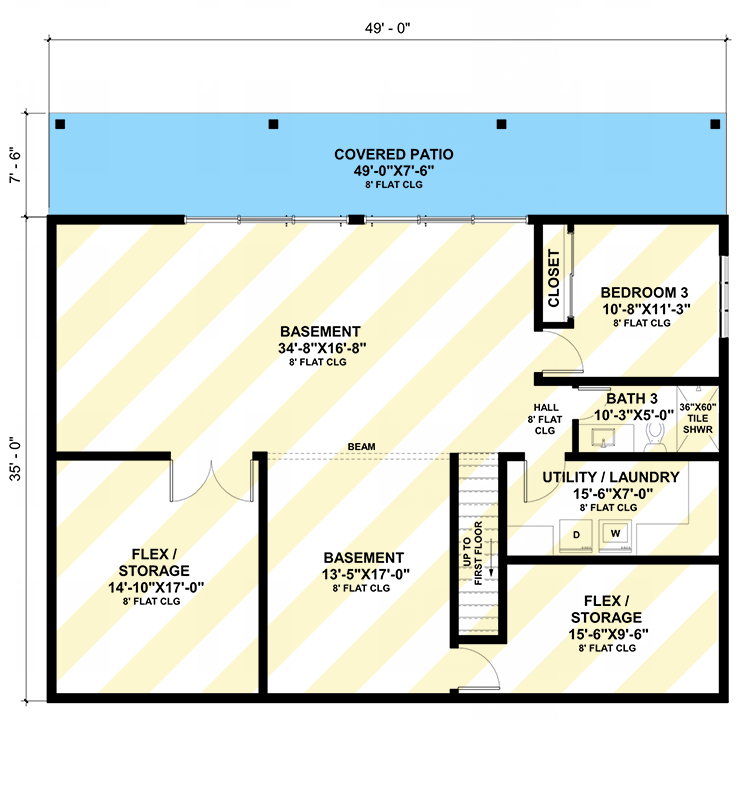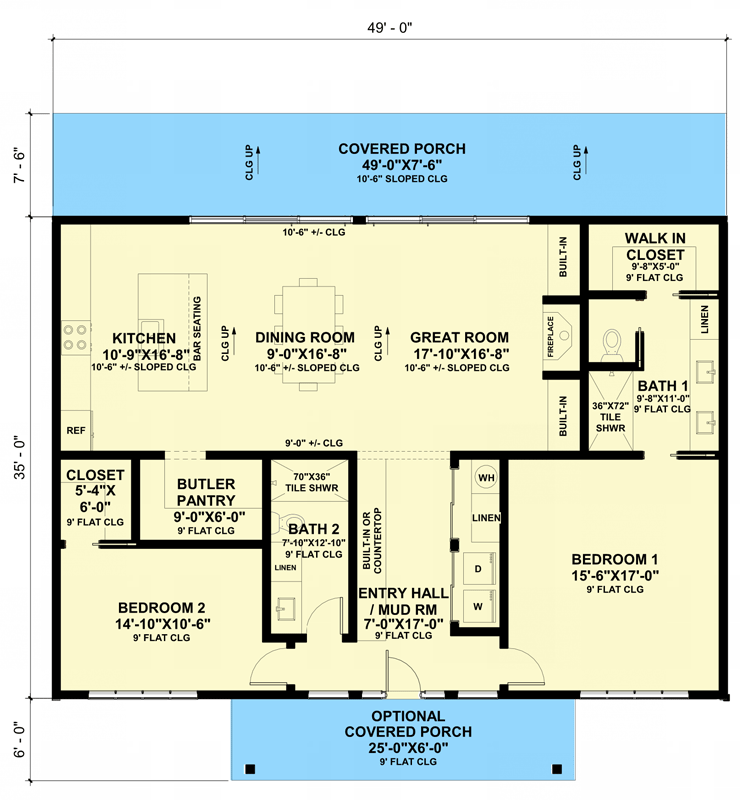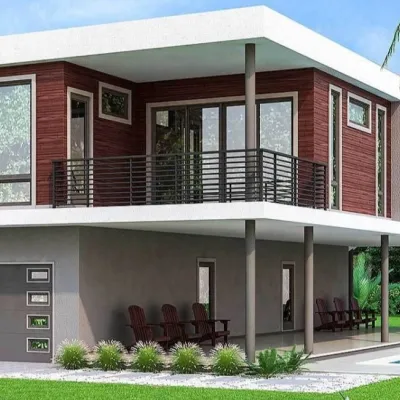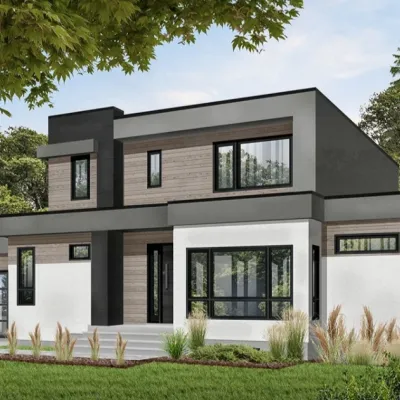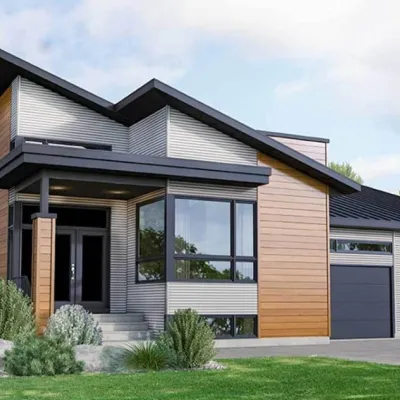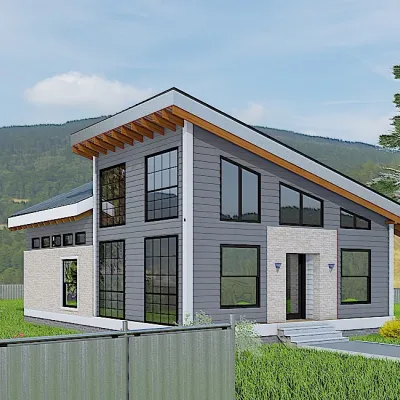Modern two-bedroom home plan with stacked porches and a 1715 square foot flex room WNT-420179-1-2
Page has been viewed 56 times
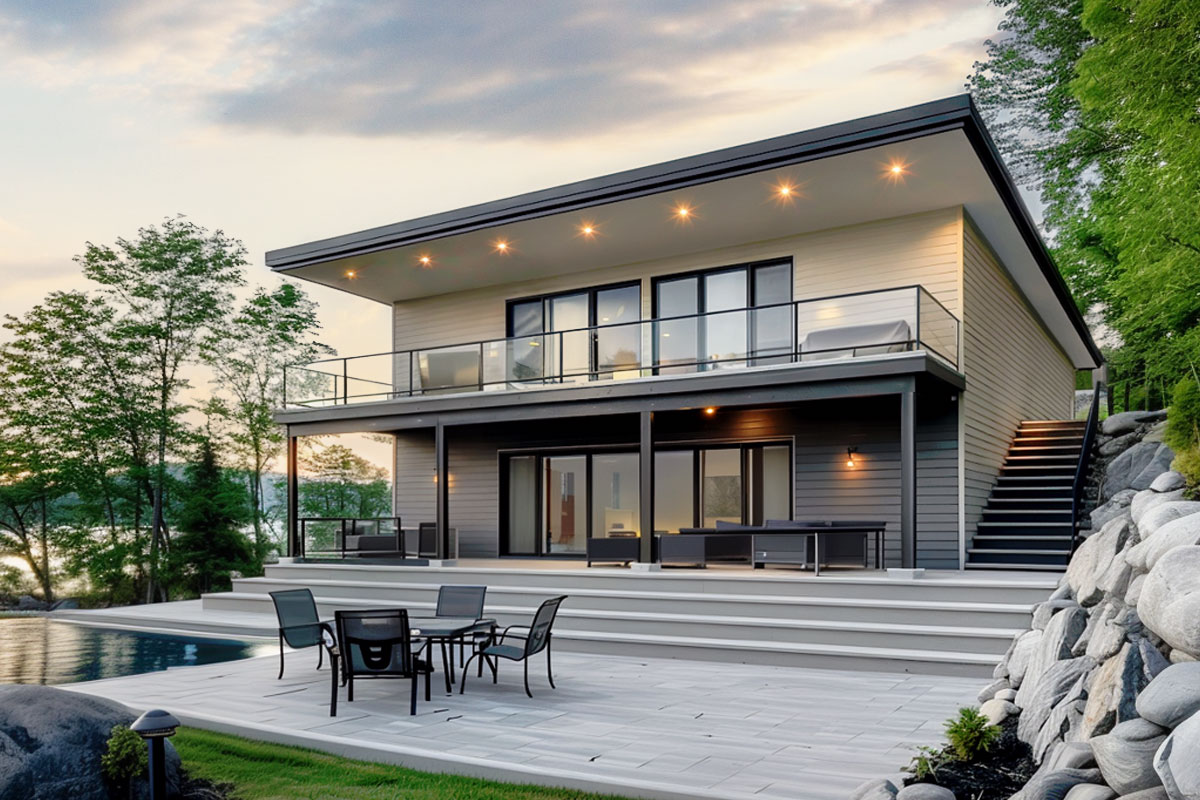
House Plan WNT-420179-1-2
Mirror reverse- With two to three bedrooms, two to three bathrooms, and a 1,715-square-foot optionally finished lower level, this modern house plan offers 1,715 square feet of heated living space.
- To the left and right of the foyer in the front of the house are the ensuite bedrooms.
- The great room includes a living room, dining room, and kitchen.
- The dining room and living room open to the terrace through wide sliding doors.
- The terrace takes up the whole width of the house's back façade.
FRONT VIEW

Вид спереди
FRONT ELEVATION

Передний фасад
LEFT ELEVATION
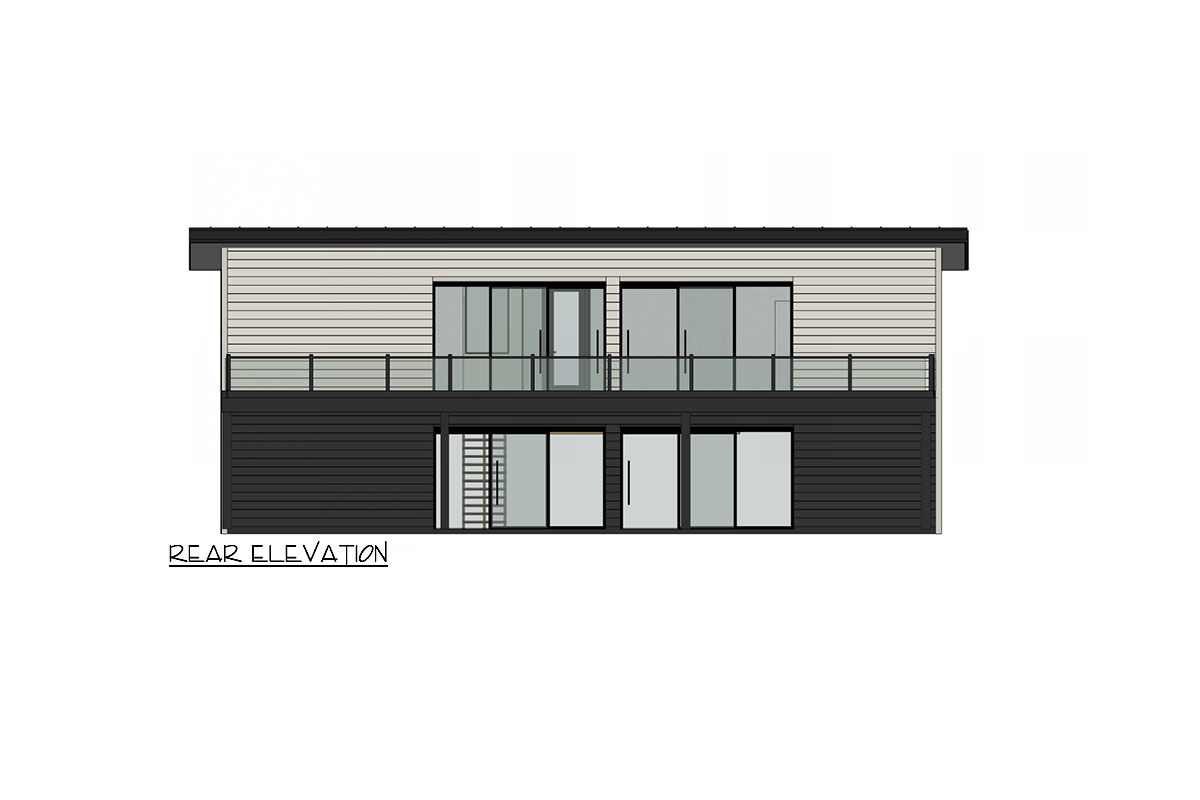
Левый фасад
REAR ELEVATION

Задний фасад
Floor Plans
See all house plans from this designerConvert Feet and inches to meters and vice versa
Only plan: $325 USD.
Order Plan
HOUSE PLAN INFORMATION
Floor
1
Bedroom
2
Bath
2
Cars
none
Total heating area
1710 sq.ft
1st floor square
1710 sq.ft
House width
48′11″
House depth
41′12″
Ridge Height
11′2″
1st Floor ceiling
8′10″
Exterior wall thickness
0.2
Wall insulation
11 BTU/h
Facade cladding
- horizontal siding
Living room feature
- fireplace
- vaulted ceiling
- open layout
- sliding doors
- entry to the porch
Kitchen feature
- kitchen island
Bedroom features
- Walk-in closet
- Bath + shower
- Split bedrooms
Style
- Modern
Suitable for
- a vacation retreat
- cold climates
- a view lot
- a young family
- a hill side
- for a country house
