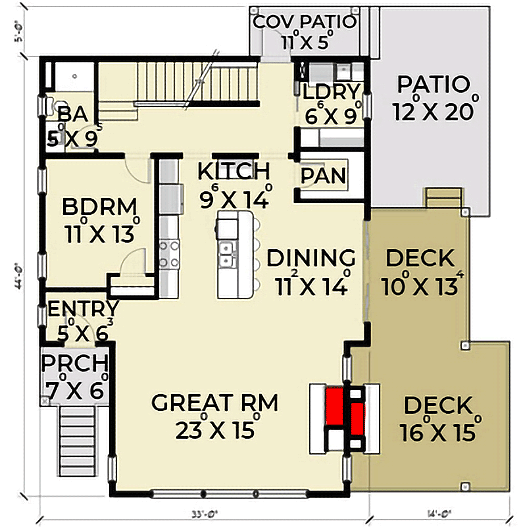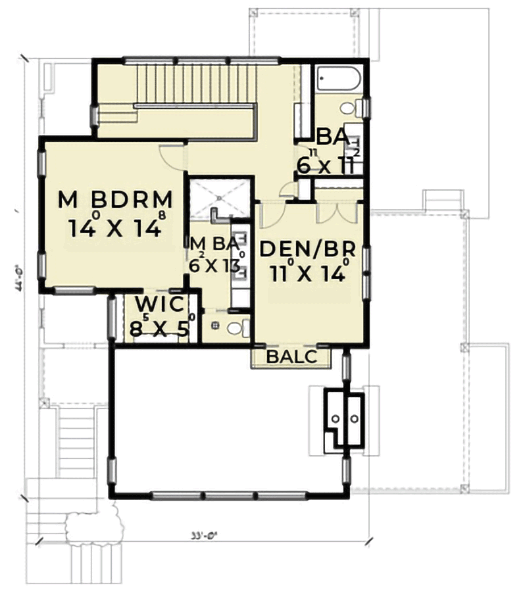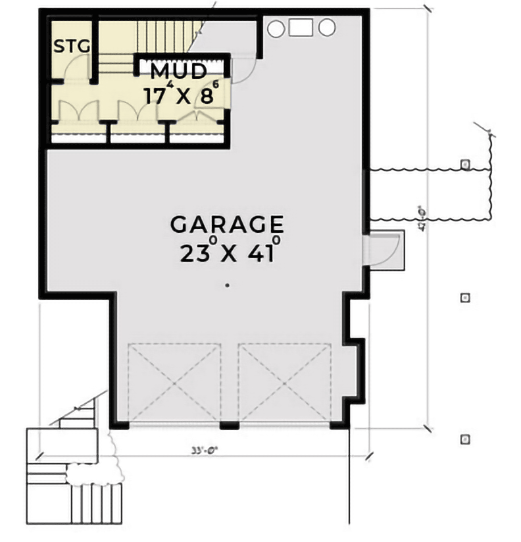Contemporary House Plan For Narrow Lot with Drive-Under Garage
Page has been viewed 775 times
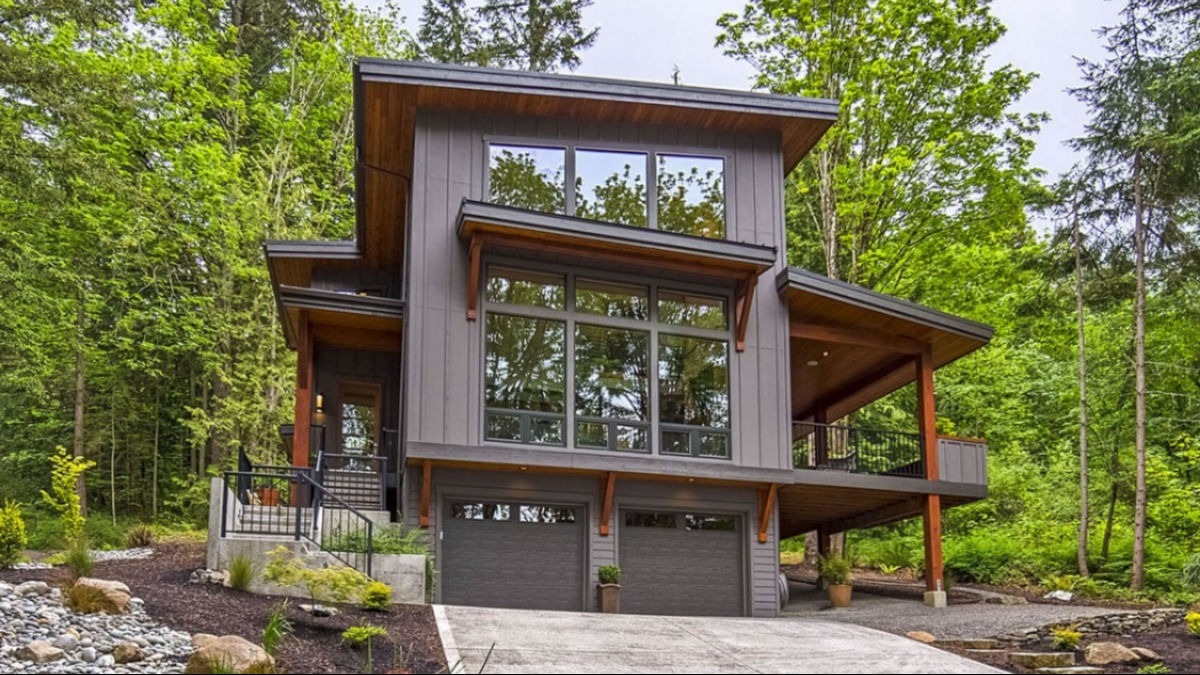
House Plan WD-2000-2-3
Mirror reverse- Lots of transom windows bring extra light into this Contemporary house plan.
- Designed for a sloping lot, the drive-under garage opens to a finished mudroom with lots of storage closets.
- On the main floor, the big, open living area expands the feeling of spaciousness.
- Back to back fireplaces warm the great room and the covered deck, with an uncovered patio if you want to work on your tan.
- A guest bedroom gains privacy from being the only bedroom on this floor.
- Upstairs, the den becomes another bedroom if needed, adding flexibility.
HOUSE PLAN IMAGE 1
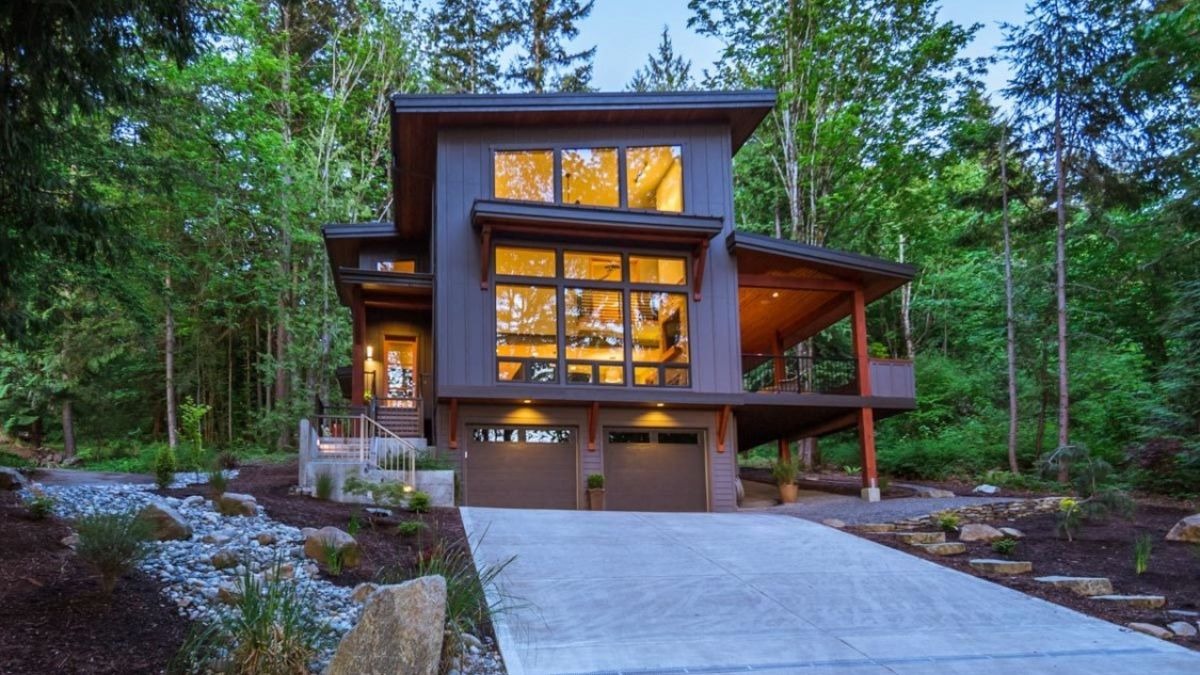
Подъезд к дому. План дома WD-2000-2-3
HOUSE PLAN IMAGE 2
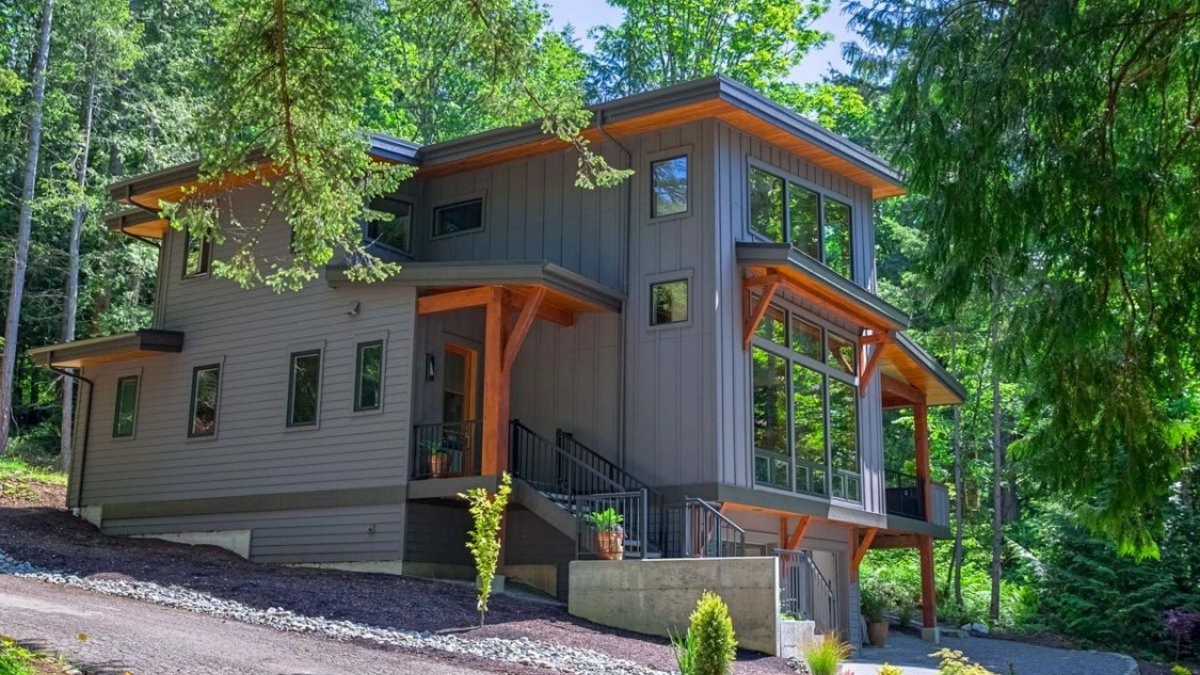
Вид на дом сбоку. Проект дома WD-2000-2-3
HOUSE PLAN IMAGE 3
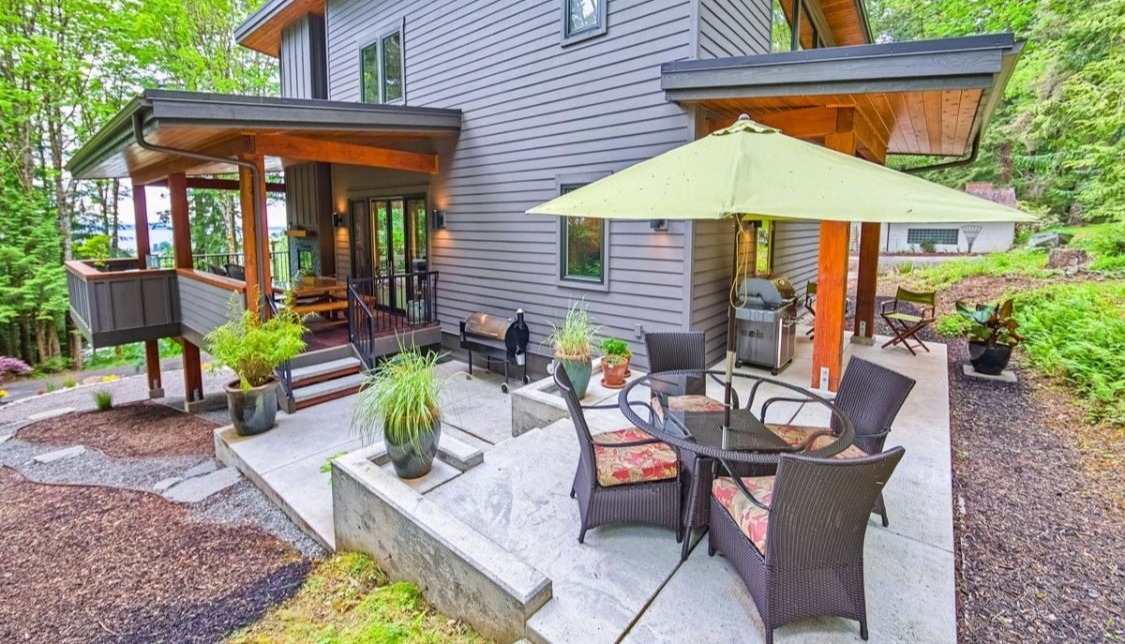
Патио и крытая терраса. Проект дома WD-2000-2-3
HOUSE PLAN IMAGE 4
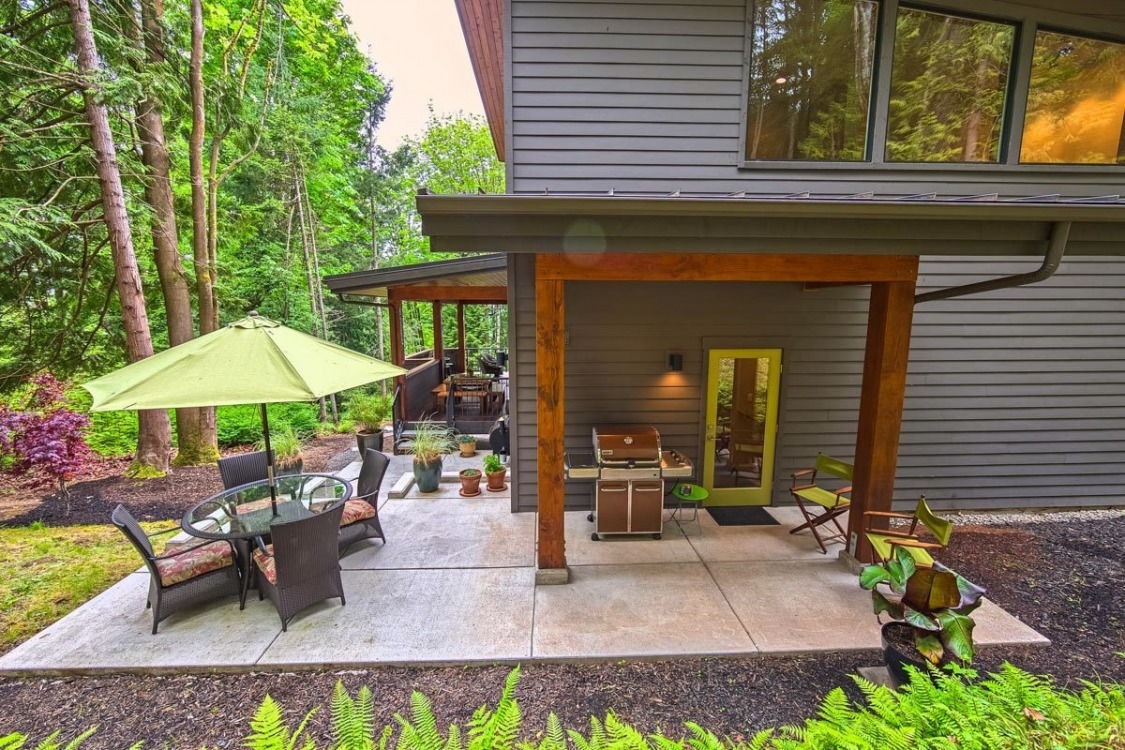
Патио с барбекю. План WD-2000-2-3
HOUSE PLAN IMAGE 5
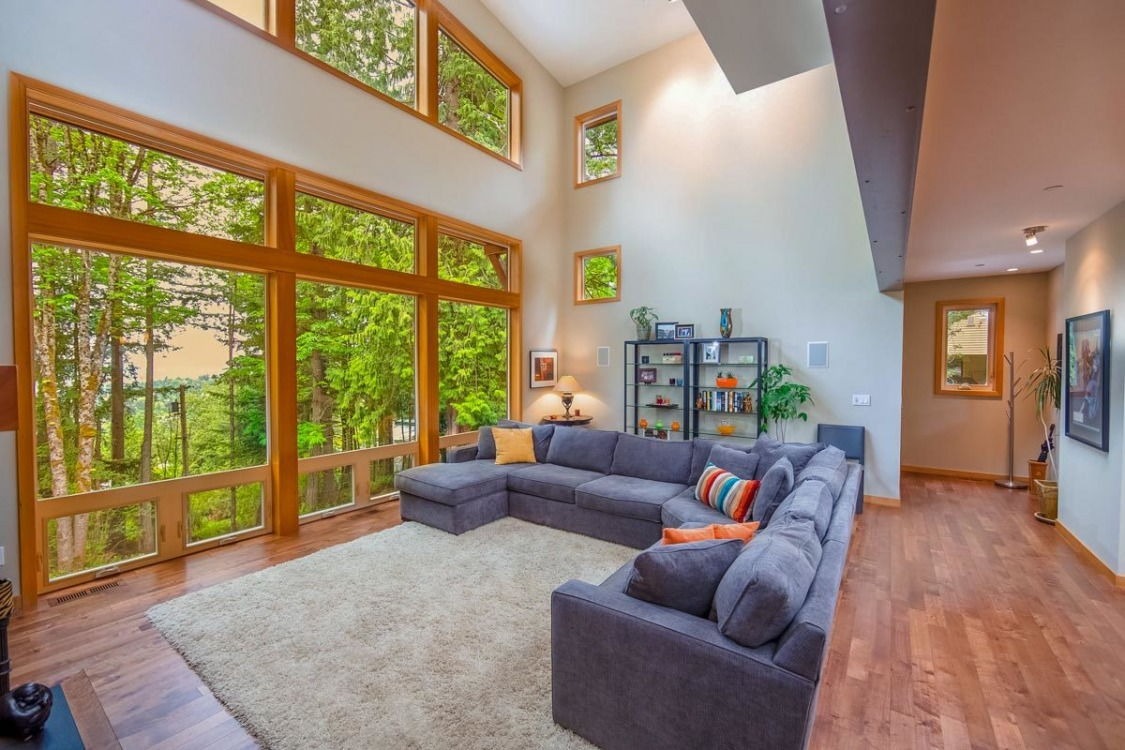
Большой угловой диван. Проект WD-2000-2-3
HOUSE PLAN IMAGE 6
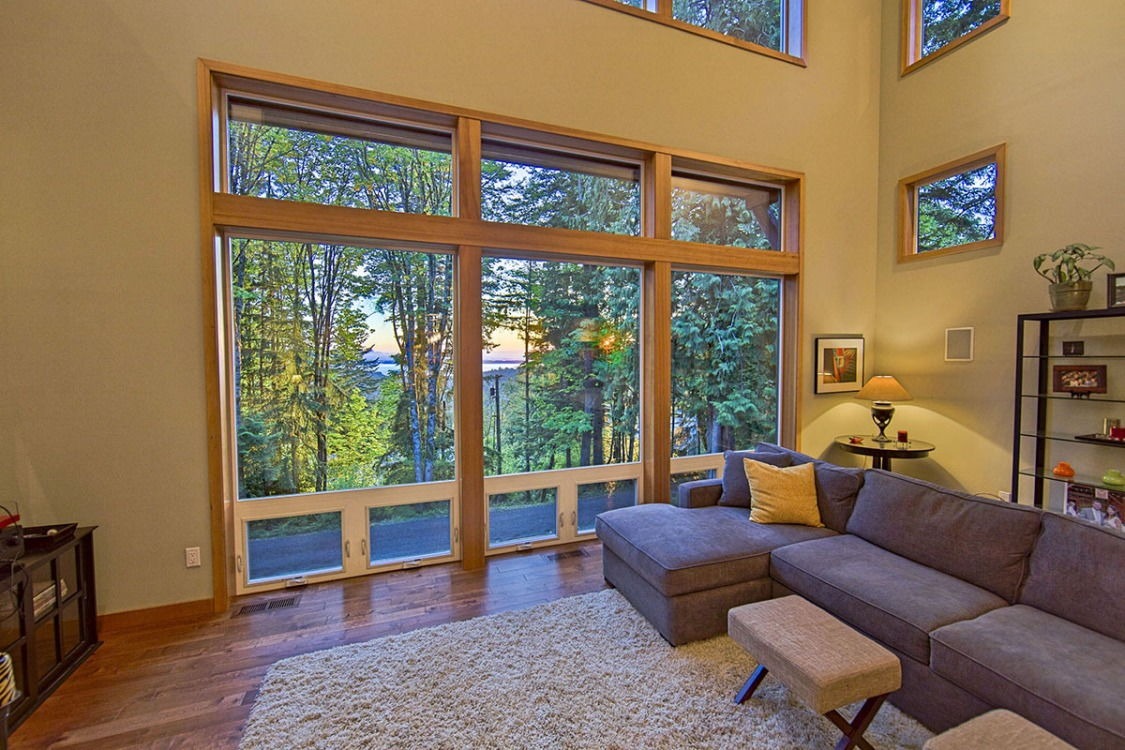
Панорамное окно в гостиной. План WD-2000-2-3
HOUSE PLAN IMAGE 7
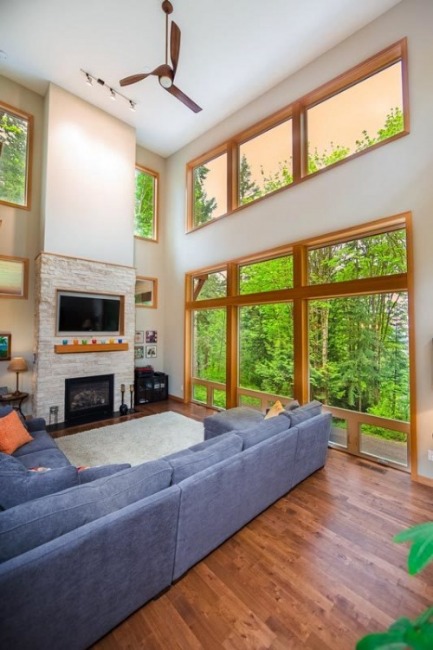
Гостиная с окнами второго света. Проект WD-2000-2-3
HOUSE PLAN IMAGE 8
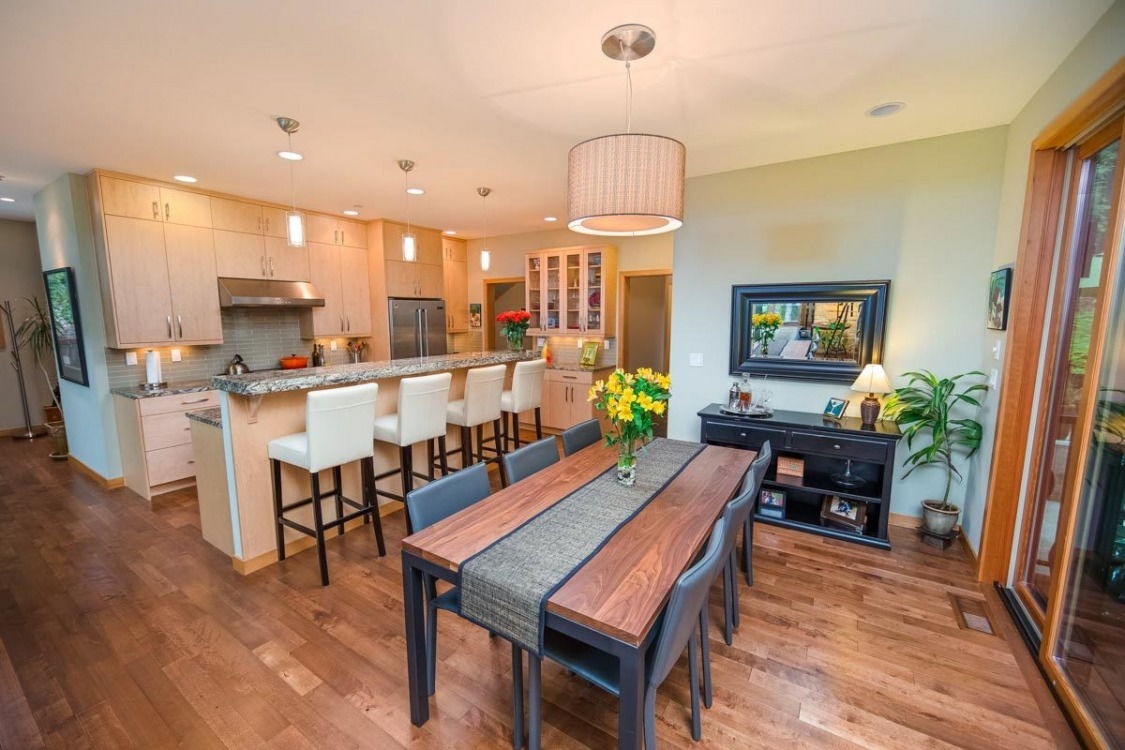
Кухня-столовая. План WD-2000-2-3
HOUSE PLAN IMAGE 9
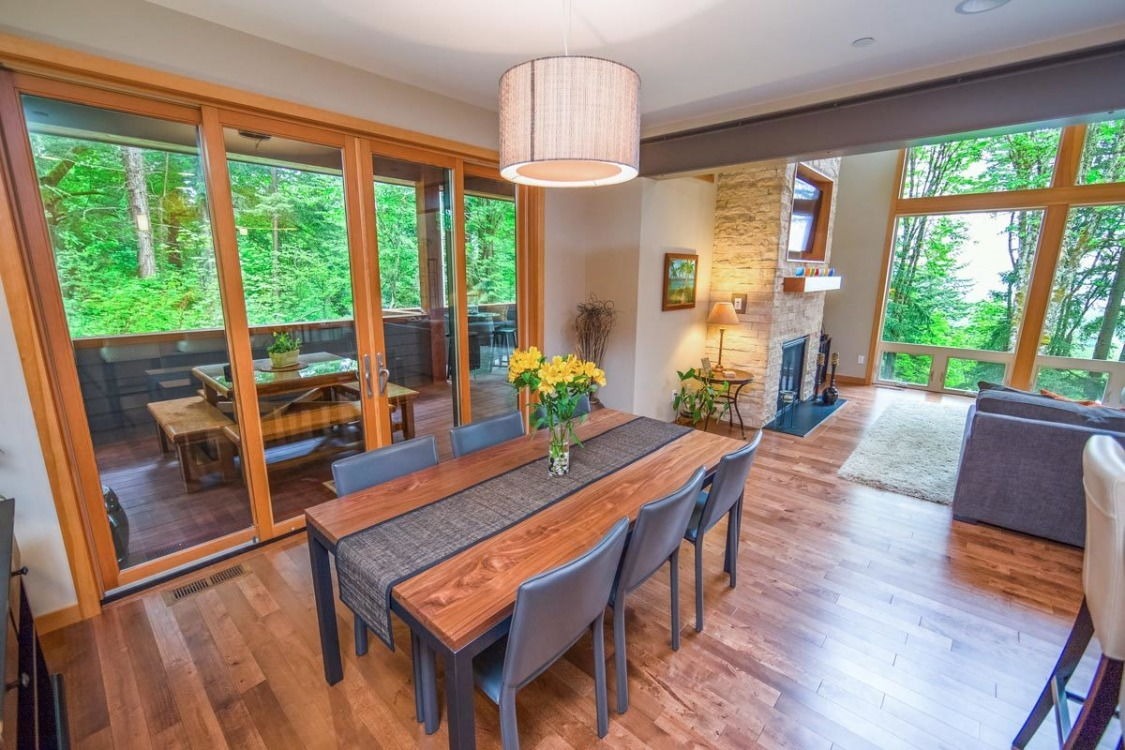
Столовая с видом на террасу. Проект WD-2000-2-3
HOUSE PLAN IMAGE 10
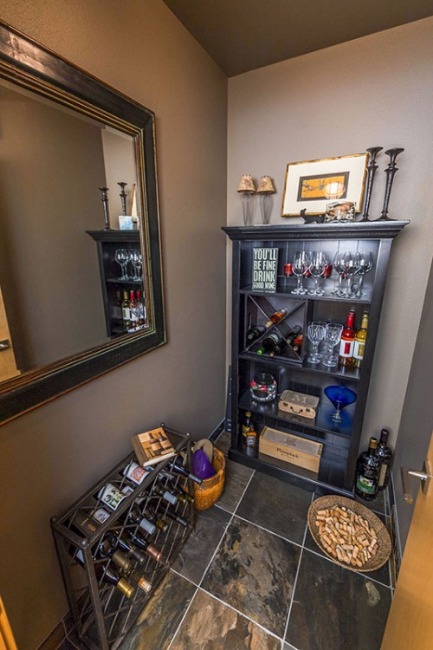
Кладовая. Проект WD-2000-2-3
HOUSE PLAN IMAGE 11
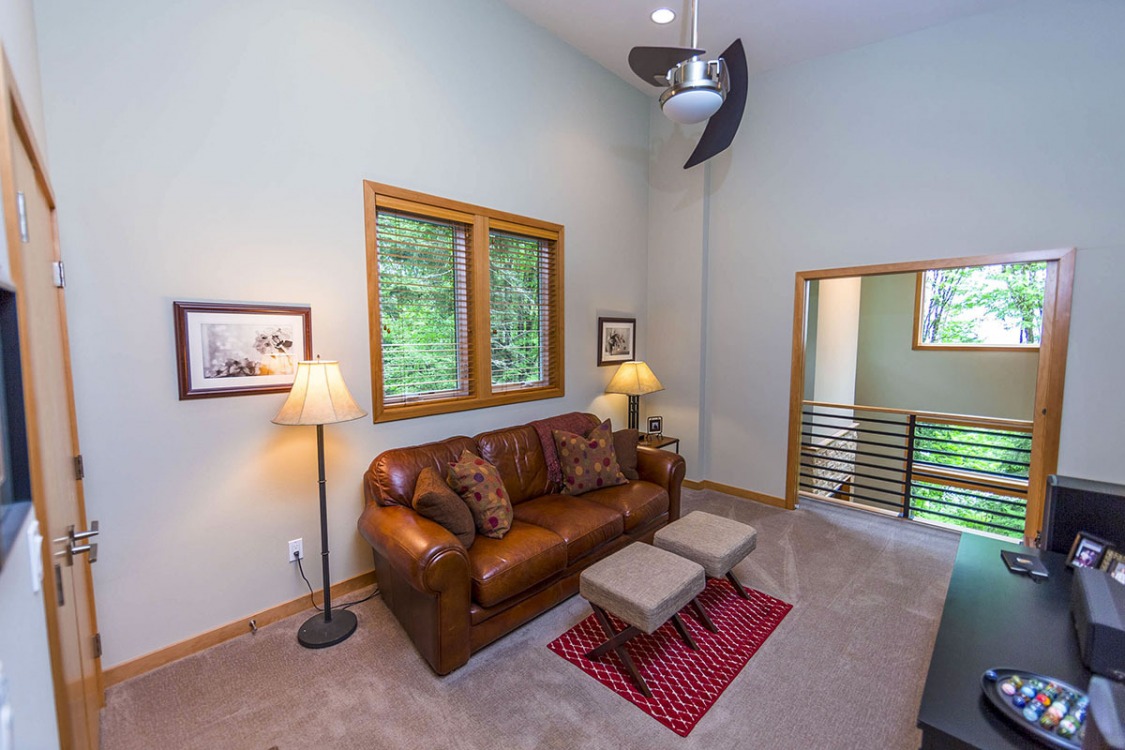
Холл второго этажа. План WD-2000-2-3
HOUSE PLAN IMAGE 12

Два окна у изголовья кровати. План WD-2000-2-3
HOUSE PLAN IMAGE 13
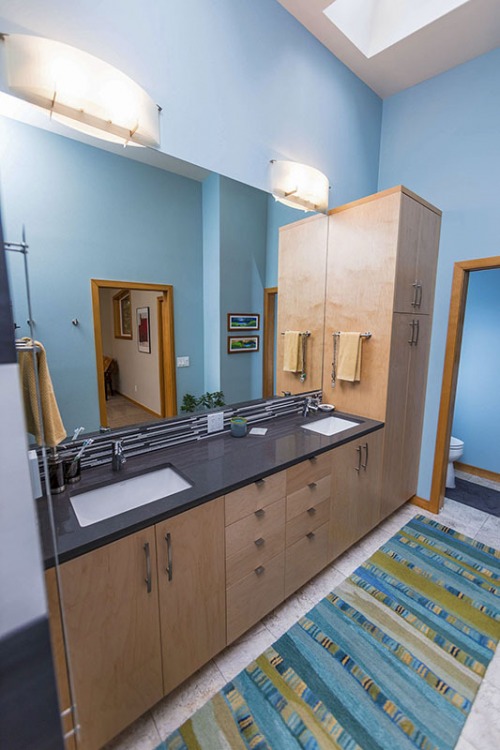
Двойной умывальник в хозяйской спальне. План WD-2000-2-3
HOUSE PLAN IMAGE 14
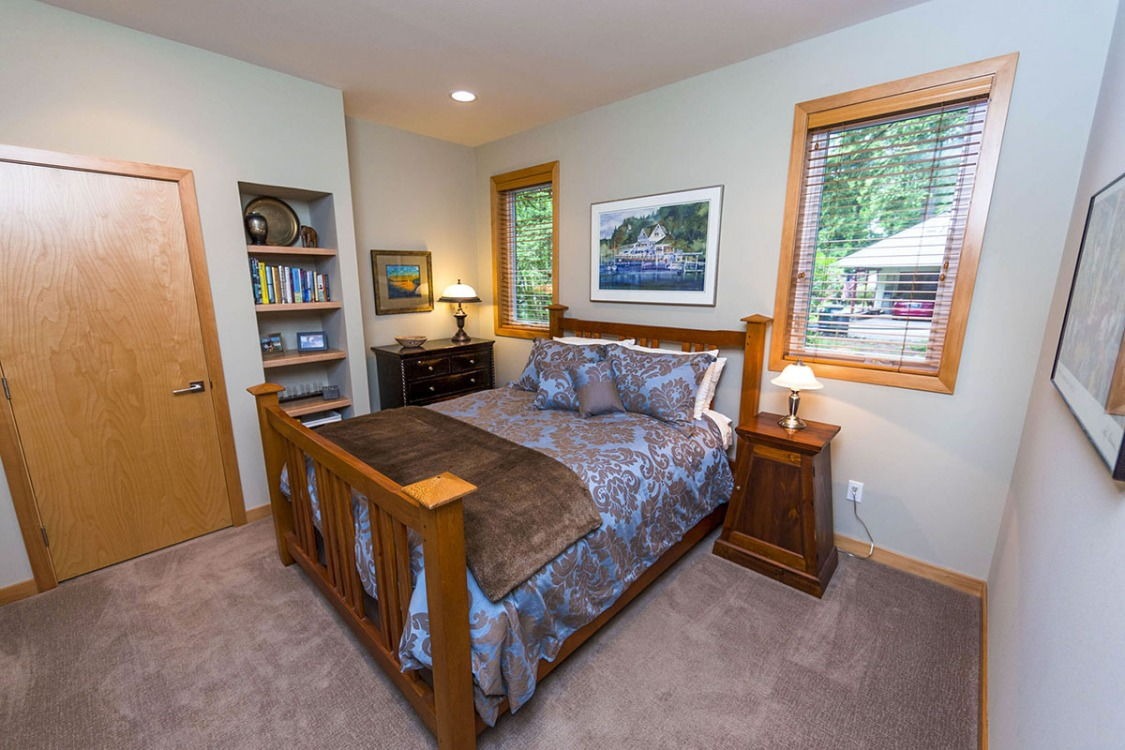
Хозяйская спальня
Floor Plans
See all house plans from this designerConvert Feet and inches to meters and vice versa
Only plan: $325 USD.
Order Plan
HOUSE PLAN INFORMATION
Quantity
Floor
2
Bedroom
3
Bath
3
Cars
2
Dimensions
Total heating area
2280 sq.ft
1st floor square
1310 sq.ft
2nd floor square
740 sq.ft
House width
33′2″
House depth
43′12″
Walls
Exterior wall thickness
2x6
Wall insulation
11 BTU/h
Facade cladding
- horizontal siding
- vertical siding
- board and batten siding
Living room feature
- fireplace
- open layout
- vaulted ceiling
Kitchen feature
- kitchen island
- pantry
Bedroom features
- Walk-in closet
Garage Location
front
Garage area
740 sq.ft
Outdoor living
- rear porch
- front porch
- deck
- patio
Facade type
- House plans with narrow facade and garage
- Wood siding house plans
Plan shape
