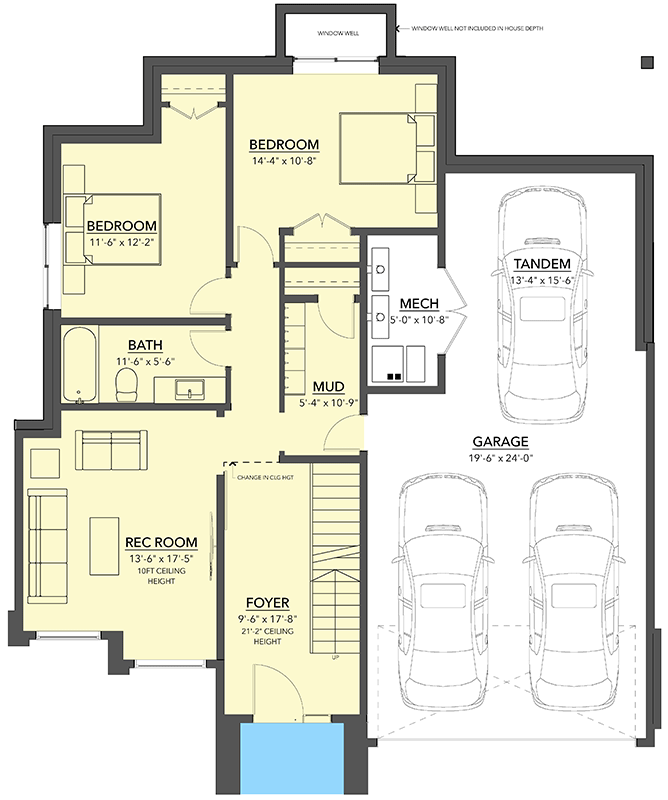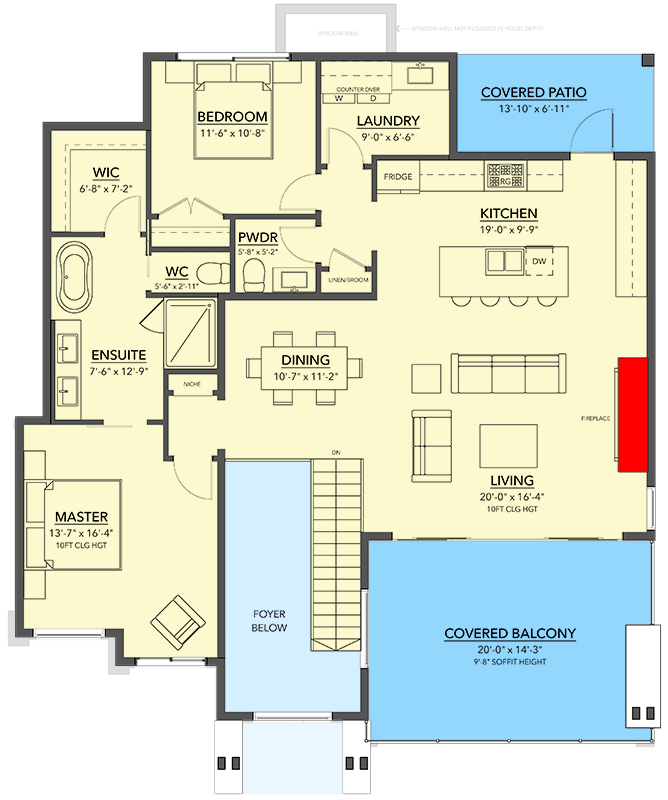Modern Floor Plan With Covered Balcony on Second Floor, 2457 Square Feet UPR-144107-2-3
Page has been viewed 135 times
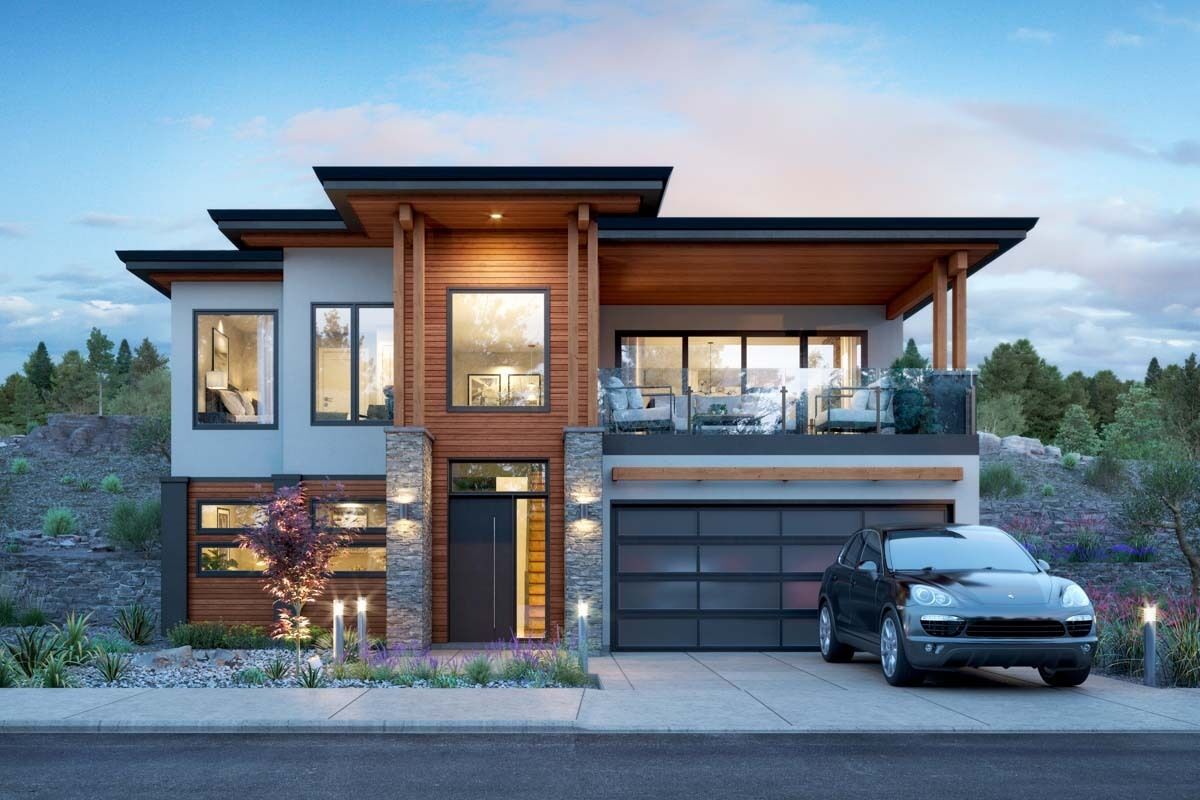
House Plan UPR-144107-2-3
Mirror reverse- This contemporary floor plan features four bedrooms, 2.5 bathrooms, and 2,457 square feet of heated living space.
- An expansive covered balcony measuring 286 square feet is located above the garage, allowing you to enjoy your time outside.
- Three cars can park tandem in the garage, which offers 797 square feet of parking space as well as a mechanical closet.
- A rec room is situated just off the foyer on the ground floor, and two bedrooms share a bathroom in the back.
- At the top of the stairs, you will find an open-concept living area with the kitchen at the rear and a door leading to a covered patio.
- Up front, the living room with fireplace opens to the covered balcony, providing you with indoor and outdoor living.
- The entire left side of the house is devoted to the spacious master suite, which features two vanities, a tub, a shower, and a private toilet.
- The fourth bedroom has access to the hall bath, and the laundry is conveniently positioned in the back.
FRONT ELEVATION
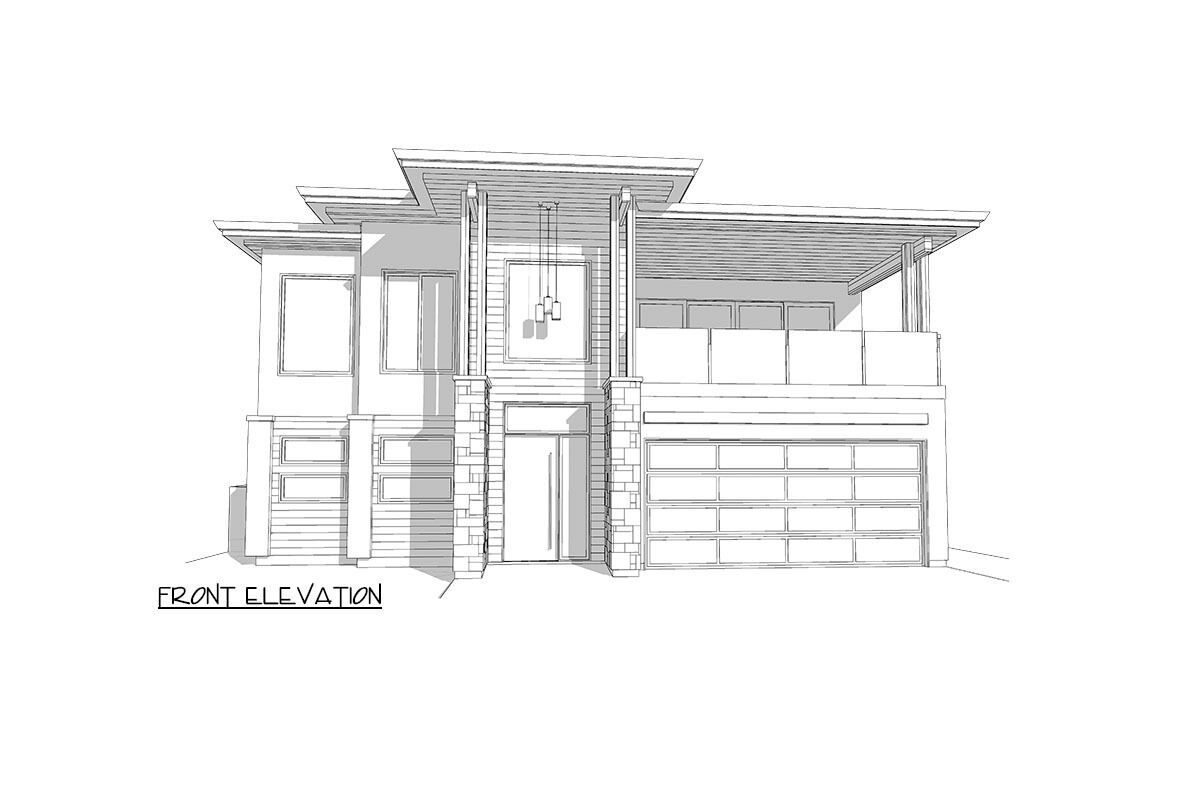
Передний фасад
REAR ELEVATION
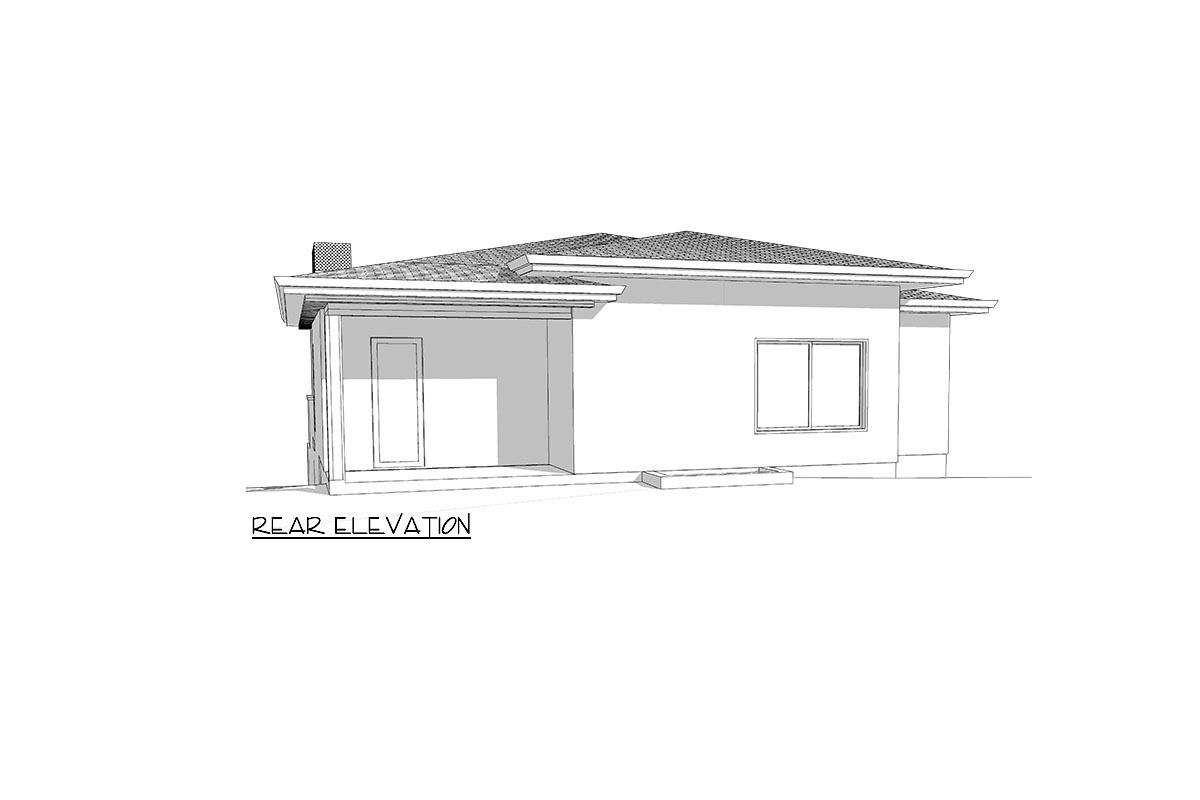
Задний фасад
Floor Plans
See all house plans from this designerConvert Feet and inches to meters and vice versa
Only plan: $475 USD.
Order Plan
HOUSE PLAN INFORMATION
Floor
2
Bedroom
4
Bath
2
Cars
3
Half bath
1
Total heating area
2450 sq.ft
1st floor square
1060 sq.ft
2nd floor square
1390 sq.ft
House width
44′11″
House depth
50′10″
Ridge Height
27′11″
1st Floor ceiling
10′2″
Garage Location
Front
Garage area
790 sq.ft
Exterior wall thickness
2x6
Wall insulation
11 BTU/h
Facade cladding
- stone
- stucco
- wood boarding
Living room feature
- fireplace
- open layout
- entry to the porch
- staircase
Kitchen feature
- kitchen island
Bedroom features
- Walk-in closet
- Bath + shower
Special rooms
- Game room
Floors
- single story with a walk-out basement
House plan features
- House plans with 4 or 5 bedrooms
Lower Level
- House plans with walkout basement
