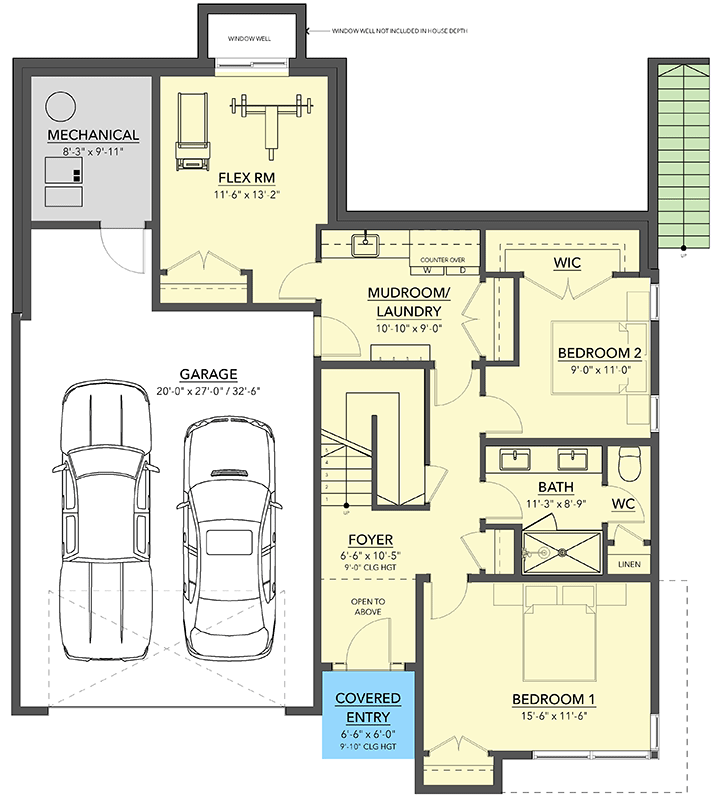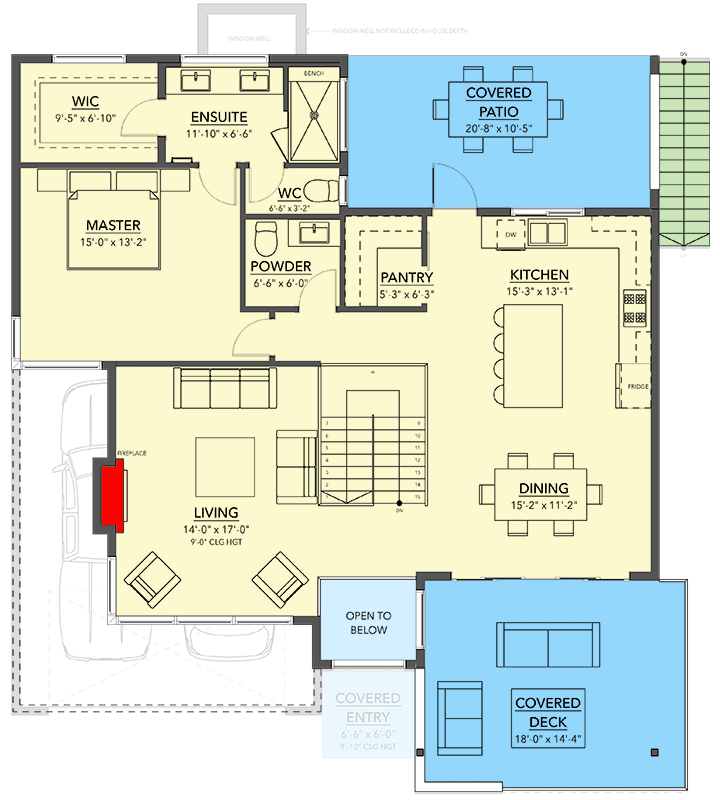Plan for a Mid-Century Modern Home with Glass Walls, 2455 Square Feet UPR-144106-2-3
Page has been viewed 236 times
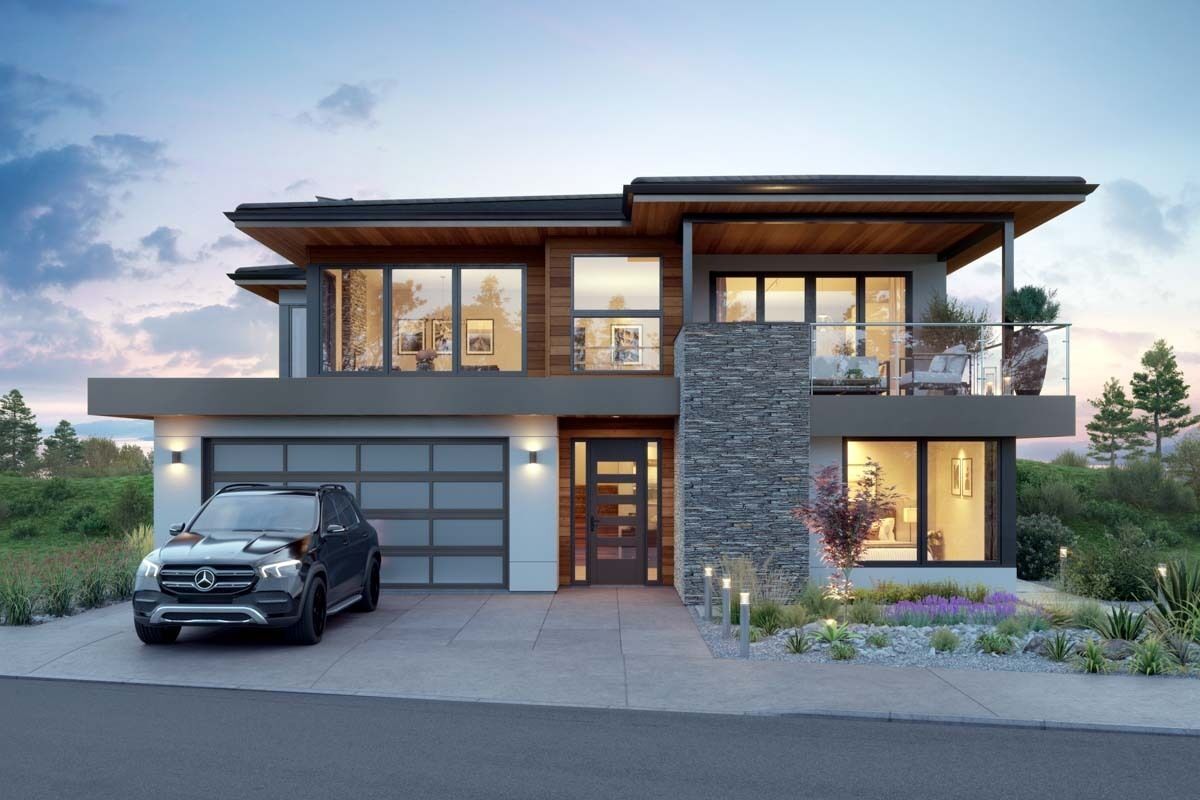
House Plan UPR-144106-2-3
Mirror reverse- This 3-bedroom, 2.5-bath mid-century modern house plan has a great curb appeal thanks to its walls of glass and smattering of stone and wood. Inside, it offers 2,455 square feet of heated living space.
- Add to that the outdoor spaces, which include a covered patio in the back (220 square feet) and a covered deck in the front (261 square feet), and you have the best of both indoor and outdoor living.
- Two bedrooms, laundry, and a flex room (use it as a home office, a workout space, or whatever else you can think of) are all located on the ground floor. A shared bathroom completes the floor.
- The stairs divide the living room with a fireplace from the dining room with outdoor access. The master suite is in the back and has a large
FRONT ELEVATION
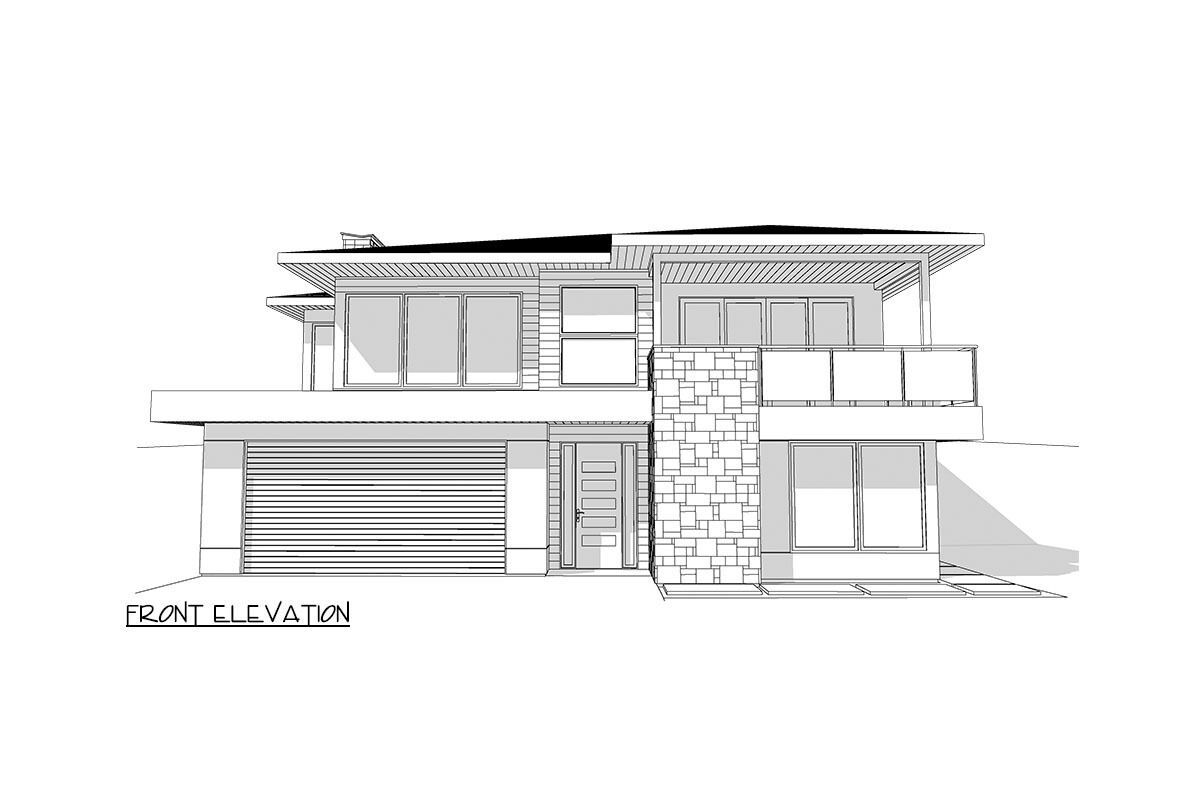
Передний фасад
REAR ELEVATION
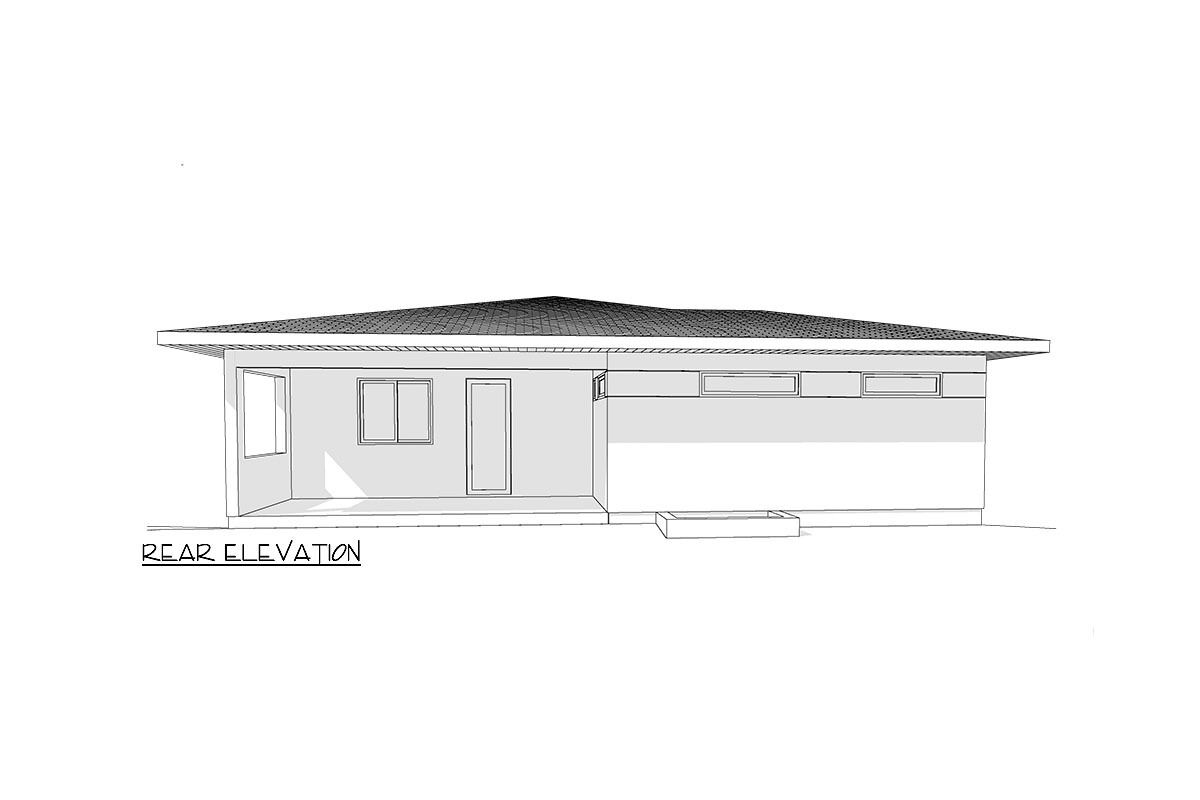
Задний фасад
Floor Plans
See all house plans from this designerConvert Feet and inches to meters and vice versa
Only plan: $28525 USD.
Order Plan
HOUSE PLAN INFORMATION
Floor
2
Bedroom
3
Bath
2
Cars
2
Half bath
1
Total heating area
2450 sq.ft
1st floor square
1160 sq.ft
2nd floor square
1290 sq.ft
House width
42′12″
House depth
48′11″
Ridge Height
24′11″
1st Floor ceiling
8′10″
2nd Floor ceiling
8′10″
Garage Location
Front
Garage area
610 sq.ft
Exterior wall thickness
2x6
Wall insulation
11 BTU/h
Facade cladding
- stone
- stucco
- wood boarding
Living room feature
- fireplace
- open layout
Kitchen feature
- kitchen island
- pantry
Bedroom features
- Walk-in closet
- First floor master
- Bath + shower
Floors
- Two-story house plans
- single story with a walk-out basement
House plan features
Lower Level
- House plans with walkout basement
Outdoor living
- patio
- covered rear deck
