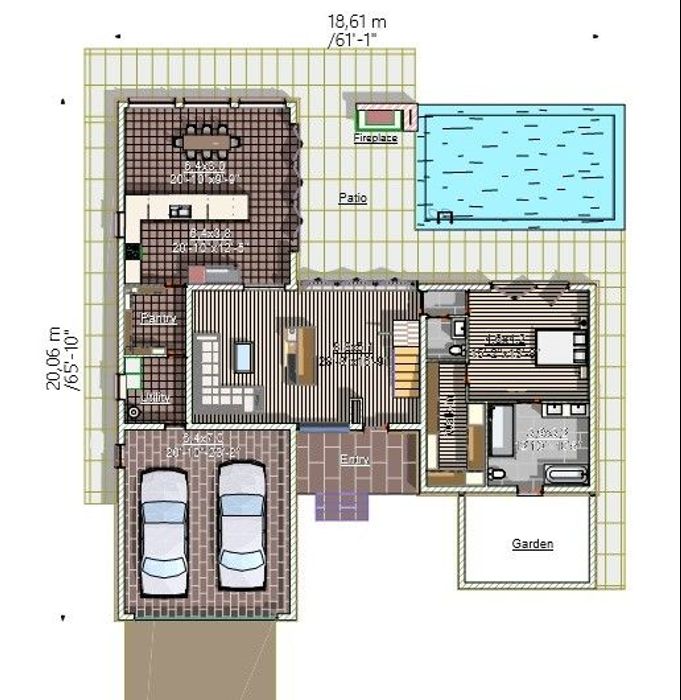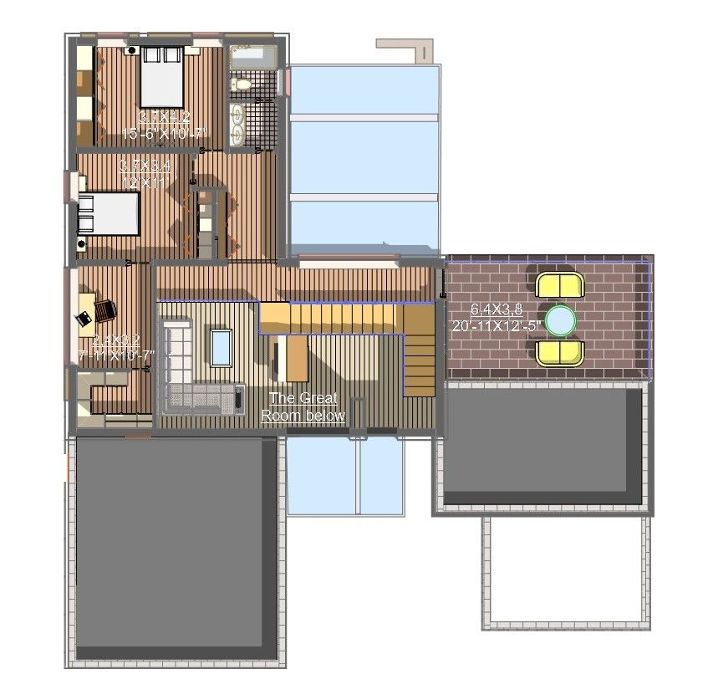Plan TD-44090-2 -3: Two-story 3 Bed Modern ICF House Plan With Home Office
Page has been viewed 347 times
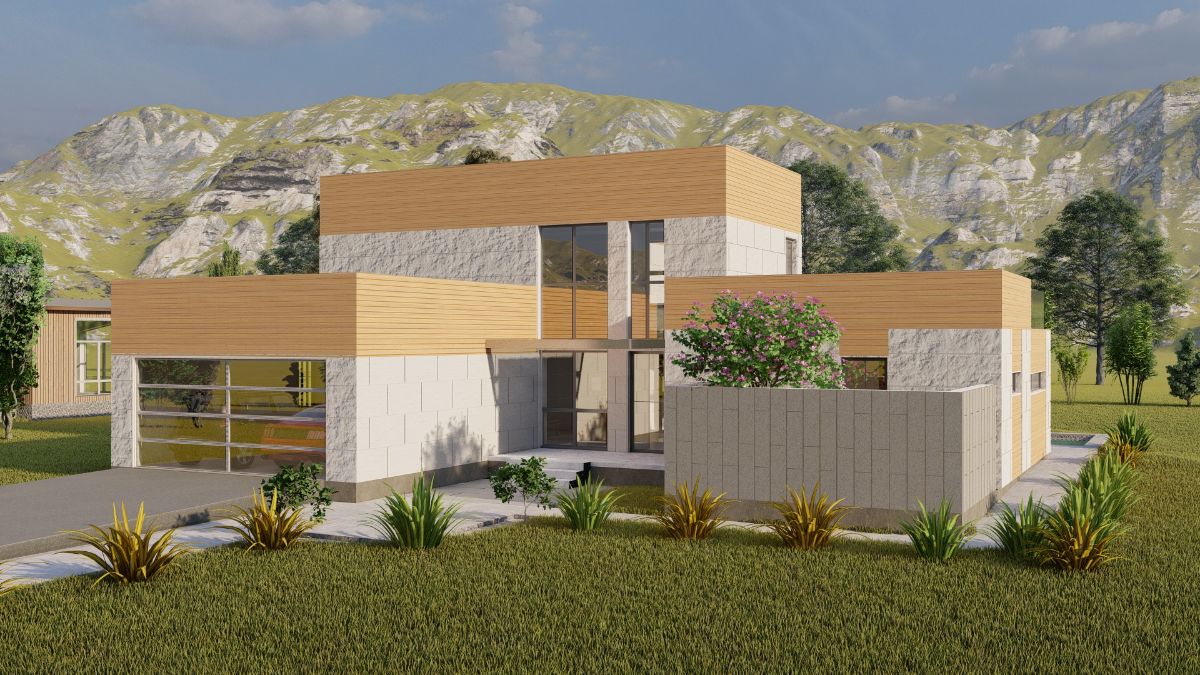
House Plan TD-44090-2 -3
Mirror reverse- One of several similar designs in this series, this modern home plan is modelled after the opulent beach homes of the Caribbean coast.
- It features a modern kitchen that serves as both a dining area and an eating bar.
- The master bath is well-lit and opens to the private outdoor garden.
- The Great Room has a two-story ceiling and a modern stair leading to the upper floor with two bedrooms, an office, and a bath.
- It also opens to a rooftop observation deck with glass railings.
HOUSE PLAN IMAGE 1
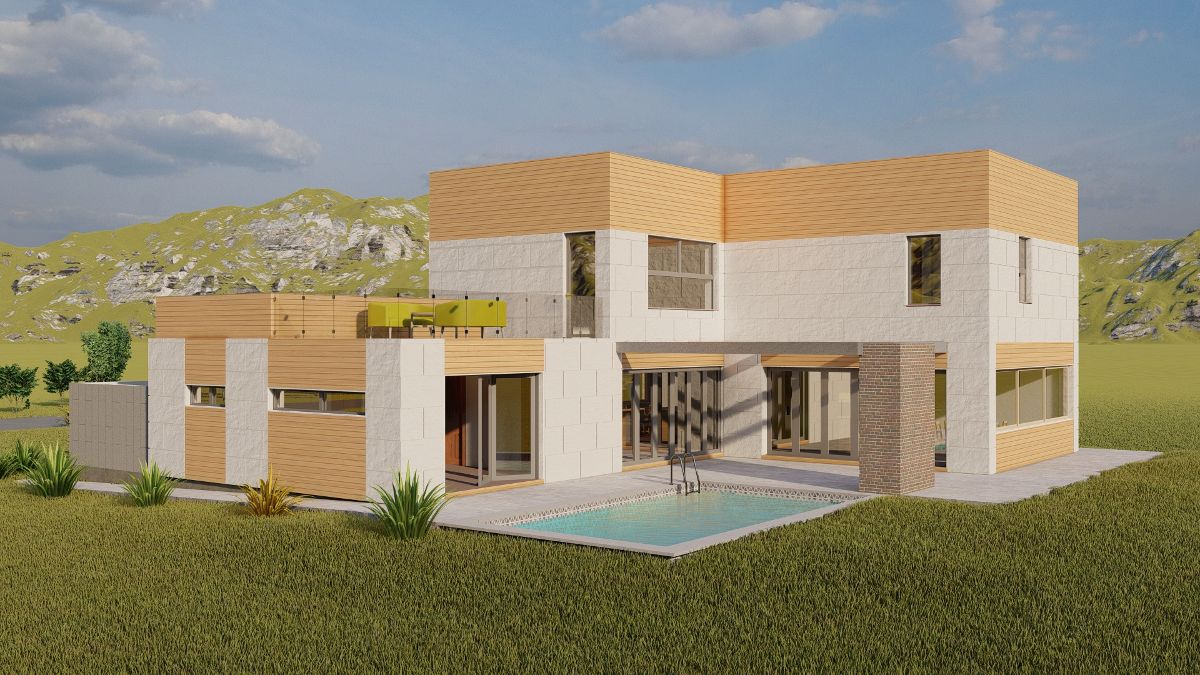
Фото 4
HOUSE PLAN IMAGE 2
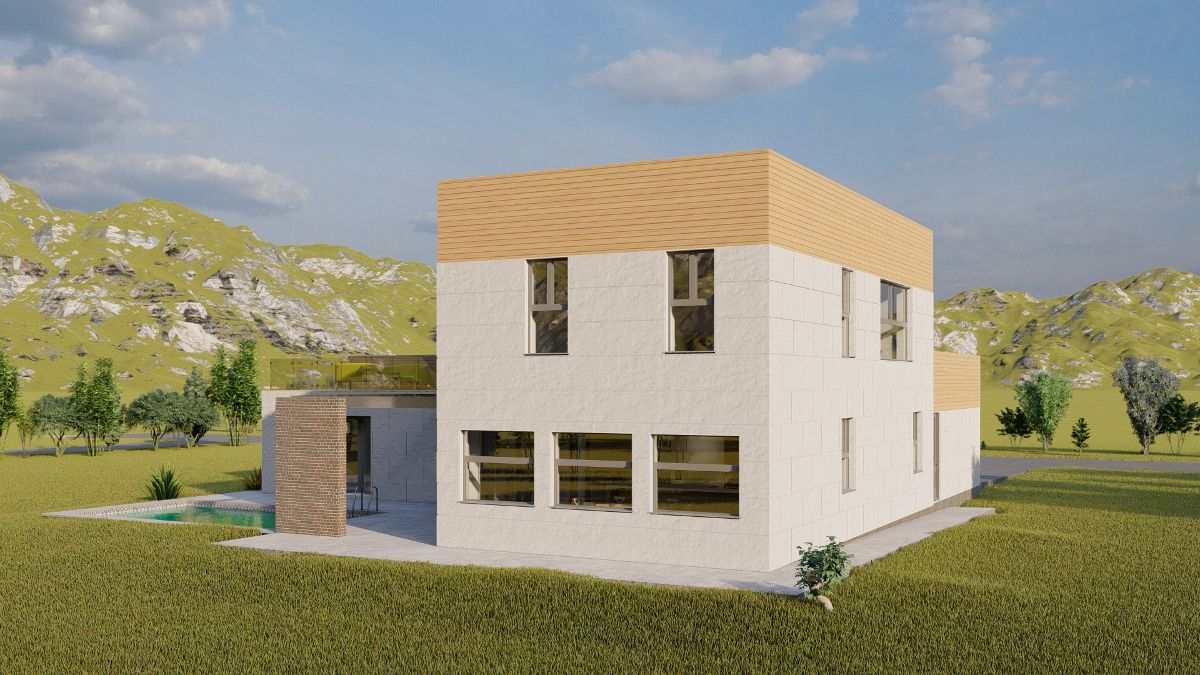
Фото 2
HOUSE PLAN IMAGE 3
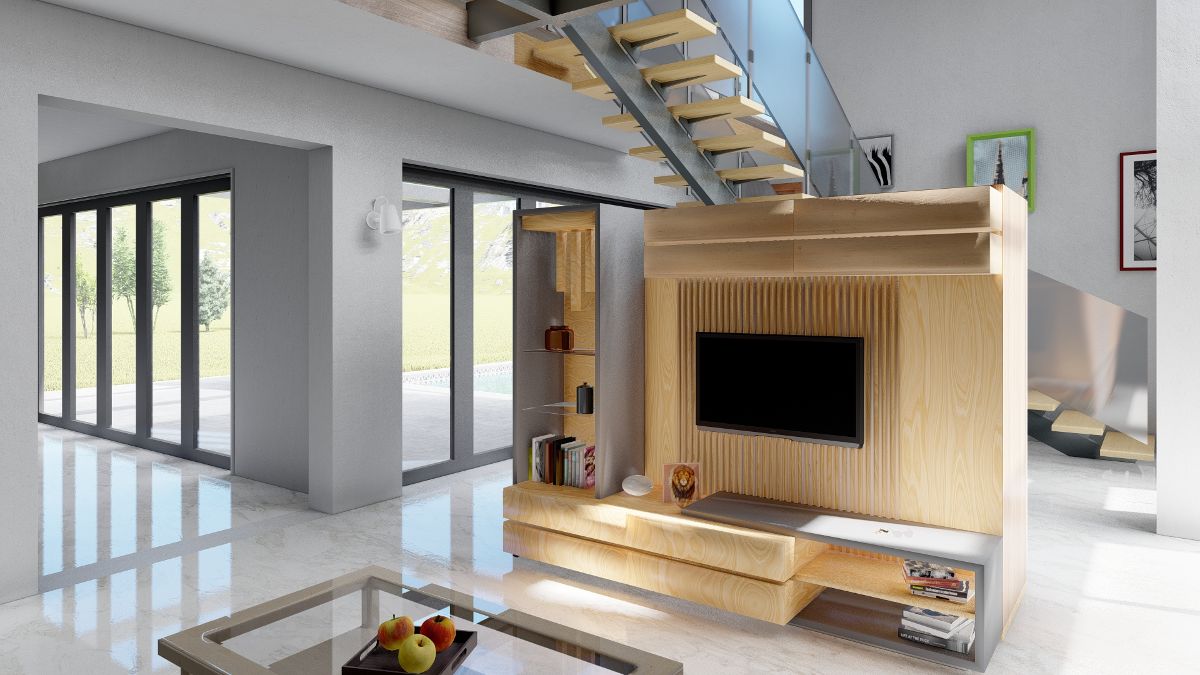
Визуализация кухни TD-44090-2-3
THE KITCHEN

Кухня
Floor Plans
See all house plans from this designerConvert Feet and inches to meters and vice versa
Only plan: $325 USD.
Order Plan
HOUSE PLAN INFORMATION
Quantity
Floor
2
Bedroom
3
Bath
3
Cars
2
Half bath
1
Dimensions
Total heating area
2450 sq.ft
1st floor square
1760 sq.ft
2nd floor square
690 sq.ft
House width
60′0″
House depth
64′12″
Ridge Height
25′11″
1st Floor ceiling
9′10″
2nd Floor ceiling
8′10″
Walls
Exterior wall thickness
200
Wall insulation
7 BTU/h
Facade cladding
- stucco
- horizontal siding
- facade panels
Main roof pitch
0 by 12
Roof type
- flat roof
Rafters
- wood trusses
Living room feature
- fireplace
- open layout
Kitchen feature
- kitchen island
- pantry
Bedroom features
- Walk-in closet
- First floor master
- Private patio access
- Bath + shower
Special rooms
Garage type
- Attached
Garage Location
Front
Garage area
520 sq.ft
Outdoor living
- patio
Plan shape
- U-shaped
