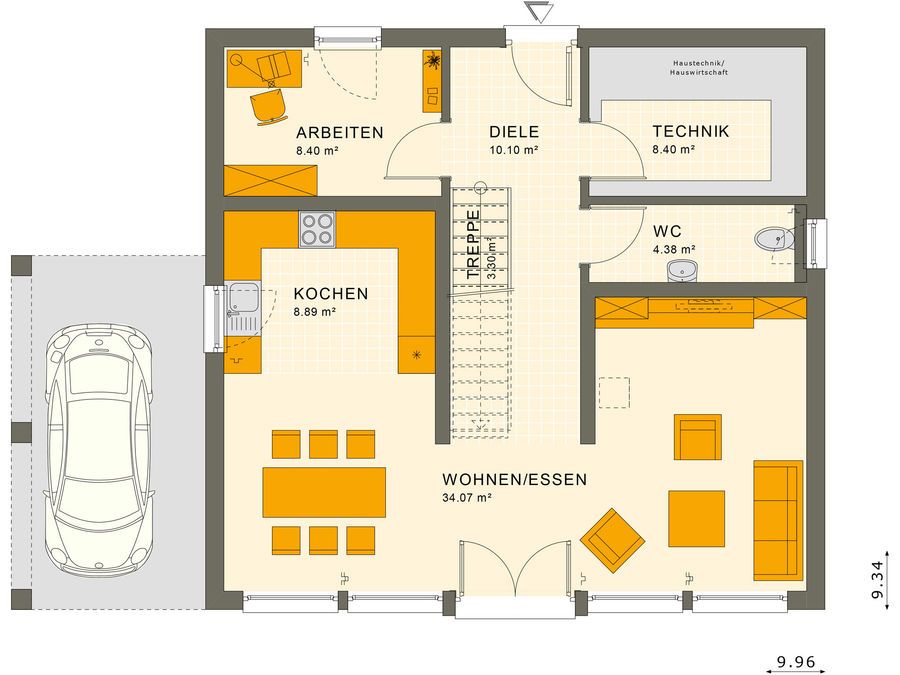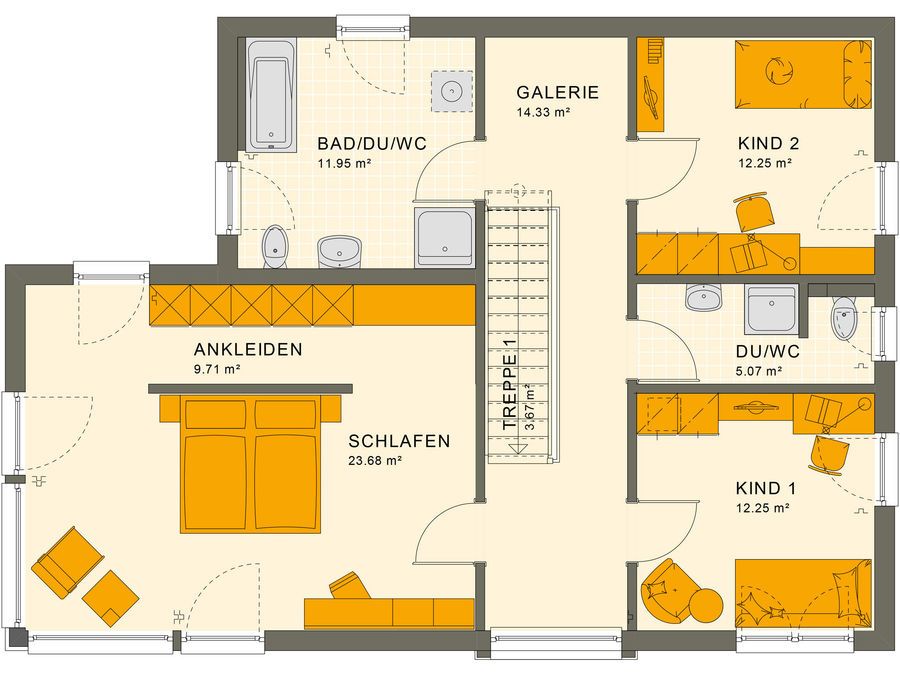Flat-roof modern home with 3 bedrooms and terraces
Page has been viewed 760 times
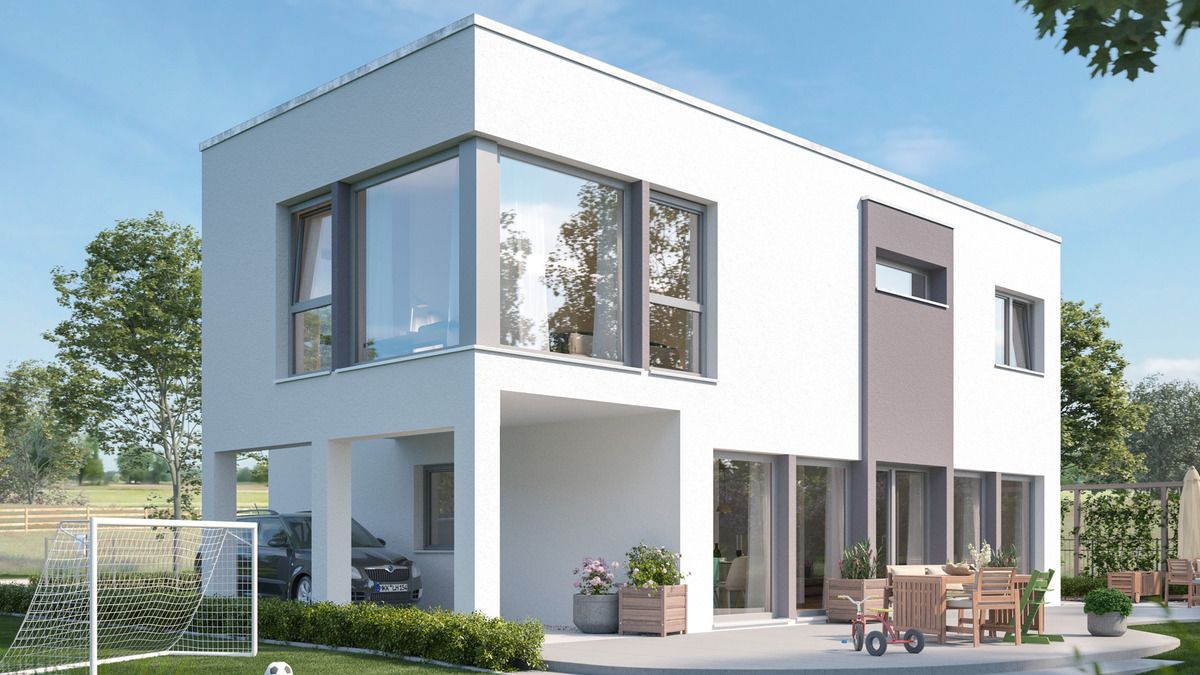
House Plan Sun-154
Mirror reverseSUN-154 is a unique modern home for your family. Passing through the corridor with a chic straight staircase, you get into an open large room. On one side there is a zone for cooking and dining, opposite the rest area, where you feel comfortable. When you come home, you will have a welcoming place in the master bedroom on the second floor with a separate large bath and access to the second-floor terrace. Children also have their own rooms to play, study, and sleep. Is it a huge bedroom or a bedroom with a separate dressing room?
When planning the SUN-154, it fully adapts to your personal lifestyle. This applies to architecture and design. You will be amazed at how many different plans this house can show. Your home. Your freedom. When you build with Eplan.House, you have all the freedom you need. With the ability to expand your living space, architectural components, and roof options, you can plan your home as much as you need to make it perfect for you and your family.
HOUSE PLAN IMAGE 1
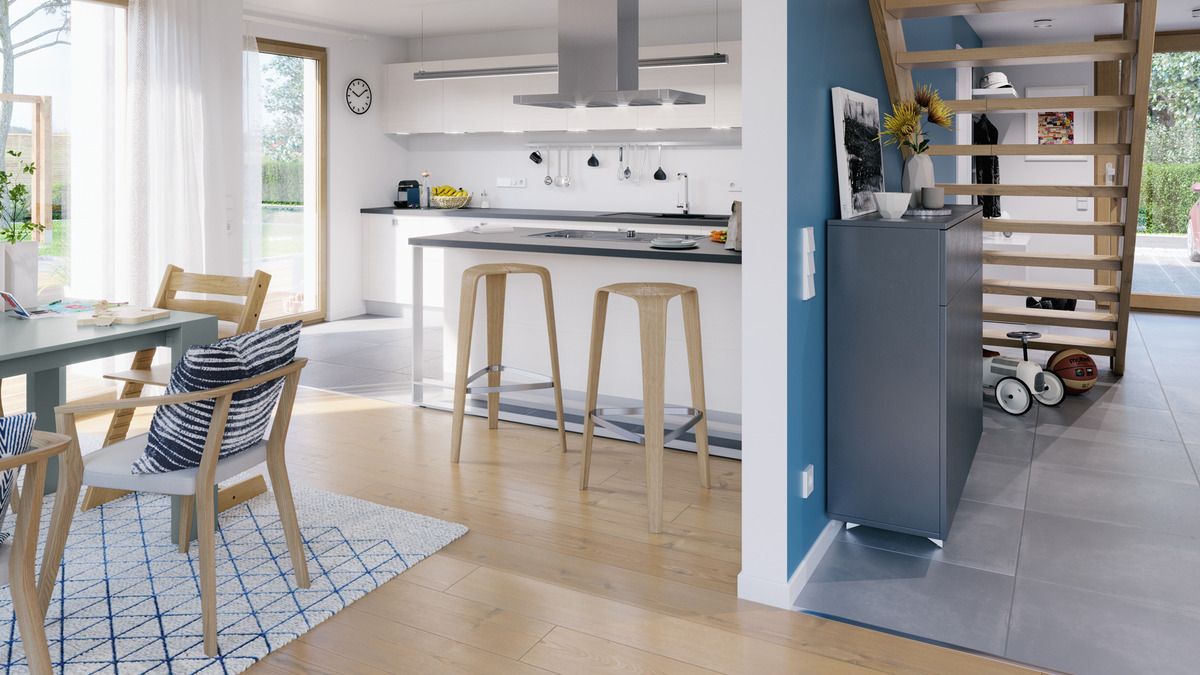
living-room-shunshine-154.jpg
HOUSE PLAN IMAGE 2
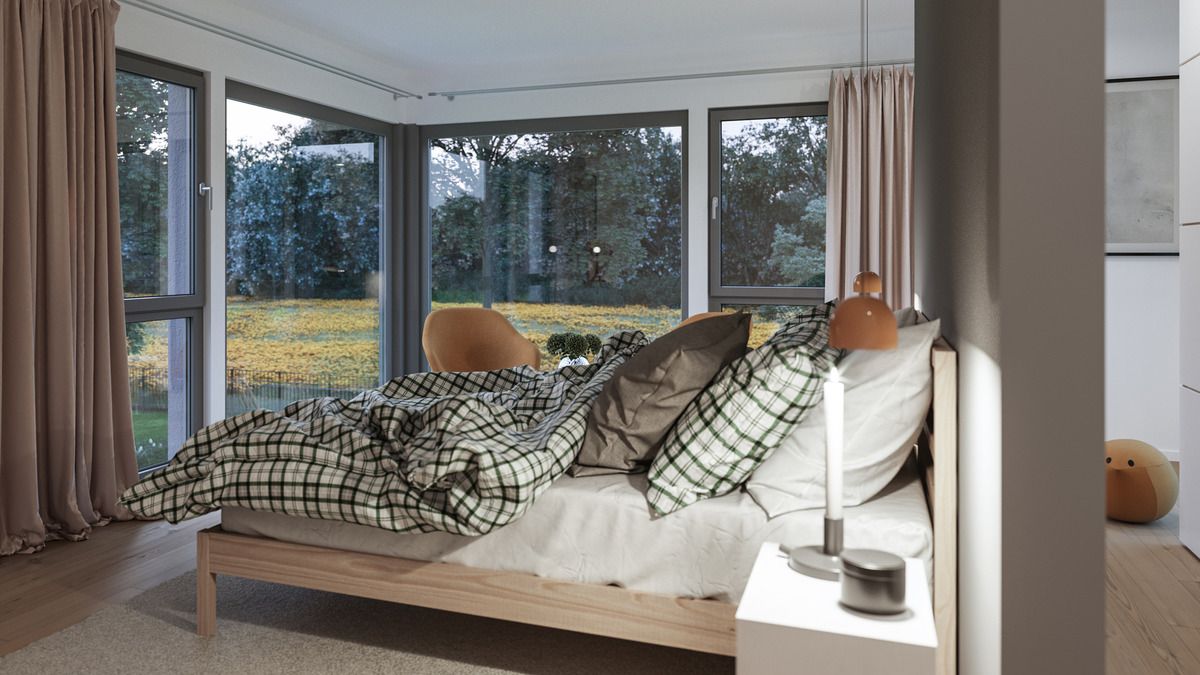
Спальня с панорамными окнами. Проект дома Sun-154
Floor Plans
See all house plans from this designerConvert Feet and inches to meters and vice versa
Only plan: $200 USD.
Order Plan
HOUSE PLAN INFORMATION
Quantity
Dimensions
Foundation
- slab
- crawlspace
Walls
Facade cladding
- stucco
Roof type
- flat roof
Rafters
- wood trusses
Living room feature
- open layout
- french doors
- entry to the porch
Garage type
- Carpot
Facade type
- Stucco house plans
