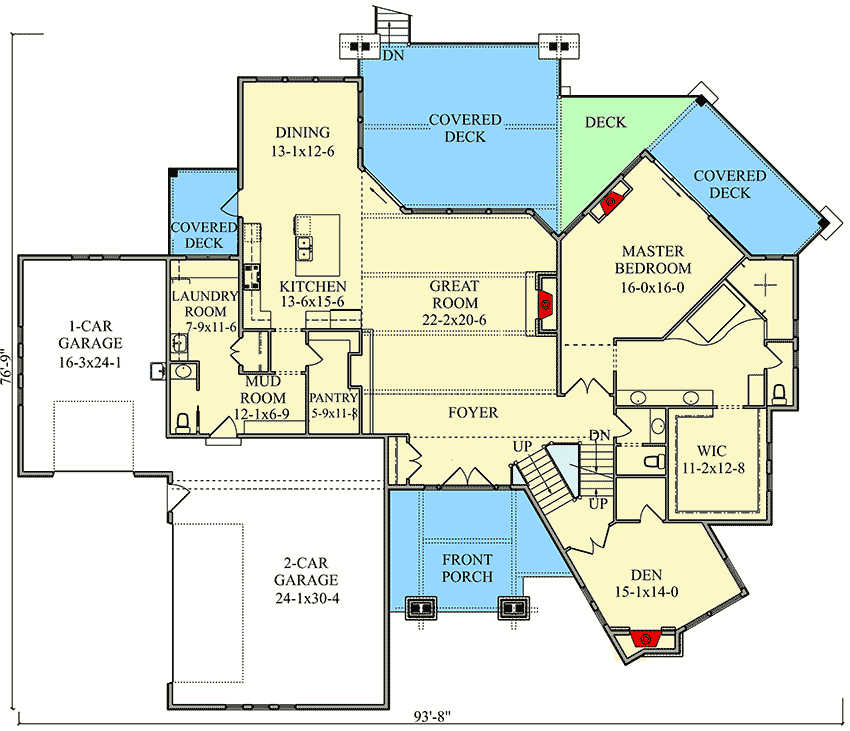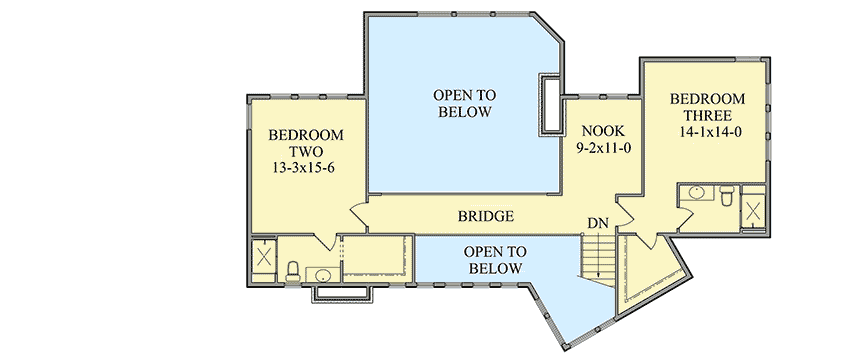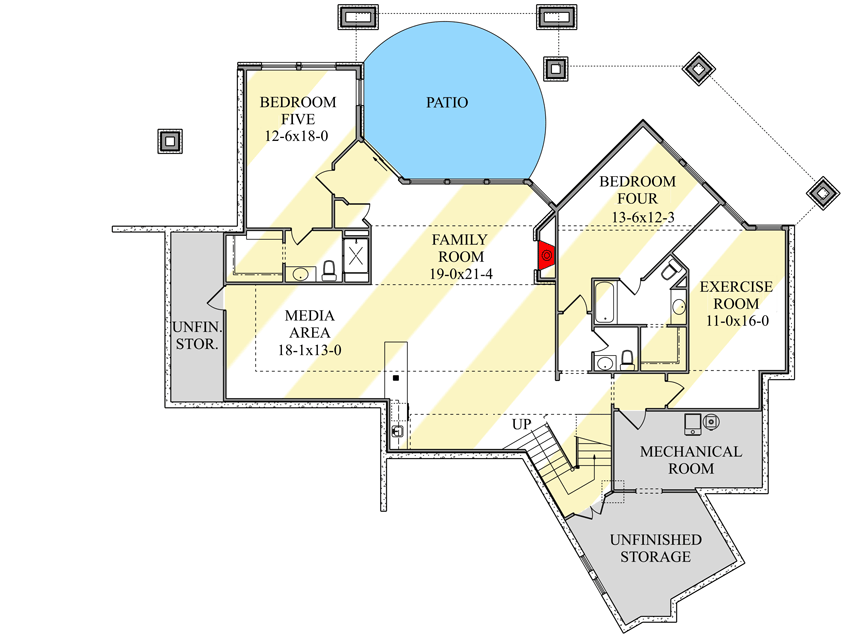Modern House Plan with Walkout Basement and large Decks
Page has been viewed 719 times
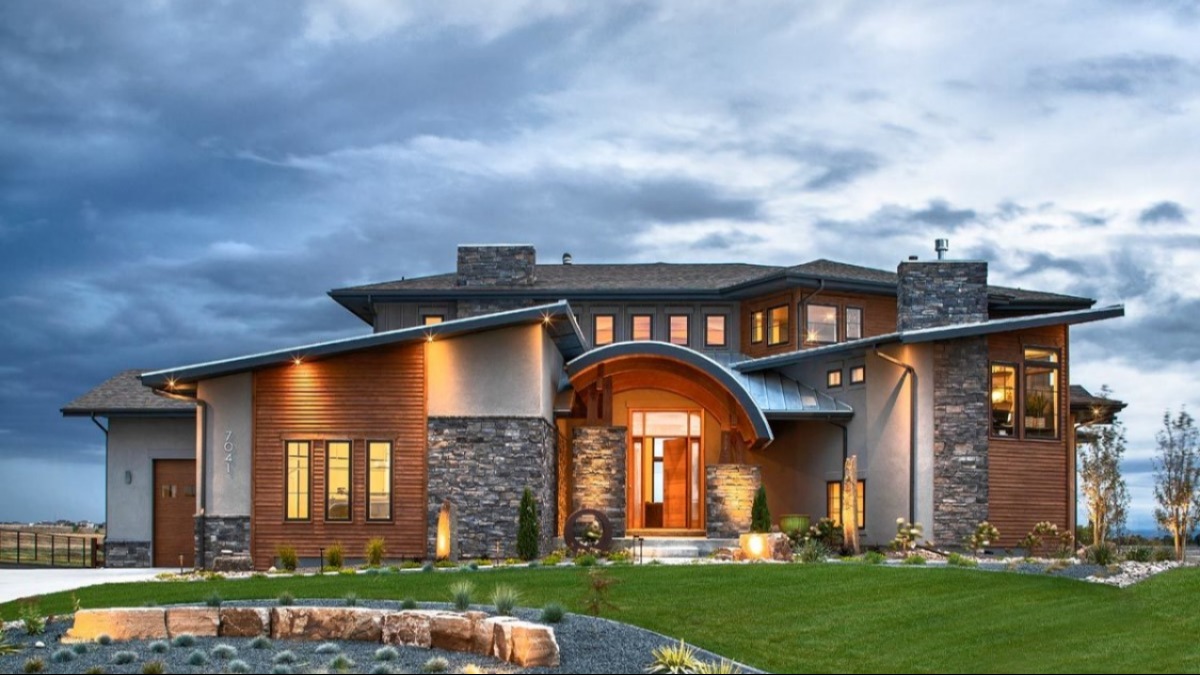
House Plan RW-95064-2-3-5
Mirror reverse- Sloping and curved rooflines give the exterior of this two-story house a modern look, and a metal roof with a standing seam and a combined facade finish completes the design.
- The two-story high ceilings in the foyer transition into a large room, creating a sense of majesty, and the open kitchen and adjacent dining room are oriented so that you can see the entire living room.
- Large service areas allow even a large family to store household items in the house.
- Double doors lead to the master bedroom on the second floor with a fireplace and a private terrace. The luxurious bathroom has a large shower cabin, double washbasin, and a large dressing room.
- The study with the fireplace is just a few steps away from the foyer.
- On the second floor, there are two bedrooms, each with its own bathroom, as well as a corner waiting for the last touches of the homeowner.
- On the basement floor, there is a relaxation room with a bar with a sink, two bedrooms with fully equipped bathrooms, a gym, and a large patio.
HOUSE PLAN IMAGE 1
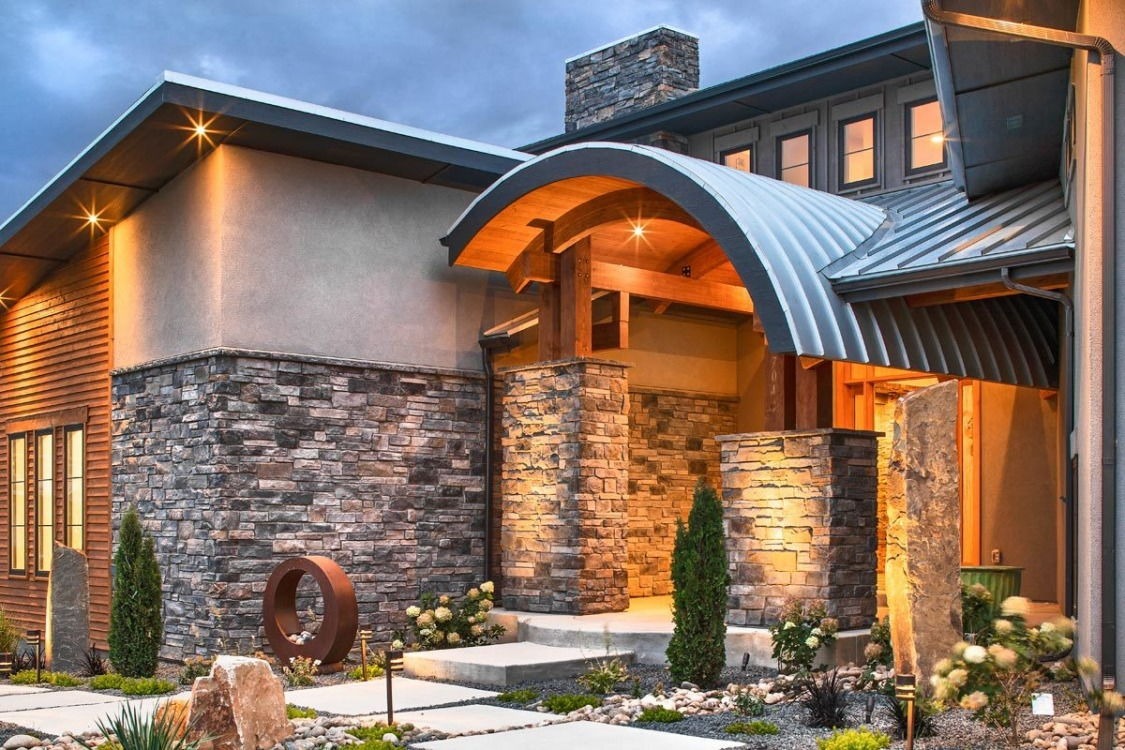
Парадная. Проект RW-95064-2-3-5
HOUSE PLAN IMAGE 2
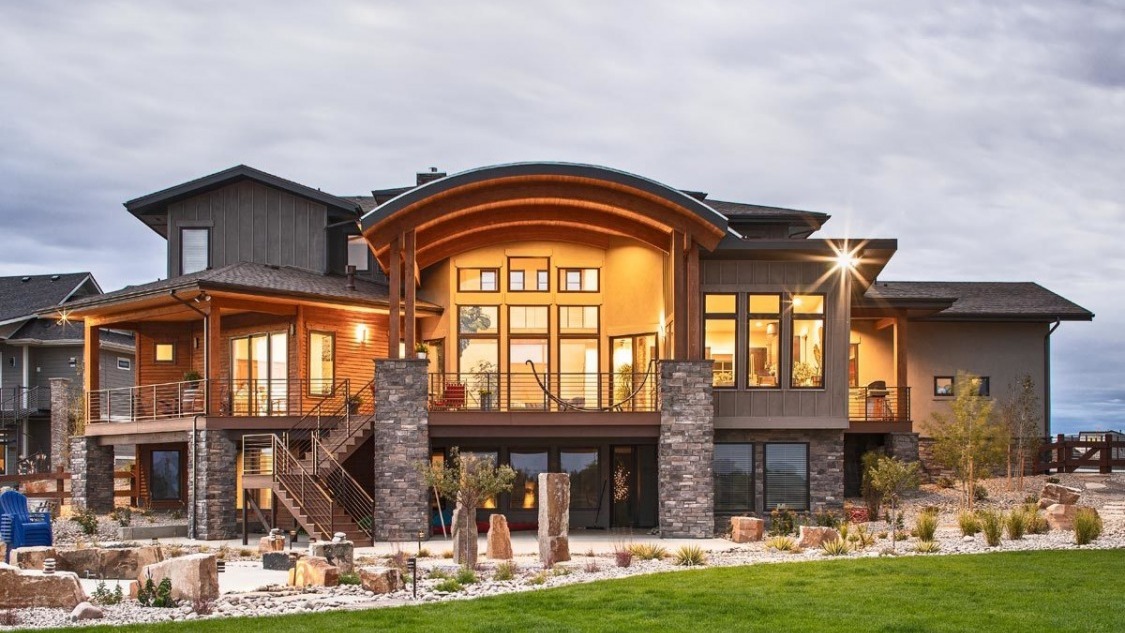
Терраса под арочной крышей. План дома RW-95064-2-3-5
HOUSE PLAN IMAGE 3
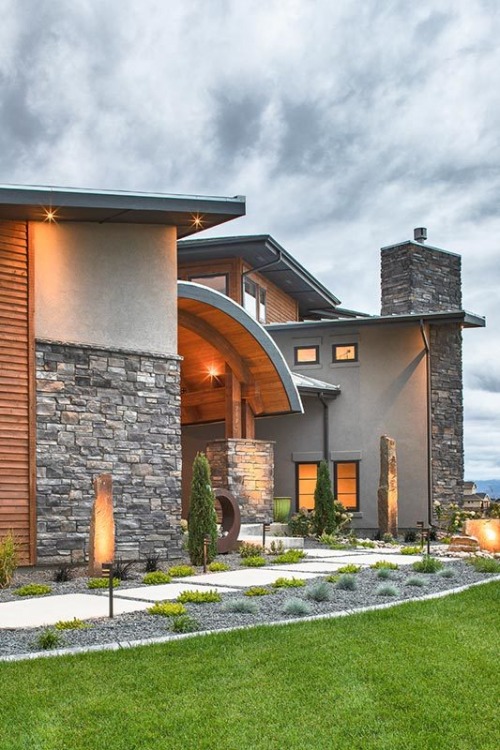
Вид со стороны гаража. Проект RW-95064-2-3-5
HOUSE PLAN IMAGE 4
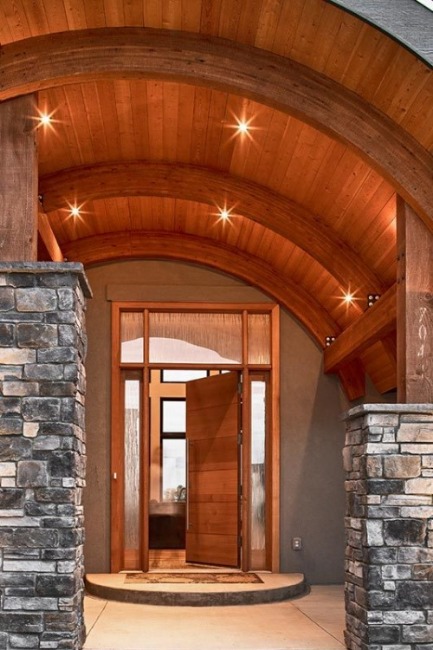
Image 6. Plan RW-95064-2-3-5
HOUSE PLAN IMAGE 5
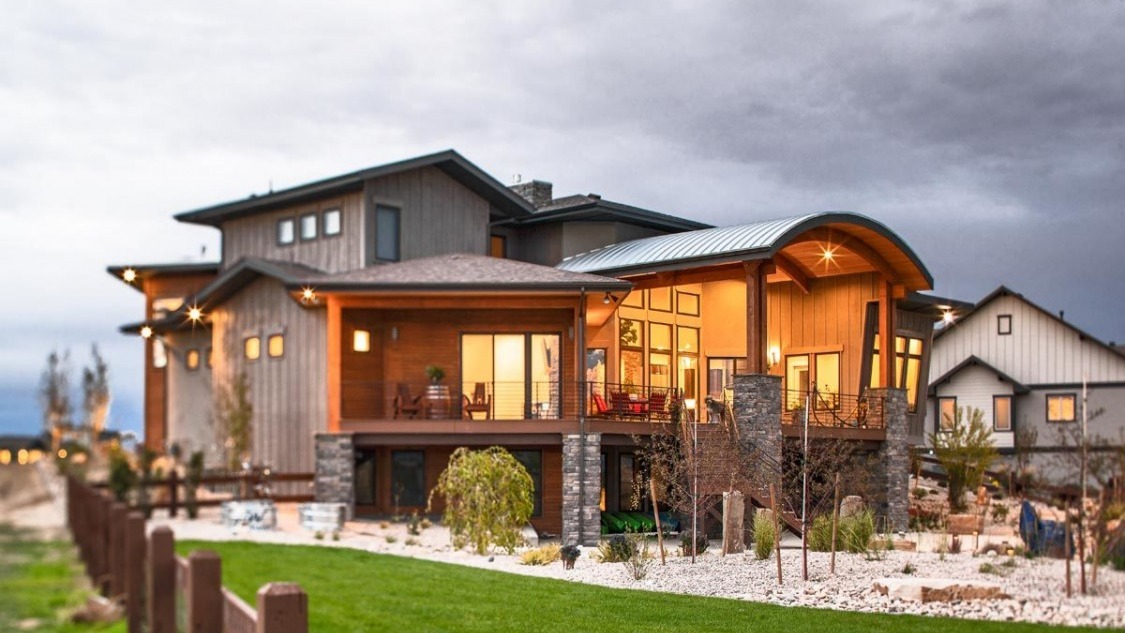
Крытая терраса и патио. Проект дома RW-95064-2-3-5
HOUSE PLAN IMAGE 6
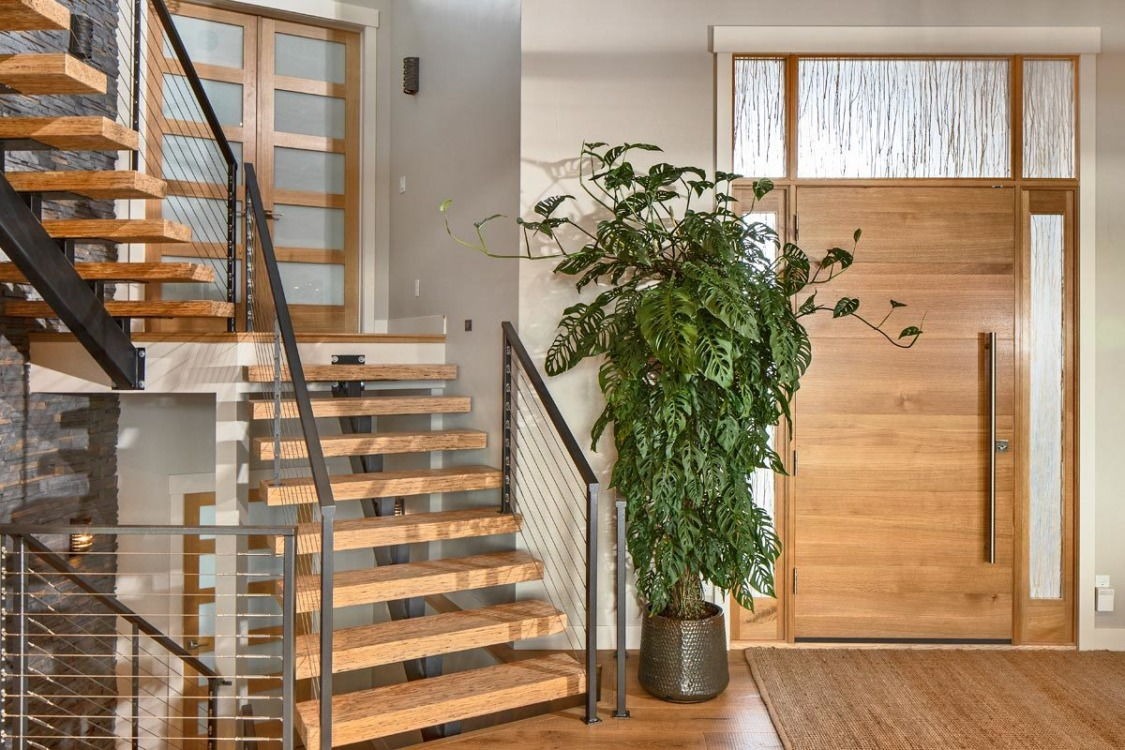
Входное фойе. План RW-95064-2-3-5
HOUSE PLAN IMAGE 7
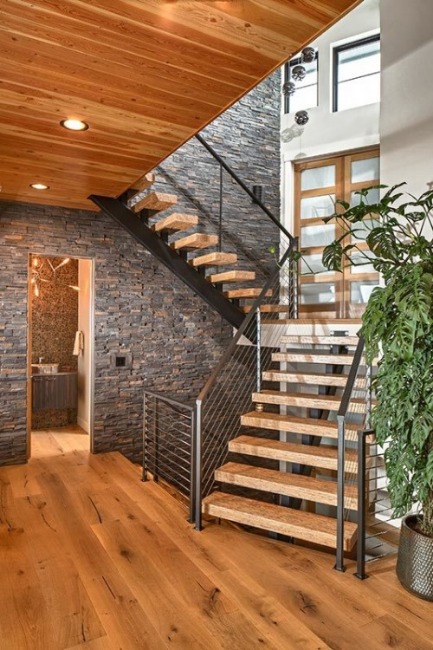
Открытая лестница. План RW-95064-2-3-5
HOUSE PLAN IMAGE 8
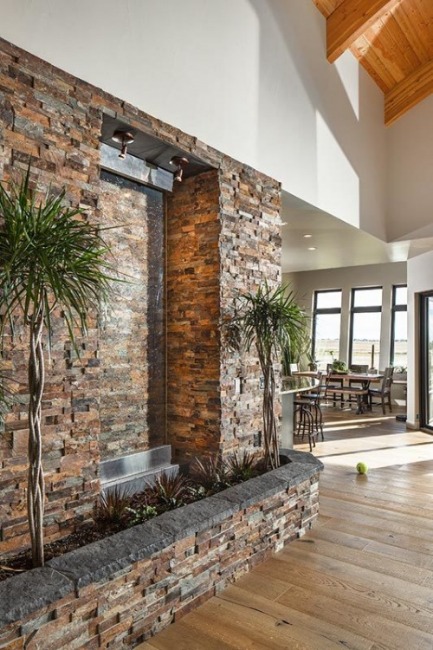
Встроенный фонтан с домашними растениями
HOUSE PLAN IMAGE 9
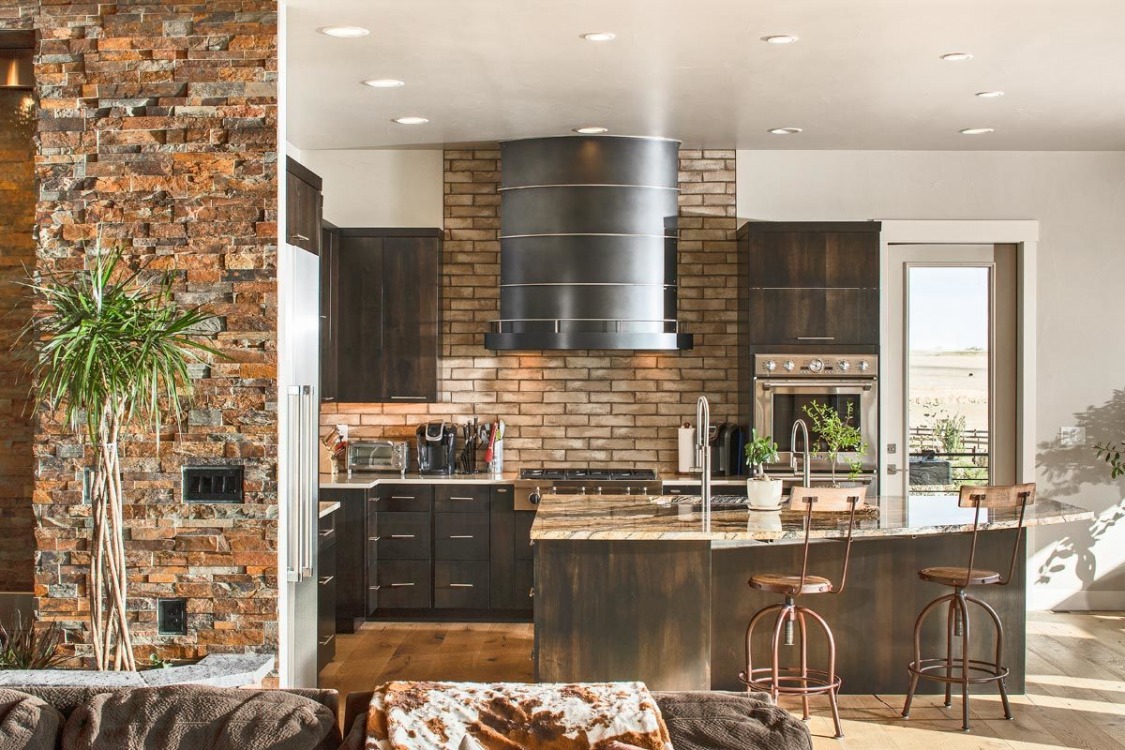
Современная кухня с цилиндрической вытяжкой. План RW-95064-2-3-5
HOUSE PLAN IMAGE 10
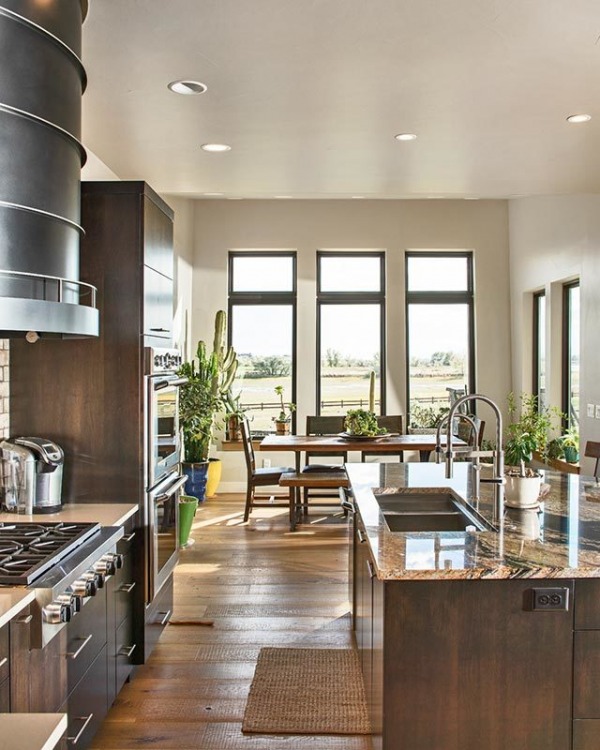
Кухонный остров. Проект дома RW-95064-2-3-5
HOUSE PLAN IMAGE 11
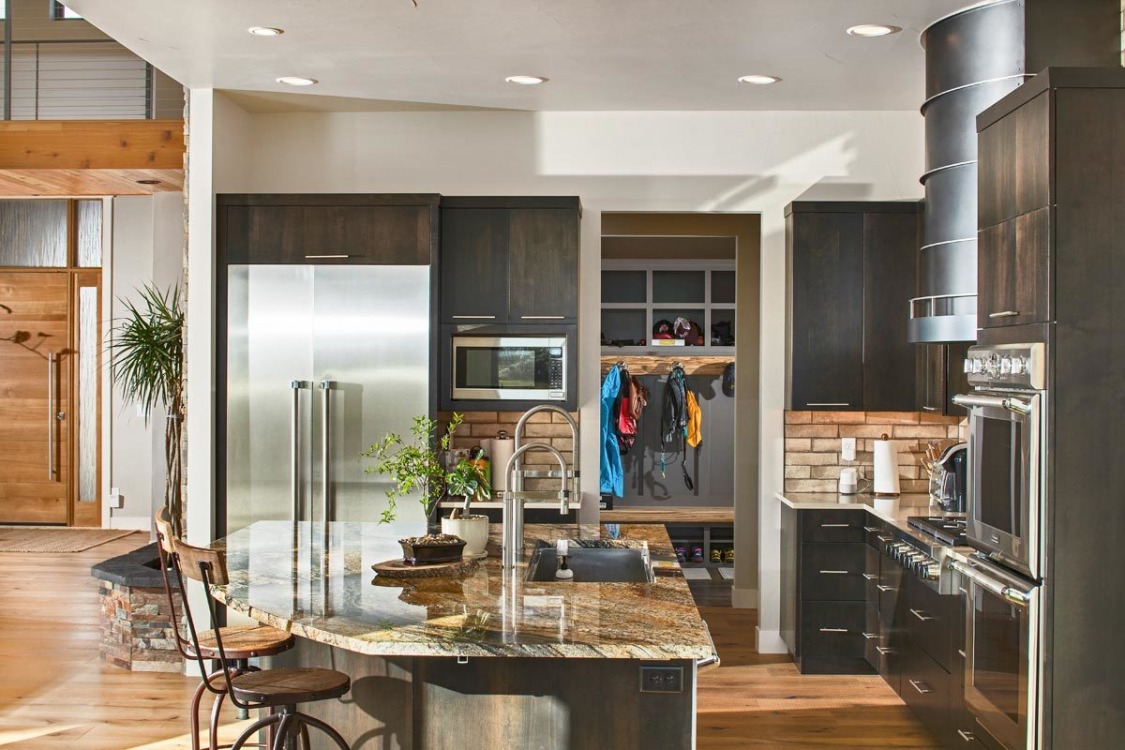
Остров с широкой столешницей. Проект RW-95064-2-3-5
HOUSE PLAN IMAGE 12
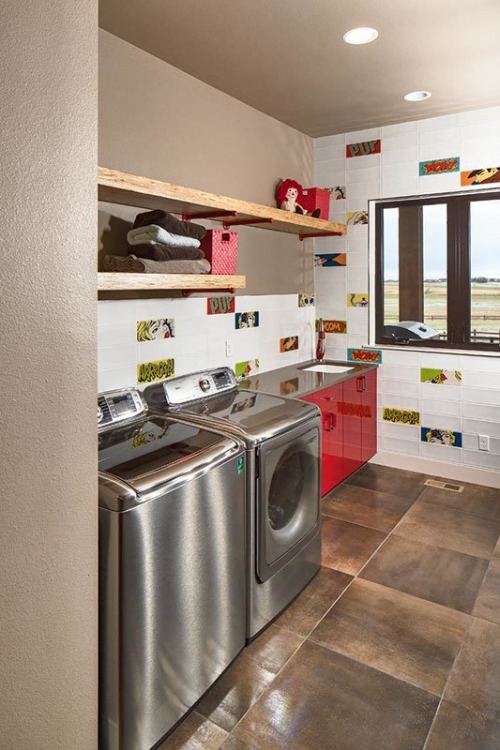
Прачечная. План RW-95064-2-3-5
HOUSE PLAN IMAGE 13
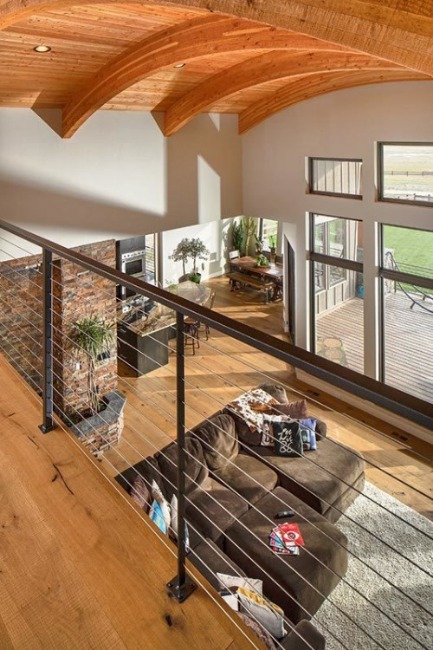
Вид с балкона второго этажа. RW-95064-2-3-5
HOUSE PLAN IMAGE 14
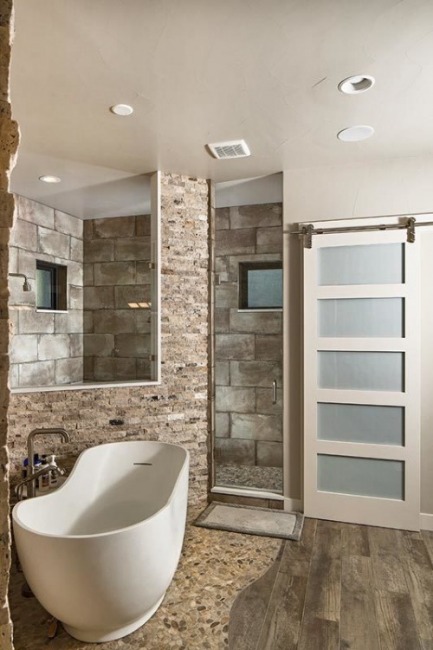
Отдельно стоящая ванна. План RW-95064-2-3-5
Floor Plans
See all house plans from this designerConvert Feet and inches to meters and vice versa
Only plan: $475 USD.
Order Plan
HOUSE PLAN INFORMATION
Quantity
Floor
2
Bedroom
3
5
5
Bath
4
Cars
3
Half bath
3
Dimensions
Total heating area
3580 sq.ft
1st floor square
2610 sq.ft
2nd floor square
970 sq.ft
Basement square
610 sq.ft
House width
92′10″
House depth
76′1″
Ridge Height
24′11″
1st Floor ceiling
8′10″
Walls
Exterior wall thickness
2x6
Wall insulation
11 BTU/h
Facade cladding
- stone
- stucco
- wood boarding
Main roof pitch
41 by 12
Rafters
- wood trusses
Living room feature
- fireplace
- open layout
- vaulted ceiling
Kitchen feature
- kitchen island
- pantry
Bedroom features
- Walk-in closet
- First floor master
- seating place
- Bath + shower
Special rooms
Garage type
- Attached
Garage Location
front
Outdoor living
- deck
- courtyard
- patio
- covered rear deck
