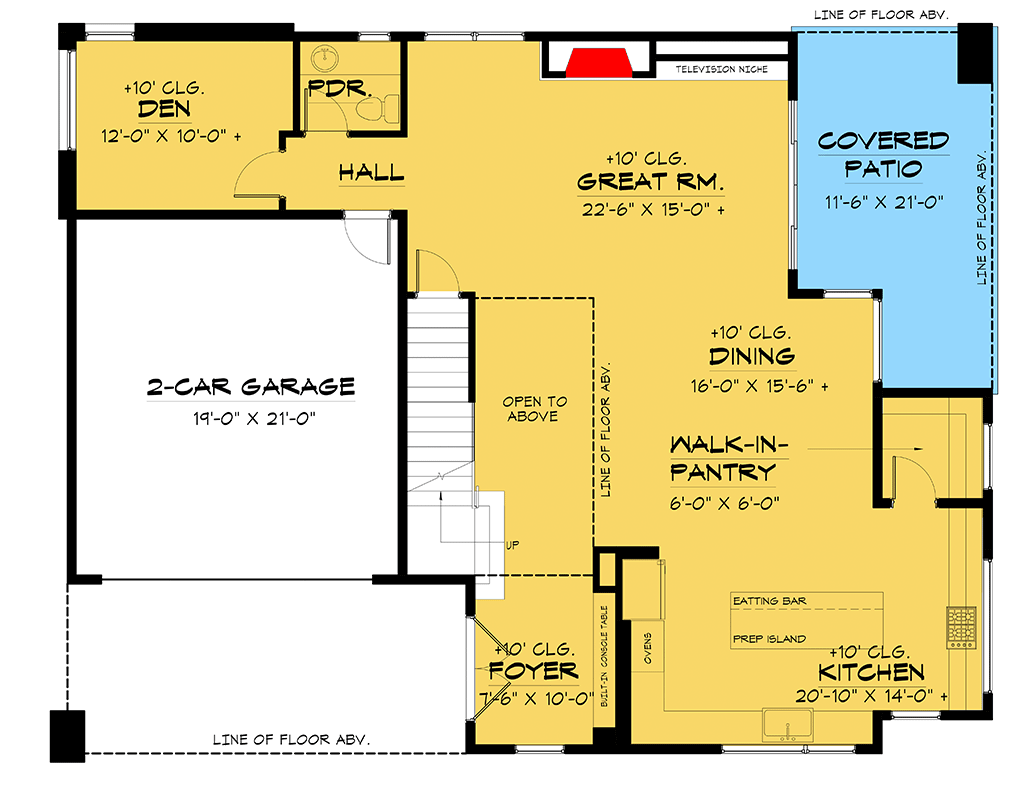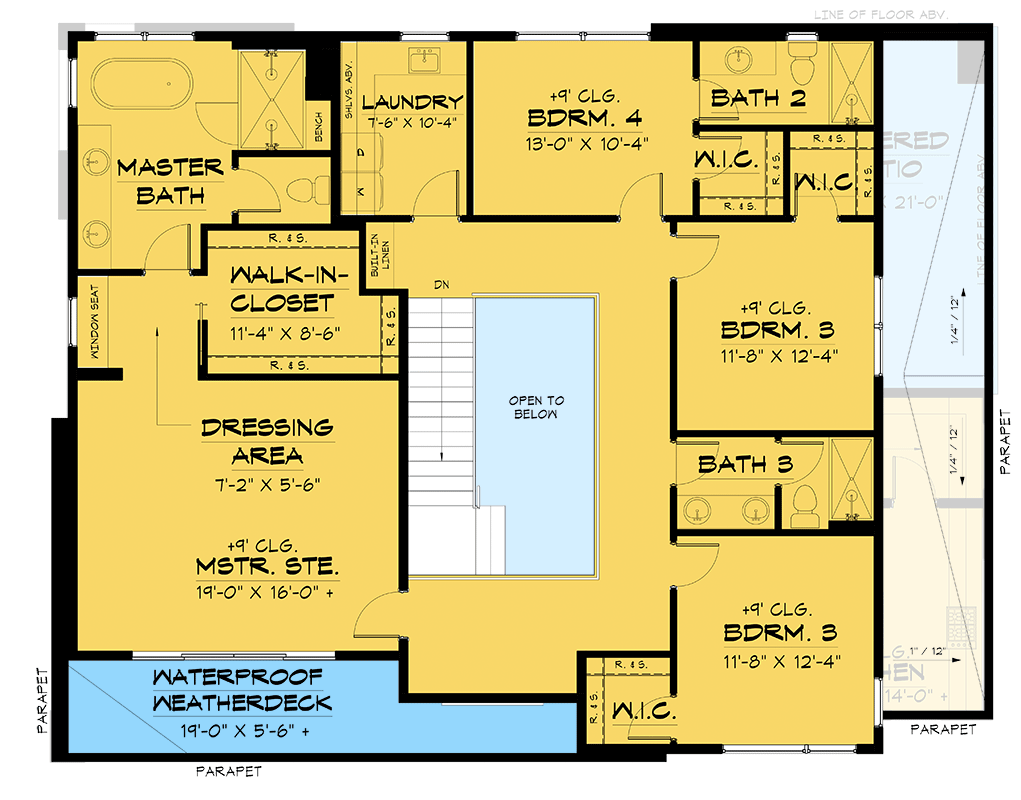Plan RAF-666212-2-4 Four Bedroom Modern Home Plan With Over 3 100 Square Feet
Page has been viewed 482 times
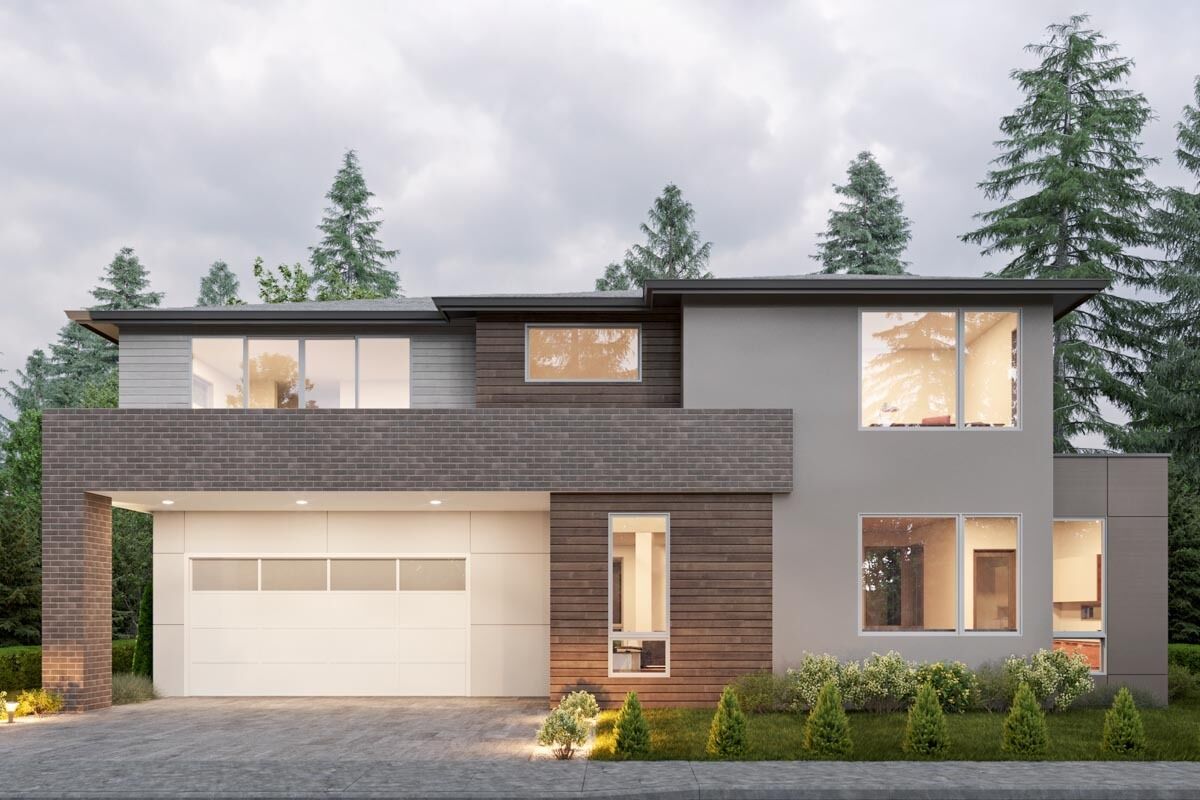
House Plan RAF-666212-2-4
Mirror reverse- This modern home design offers more than 3,100 square feet of living area, an open main floor that opens onto a side patio, and a quiet den for relaxing.
- Frontal views of the kitchen's prep island with a flush eating bar are available.
- The kitchen is supported by a close-by walk-in pantry, and the adjacent dining area and open great room promote family interaction.
- When entering from the double garage, a powder room welcomes you, and the main level's 10 ft ceilings give the space a feeling of vastness.
- The bedroom quarters and the wash room, which has a utilitarian sink, are located upstairs.
- The master bedroom includes a private veranda, a walk-in closet, and a five-fixture bathroom with a separate toilet.
HOUSE PLAN IMAGE 1
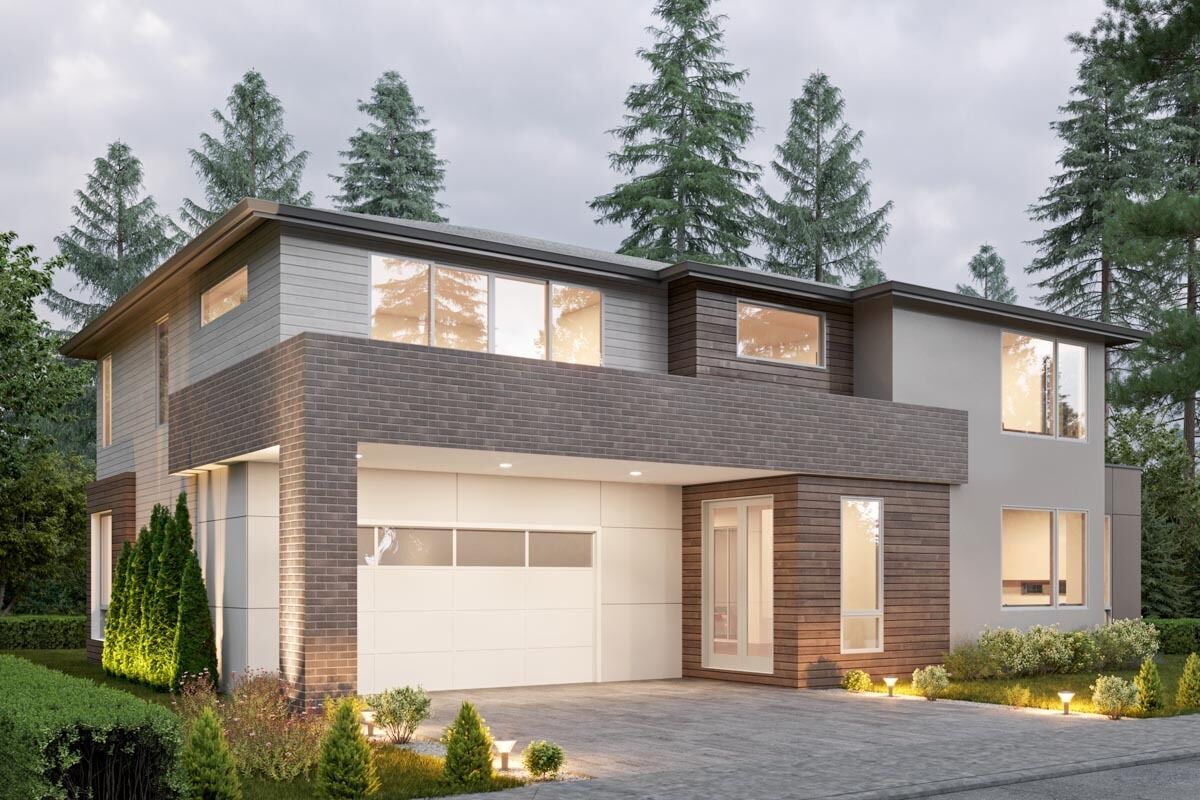
Interior 2. Plan RAF-666212-2-4
HOUSE PLAN IMAGE 2
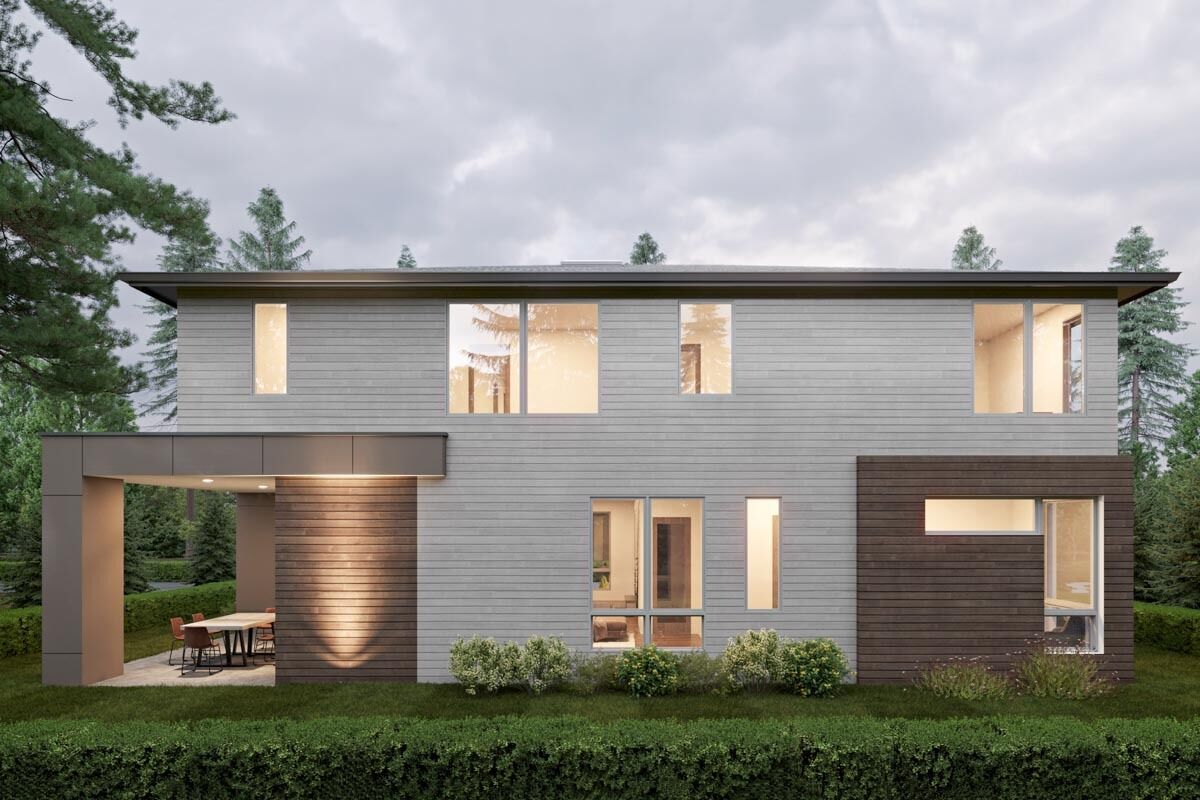
Interior 3. Plan RAF-666212-2-4
HOUSE PLAN IMAGE 3
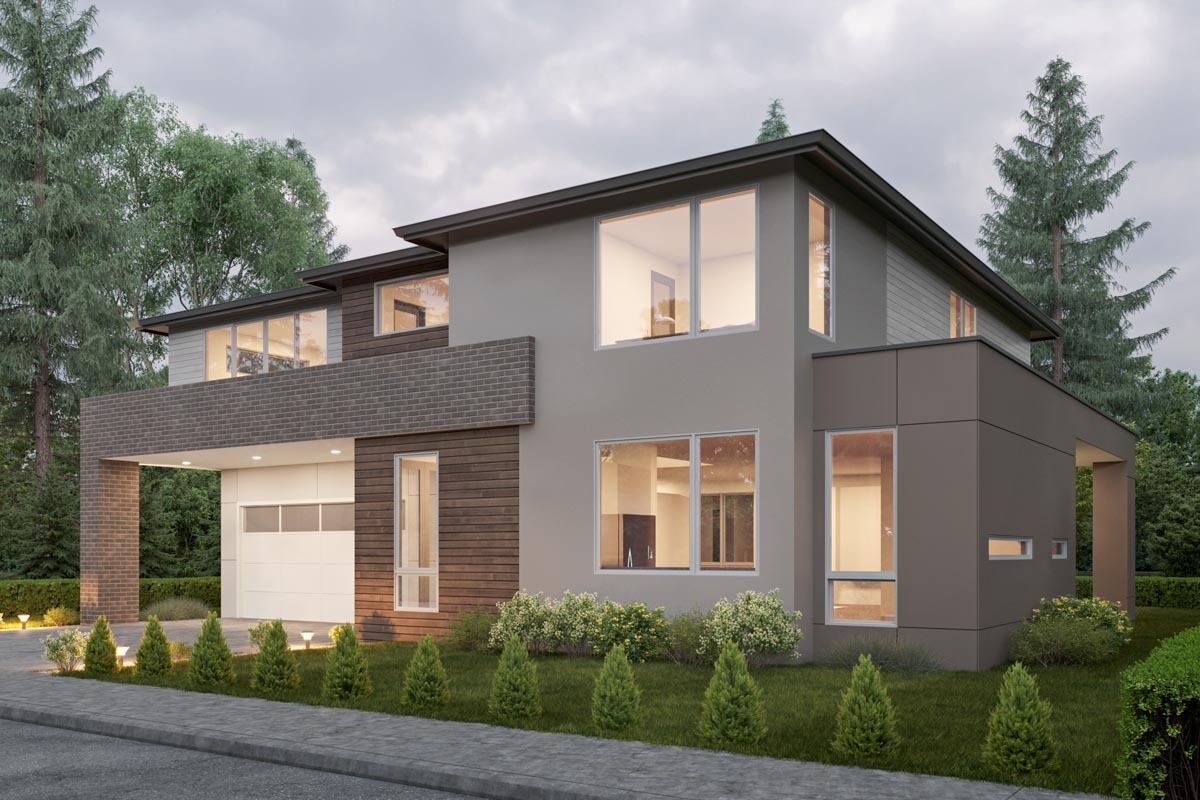
Interior 4. Plan RAF-666212-2-4
Floor Plans
See all house plans from this designerConvert Feet and inches to meters and vice versa
Only plan: $400 USD.
Order Plan
HOUSE PLAN INFORMATION
Floor
2
Bedroom
4
Bath
3
Cars
2
Half bath
1
Total heating area
3150 sq.ft
1st floor square
1430 sq.ft
2nd floor square
1720 sq.ft
House width
54′2″
House depth
41′12″
Ridge Height
26′11″
1st Floor ceiling
9′10″
2nd Floor ceiling
8′10″
Garage Location
Front
Garage area
410 sq.ft
Main roof pitch
4 by 12
Rafters
- wood trusses
Exterior wall thickness
2x6
Wall insulation
11 BTU/h
Facade cladding
- brick
- stucco
- horizontal siding
Living room feature
- fireplace
- open layout
- sliding doors
- entry to the porch
Kitchen feature
- kitchen island
- pantry
Bedroom features
- Walk-in closet
- Private patio access
- seating place
- Bath + shower
- Split bedrooms
- upstair bedrooms
Special rooms
- Second floor bedrooms
