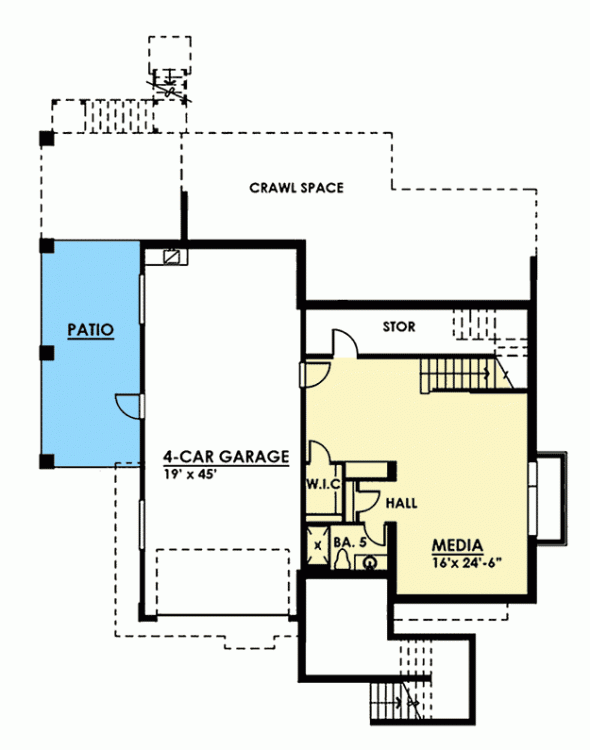Plan of a two-story house for a site with a slope in a modern style
Page has been viewed 1037 times
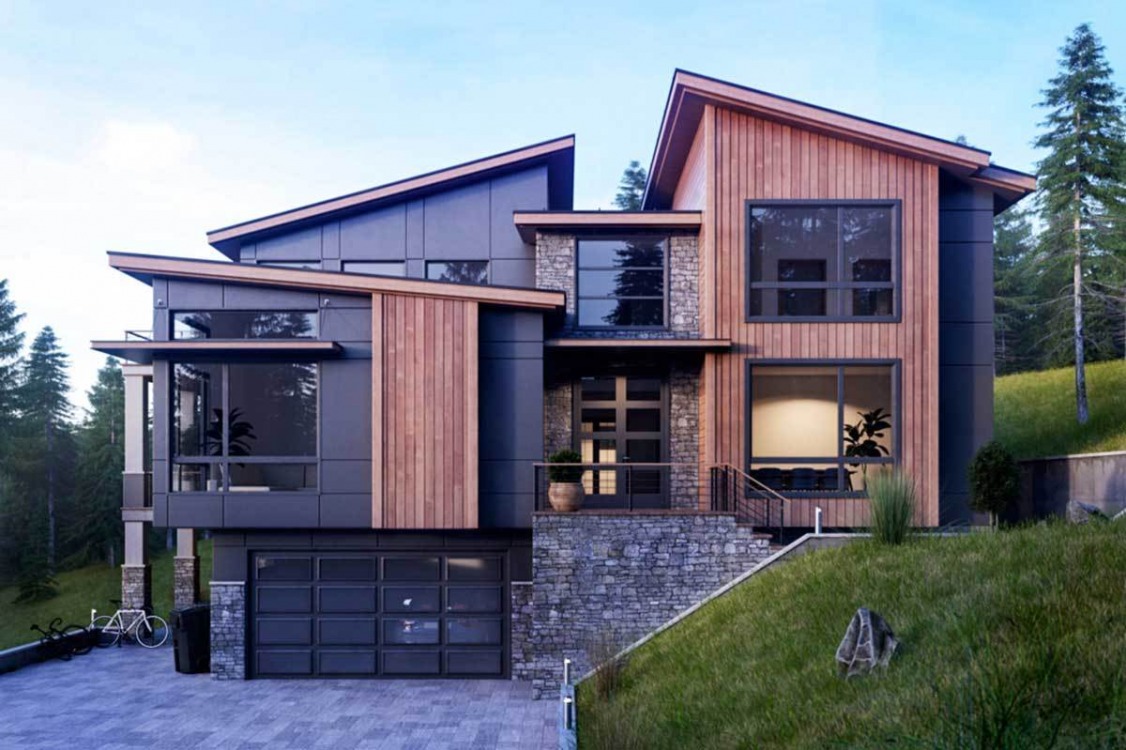
House Plan RAF-666033-2-4
Mirror reverse- Slanted shed roofs create unique angles in this spacious Contemporary house plan.
- Horizontal and vertical siding adds to the modern feel.
- With a wrap-around deck on the main level, it's easy to step outside for a breathe of fresh air.
- While the kitchen, great room and dining room are open to each other, the living room can be closed off with double doors.
- A first floor guest suite and a large home office are added amenities.
- Topside, two of the bedrooms have fireplaces with the master suite enjoying a large private deck.
- The second floor laundry room has a walk-in closet, giving you excellent storage.
- On the ground level, a tandem four car garage opens up to the huge media room that comes with a bathroom and walk-in closet.
HOUSE PLAN IMAGE 1
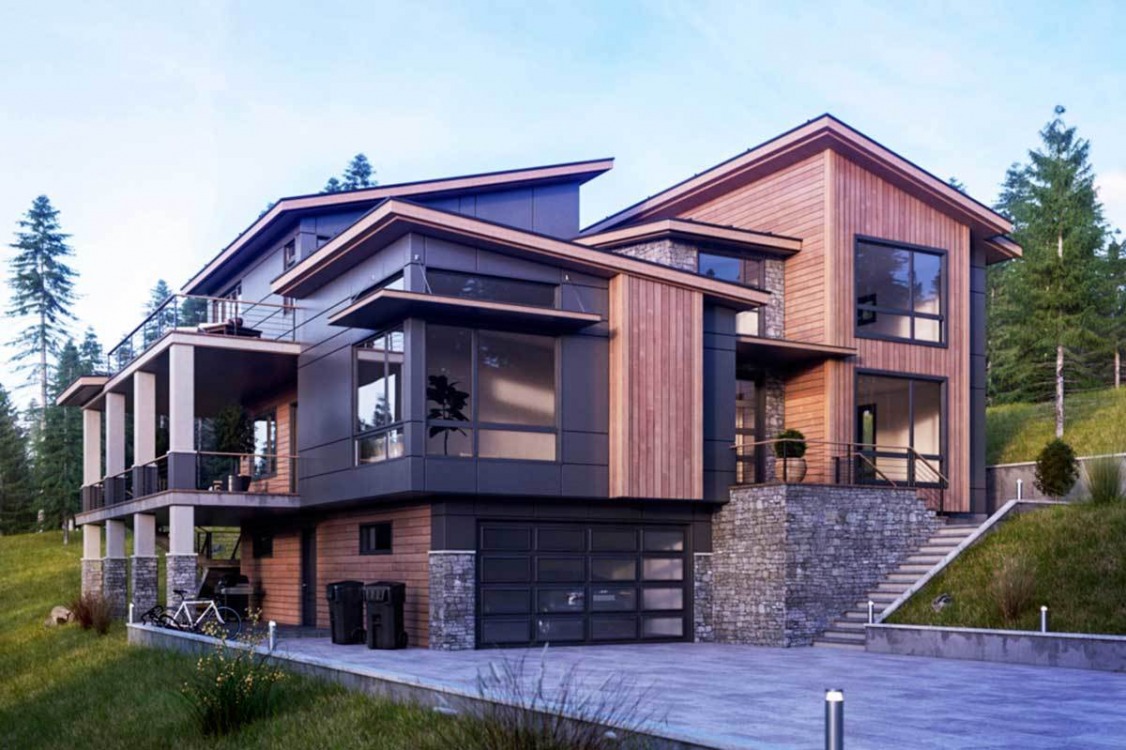
Дом на склоне. Проект RAF-666033-2-4
HOUSE PLAN IMAGE 2
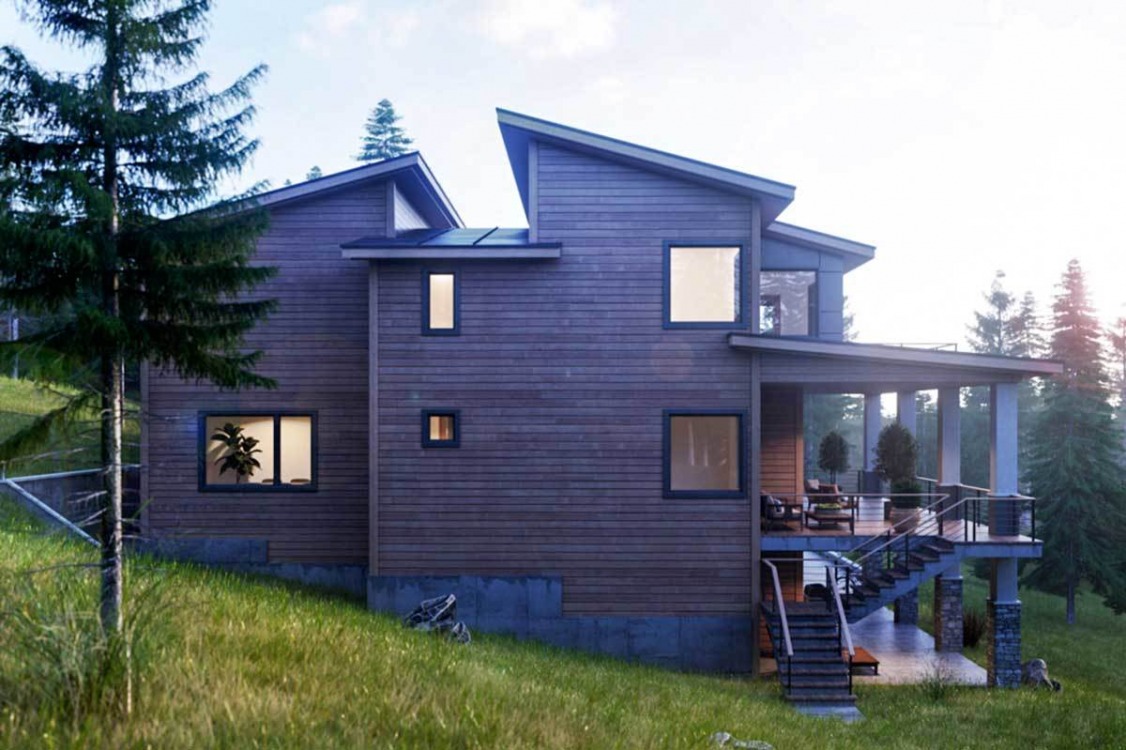
Вид сбоку. План RAF-666033-2-4
HOUSE PLAN IMAGE 3
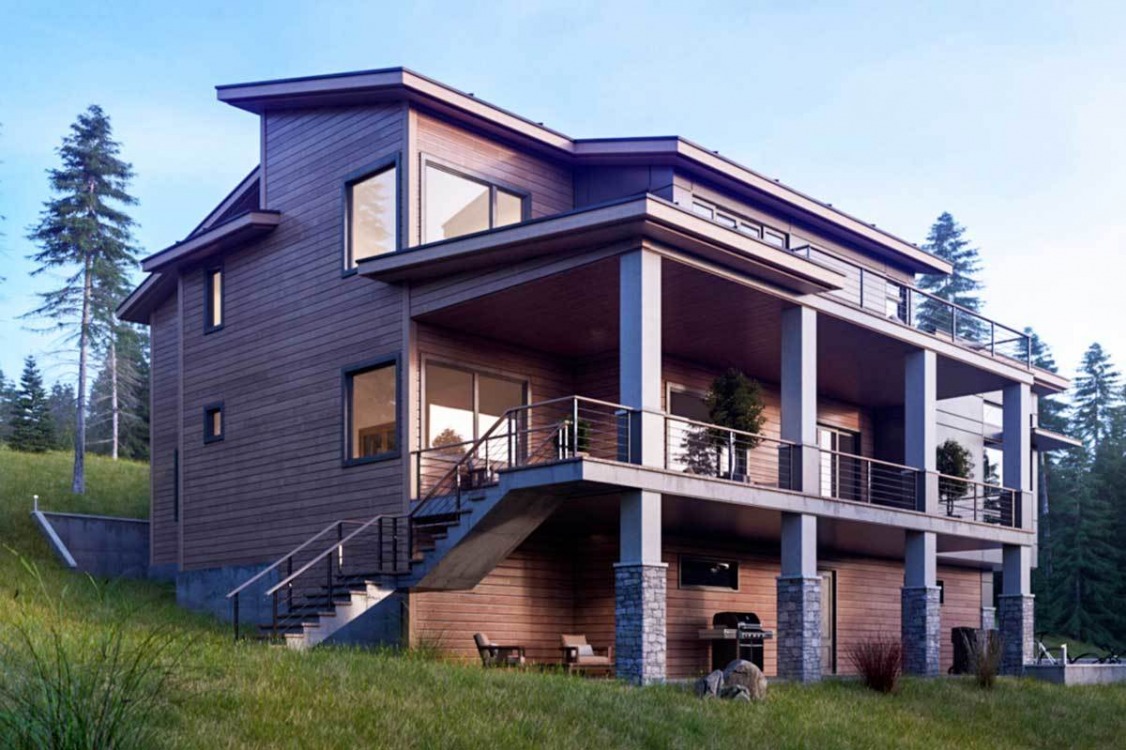
Задняя терраса. Проект RAF-666033-2-4
Floor Plans
See all house plans from this designerConvert Feet and inches to meters and vice versa
Only plan: $625 USD.
Order Plan
HOUSE PLAN INFORMATION
Quantity
Floor
2
Bedroom
4
Bath
4
Cars
3
Half bath
1
Dimensions
Total heating area
5550 sq.ft
1st floor square
2700 sq.ft
2nd floor square
1900 sq.ft
Basement square
930 sq.ft
House width
60′0″
House depth
62′12″
1st Floor ceiling
9′10″
Walls
Exterior wall thickness
2x6
Wall insulation
11 BTU/h
Facade cladding
- horizontal siding
- wood boarding
- board and batten siding
Living room feature
- fireplace
- open layout
- vaulted ceiling
Kitchen feature
- kitchen island
- pantry
Bedroom features
- Walk-in closet
- Private patio access
- upstair bedrooms
Special rooms
- Home office
- Second floor bedrooms
Garage type
- Attached
Garage Location
front
Garage area
840 sq.ft
Outdoor living
- deck
- patio
Facade type
- Wood siding house plans


