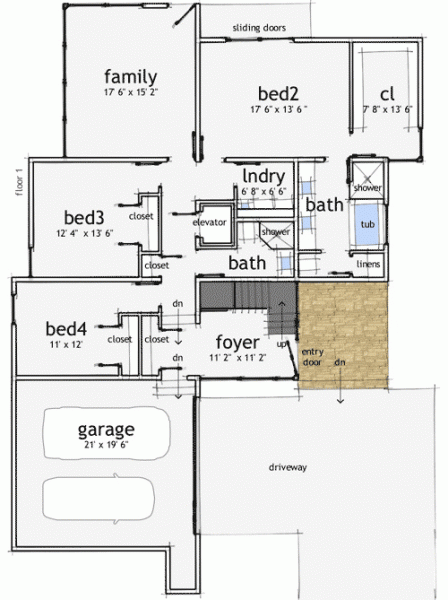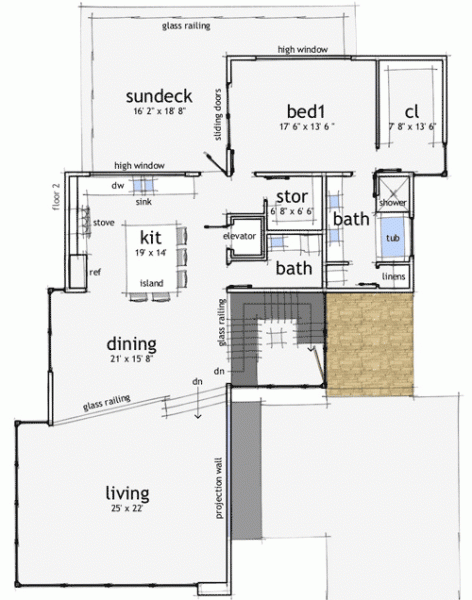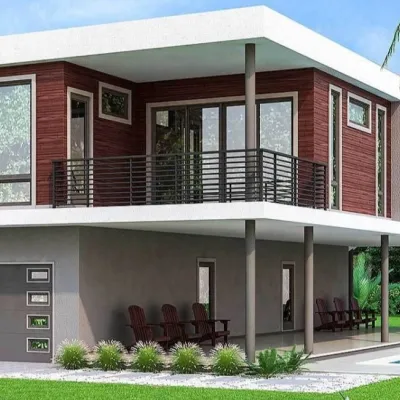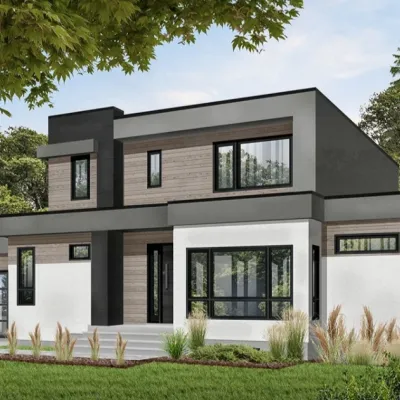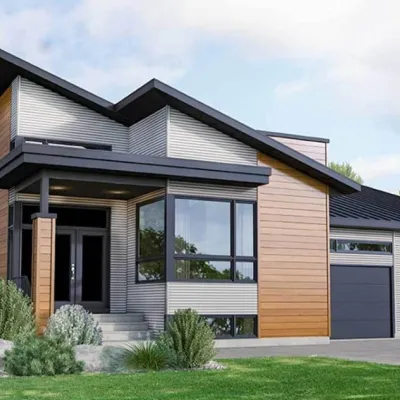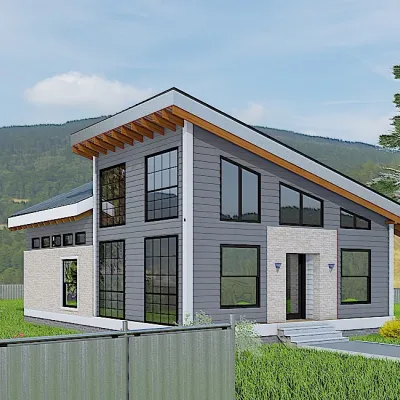Plan TD-44087-2-4: Two-story 4 Bed Modern House Plan
Page has been viewed 656 times
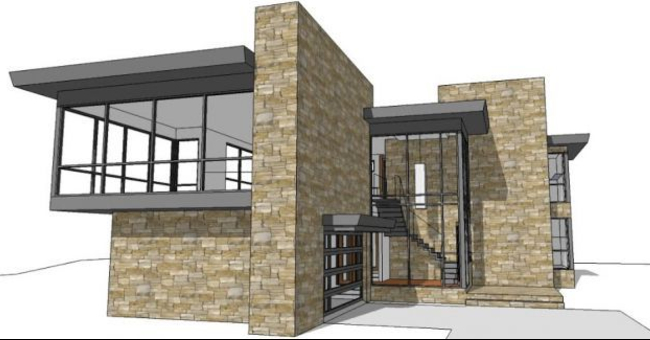
House Plan TD-44087-2-4
Mirror reverseThis modern house plan is made with main living rooms on the top floor. View from the windows of the living room to the front. The master bedroom is located on the second floor and is equipped with a large bathroom with shower and bath and a spacious dressing room. Through the sliding balcony doors from the bedroom, you can get to a huge terrace. On the ground floor, there is a two-car garage, up a couple of steps up to the level with bedrooms and with a family room with exterior walls completely made of glass, from which there is an exit courtyard. On this floor, one of the three bedrooms is equipped as well as the master bedroom on the upper floor.
HOUSE PLAN IMAGE 1
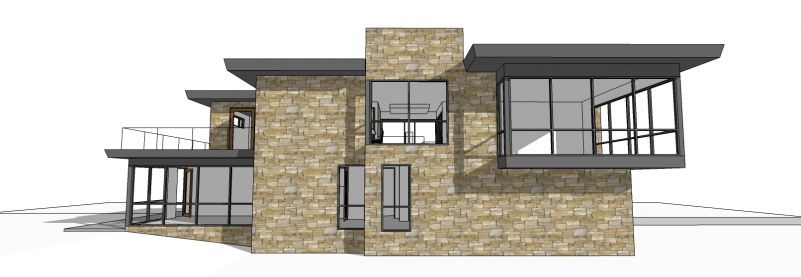
Фото 2. Проект TD-44087
HOUSE PLAN IMAGE 2
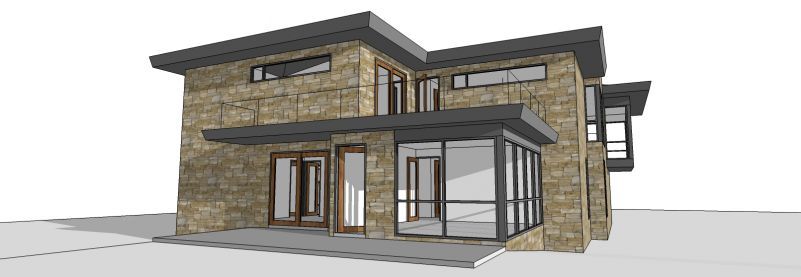
Фото 3. Проект TD-44087
HOUSE PLAN IMAGE 3
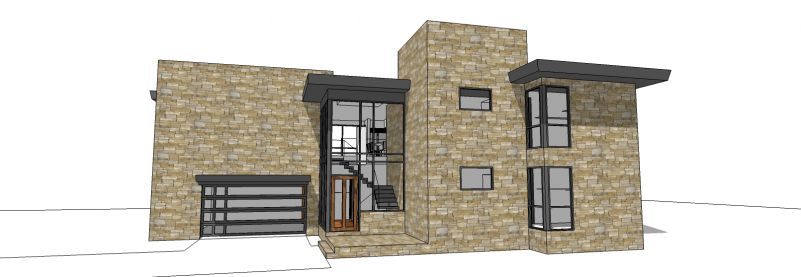
Фото 4. Проект TD-44087
HOUSE PLAN IMAGE 4
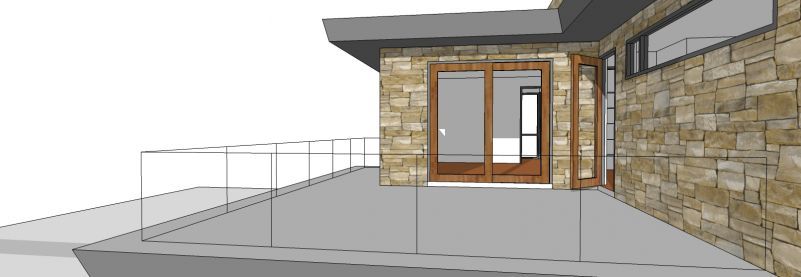
Фото 5. Проект TD-44087
HOUSE PLAN IMAGE 5
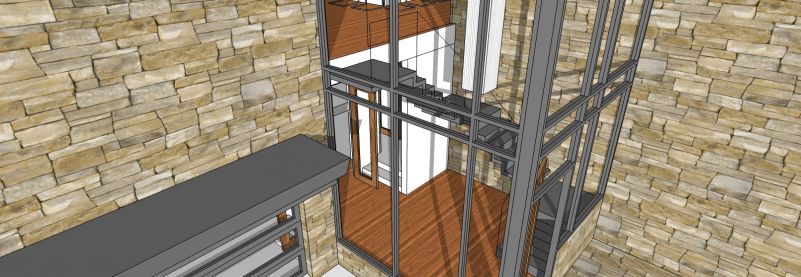
Фото 6. Проект TD-44087
Floor Plans
See all house plans from this designerConvert Feet and inches to meters and vice versa
Only plan: $475 USD.
Order Plan
HOUSE PLAN INFORMATION
Quantity
Dimensions
Walls
Roof type
- flat roof
Rafters
- wood trusses
Living room feature
- open layout
Kitchen feature
- kitchen island
- pantry
Bedroom features
- Walk-in closet
- First floor master
- Private patio access
Facade type
- Brick house plans
Style
- Contemporary
- Modern
