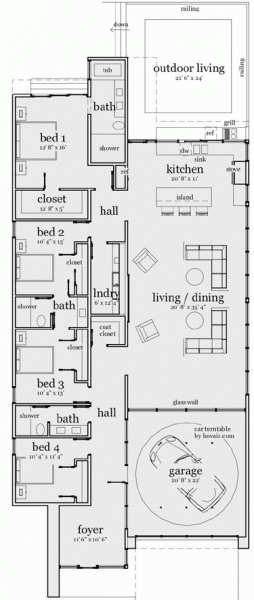Plan TD-44076-1-4: One-story 4 Bed Modern House Plan For Narrow Lot
Page has been viewed 687 times
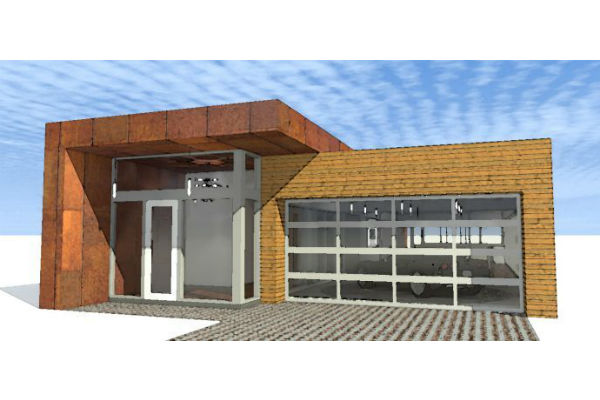
House Plan TD-44076-1-4
Mirror reverseThis modern house plan has its own exhibition hall for a favorite sports car, with the possibility of installing a rotating car podium and with a glass wall between the living room and the garage so you can constantly admire it. The facade of the house is made in ultra-modern metal panels and wooden siding over the waterproof barrier and wall cladding. 4 bedrooms provide ample space for family and friends, and the spacious living room and kitchen are the perfect places for parties. The fourth bedroom can be used as an office.
HOUSE PLAN IMAGE 1
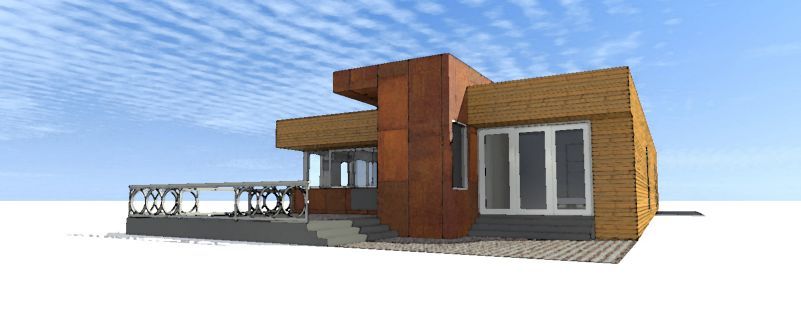
Фото 2. Проект TD-44076
HOUSE PLAN IMAGE 2
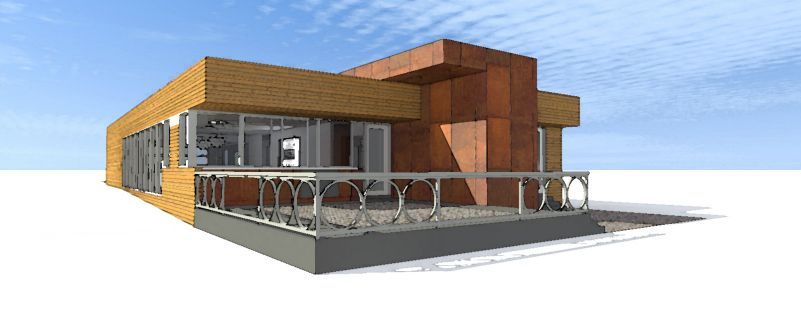
Фото 3. Проект TD-44076
HOUSE PLAN IMAGE 3
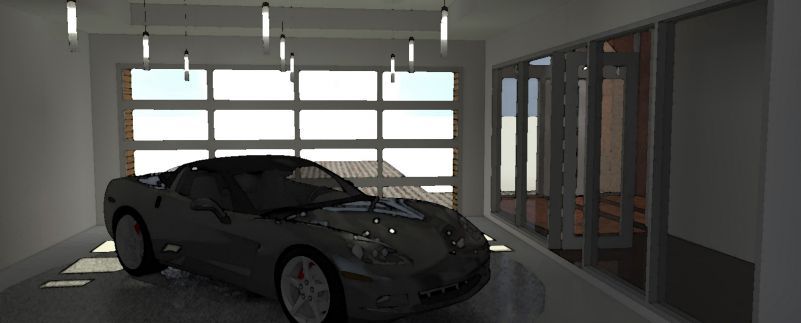
Визуализация гаража. Проект TD-44076
HOUSE PLAN IMAGE 4
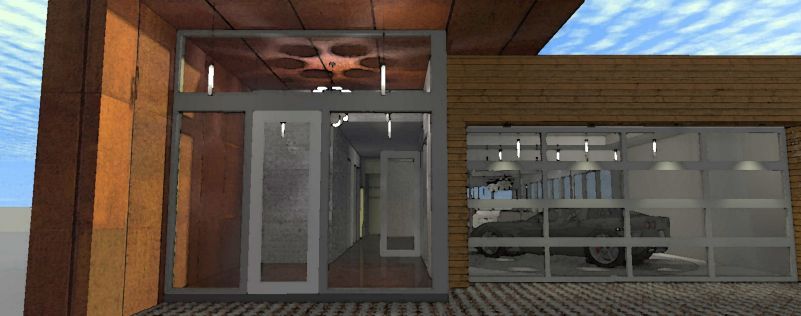
Фото 5. Проект TD-44076
HOUSE PLAN IMAGE 5
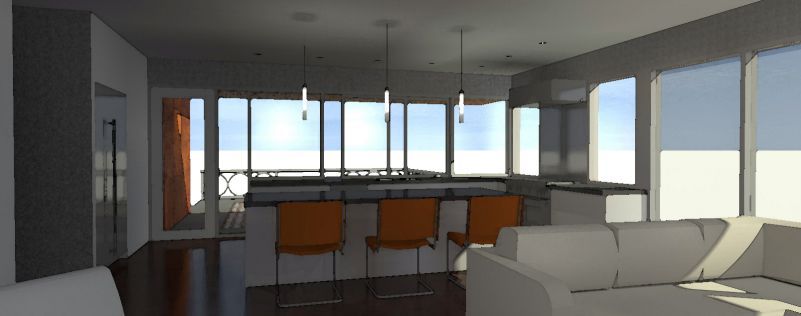
Фото 6. Проект TD-44076
Convert Feet and inches to meters and vice versa
Only plan: $300 USD.
Order Plan
HOUSE PLAN INFORMATION
Quantity
Dimensions
Walls
Facade cladding
- horizontal siding
Rafters
- wood trusses
Living room feature
- open layout
Kitchen feature
- kitchen island
Bedroom features
- Walk-in closet
- First floor master
Style
- Contemporary
- Modern
