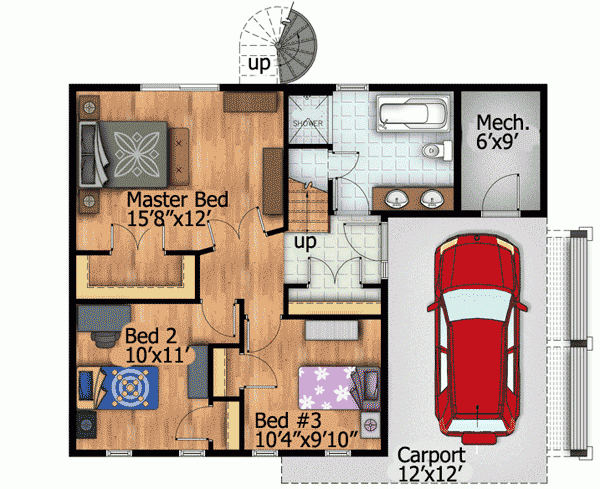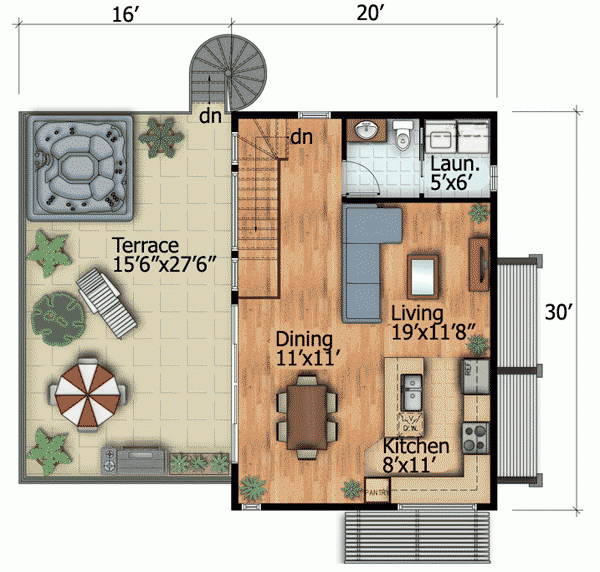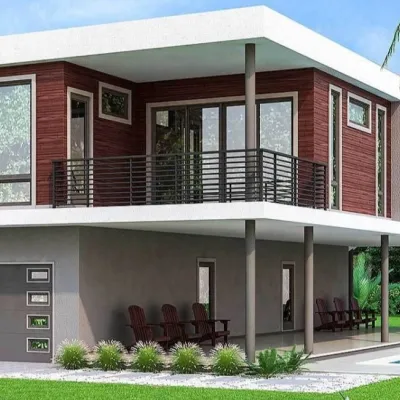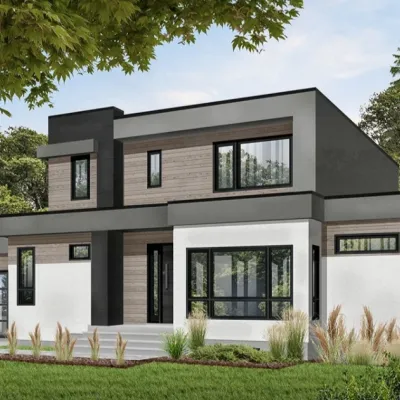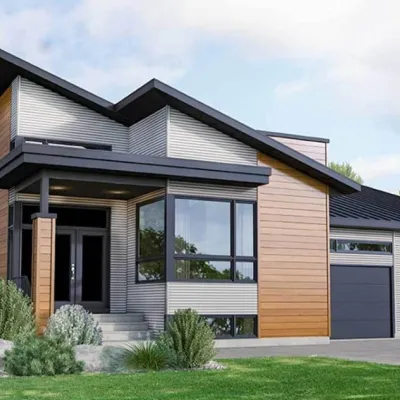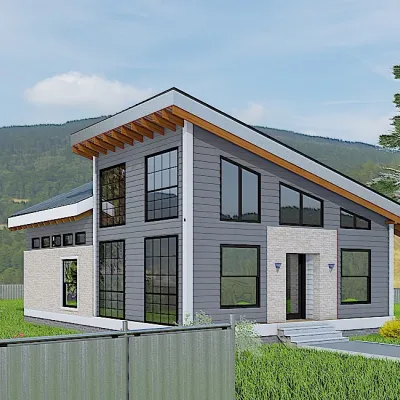Plan PD-90242-2-3: Two-story 3 Bed Modern House Plan For Narrow Lot
Page has been viewed 618 times
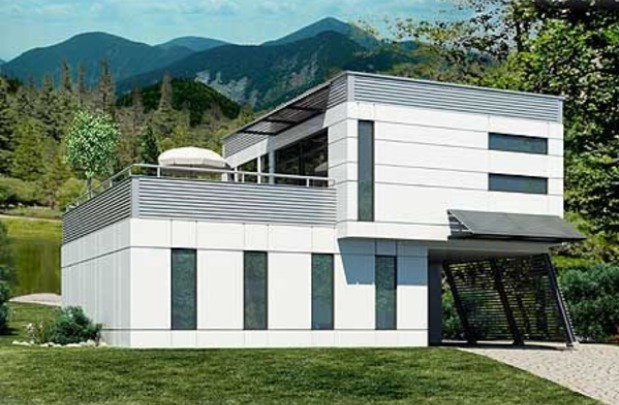
Floor Plans
See all house plans from this designerConvert Feet and inches to meters and vice versa
Only plan: $200 USD.
Order Plan
HOUSE PLAN INFORMATION
Quantity
Floor
2
Bedroom
3
Bath
2
Cars
1
Half bath
1
Dimensions
Total heating area
1390 sq.ft
1st floor square
790 sq.ft
2nd floor square
590 sq.ft
House width
36′1″
House depth
29′10″
Ridge Height
21′8″
Foundation
- slab
Walls
Exterior wall thickness
2x6
Wall insulation
11 BTU/h
Roof type
- flat roof
Rafters
- wood trusses
Bedroom features
- First floor master
Style
- Contemporary
- Modern
