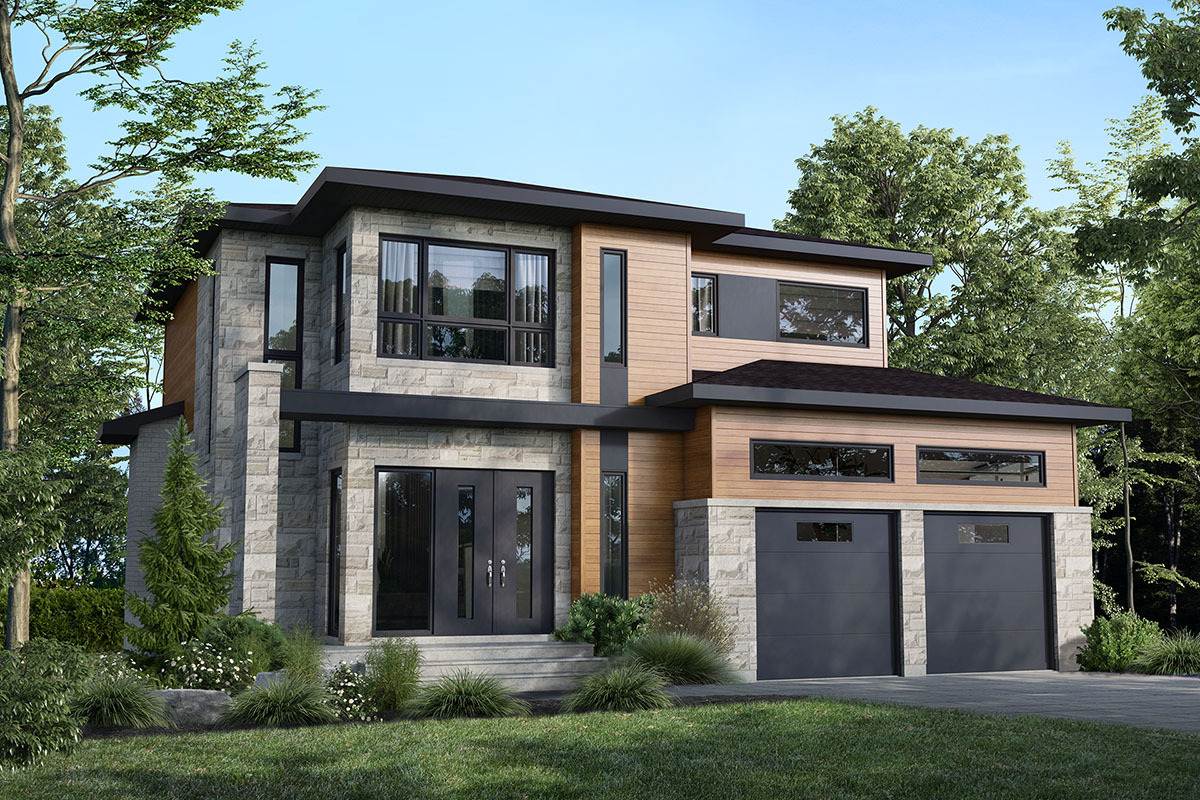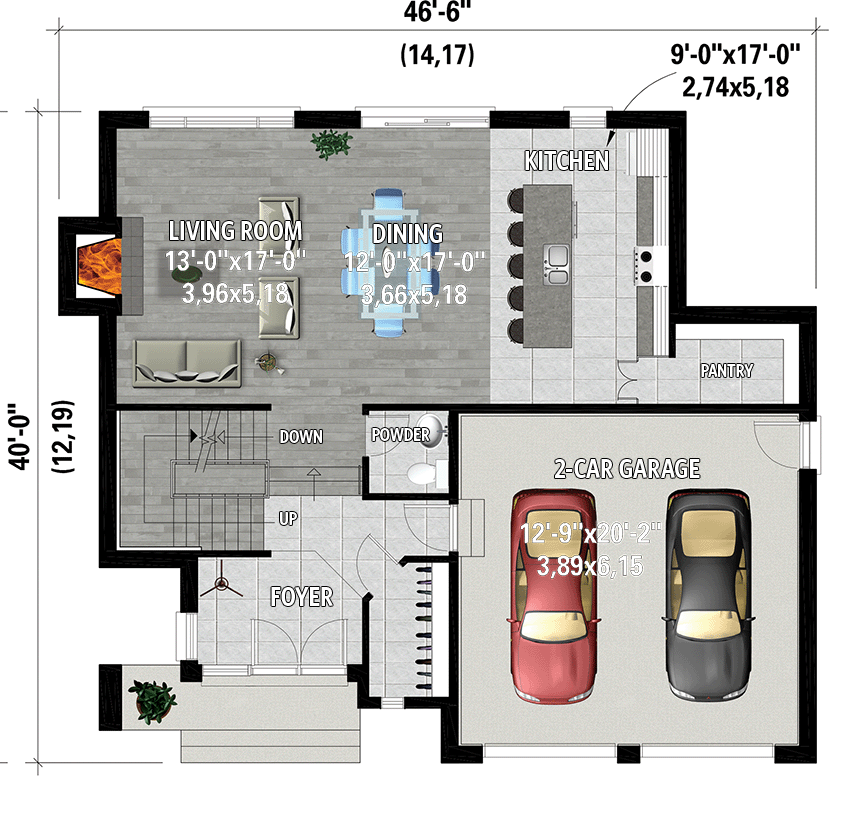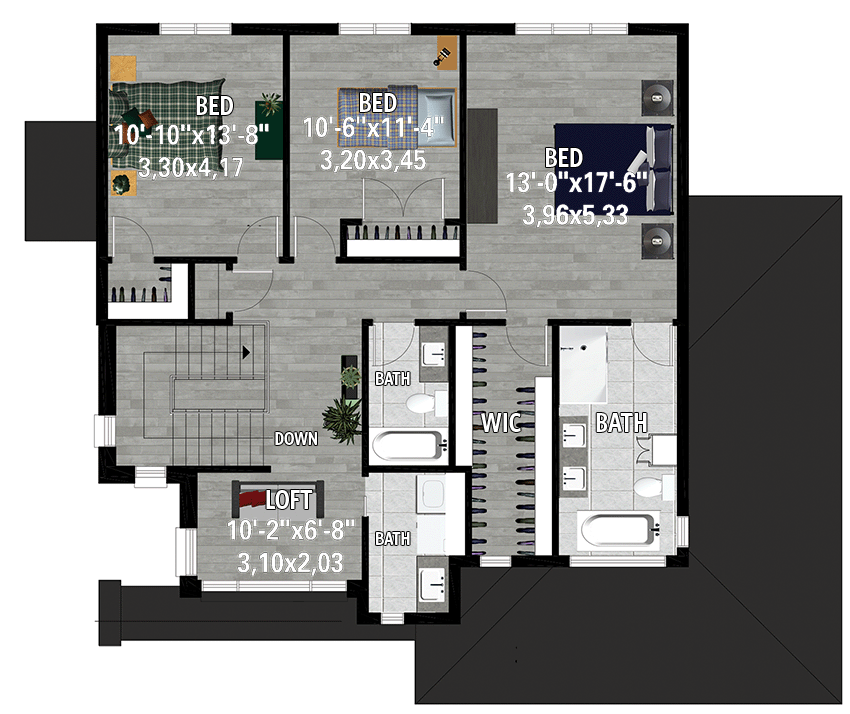Contemporary 3 Bedroom House Plan With Garage And A Loft PM-80981-2-3
Page has been viewed 341 times

House Plan PM-80981-2-3
Mirror reverse- To blend in with the rural settings nearby, this modern Northwest house plan has wood and stone accents.
- The huge coat closet is shared by the front door and the garage entrance inside.
- At the rear of the main floor are the communal living areas, which are anchored by a fireplace on the left wall.
- The open floor design that so many people crave is created by unimpeded views into the adjacent dining area and kitchen.
- Enjoy spending time in this roomy kitchen, which features a big island with a breakfast bar and a sizable walk-in pantry.
- The loft, which may be utilized as a reading nook or playground, and three bedrooms are situated on the second floor.
Floor Plans
See all house plans from this designerConvert Feet and inches to meters and vice versa
Only plan: $250 USD.
Order Plan
HOUSE PLAN INFORMATION
Floor
2
Bedroom
3
Bath
2
Cars
2
Half bath
1
Total heating area
2260 sq.ft
1st floor square
1050 sq.ft
2nd floor square
1200 sq.ft
Basement square
960 sq.ft
House width
45′11″
House depth
40′0″
Ridge Height
27′11″
1st Floor ceiling
9′0″
2nd Floor ceiling
8′2″
Garage Location
Front
Garage area
470 sq.ft
Exterior wall thickness
2x6
Wall insulation
11 BTU/h
Facade cladding
- stone
- brick
- wood boarding
Living room feature
- fireplace
- open layout
- sliding doors
- entry to the porch
Kitchen feature
- kitchen island
- pantry
Bedroom features
- Walk-in closet
- Bath + shower
- upstair bedrooms
Special rooms
- Second floor bedrooms
Plan shape
- rectangular







