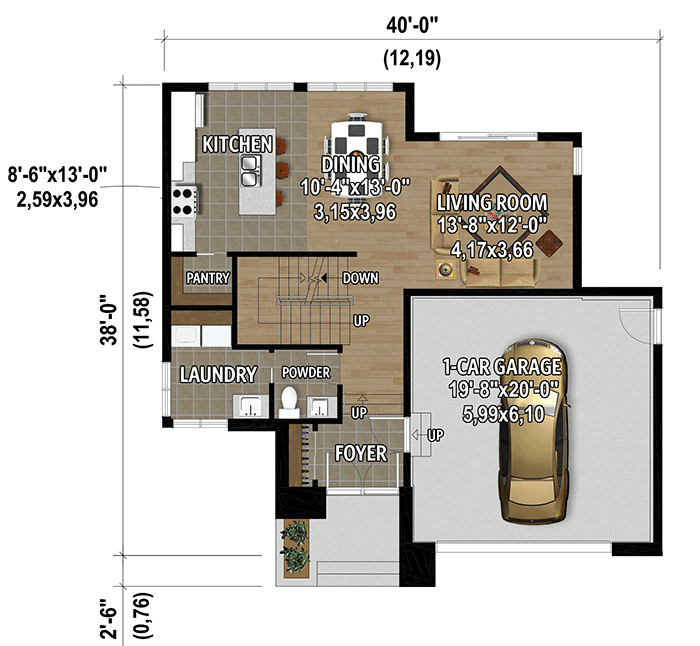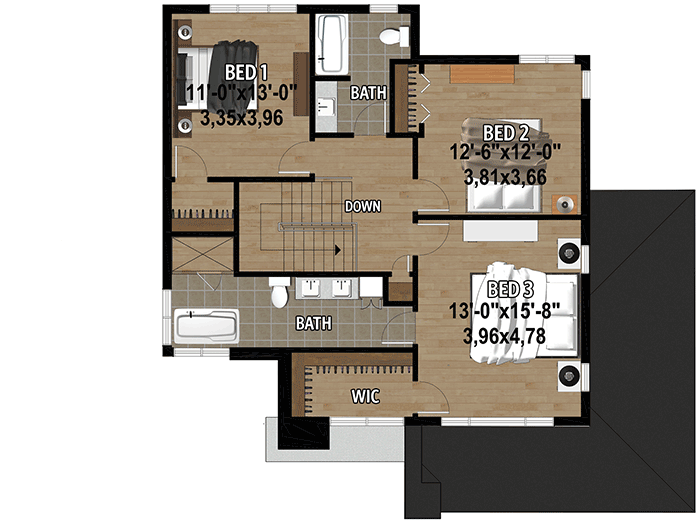Contemporary 2 Story House Plan With Open Floor Plan And All Bedrooms Up PM-80980-2-3
Page has been viewed 433 times
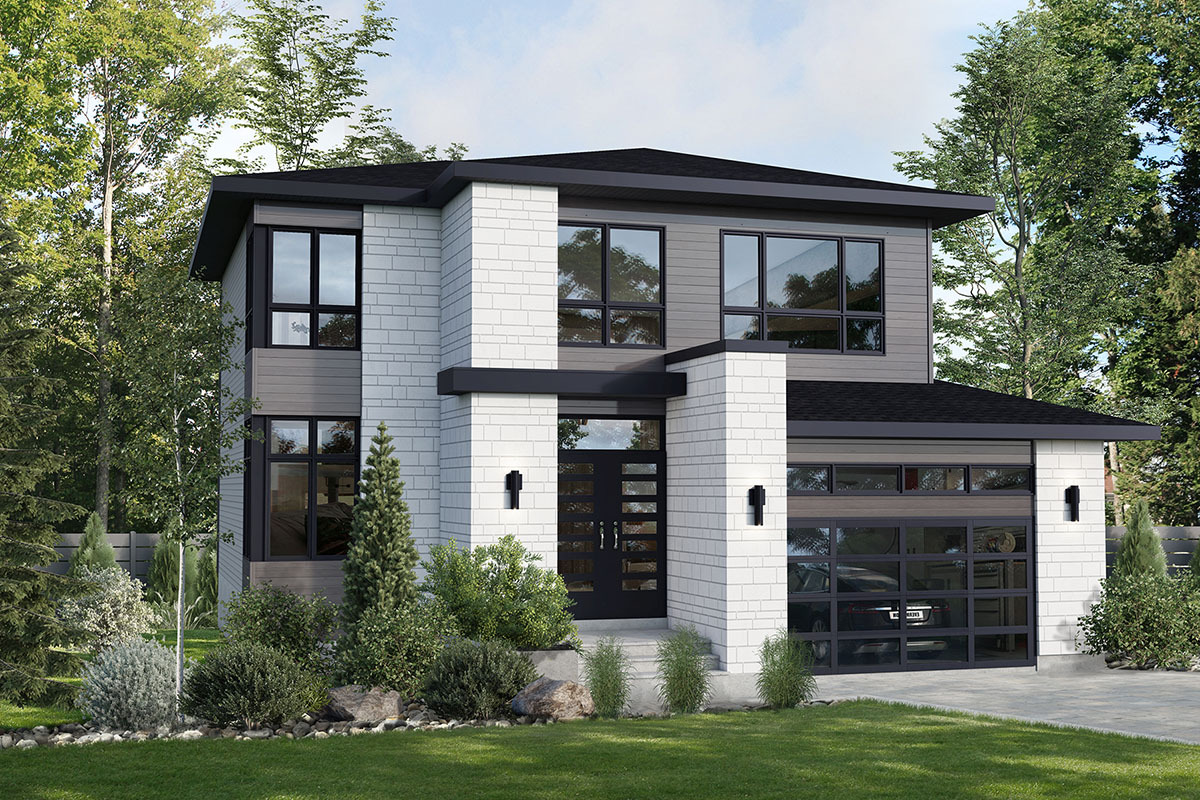
House Plan PM-80980-2-3
Mirror reverse- This modern 2-story house plan features a stone and siding exterior as well as a prominent 1-car garage with a glass garage door.
- Two doors lead to an 11-foot-high foyer with a closet on the left. The open living space in the back is reached via two stairs.
- A large living room connects to a dining room and a kitchen with a large walk-in pantry.
- The kitchen island seats up to three people and includes a twin sink and dishwasher.
- The master bedroom is over the garage on the second floor, which has 1,006 square feet of living space.
- A bathroom is shared by two other bedrooms.
LEFT ELEVATION
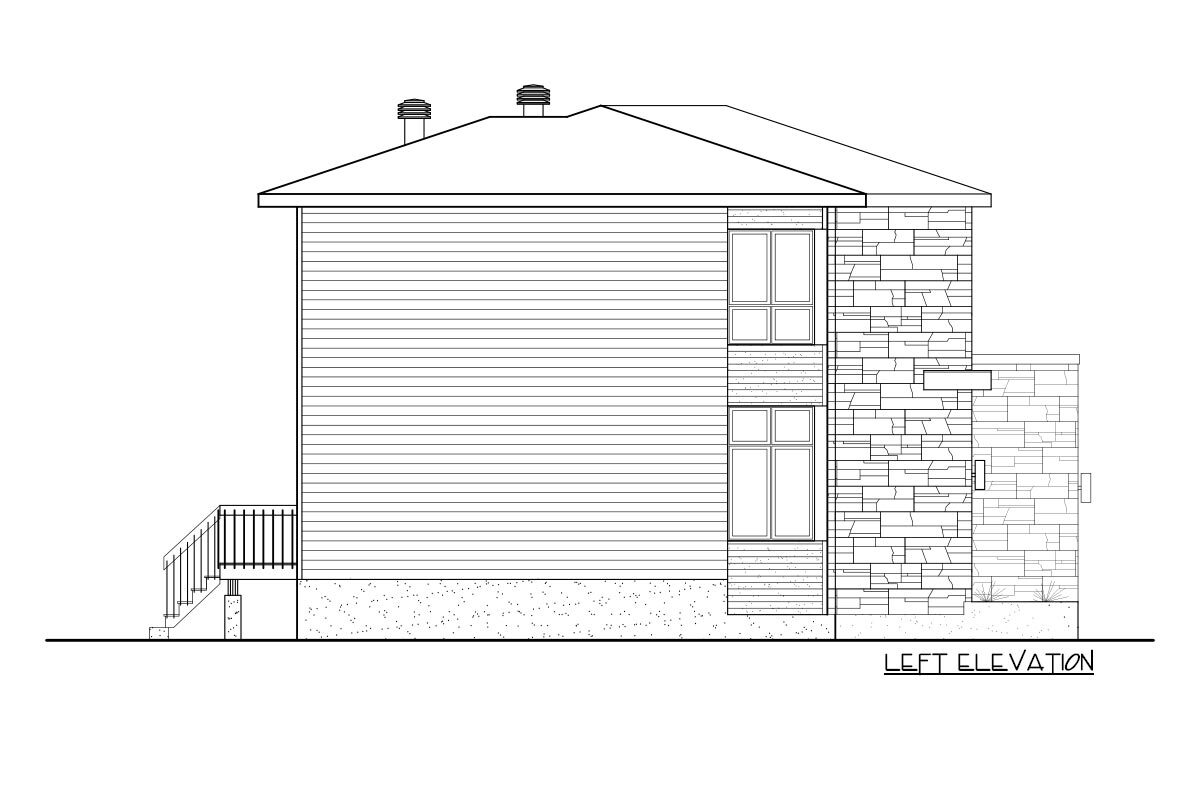
Левый фасад
REAR ELEVATION
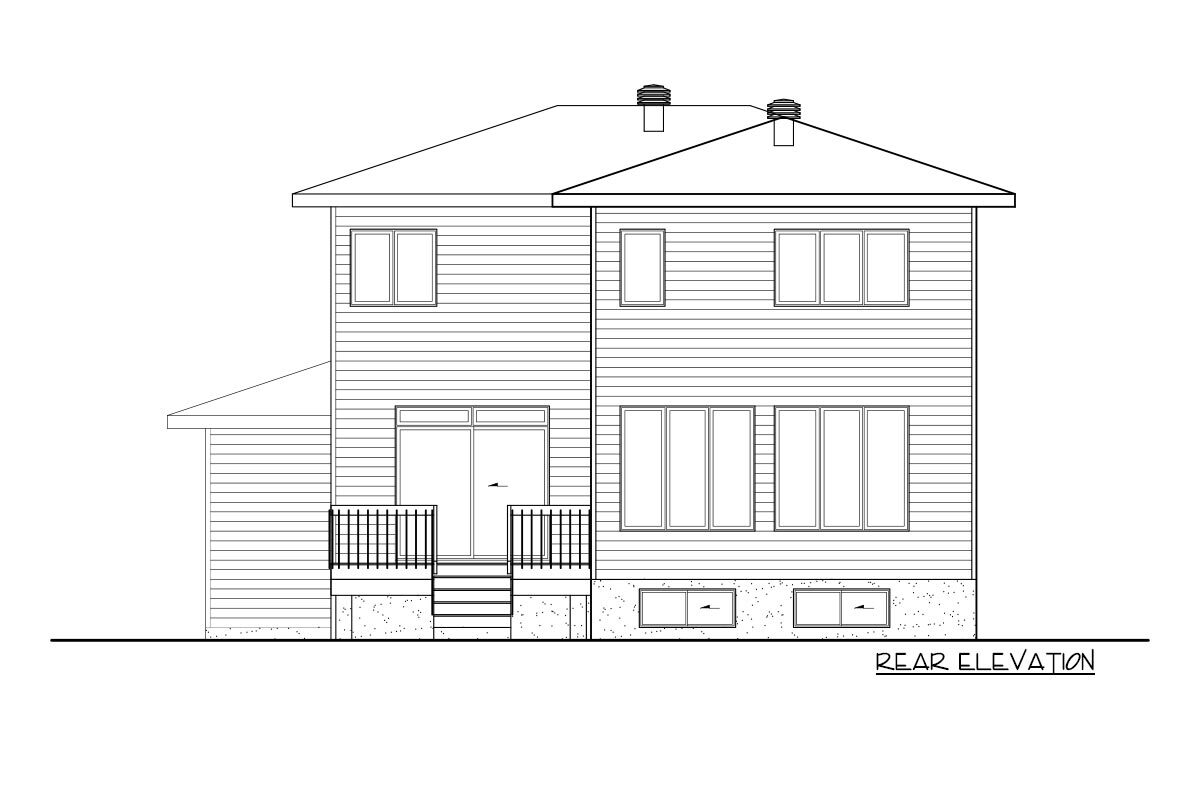
Задний фасад
RIGHT ELEVATION
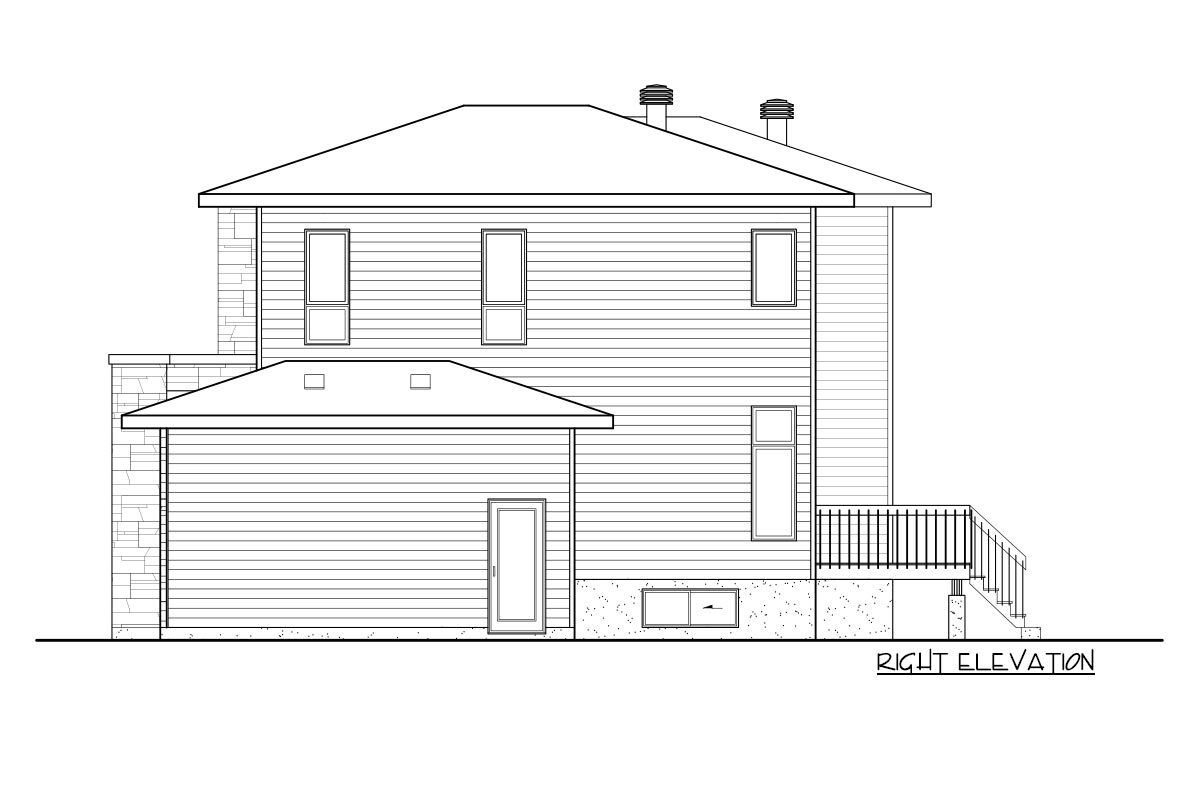
Правый фасад
Floor Plans
See all house plans from this designerConvert Feet and inches to meters and vice versa
Only plan: $275 USD.
Order Plan
HOUSE PLAN INFORMATION
Floor
2
Bedroom
3
Bath
2
Cars
1
Half bath
1
Total heating area
1790 sq.ft
1st floor square
780 sq.ft
2nd floor square
1000 sq.ft
House width
40′0″
House depth
38′1″
Ridge Height
26′11″
1st Floor ceiling
8′10″
2nd Floor ceiling
8′10″
Garage Location
Front
Garage area
430 sq.ft
Exterior wall thickness
2x6
Wall insulation
11 BTU/h
Facade cladding
- stone
- wood boarding
Living room feature
- open layout
- entry to the porch
Kitchen feature
- kitchen island
- pantry
Bedroom features
- Walk-in closet
- First floor master
- Bath + shower
- upstair bedrooms
Special rooms
- Second floor bedrooms
Style
Suitable for
- a town
- cold climates
- a slopping lot
- a small lot
- a young family
- a hill side
- for a country house
Floors
House plans by size
- up to 2000 sq.feet
House plan features
Lower Level
Plan shape
- square
